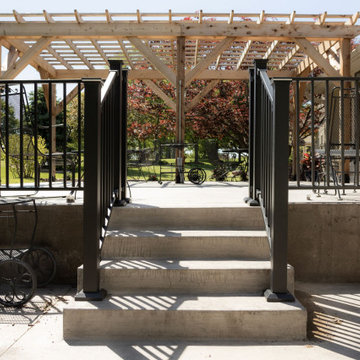Patio e Portico
Filtra anche per:
Budget
Ordina per:Popolari oggi
1841 - 1860 di 22.409 foto
1 di 2
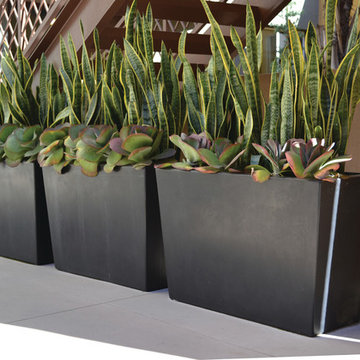
Ispirazione per un piccolo patio o portico contemporaneo in cortile con un giardino in vaso, lastre di cemento e nessuna copertura
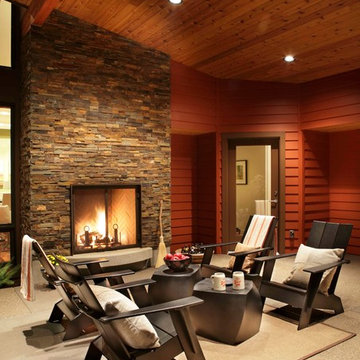
Built from the ground up on 80 acres outside Dallas, Oregon, this new modern ranch house is a balanced blend of natural and industrial elements. The custom home beautifully combines various materials, unique lines and angles, and attractive finishes throughout. The property owners wanted to create a living space with a strong indoor-outdoor connection. We integrated built-in sky lights, floor-to-ceiling windows and vaulted ceilings to attract ample, natural lighting. The master bathroom is spacious and features an open shower room with soaking tub and natural pebble tiling. There is custom-built cabinetry throughout the home, including extensive closet space, library shelving, and floating side tables in the master bedroom. The home flows easily from one room to the next and features a covered walkway between the garage and house. One of our favorite features in the home is the two-sided fireplace – one side facing the living room and the other facing the outdoor space. In addition to the fireplace, the homeowners can enjoy an outdoor living space including a seating area, in-ground fire pit and soaking tub.
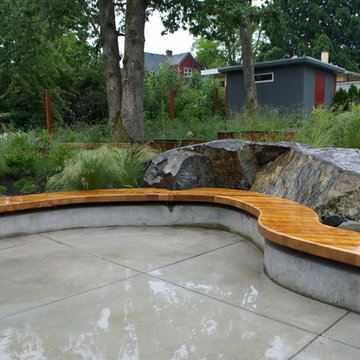
Another curved bench sits at the edge of this concrete patio. The bench curves around the rock outcrop, and was built in two pieces.
Ispirazione per un patio o portico minimal con lastre di cemento e nessuna copertura
Ispirazione per un patio o portico minimal con lastre di cemento e nessuna copertura
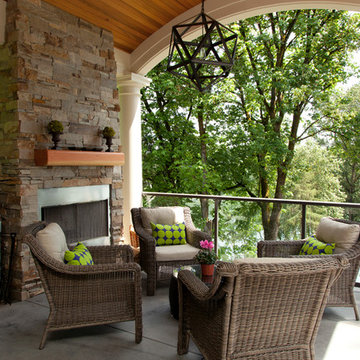
This new riverfront townhouse is on three levels. The interiors blend clean contemporary elements with traditional cottage architecture. It is luxurious, yet very relaxed.
Project by Portland interior design studio Jenni Leasia Interior Design. Also serving Lake Oswego, West Linn, Vancouver, Sherwood, Camas, Oregon City, Beaverton, and the whole of Greater Portland.
For more about Jenni Leasia Interior Design, click here: https://www.jennileasiadesign.com/
To learn more about this project, click here:
https://www.jennileasiadesign.com/lakeoswegoriverfront
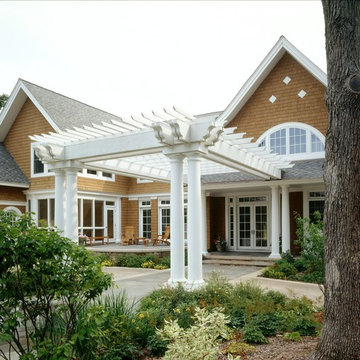
Architect: Katherine Hillbrand with SALA Architects
Interior Designer: Talla Skogmo of Gunklemans
Foto di un grande patio o portico tradizionale dietro casa con lastre di cemento e una pergola
Foto di un grande patio o portico tradizionale dietro casa con lastre di cemento e una pergola
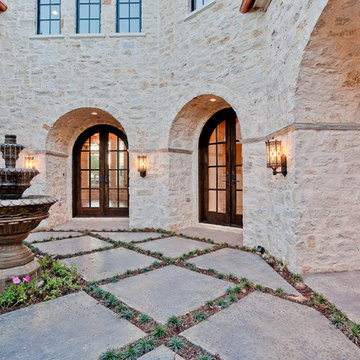
Immagine di un grande patio o portico mediterraneo in cortile con fontane, lastre di cemento e nessuna copertura
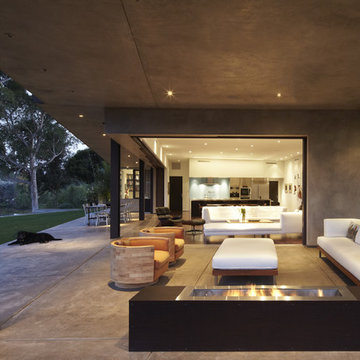
An outdoor living room is created by the overhang of the floor above.
Ispirazione per un patio o portico minimalista di medie dimensioni e dietro casa con un focolare, lastre di cemento e un tetto a sbalzo
Ispirazione per un patio o portico minimalista di medie dimensioni e dietro casa con un focolare, lastre di cemento e un tetto a sbalzo
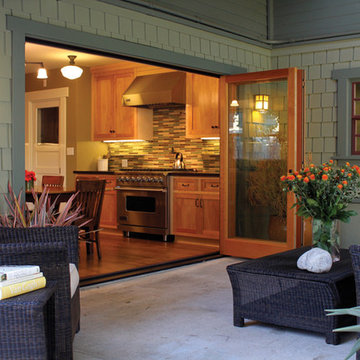
LaCantina Doors Wood bi-folding door system
Idee per un grande patio o portico american style dietro casa con un tetto a sbalzo e lastre di cemento
Idee per un grande patio o portico american style dietro casa con un tetto a sbalzo e lastre di cemento
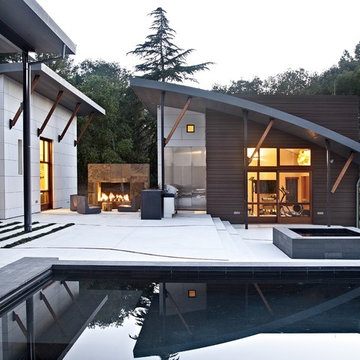
Photo credit: WA design
Idee per un grande patio o portico minimal dietro casa con un focolare, lastre di cemento e nessuna copertura
Idee per un grande patio o portico minimal dietro casa con un focolare, lastre di cemento e nessuna copertura
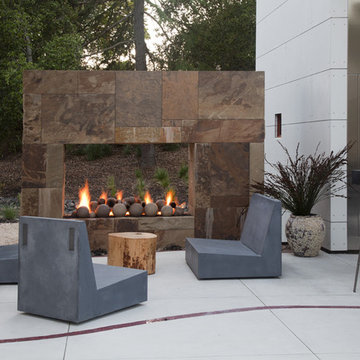
Photo credit: WA design
Immagine di un grande patio o portico design dietro casa con nessuna copertura, lastre di cemento e un caminetto
Immagine di un grande patio o portico design dietro casa con nessuna copertura, lastre di cemento e un caminetto
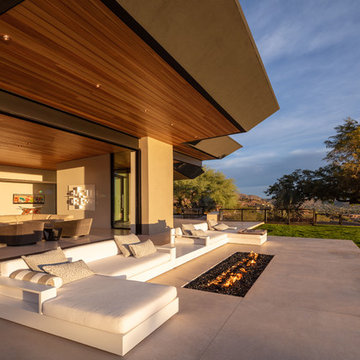
Ispirazione per un ampio patio o portico design dietro casa con un focolare, lastre di cemento e un tetto a sbalzo
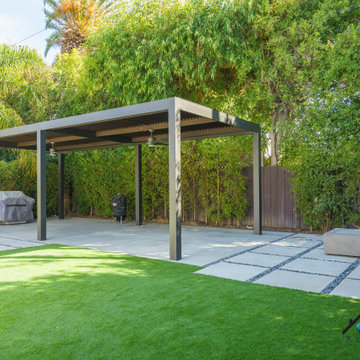
We built this custom adjustable aluminum patio cover for your clients in Sherman Oaks. This patio cover has two fans and an adjustable roof that can open up to be a lattice. It also had two electrical outlets so you can bring your devices with you as you lounge underneath the patio. We also built a custom fireplace next to the patio cover. We installed brand new turf and beautiful concrete slabs with rock decorations to liven up the backyard along with the new patio.
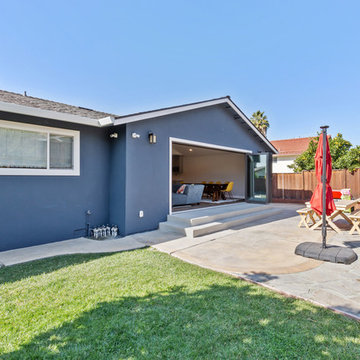
Idee per un patio o portico moderno di medie dimensioni e dietro casa con lastre di cemento e nessuna copertura
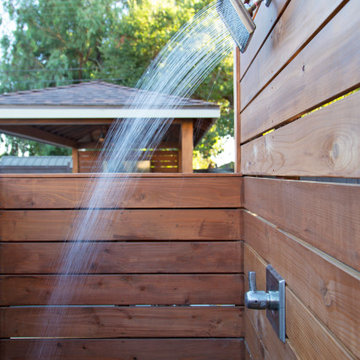
This spacious, multi-level backyard in San Luis Obispo, CA, once completely underutilized and overtaken by weeds, was converted into the ultimate outdoor entertainment space with a custom pool and spa as the centerpiece. A cabana with a built-in storage bench, outdoor TV and wet bar provide a protected place to chill during hot pool days, and a screened outdoor shower nearby is perfect for rinsing off after a dip. A hammock attached to the master deck and the adjacent pool deck are ideal for relaxing and soaking up some rays. The stone veneer-faced water feature wall acts as a backdrop for the pool area, and transitions into a retaining wall dividing the upper and lower levels. An outdoor sectional surrounds a gas fire bowl to create a cozy spot to entertain in the evenings, with string lights overhead for ambiance. A Belgard paver patio connects the lounge area to the outdoor kitchen with a Bull gas grill and cabinetry, polished concrete counter tops, and a wood bar top with seating. The outdoor kitchen is tucked in next to the main deck, one of the only existing elements that remain from the previous space, which now functions as an outdoor dining area overlooking the entire yard. Finishing touches included low-voltage LED landscape lighting, pea gravel mulch, and lush planting areas and outdoor decor.
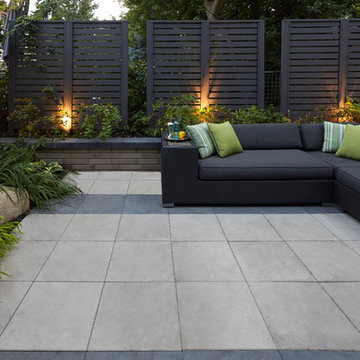
Immagine di un patio o portico moderno con lastre di cemento e nessuna copertura
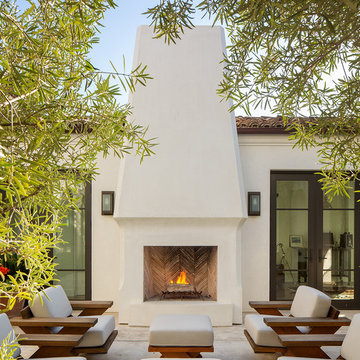
Esempio di un patio o portico mediterraneo dietro casa con un caminetto, lastre di cemento e nessuna copertura
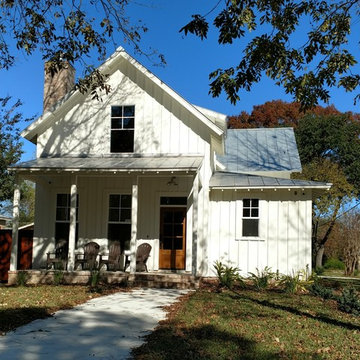
Farmhouse style vacation house with painted board & batten siding and trim and standing seam metal roof.
Foto di un piccolo portico country davanti casa con lastre di cemento
Foto di un piccolo portico country davanti casa con lastre di cemento
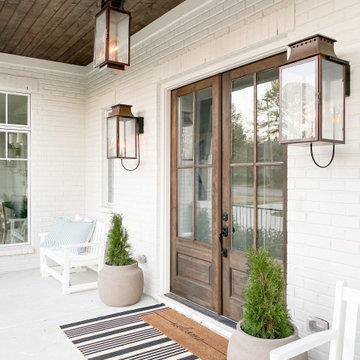
Ispirazione per un grande portico classico davanti casa con lastre di cemento e un tetto a sbalzo
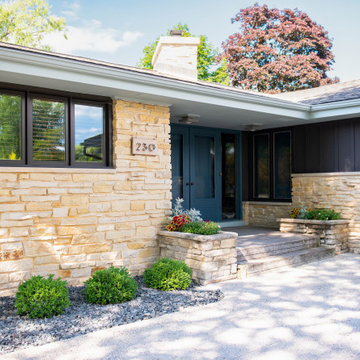
New boxwoods and additional granite chips were used across the front of the home.
Renn Kuhnen Photography
Foto di un portico moderno di medie dimensioni e davanti casa con lastre di cemento
Foto di un portico moderno di medie dimensioni e davanti casa con lastre di cemento
93
