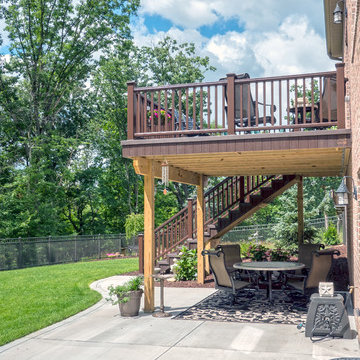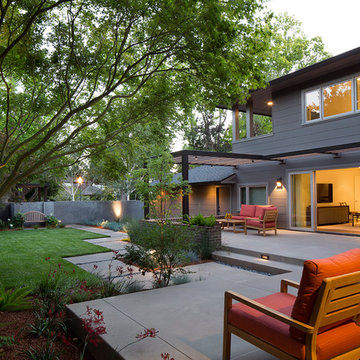Patii e Portici con lastre di cemento - Foto e idee
Filtra anche per:
Budget
Ordina per:Popolari oggi
1341 - 1360 di 22.406 foto
1 di 2
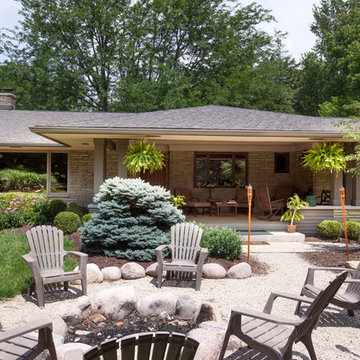
View from front yard to front porch. Deep, wide, concrete porch and pea gravel walkway to stone firept; perfect for entertaining family and friends.
Idee per un ampio portico stile americano davanti casa con un focolare, lastre di cemento e un tetto a sbalzo
Idee per un ampio portico stile americano davanti casa con un focolare, lastre di cemento e un tetto a sbalzo
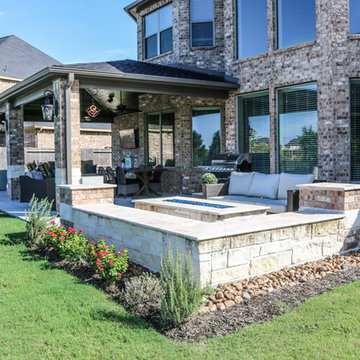
Our clients wanted to build an outdoor living area complete with fire feature, dining area, and TV entertainment. This project was built to look original-to-the-home and provide a large seating area with plenty of shade for enjoyment.
The covered patio shades the majority of the backyard patio area, leaving the fire feature area open to star gazing in the evening. Sparkling and shimmering, decorative glass is the perfect medium for this lovely fire feature! The polished capstone along the perimeter of the fire feature provides additional seating for those captivated by its beauty and warmth.
Tongue and Groove ceiling is a beautiful enhancement to this patio cover. An outdoor TV is wired in the living area of this patio cover, bringing the entertainment outdoors! A large farm-style dining table is perfectly placed in the middle of patio for an outdoor dining experience. Needless to say, the space underneath this patio cover is wonderfully utilized. Recessed lighting illuminates the patio in the evening while appealing column lanterns begin to light the backyard. Ceilings fan are an ideal addition to any outdoor space.
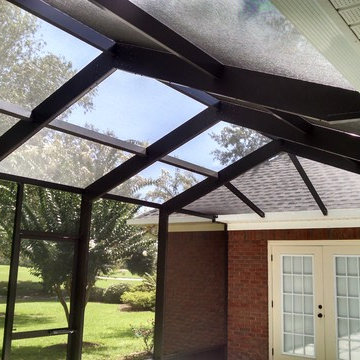
Idee per un grande portico chic dietro casa con un portico chiuso, lastre di cemento e un tetto a sbalzo
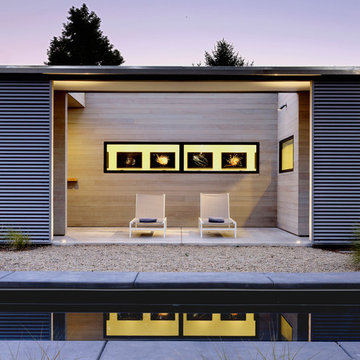
Matthew Millman
Idee per un piccolo patio o portico minimalista in cortile con lastre di cemento e un tetto a sbalzo
Idee per un piccolo patio o portico minimalista in cortile con lastre di cemento e un tetto a sbalzo
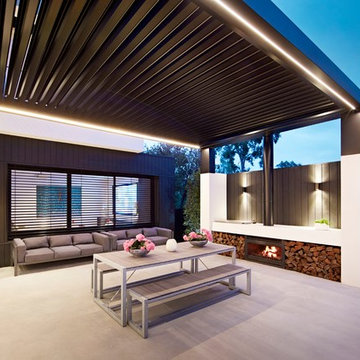
outdoor dining and entertaining area with built in BBQ and fire
Esempio di un patio o portico moderno dietro casa con lastre di cemento e una pergola
Esempio di un patio o portico moderno dietro casa con lastre di cemento e una pergola
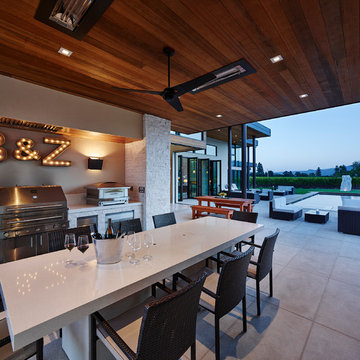
Adrian Gregorutti
Ispirazione per un grande patio o portico moderno dietro casa con lastre di cemento e un tetto a sbalzo
Ispirazione per un grande patio o portico moderno dietro casa con lastre di cemento e un tetto a sbalzo
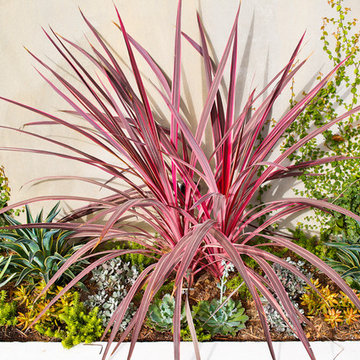
Jennifer Toole
Idee per un piccolo patio o portico design dietro casa con un giardino in vaso, lastre di cemento e nessuna copertura
Idee per un piccolo patio o portico design dietro casa con un giardino in vaso, lastre di cemento e nessuna copertura
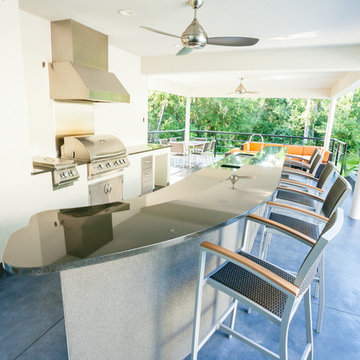
Photgraphy by Chris Redd
Ispirazione per un patio o portico minimalista di medie dimensioni e dietro casa con lastre di cemento e un tetto a sbalzo
Ispirazione per un patio o portico minimalista di medie dimensioni e dietro casa con lastre di cemento e un tetto a sbalzo
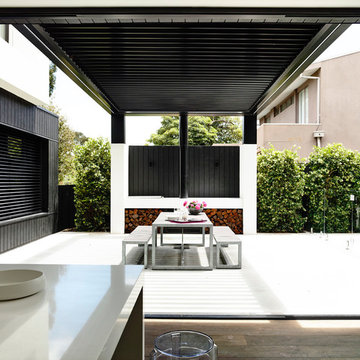
Ispirazione per un patio o portico moderno dietro casa con lastre di cemento e una pergola
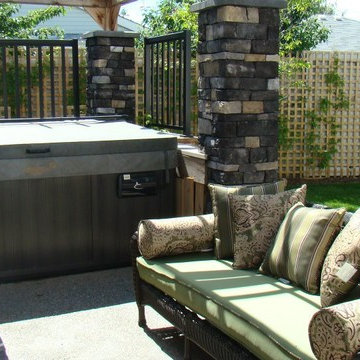
Ispirazione per un patio o portico tradizionale di medie dimensioni e dietro casa con fontane e lastre di cemento
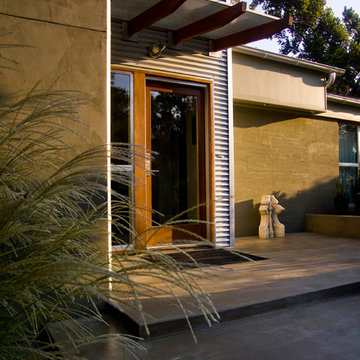
Esempio di un portico design di medie dimensioni e davanti casa con lastre di cemento e un parasole
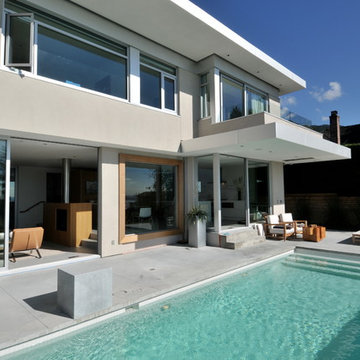
The site’s steep rocky landscape, overlooking the Straight of Georgia, was the inspiration for the design of the residence. The main floor is positioned between a steep rock face and an open swimming pool / view deck facing the ocean and is essentially a living space sitting within this landscape. The main floor is conceived as an open plinth in the landscape, with a box hovering above it housing the private spaces for family members. Due to large areas of glass wall, the landscape appears to flow right through the main floor living spaces.
The house is designed to be naturally ventilated with ease by opening the large glass sliders on either side of the main floor. Large roof overhangs significantly reduce solar gain in summer months. Building on a steep rocky site presented construction challenges. Protecting as much natural rock face as possible was desired, resulting in unique outdoor patio areas and a strong physical connection to the natural landscape at main and upper levels.
The beauty of the floor plan is the simplicity in which family gathering spaces are very open to each other and to the outdoors. The large open spaces were accomplished through the use of a structural steel skeleton and floor system for the building; only partition walls are framed. As a result, this house is extremely flexible long term in that it could be partitioned in a large number of ways within its structural framework.
This project was selected as a finalist in the 2010 Georgie Awards.
Photo Credit: Frits de Vries
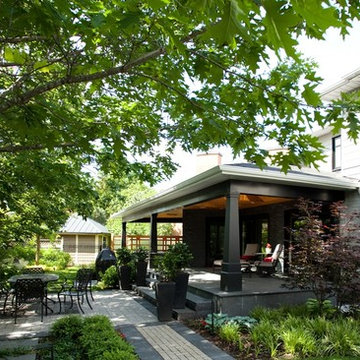
front Porch Photography
Immagine di un patio o portico design dietro casa e di medie dimensioni con un tetto a sbalzo e lastre di cemento
Immagine di un patio o portico design dietro casa e di medie dimensioni con un tetto a sbalzo e lastre di cemento
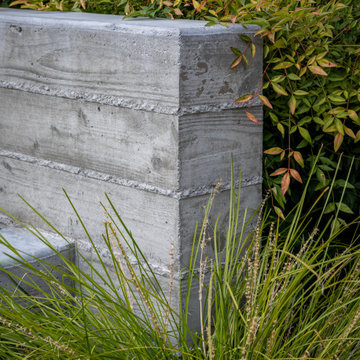
© Jude Parkinson-Morgan All Rights Reserved
Esempio di un piccolo patio o portico design dietro casa con fontane, lastre di cemento e nessuna copertura
Esempio di un piccolo patio o portico design dietro casa con fontane, lastre di cemento e nessuna copertura
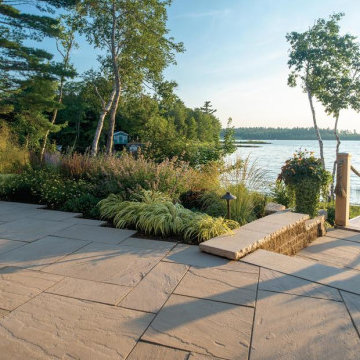
This patio attached to a boardwalk was inspired by our Aberdeen slab! Versatile in its landscaping design, the Aberdeen slab can look traditional by installing it in modular patterns, integrating all its sizes. You can also achieve a contemporary look by having it installed it in linear patterns. Transform your landscape ideas into reality with the audacious Aberdeen!
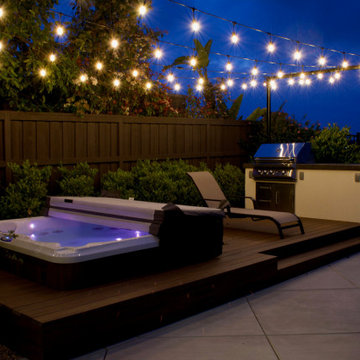
Landscape Logic built a deck using Trex Transcend Havana Gold to create an elevated experience and to capture the view of the eastern mountains. The barbecue island is in a convenient location with lots of counter prep space. And the lights...what else can I say, the bistro lights are the icing on the cake! It is enjoyed by all in the family.
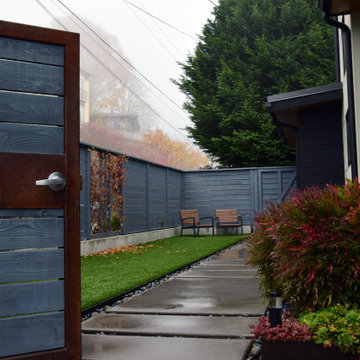
This intercity home wanted privacy from nearby neighbors, pet friendly amenities while being safe and secure enough to accommodate young children. We worked with the landscape designer to install a decorative security perimeter, steel walls and all new concrete hardscapes.
Designed by Barbara Lycett.
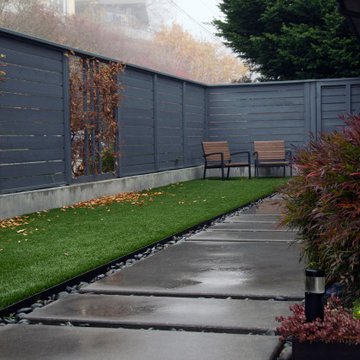
This intercity home wanted privacy from nearby neighbors, pet friendly amenities while being safe and secure enough to accommodate young children. We worked with the landscape designer to install a decorative security perimeter, steel walls and all new concrete hardscapes.
Designed by Barbara Lycett.
Patii e Portici con lastre di cemento - Foto e idee
68
