Patii e Portici con lastre di cemento - Foto e idee
Filtra anche per:
Budget
Ordina per:Popolari oggi
2781 - 2800 di 22.394 foto
1 di 2
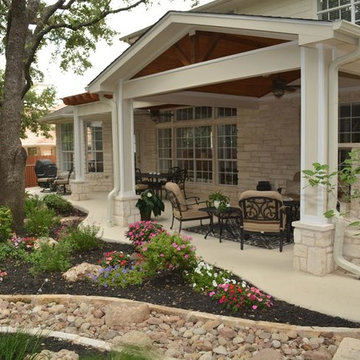
Idee per un grande patio o portico chic dietro casa con lastre di cemento e un tetto a sbalzo
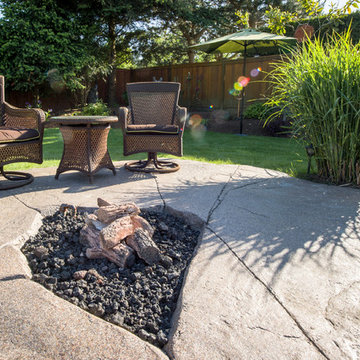
Custom outdoor gas fire pit built into concrete patio.
Immagine di un patio o portico american style di medie dimensioni e dietro casa con un focolare e lastre di cemento
Immagine di un patio o portico american style di medie dimensioni e dietro casa con un focolare e lastre di cemento
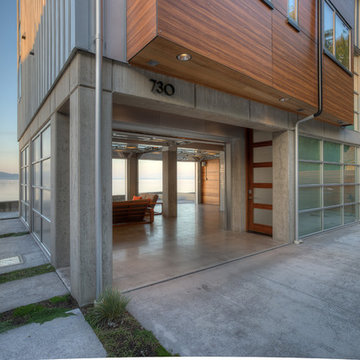
Entry courtyard with cabana door open. Photography by Lucas Henning.
Immagine di un piccolo patio o portico contemporaneo davanti casa con lastre di cemento e nessuna copertura
Immagine di un piccolo patio o portico contemporaneo davanti casa con lastre di cemento e nessuna copertura
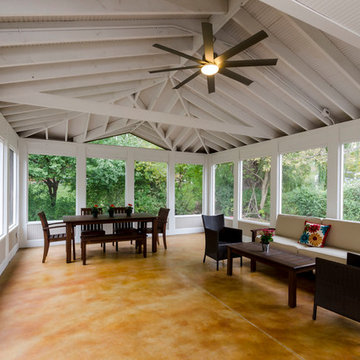
Esempio di un grande portico classico dietro casa con un portico chiuso, lastre di cemento e un tetto a sbalzo
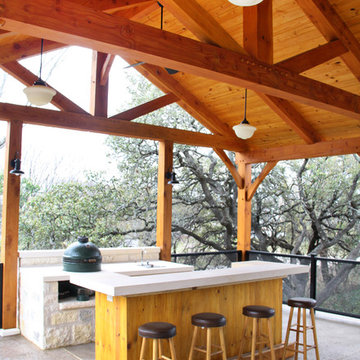
Texas Timber Frames
Foto di un portico classico con lastre di cemento e un tetto a sbalzo
Foto di un portico classico con lastre di cemento e un tetto a sbalzo
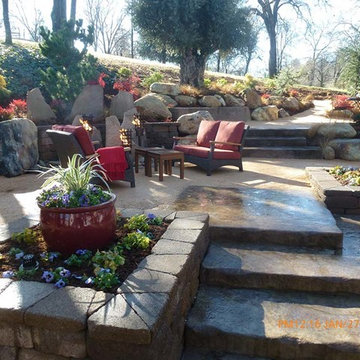
Immagine di un patio o portico tradizionale di medie dimensioni e dietro casa con lastre di cemento e nessuna copertura
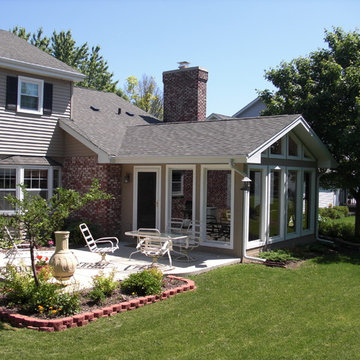
Immagine di un portico classico di medie dimensioni e dietro casa con un giardino in vaso, lastre di cemento e un tetto a sbalzo
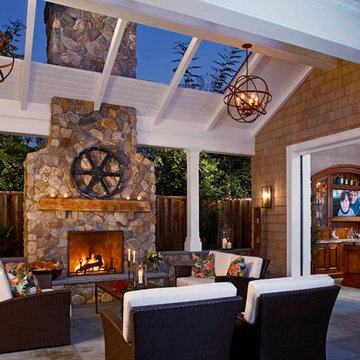
Traditional,
cape cod style,
outdoor living area
Esempio di un patio o portico tradizionale di medie dimensioni e dietro casa con un focolare, lastre di cemento e un tetto a sbalzo
Esempio di un patio o portico tradizionale di medie dimensioni e dietro casa con un focolare, lastre di cemento e un tetto a sbalzo
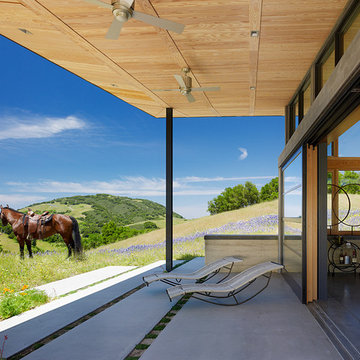
Caterpillar House is the first LEED Platinum home on the central California coast. Located in the Santa Lucia Preserve in Carmel Valley, the home is a modern reinterpretation of mid-century ranch style. JDG’s interiors echo the warm minimalism of the architecture and the hues of the natural surroundings.
Photography by Joe Fletcher
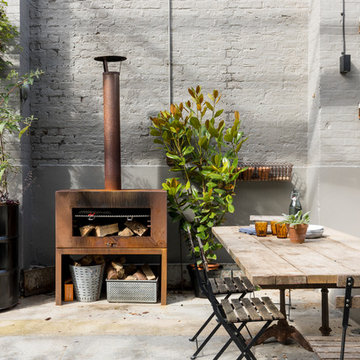
Chris Snook
Foto di un patio o portico industriale in cortile con un giardino in vaso, lastre di cemento e nessuna copertura
Foto di un patio o portico industriale in cortile con un giardino in vaso, lastre di cemento e nessuna copertura
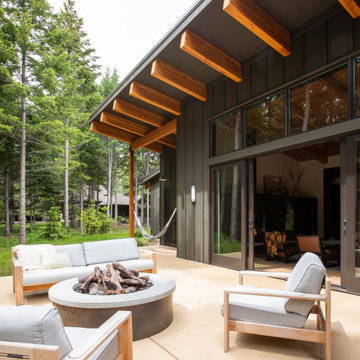
Working with repeat clients is always a dream! The had perfect timing right before the pandemic for their vacation home to get out city and relax in the mountains. This modern mountain home is stunning. Check out every custom detail we did throughout the home to make it a unique experience!
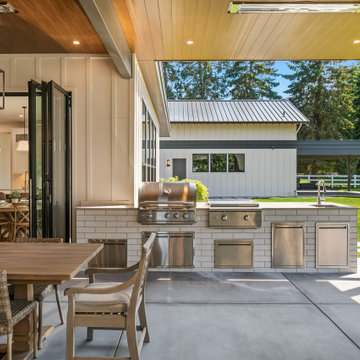
A covered porch so functional you’ll actually use it! Starting with skylights allowing daylight to pour in, we added heaters for those long winter months, a powerful fireplace and a fan to circulate air. Accent lighting, built in Sonos speakers, outdoor kitchen for entertaining and a swing bed the size of a twin mattress. What's not to love?
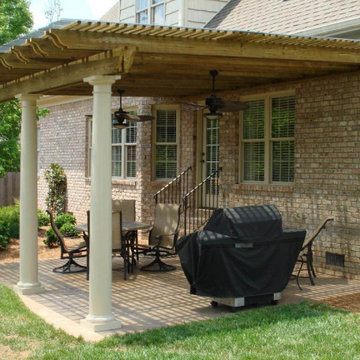
This backyard patio features a perfect seating and grilling area beneath a custom pergola with Roman columns.
Esempio di un piccolo patio o portico mediterraneo dietro casa con lastre di cemento e una pergola
Esempio di un piccolo patio o portico mediterraneo dietro casa con lastre di cemento e una pergola
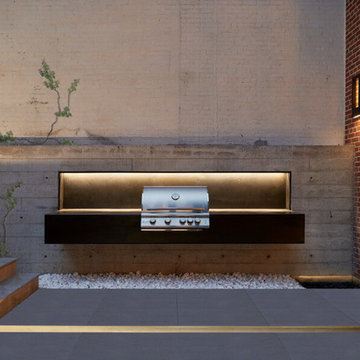
Idee per un patio o portico moderno dietro casa con lastre di cemento e nessuna copertura
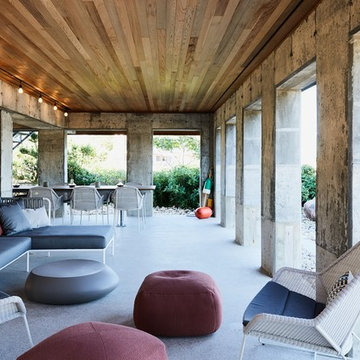
Image Courtesy © Michael Graydon
Immagine di un patio o portico stile marinaro dietro casa con un tetto a sbalzo e lastre di cemento
Immagine di un patio o portico stile marinaro dietro casa con un tetto a sbalzo e lastre di cemento
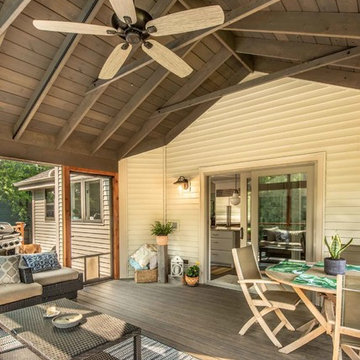
The porch includes an integrated doggie door in the screen door out to the grilling deck.
Immagine di un portico rustico di medie dimensioni e dietro casa con lastre di cemento e un tetto a sbalzo
Immagine di un portico rustico di medie dimensioni e dietro casa con lastre di cemento e un tetto a sbalzo
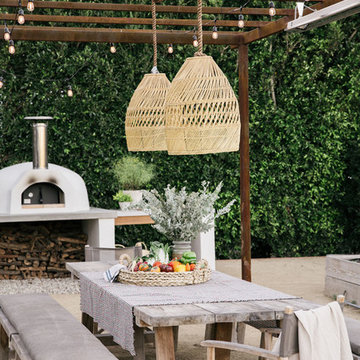
Malibu Modern Farmhouse by Burdge & Associates Architects in Malibu, California.
Interiors by Alexander Design
Fiore Landscaping
Photos by Tessa Neustadt
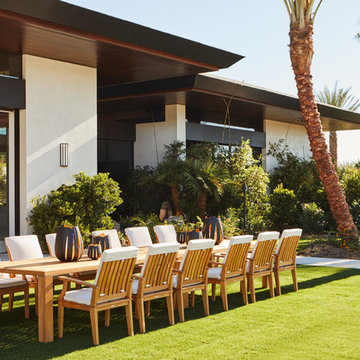
This 28,0000-square-foot, 11-bedroom luxury estate sits atop a manmade beach bordered by six acres of canals and lakes. The main house and detached guest casitas blend a light-color palette with rich wood accents—white walls, white marble floors with walnut inlays, and stained Douglas fir ceilings. Structural steel allows the vaulted ceilings to peak at 37 feet. Glass pocket doors provide uninterrupted access to outdoor living areas which include an outdoor dining table, two outdoor bars, a firepit bordered by an infinity edge pool, golf course, tennis courts and more.
Construction on this 37 acre project was completed in just under a year.
Builder: Bradshaw Construction
Architect: Uberion Design
Interior Design: Willetts Design & Associates
Landscape: Attinger Landscape Architects
Photography: Sam Frost
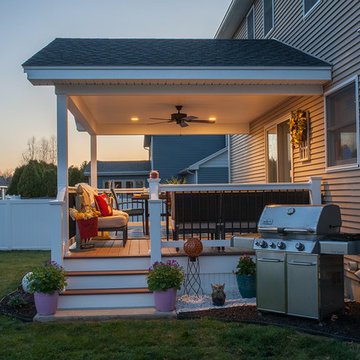
We built this porch off the back of the customer's home.
Ispirazione per un piccolo portico moderno dietro casa con lastre di cemento e un tetto a sbalzo
Ispirazione per un piccolo portico moderno dietro casa con lastre di cemento e un tetto a sbalzo
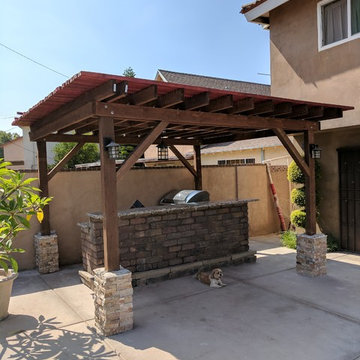
Idee per un patio o portico classico di medie dimensioni e dietro casa con lastre di cemento e una pergola
Patii e Portici con lastre di cemento - Foto e idee
140