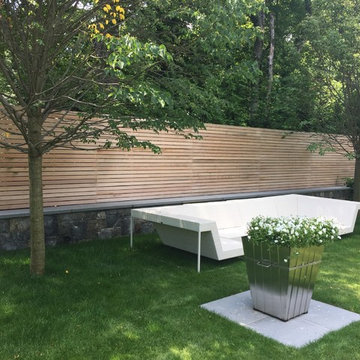Patii e Portici con lastre di cemento - Foto e idee
Filtra anche per:
Budget
Ordina per:Popolari oggi
2101 - 2120 di 22.409 foto
1 di 2
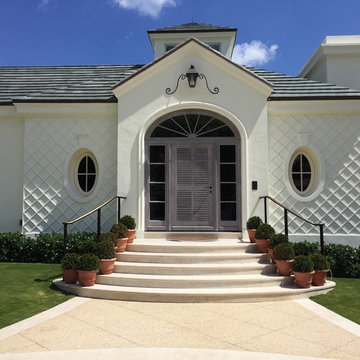
Immagine di un portico contemporaneo di medie dimensioni e davanti casa con un giardino in vaso e lastre di cemento
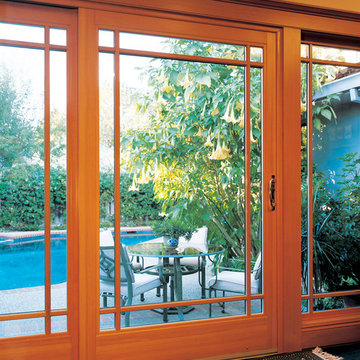
Ispirazione per un patio o portico classico di medie dimensioni e dietro casa con lastre di cemento e nessuna copertura
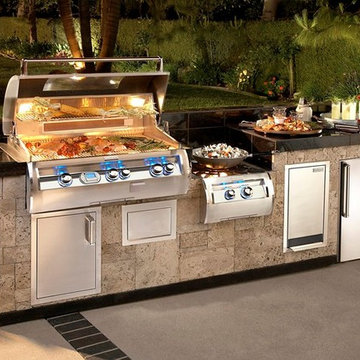
Idee per un patio o portico tradizionale di medie dimensioni e dietro casa con lastre di cemento e nessuna copertura
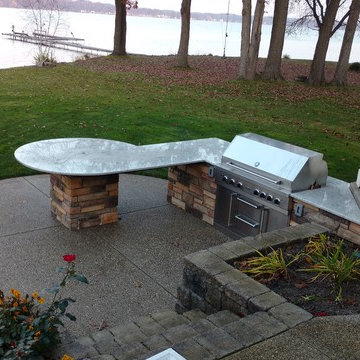
Small L-shaped outdoor kitchen built below finished floor elevation of avoid obstruction of view to lake from entertainment area and house interior. Kitchen includes built in stainless steel grill and round table/seating area complete with hole to allow usage of an umbrella during the season.
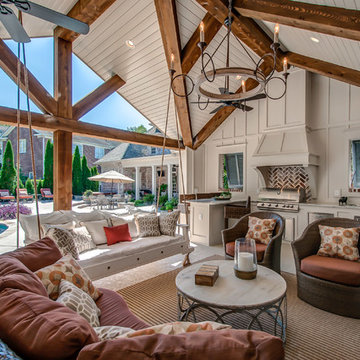
Home Pix Media
Immagine di un patio o portico country con lastre di cemento e un tetto a sbalzo
Immagine di un patio o portico country con lastre di cemento e un tetto a sbalzo
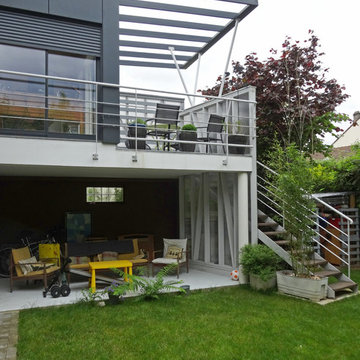
Immagine di un piccolo patio o portico contemporaneo dietro casa con un giardino in vaso, lastre di cemento e una pergola
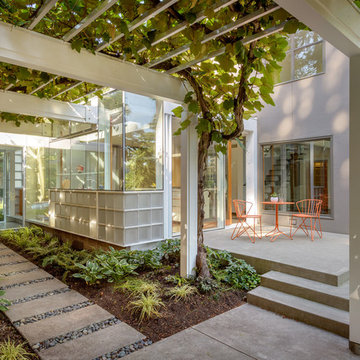
Photo Credits: Aaron Leitz
Immagine di un piccolo patio o portico contemporaneo dietro casa con lastre di cemento e un gazebo o capanno
Immagine di un piccolo patio o portico contemporaneo dietro casa con lastre di cemento e un gazebo o capanno
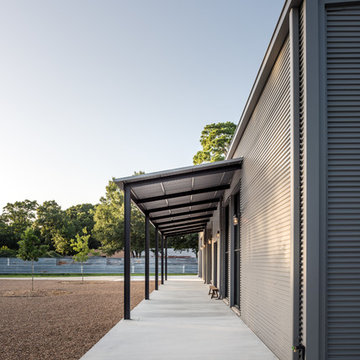
This project encompasses the renovation of two aging metal warehouses located on an acre just North of the 610 loop. The larger warehouse, previously an auto body shop, measures 6000 square feet and will contain a residence, art studio, and garage. A light well puncturing the middle of the main residence brightens the core of the deep building. The over-sized roof opening washes light down three masonry walls that define the light well and divide the public and private realms of the residence. The interior of the light well is conceived as a serene place of reflection while providing ample natural light into the Master Bedroom. Large windows infill the previous garage door openings and are shaded by a generous steel canopy as well as a new evergreen tree court to the west. Adjacent, a 1200 sf building is reconfigured for a guest or visiting artist residence and studio with a shared outdoor patio for entertaining. Photo by Peter Molick, Art by Karin Broker
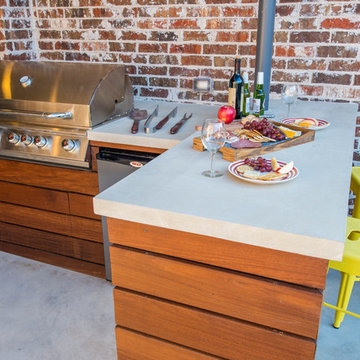
This compact pool maximizes the small backyard with all the features of a larger backyard.
Photography: Wade Griffith
Esempio di un piccolo patio o portico design dietro casa con lastre di cemento
Esempio di un piccolo patio o portico design dietro casa con lastre di cemento
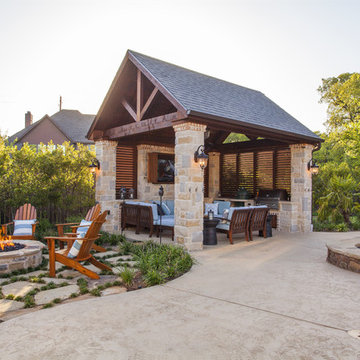
These Dallas home owners used Weatherwell Elite aluminum shutters to create privacy in their outdoor pavilion. The wood grain powder coat complements their rustic design scheme, and the operable louvers allow them to regulate the airflow.
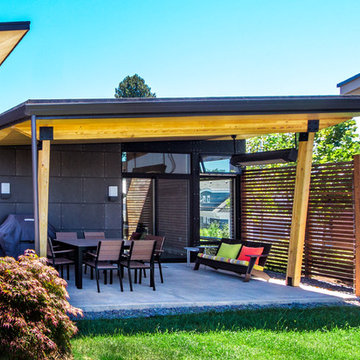
Outdoor Living Room / Patio
design: Steve Cox
photos: Matthew Gallant Photography
Immagine di un patio o portico contemporaneo di medie dimensioni e dietro casa con lastre di cemento e un tetto a sbalzo
Immagine di un patio o portico contemporaneo di medie dimensioni e dietro casa con lastre di cemento e un tetto a sbalzo
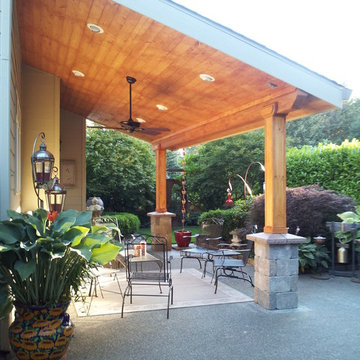
Immagine di un patio o portico minimal dietro casa e di medie dimensioni con un tetto a sbalzo e lastre di cemento
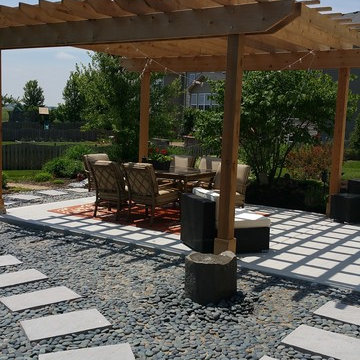
Foto di un patio o portico design di medie dimensioni e dietro casa con fontane, lastre di cemento e una pergola
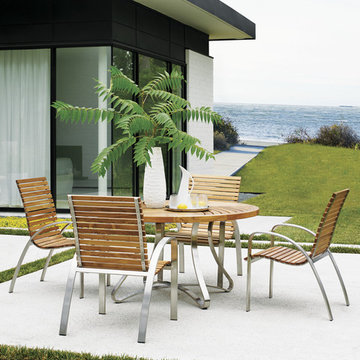
Contemporary outdoor dining space featuring teak and stainless steel furniture.
Ispirazione per un patio o portico minimal di medie dimensioni e nel cortile laterale con lastre di cemento e un tetto a sbalzo
Ispirazione per un patio o portico minimal di medie dimensioni e nel cortile laterale con lastre di cemento e un tetto a sbalzo
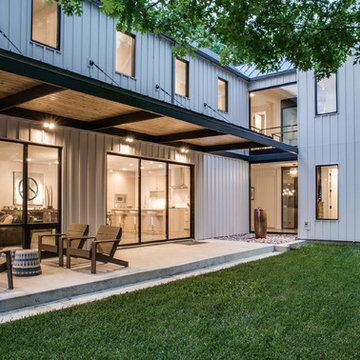
The cottage style offers a sense of place which prevails throughout with the incorporation of large windows and gorgeous views. The variety of the types of volumes of spaces enables the homeowner to connect to the outdoors in different ways. ©Shoot2Sell Photography
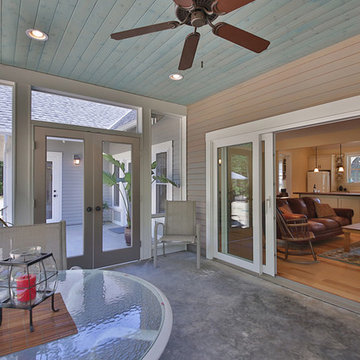
Michael Stadler
Esempio di un grande portico country dietro casa con un portico chiuso, lastre di cemento e un tetto a sbalzo
Esempio di un grande portico country dietro casa con un portico chiuso, lastre di cemento e un tetto a sbalzo
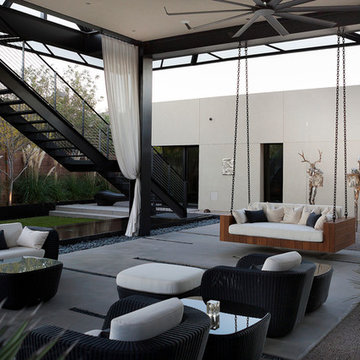
Photo: Bill Timmerman + Zack Hussain
Blurring of the line between inside and out has been established throughout this home. Space is not determined by the enclosure but through the idea of space extending past perceived barriers into an expanded form of living indoors and out. Even in this harsh environment, one is able to enjoy this concept through the development of exterior courts which are designed to shade and protect. Reminiscent of the crevices found in our rock formations where one often finds an oasis of life in this environment.
DL featured product: DL custom rugs including sculpted Patagonian sheepskin, wool / silk custom graphics and champagne silk galaxy. Custom 11′ live-edge laurel slabwood bench, Trigo bronze smoked acrylic + crocodile embossed leather barstools, polished stainless steel outdoor Pantera bench, special commissioned steel sculpture, metallic leather True Love lounge chair, blackened steel + micro-slab console and fiberglass pool lounges.
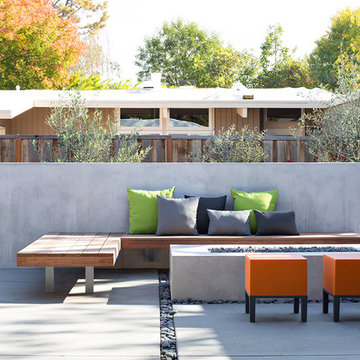
Klopf Architecture, Arterra Landscape Architects, and Flegels Construction updated a classic Eichler open, indoor-outdoor home. Expanding on the original walls of glass and connection to nature that is common in mid-century modern homes. The completely openable walls allow the homeowners to truly open up the living space of the house, transforming it into an open air pavilion, extending the living area outdoors to the private side yards, and taking maximum advantage of indoor-outdoor living opportunities. Taking the concept of borrowed landscape from traditional Japanese architecture, the fountain, concrete bench wall, and natural landscaping bound the indoor-outdoor space. The Truly Open Eichler is a remodeled single-family house in Palo Alto. This 1,712 square foot, 3 bedroom, 2.5 bathroom is located in the heart of the Silicon Valley.
Klopf Architecture Project Team: John Klopf, AIA, Geoff Campen, and Angela Todorova
Landscape Architect: Arterra Landscape Architects
Structural Engineer: Brian Dotson Consulting Engineers
Contractor: Flegels Construction
Photography ©2014 Mariko Reed
Location: Palo Alto, CA
Year completed: 2014
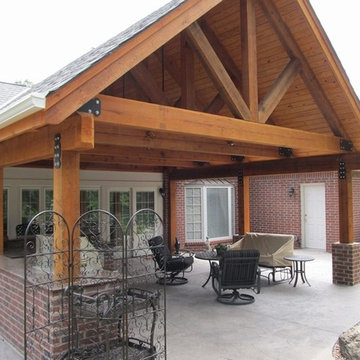
Foto di un ampio portico tradizionale dietro casa con lastre di cemento e un tetto a sbalzo
Patii e Portici con lastre di cemento - Foto e idee
106
