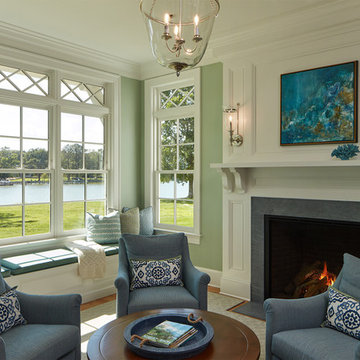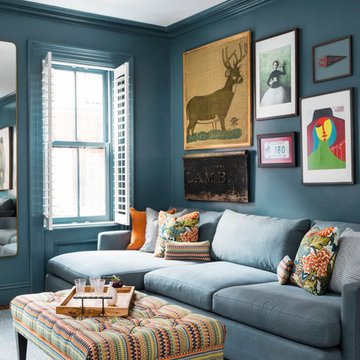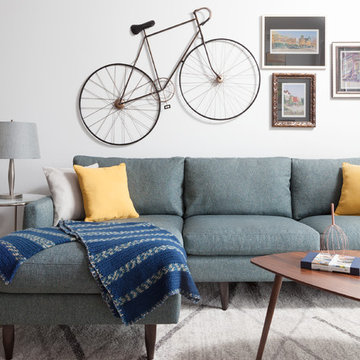Living - Foto e idee per arredare
Filtra anche per:
Budget
Ordina per:Popolari oggi
101 - 120 di 5.170 foto

Redesigned fireplace, custom area rug, hand printed roman shade fabric and coffee table designed by Coddington Design.
Photo: Matthew Millman
Idee per un grande soggiorno tradizionale chiuso con pareti beige, camino classico, cornice del camino in pietra, TV autoportante, sala formale, moquette e pavimento blu
Idee per un grande soggiorno tradizionale chiuso con pareti beige, camino classico, cornice del camino in pietra, TV autoportante, sala formale, moquette e pavimento blu

The site for this new house was specifically selected for its proximity to nature while remaining connected to the urban amenities of Arlington and DC. From the beginning, the homeowners were mindful of the environmental impact of this house, so the goal was to get the project LEED certified. Even though the owner’s programmatic needs ultimately grew the house to almost 8,000 square feet, the design team was able to obtain LEED Silver for the project.
The first floor houses the public spaces of the program: living, dining, kitchen, family room, power room, library, mudroom and screened porch. The second and third floors contain the master suite, four bedrooms, office, three bathrooms and laundry. The entire basement is dedicated to recreational spaces which include a billiard room, craft room, exercise room, media room and a wine cellar.
To minimize the mass of the house, the architects designed low bearing roofs to reduce the height from above, while bringing the ground plain up by specifying local Carder Rock stone for the foundation walls. The landscape around the house further anchored the house by installing retaining walls using the same stone as the foundation. The remaining areas on the property were heavily landscaped with climate appropriate vegetation, retaining walls, and minimal turf.
Other LEED elements include LED lighting, geothermal heating system, heat-pump water heater, FSA certified woods, low VOC paints and high R-value insulation and windows.
Hoachlander Davis Photography

©Jeff Herr Photography, Inc.
Idee per un soggiorno chic aperto con sala formale, pareti bianche, camino lineare Ribbon, cornice del camino piastrellata, nessuna TV, pavimento in legno massello medio, pavimento marrone e tappeto
Idee per un soggiorno chic aperto con sala formale, pareti bianche, camino lineare Ribbon, cornice del camino piastrellata, nessuna TV, pavimento in legno massello medio, pavimento marrone e tappeto
Trova il professionista locale adatto per il tuo progetto
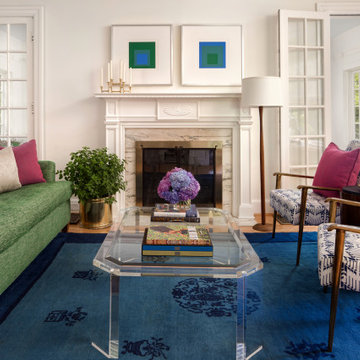
Esempio di un soggiorno tradizionale chiuso con sala formale, pareti bianche, camino classico e nessuna TV
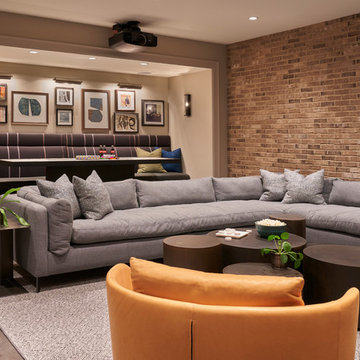
The lower level includes a wine cellar, a media room, storage, guest suite, a home gym, and a wet bar by Abruzzo Kitchen + Bath. The clients always wanted a very personalized media room with mixed materials, brick walls and banquette style seating. They also enlisted an artist from Colorado to create a few of the key furniture pieces. The stained concrete floors have radiant heat throughout.

Foto di un soggiorno eclettico con sala formale, pareti multicolore, pavimento in legno massello medio, camino classico, cornice del camino piastrellata, nessuna TV e tappeto
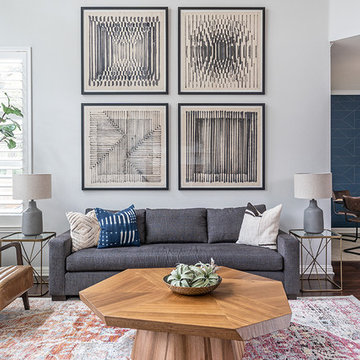
Merrick Ales Photography
Ispirazione per un soggiorno design aperto con sala formale, pareti grigie, parquet scuro, nessun camino e tappeto
Ispirazione per un soggiorno design aperto con sala formale, pareti grigie, parquet scuro, nessun camino e tappeto
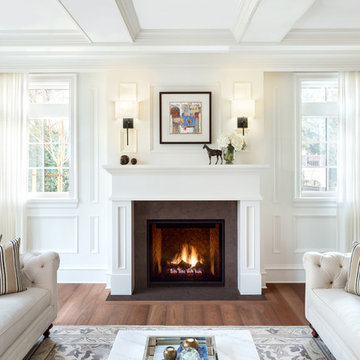
Idee per un soggiorno tradizionale con sala formale, pareti bianche, pavimento in legno massello medio, camino classico e nessuna TV
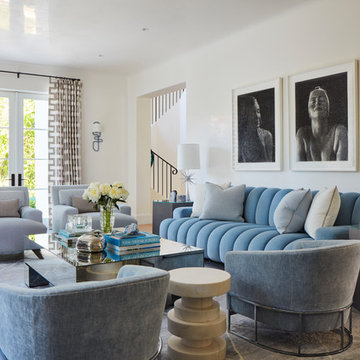
Brantley Photography
Idee per un soggiorno costiero chiuso con pareti bianche
Idee per un soggiorno costiero chiuso con pareti bianche

Living room connected to entry/breezeway/dining through dutch door. Stained fir joists cap walls painted Sherwin William, Dark Night.
Photo by Paul Finkel
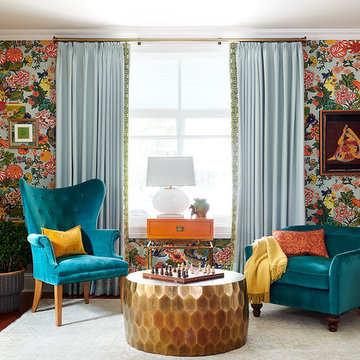
Ispirazione per un soggiorno boho chic con pareti multicolore, pavimento in legno massello medio, nessun camino e tappeto

Foto di un soggiorno rustico chiuso con pareti bianche, parquet scuro, nessun camino, TV a parete e pavimento marrone
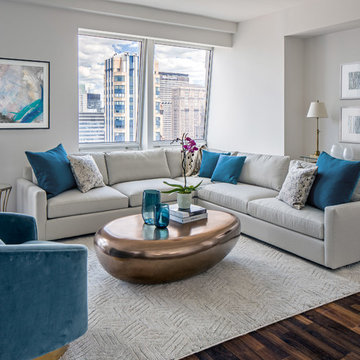
When a family living in Singapore decided to purchase a New York City pied-à-terre, they settled on the historic Langham Place, a 60-floor building along 5th Ave which features a mixture of permanent residencies and 5-star hotel suites. Immediately after purchasing the condo, they reached out to Decor Aid, and tasked us with designing a home that would reflect their jet-setting lifestyle and chic sensibility.
Book Your Free In-Home Consultation
Connecting to the historic Tiffany Building at 404 5th Ave, the exterior of Langham Place is a combination of highly contemporary architecture and 1920’s art deco design. And with this highly unique architecture, came highly angular, outward leaning floor-to-ceiling windows, which would prove to be our biggest design challenge.
One of the apartment’s quirks was negotiating an uneven balance of natural light throughout the space. Parts of the apartment, such one of the kids’ bedrooms, feature floor-to-ceiling windows and an abundance of natural light, while other areas, such as one corner of the living room, receive little natural light.
By sourcing a combination of contemporary, low-profile furniture pieces and metallic accents, we were able to compensate for apartment’s pockets of darkness. A low-profile beige sectional from Room & Board was an obvious choice, which we complemented with a lucite console and a bronze Riverstone coffee table from Mitchell Gold+Bob Williams.
Circular tables were placed throughout the apartment in order to establish a design scheme that would be easy to walk through. A marble tulip table from Sit Down New York provides an opulent dining room space, without crowding the floor plan. The finishing touches include a sumptuous swivel chair from Safavieh, to create a sleek, welcoming vacation home for this international client.
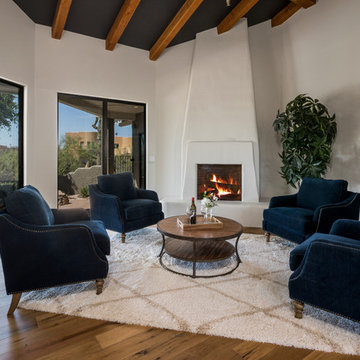
Idee per un soggiorno stile americano con sala formale, pareti bianche, pavimento in legno massello medio, camino ad angolo, cornice del camino in intonaco, nessuna TV e tappeto
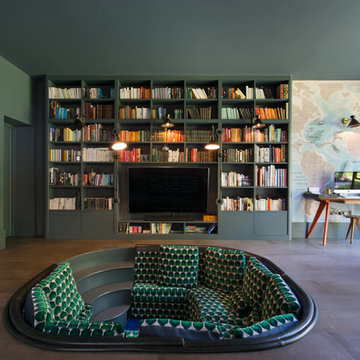
Truly unique, this captivating seven-bedroom family home is a visual feast of arresting colours, textures, finishes and striking architecture – fortified by a playful nod to bygone design quirks like the 60s-style sunken seating area. Entirely open-plan, the ground floor kitchen, living, and dining space stretches out into a verdant garden through a wall of striking Crittall doors.
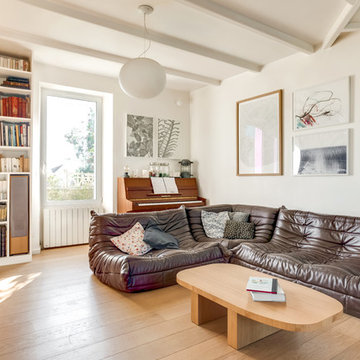
Foto di un soggiorno contemporaneo con libreria, pareti bianche, parquet chiaro e nessun camino
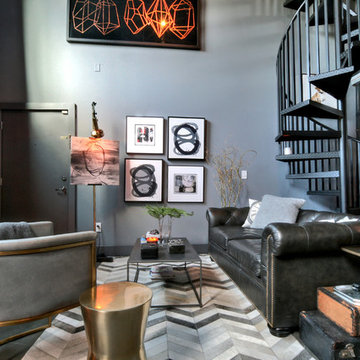
Immagine di un soggiorno industriale aperto con pareti grigie e nessun camino
Living - Foto e idee per arredare
6



