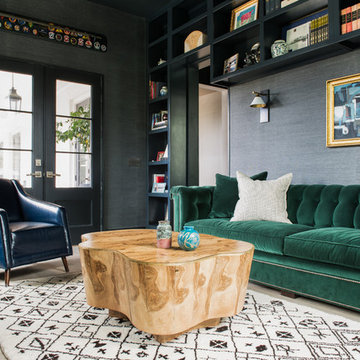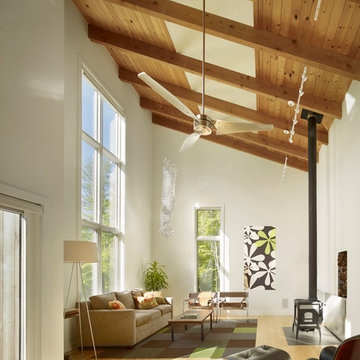Living con parquet chiaro - Foto e idee per arredare
Filtra anche per:
Budget
Ordina per:Popolari oggi
1 - 20 di 709 foto
1 di 4
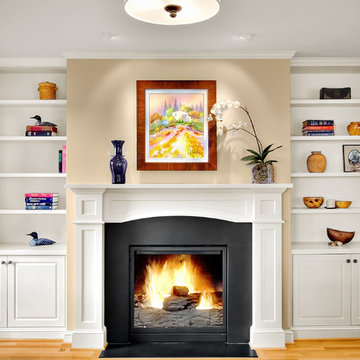
Foto di un soggiorno chic con pareti beige, parquet chiaro, camino classico, nessuna TV e tappeto
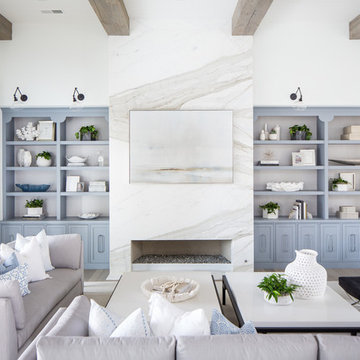
Immagine di un soggiorno mediterraneo con pareti bianche, parquet chiaro, camino lineare Ribbon e cornice del camino in pietra
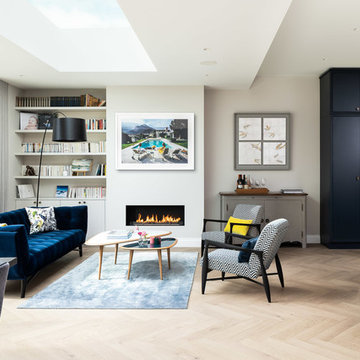
Foto di un soggiorno design aperto con libreria, pareti grigie, parquet chiaro, camino lineare Ribbon, nessuna TV e tappeto
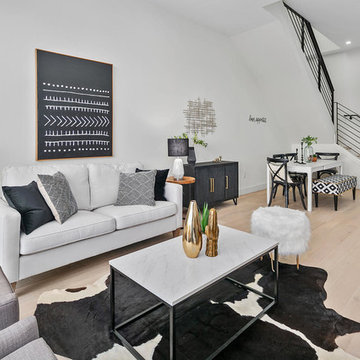
Photo Credit Jenn Smira
Idee per un soggiorno nordico aperto con sala formale, pareti bianche, parquet chiaro e nessun camino
Idee per un soggiorno nordico aperto con sala formale, pareti bianche, parquet chiaro e nessun camino
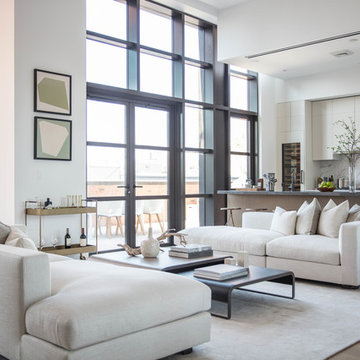
Foto di un soggiorno contemporaneo aperto con pareti bianche, parquet chiaro, angolo bar e tappeto

Living Room that is simple, contemporary and designed for a family to live in.
Foto di un soggiorno classico aperto con pareti bianche, parquet chiaro, camino classico, cornice del camino in mattoni, TV a parete, pavimento beige e tappeto
Foto di un soggiorno classico aperto con pareti bianche, parquet chiaro, camino classico, cornice del camino in mattoni, TV a parete, pavimento beige e tappeto

Situated above the Vancouver skyline, overlooking the city below, this custom home is a top performer on top of it all. An open kitchen, dining, and great room with a 99 bottle capacity wine wall, this space is made for entertaining.
The three car garage houses the technical equipment including solar inverters and the Tesla Powerwall 2. A vehicle lift allows for easy maintenance and double parking storage. From BBQ season in the summer to the gorgeous sunsets of fall, the views are simply stunning both from and within the home. A cozy library and home office are well placed to allow for a more intimate atmosphere while still absorbing the beautiful city below.
Luxury custom homes are not always as high on the performance scale but this home boasts a modelled energy rating of 60 GJ/year compared with the 182 GJ/year standard, close to 70% better! With high-efficiency appliances and a well positioned solar array, this home may perform so well that it starts generating income through Net Metering.
Photo Credits: SilentSama Architectural Photography
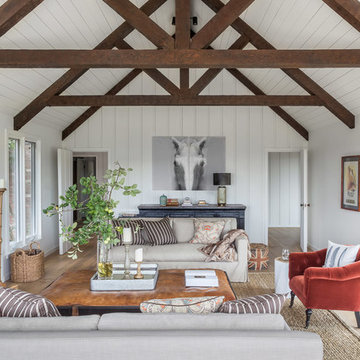
Photography by David Duncan Livingston
Idee per un soggiorno country con sala formale, pareti bianche, parquet chiaro, camino classico, cornice del camino in mattoni e pavimento beige
Idee per un soggiorno country con sala formale, pareti bianche, parquet chiaro, camino classico, cornice del camino in mattoni e pavimento beige
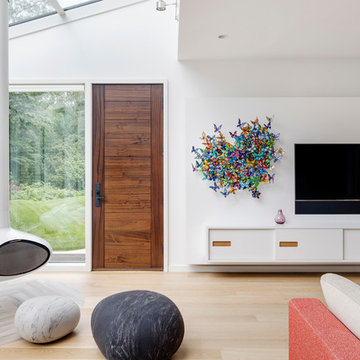
TEAM
Architect: LDa Architecture & Interiors
Interior Design: LDa Architecture & Interiors
Builder: Denali Construction
Landscape Architect: Michelle Crowley Landscape Architecture
Photographer: Greg Premru Photography
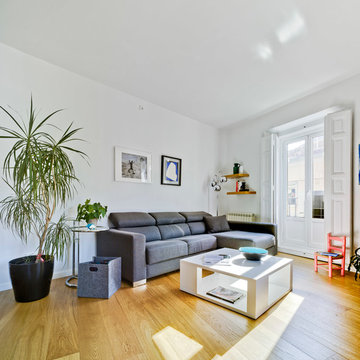
David Frutos
Idee per un soggiorno contemporaneo di medie dimensioni e aperto con pareti bianche, parquet chiaro, sala formale, nessun camino, nessuna TV e pavimento marrone
Idee per un soggiorno contemporaneo di medie dimensioni e aperto con pareti bianche, parquet chiaro, sala formale, nessun camino, nessuna TV e pavimento marrone
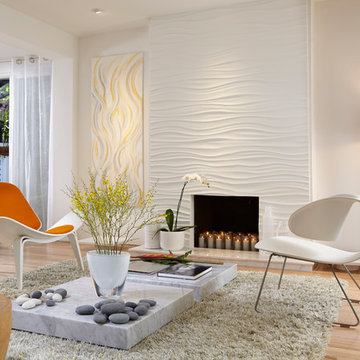
Aventura Magazine said:
In the master bedroom, the subtle use of color keeps the mood serene. The modern king-sized bed is from B@B Italia. The Willy Dilly Lamp is by Ingo Maurer and the white Oregani linens were purchased at Luminaire.
In order to achieve the luxury of the natural environment, she extensively renovated the front of the house and the back door area leading to the pool. In the front sections, Corredor wanted to look out-doors and see green from wherever she was seated.
Throughout the house, she created several architectural siting areas using a variety of architectural and creative devices. One of the sting areas was greatly expanded by adding two marble slabs to extend the room, which leads directly outdoors. From one door next to unique vertical shelf filled with stacked books. Corredor and her husband can pass through paradise to a bedroom/office area.
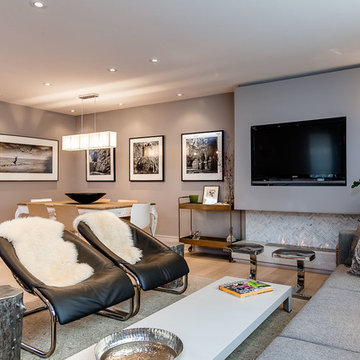
Idee per un soggiorno contemporaneo di medie dimensioni e aperto con pareti grigie, parquet chiaro, camino lineare Ribbon, cornice del camino piastrellata, TV a parete e sala formale
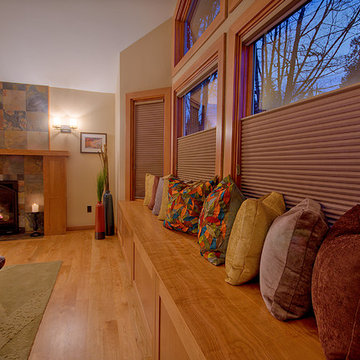
Idee per un grande soggiorno contemporaneo chiuso con cornice del camino in pietra, pareti beige, parquet chiaro, camino classico e tappeto

Please visit my website directly by copying and pasting this link directly into your browser: http://www.berensinteriors.com/ to learn more about this project and how we may work together!
The Venetian plaster walls, carved stone fireplace and french accents complete the look of this sweet family room. Robert Naik Photography.

The great room provides plenty of space for open dining. The stairs leads up to the artist's studio, stairs lead down to the garage.
Ispirazione per un soggiorno costiero di medie dimensioni e aperto con pareti bianche, parquet chiaro, nessun camino e pavimento beige
Ispirazione per un soggiorno costiero di medie dimensioni e aperto con pareti bianche, parquet chiaro, nessun camino e pavimento beige
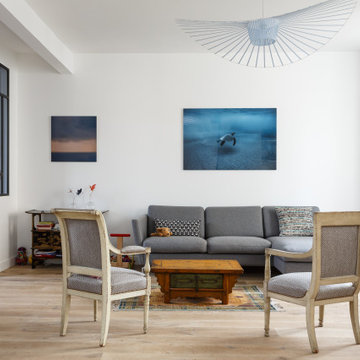
Idee per un soggiorno nordico aperto con pareti bianche, parquet chiaro e nessun camino
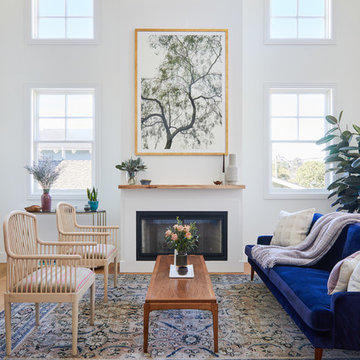
Designer- Mandy Cheng
Foto di un soggiorno costiero di medie dimensioni con sala formale, pareti bianche, parquet chiaro, camino lineare Ribbon, cornice del camino in metallo, nessuna TV e tappeto
Foto di un soggiorno costiero di medie dimensioni con sala formale, pareti bianche, parquet chiaro, camino lineare Ribbon, cornice del camino in metallo, nessuna TV e tappeto
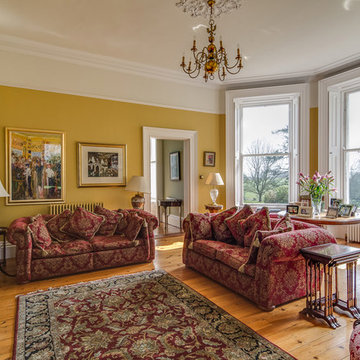
Gary Quigg Photography
Foto di un grande soggiorno chic chiuso con sala formale, pareti gialle, parquet chiaro e nessuna TV
Foto di un grande soggiorno chic chiuso con sala formale, pareti gialle, parquet chiaro e nessuna TV
Living con parquet chiaro - Foto e idee per arredare
1



