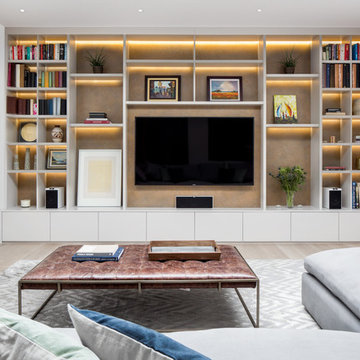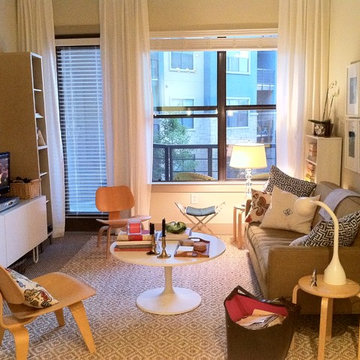Living chiusi - Foto e idee per arredare
Filtra anche per:
Budget
Ordina per:Popolari oggi
1 - 20 di 711 foto
1 di 3
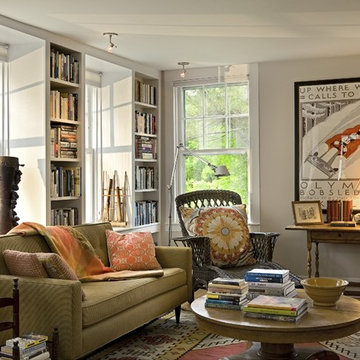
The built-in bookcases in this living room help provide much needed storage in a small home while helping to bounce light into the room from the windows. At night the books are illuminated by the monopoint track fixtures.
Renovation/Addition. Rob Karosis Photography

Immagine di un soggiorno stile americano chiuso con libreria, pareti grigie, parquet chiaro, camino classico, cornice del camino piastrellata, nessuna TV e tappeto

Clients renovating their primary residence first wanted to create an inviting guest house they could call home during their renovation. Traditional in it's original construction, this project called for a rethink of lighting (both through the addition of windows to add natural light) as well as modern fixtures to create a blended transitional feel. We used bright colors in the kitchen to create a big impact in a small space. All told, the result is cozy, inviting and full of charm.

Troy Thies
Foto di un soggiorno stile marino di medie dimensioni e chiuso con TV a parete, nessun camino, pareti bianche e parquet chiaro
Foto di un soggiorno stile marino di medie dimensioni e chiuso con TV a parete, nessun camino, pareti bianche e parquet chiaro

Rebecca Westover
Esempio di un grande soggiorno classico chiuso con sala formale, pareti bianche, parquet chiaro, camino classico, cornice del camino in pietra, nessuna TV, pavimento beige e tappeto
Esempio di un grande soggiorno classico chiuso con sala formale, pareti bianche, parquet chiaro, camino classico, cornice del camino in pietra, nessuna TV, pavimento beige e tappeto
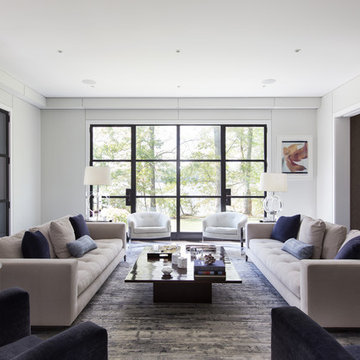
Federica Carlet
Idee per un soggiorno contemporaneo chiuso con sala formale, pareti bianche e nessun camino
Idee per un soggiorno contemporaneo chiuso con sala formale, pareti bianche e nessun camino
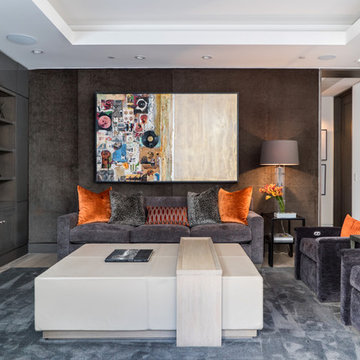
Foto di un soggiorno minimal chiuso e di medie dimensioni con pareti marroni, camino lineare Ribbon, parete attrezzata, cornice del camino in metallo, pavimento beige e tappeto
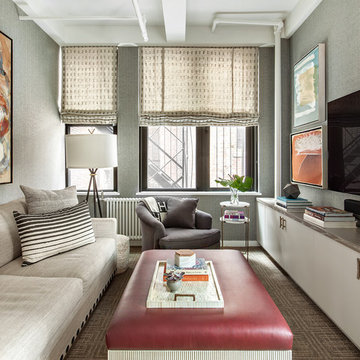
Regan Woods
Idee per un soggiorno contemporaneo di medie dimensioni e chiuso con pareti grigie, nessun camino, TV a parete, moquette e pavimento marrone
Idee per un soggiorno contemporaneo di medie dimensioni e chiuso con pareti grigie, nessun camino, TV a parete, moquette e pavimento marrone
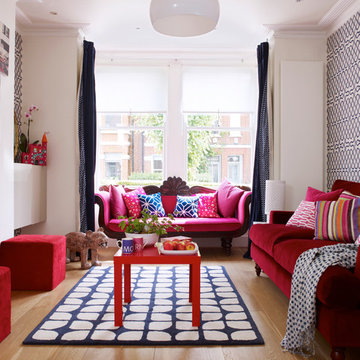
Nick Yardsley
Foto di un soggiorno minimal di medie dimensioni e chiuso con sala formale, pareti multicolore e pavimento in legno massello medio
Foto di un soggiorno minimal di medie dimensioni e chiuso con sala formale, pareti multicolore e pavimento in legno massello medio
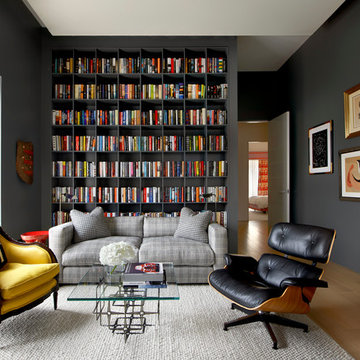
Library
Interiors: Britt Taner Design
Photography: Tony Soluri Photography
Foto di un soggiorno design chiuso con libreria, pareti grigie, parquet chiaro e tappeto
Foto di un soggiorno design chiuso con libreria, pareti grigie, parquet chiaro e tappeto
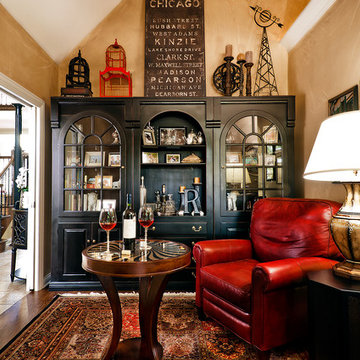
Ispirazione per un soggiorno chic di medie dimensioni e chiuso con nessuna TV, pareti marroni, parquet scuro e nessun camino
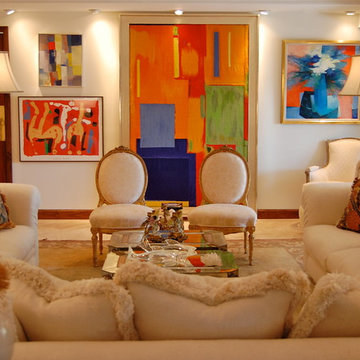
A clients vast collection of antiques and fine art are the focus with an all white backdrop.
Idee per un grande soggiorno classico chiuso con nessuna TV, sala formale, pareti bianche, pavimento in marmo e nessun camino
Idee per un grande soggiorno classico chiuso con nessuna TV, sala formale, pareti bianche, pavimento in marmo e nessun camino

This is the model unit for modern live-work lofts. The loft features 23 foot high ceilings, a spiral staircase, and an open bedroom mezzanine.
Esempio di un soggiorno industriale di medie dimensioni e chiuso con pareti grigie, pavimento in cemento, camino classico, pavimento grigio, sala formale, nessuna TV, cornice del camino in metallo e tappeto
Esempio di un soggiorno industriale di medie dimensioni e chiuso con pareti grigie, pavimento in cemento, camino classico, pavimento grigio, sala formale, nessuna TV, cornice del camino in metallo e tappeto
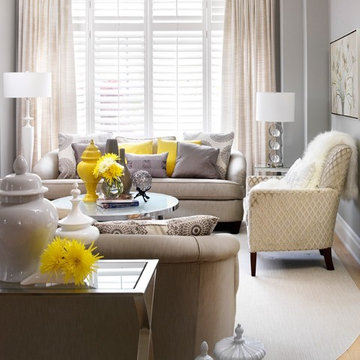
This living room was inspired by the love of neutrals and an urge from the client to incorporate pops of colour.
Yellow and Gray was our launch palette. We soon found lovely visuals, to support our mission. We kept the furniture calm and serene then punched each piece with pops of fun sunshine yellow!!
I know if you read my descriptions Yet again one of my favorite projects!!! I can't help it, I love them all!!
Thanks Jack and Angel, it was a pleasure working with you both :)
This project is 5+ years old. Most items shown are custom (eg. millwork, upholstered furniture, drapery). Most goods are no longer available. Benjamin Moore paint.

Redesigned fireplace, custom area rug, hand printed roman shade fabric and coffee table designed by Coddington Design.
Photo: Matthew Millman
Idee per un grande soggiorno tradizionale chiuso con pareti beige, camino classico, cornice del camino in pietra, TV autoportante, sala formale, moquette e pavimento blu
Idee per un grande soggiorno tradizionale chiuso con pareti beige, camino classico, cornice del camino in pietra, TV autoportante, sala formale, moquette e pavimento blu

The site for this new house was specifically selected for its proximity to nature while remaining connected to the urban amenities of Arlington and DC. From the beginning, the homeowners were mindful of the environmental impact of this house, so the goal was to get the project LEED certified. Even though the owner’s programmatic needs ultimately grew the house to almost 8,000 square feet, the design team was able to obtain LEED Silver for the project.
The first floor houses the public spaces of the program: living, dining, kitchen, family room, power room, library, mudroom and screened porch. The second and third floors contain the master suite, four bedrooms, office, three bathrooms and laundry. The entire basement is dedicated to recreational spaces which include a billiard room, craft room, exercise room, media room and a wine cellar.
To minimize the mass of the house, the architects designed low bearing roofs to reduce the height from above, while bringing the ground plain up by specifying local Carder Rock stone for the foundation walls. The landscape around the house further anchored the house by installing retaining walls using the same stone as the foundation. The remaining areas on the property were heavily landscaped with climate appropriate vegetation, retaining walls, and minimal turf.
Other LEED elements include LED lighting, geothermal heating system, heat-pump water heater, FSA certified woods, low VOC paints and high R-value insulation and windows.
Hoachlander Davis Photography
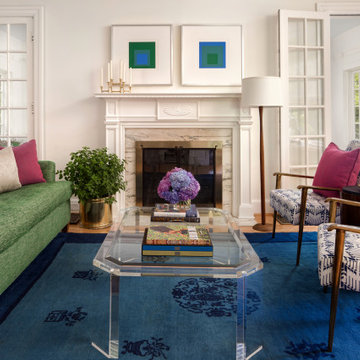
Esempio di un soggiorno tradizionale chiuso con sala formale, pareti bianche, camino classico e nessuna TV
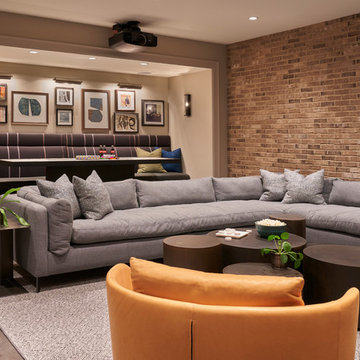
The lower level includes a wine cellar, a media room, storage, guest suite, a home gym, and a wet bar by Abruzzo Kitchen + Bath. The clients always wanted a very personalized media room with mixed materials, brick walls and banquette style seating. They also enlisted an artist from Colorado to create a few of the key furniture pieces. The stained concrete floors have radiant heat throughout.
Living chiusi - Foto e idee per arredare
1



