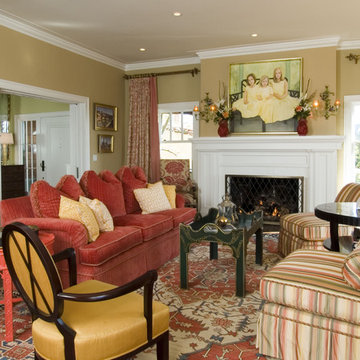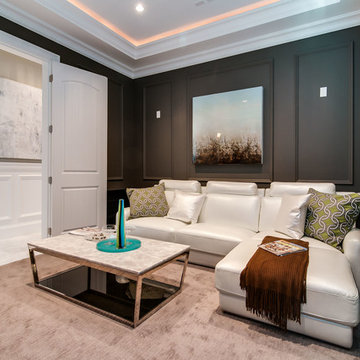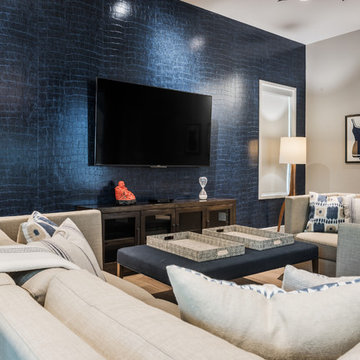Living chiusi - Foto e idee per arredare
Filtra anche per:
Budget
Ordina per:Popolari oggi
121 - 140 di 711 foto
1 di 3
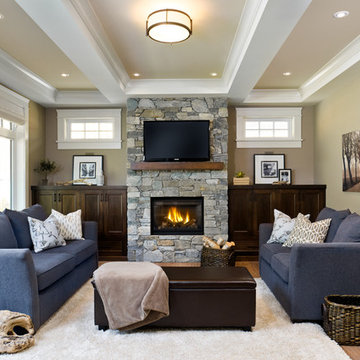
Joshua Lawrence Studios, Inc.
Idee per un soggiorno chic chiuso con pareti beige, pavimento in legno massello medio, camino classico, cornice del camino in pietra, TV a parete e tappeto
Idee per un soggiorno chic chiuso con pareti beige, pavimento in legno massello medio, camino classico, cornice del camino in pietra, TV a parete e tappeto
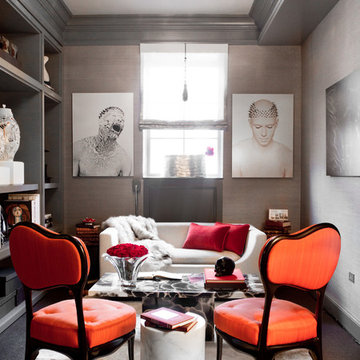
Rachel Laxer Interiors, Sitting Room
Holiday: Valentine's Day
Photo: Rikki Snyder © 2013 Houzz
Esempio di un piccolo soggiorno bohémian chiuso con nessuna TV e tappeto
Esempio di un piccolo soggiorno bohémian chiuso con nessuna TV e tappeto
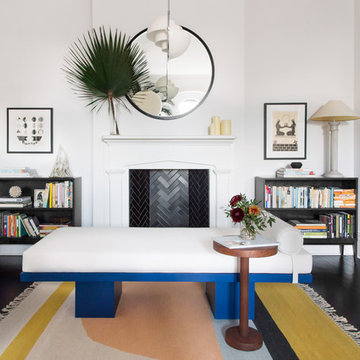
Foto di un soggiorno vittoriano chiuso con libreria, pareti bianche, parquet scuro e camino classico
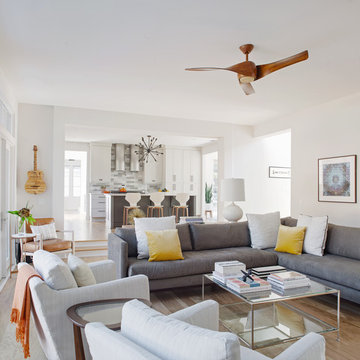
Ispirazione per un grande soggiorno contemporaneo chiuso con pareti bianche, parquet chiaro e nessun camino
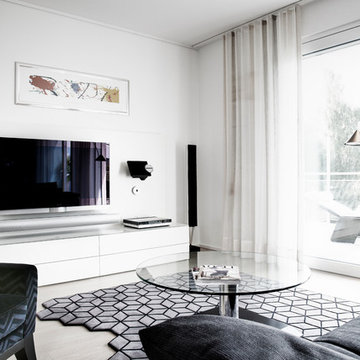
Eckhard Reuter
Foto di un piccolo soggiorno design chiuso con pareti bianche, TV a parete, parquet chiaro e nessun camino
Foto di un piccolo soggiorno design chiuso con pareti bianche, TV a parete, parquet chiaro e nessun camino
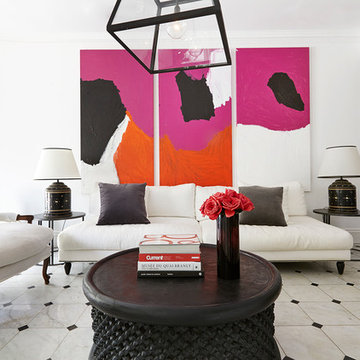
Idee per un soggiorno contemporaneo chiuso con sala formale, pareti bianche, nessun camino e nessuna TV
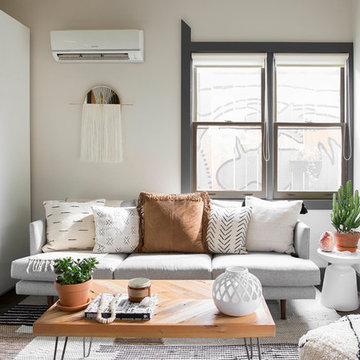
Photo: Caroline Sharpnack © 2017 Houzz
Immagine di un soggiorno stile americano chiuso con pareti beige e pavimento marrone
Immagine di un soggiorno stile americano chiuso con pareti beige e pavimento marrone
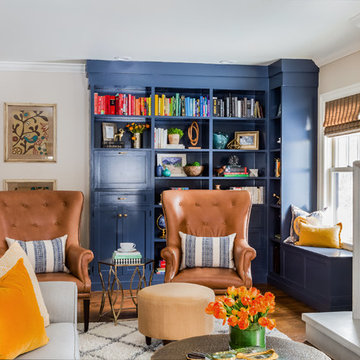
Jourieh Alicia Photography
Ispirazione per un soggiorno chic di medie dimensioni e chiuso con pareti beige, pavimento in legno massello medio, cornice del camino in cemento, TV a parete, libreria, camino classico e pavimento marrone
Ispirazione per un soggiorno chic di medie dimensioni e chiuso con pareti beige, pavimento in legno massello medio, cornice del camino in cemento, TV a parete, libreria, camino classico e pavimento marrone
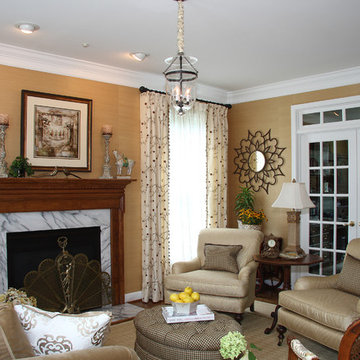
Immagine di un soggiorno tradizionale chiuso con pareti beige, camino classico e nessuna TV

Ispirazione per un ampio soggiorno tradizionale chiuso con sala della musica, pareti grigie, pavimento in legno massello medio, camino classico, cornice del camino piastrellata, nessuna TV e pavimento marrone
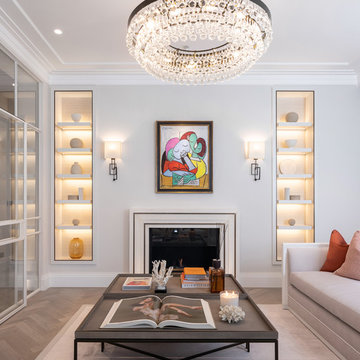
Ispirazione per un soggiorno minimal chiuso con pareti grigie, parquet chiaro, camino classico, pavimento beige e tappeto
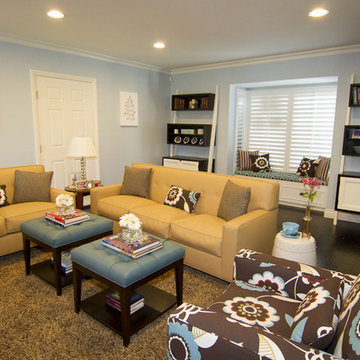
My clients are parents of 4 children under the age of 5 - they requested that their living room be functional, practical and of course look good! They wanted to maximize seating in the room but also did not want the room to feel cluttered. The main seating area includes a matching sofa and love seat along with a large comfortable chair. Both sofas are upholstered in a faux leather, which has proven to be very durable and cleanable. We agreed that two small ottomans were a good alternative to a large coffee table, so that they too could be used for extra seating and/or moved out of the way so her children could play games on the carpet. The ottomans are also upholstered in the faux leather to protect them from staining. A small shelf below the upholstered ottoman top is great for displaying books or other small decorative items. The large rug is a shag! I had this made by Barry Carpet on Pico Blvd. It is both stain resistant and adds to this warm and inviting living room. I suggested a storage bench on the far wall with a cushion atop of it to create an additional seating area. She knew she wanted blues, browns and tans for the color palette so we first selected the sofa fabric and I found this fabulous Clark & Clarke floral fabric at Durelee for the large chair. I always love a wow factor in each room and this chair is definitely just that! We pulled the colors together with the blue upholstered ottomans, bench cushion and coordinating, colorful stripe and floral pillows. The Ghost chairs on the sides of the fire place not only fill in the space around the fire place but also serve as additional seating. I tried to create a focal point on the fireplace with the round silver mirror, white coral, pair of floral vases and the plant of course. Another interesting feature in the room are the custom made two tone angled book cases. Not only do they look great, but they are both unique and functional as well. We chose shutters for the window treatments because we wanted the room to feel light and airy. The walls were painted blue to match the furniture. Art work, the small accessories all over the room, along with fresh flowers were the final touches. My client was thrilled with the results - it met her expectations that the room be a warm, cheery, inviting space for both her family to play and entertain. She once told me that she smiles every time she walks downstairs and sees the bench with the beautiful blue floral bench cushion. An expectation of mine that I have fulfilled as a designer.
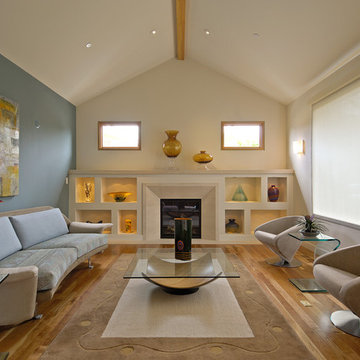
Immagine di un soggiorno contemporaneo chiuso e di medie dimensioni con soffitto a volta, camino classico, pareti multicolore, parquet chiaro e pavimento marrone
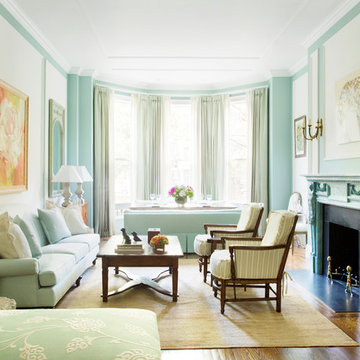
http://www.catherineandmcclure.com/historicbrownstone.html
As interior decorators for these vibrant homeowners, our goal was to preserve the historic beauty of this classic Boston Brownstone while creating a fresh, sophisticated, and livable space for our clients. It was important in our design to showcase the incredible details in this home like the original coffered ceiling in the master suite and the beautiful fireplace mantle in the living area and the soaring ceilings throughout the house.
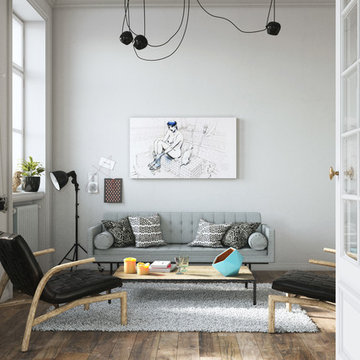
Intérior design,3d rendering, lighting and map : Aurélien BRION
Various models from Tomek Michalski, BBB3VIZ, design connected..................
Esempio di un grande soggiorno nordico chiuso con pareti bianche, parquet chiaro, nessun camino, nessuna TV e sala formale
Esempio di un grande soggiorno nordico chiuso con pareti bianche, parquet chiaro, nessun camino, nessuna TV e sala formale
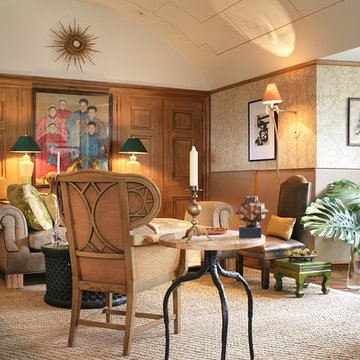
Ispirazione per un soggiorno eclettico di medie dimensioni e chiuso con libreria, pareti beige, parquet scuro e tappeto
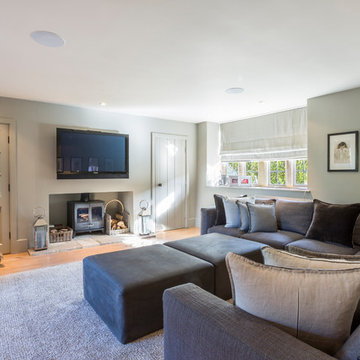
© Laetitia Jourdan Photography
Foto di un soggiorno country chiuso e di medie dimensioni con pareti grigie, TV a parete, stufa a legna, pavimento in legno massello medio, pavimento beige e tappeto
Foto di un soggiorno country chiuso e di medie dimensioni con pareti grigie, TV a parete, stufa a legna, pavimento in legno massello medio, pavimento beige e tappeto
Living chiusi - Foto e idee per arredare
7



