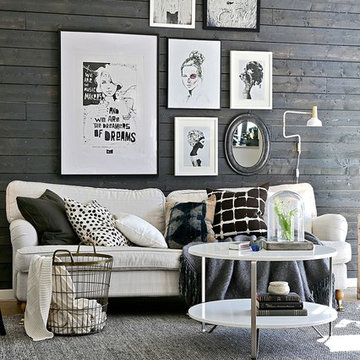Living - Foto e idee per arredare
Filtra anche per:
Budget
Ordina per:Popolari oggi
1 - 20 di 175 foto
1 di 3

This home remodel is a celebration of curves and light. Starting from humble beginnings as a basic builder ranch style house, the design challenge was maximizing natural light throughout and providing the unique contemporary style the client’s craved.
The Entry offers a spectacular first impression and sets the tone with a large skylight and an illuminated curved wall covered in a wavy pattern Porcelanosa tile.
The chic entertaining kitchen was designed to celebrate a public lifestyle and plenty of entertaining. Celebrating height with a robust amount of interior architectural details, this dynamic kitchen still gives one that cozy feeling of home sweet home. The large “L” shaped island accommodates 7 for seating. Large pendants over the kitchen table and sink provide additional task lighting and whimsy. The Dekton “puzzle” countertop connection was designed to aid the transition between the two color countertops and is one of the homeowner’s favorite details. The built-in bistro table provides additional seating and flows easily into the Living Room.
A curved wall in the Living Room showcases a contemporary linear fireplace and tv which is tucked away in a niche. Placing the fireplace and furniture arrangement at an angle allowed for more natural walkway areas that communicated with the exterior doors and the kitchen working areas.
The dining room’s open plan is perfect for small groups and expands easily for larger events. Raising the ceiling created visual interest and bringing the pop of teal from the Kitchen cabinets ties the space together. A built-in buffet provides ample storage and display.
The Sitting Room (also called the Piano room for its previous life as such) is adjacent to the Kitchen and allows for easy conversation between chef and guests. It captures the homeowner’s chic sense of style and joie de vivre.
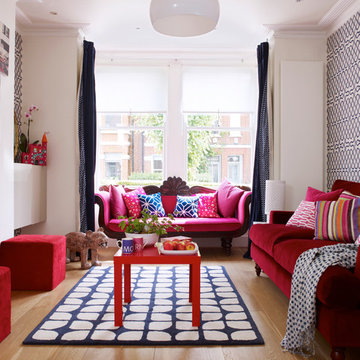
Nick Yardsley
Foto di un soggiorno minimal di medie dimensioni e chiuso con sala formale, pareti multicolore e pavimento in legno massello medio
Foto di un soggiorno minimal di medie dimensioni e chiuso con sala formale, pareti multicolore e pavimento in legno massello medio

Foto di un piccolo soggiorno scandinavo aperto con pareti bianche, nessun camino, TV autoportante, parquet chiaro e pavimento bianco

Our Avondale model at 1103 South Lincoln Avenue, Lebanon, PA in the Winslett neighborhood won the Lancaster-Lebanon Parade Of Homes Honorable Mention Best Interior Design award. We’ve mixed wood finishes and textures to keep the room visually interesting, but maintained neutral colors.

Custom cabinets are the focal point of the media room. To accent the art work, a plaster ceiling was installed over the concrete slab to allow for recess lighting tracks.
Hal Lum

The flow of space throughout is defined by the subtle collision of angled geometries creating informal, individual living spaces oriented to particular views of the landscape.
photos by Chris Kendall
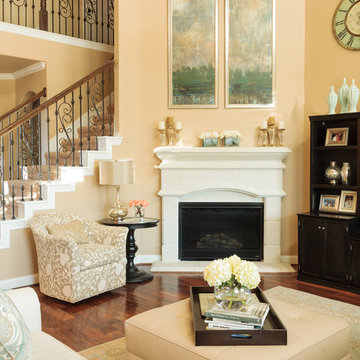
Family Room Fireplace tall artwork wall color Sherwin Williams 6386 Napery
Esempio di un soggiorno chic di medie dimensioni e aperto con pareti gialle, parquet scuro e camino ad angolo
Esempio di un soggiorno chic di medie dimensioni e aperto con pareti gialle, parquet scuro e camino ad angolo

Mid Century Condo
Kansas City, MO
- Mid Century Modern Design
- Bentwood Chairs
- Geometric Lattice Wall Pattern
- New Mixed with Retro
Wesley Piercy, Haus of You Photography
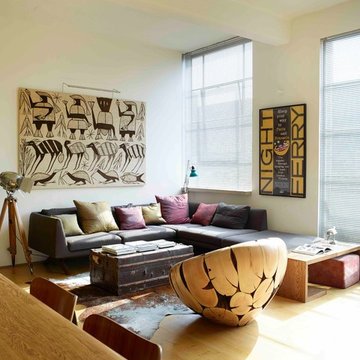
A 'Hepburn' corner sofa by Matthew Hilton, a 1920's steamer trunk, cow hide rug, vintage theatre lamp, and the aforementioned 'log chair' define the sitting area. The fabric artwork behind is from the Côte d'Ivoire.
Photographer: Rachael Smith
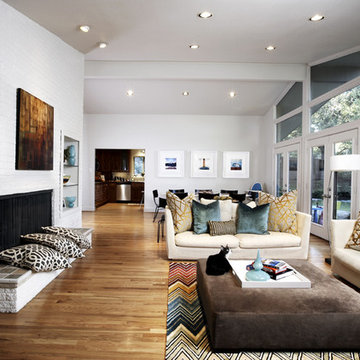
design by Pulp Design Studios | http://pulpdesignstudios.com/
photo by Kevin Dotolo | http://kevindotolo.com/
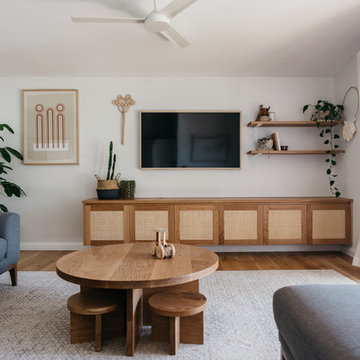
custom timber and rattan joinery. Kids table and joinery crafted by Loughlin Furniture
Idee per un soggiorno stile marino di medie dimensioni con pareti bianche, parquet chiaro, nessun camino e TV a parete
Idee per un soggiorno stile marino di medie dimensioni con pareti bianche, parquet chiaro, nessun camino e TV a parete
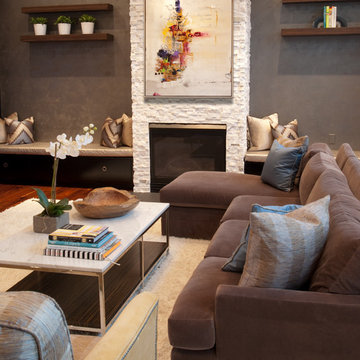
Modern Family Room
Photography: Matthew Dandy
Immagine di un soggiorno minimal di medie dimensioni e aperto con cornice del camino in pietra, camino classico, nessuna TV e pareti grigie
Immagine di un soggiorno minimal di medie dimensioni e aperto con cornice del camino in pietra, camino classico, nessuna TV e pareti grigie
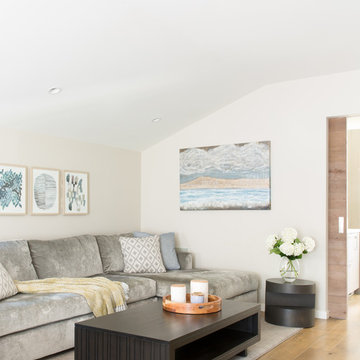
A comfy sofa is the centerpiece for this family room set up for TV and movie time. Photography Suzanna Scott Photography
Immagine di un soggiorno minimal di medie dimensioni e aperto con pareti beige, pavimento in legno massello medio e pavimento marrone
Immagine di un soggiorno minimal di medie dimensioni e aperto con pareti beige, pavimento in legno massello medio e pavimento marrone
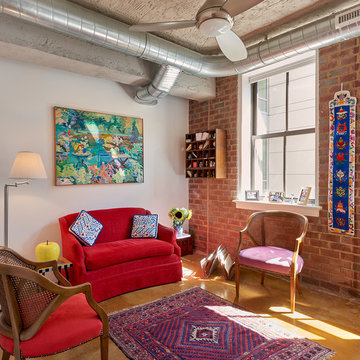
Anice Hoachlander, Hoachlander Davis Photography
Esempio di un soggiorno eclettico di medie dimensioni con pareti bianche, pavimento in cemento, sala formale, nessun camino, nessuna TV e tappeto
Esempio di un soggiorno eclettico di medie dimensioni con pareti bianche, pavimento in cemento, sala formale, nessun camino, nessuna TV e tappeto
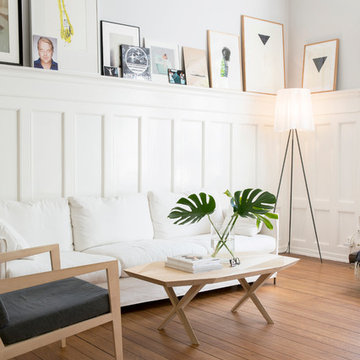
Karin Wildheim
Ispirazione per un soggiorno nordico di medie dimensioni e aperto con pareti bianche, parquet chiaro, sala formale e nessuna TV
Ispirazione per un soggiorno nordico di medie dimensioni e aperto con pareti bianche, parquet chiaro, sala formale e nessuna TV
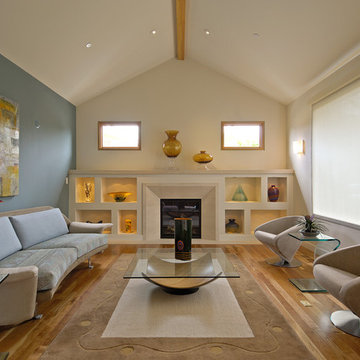
Immagine di un soggiorno contemporaneo chiuso e di medie dimensioni con soffitto a volta, camino classico, pareti multicolore, parquet chiaro e pavimento marrone
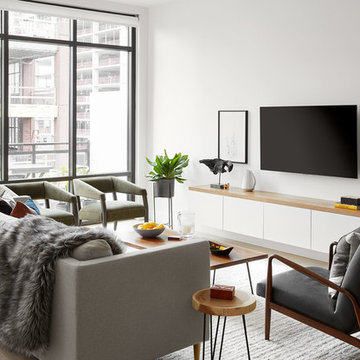
Photo credit: Dustin Halleck
Immagine di un soggiorno contemporaneo di medie dimensioni e aperto con pareti bianche, parquet chiaro, nessun camino e TV a parete
Immagine di un soggiorno contemporaneo di medie dimensioni e aperto con pareti bianche, parquet chiaro, nessun camino e TV a parete
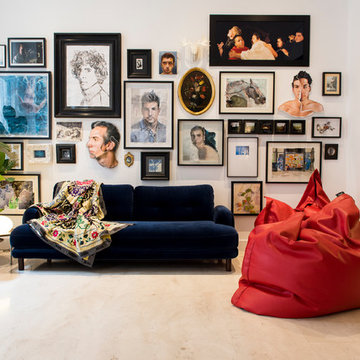
Alfredo Arias Photo © Houzz 2015
Foto di un soggiorno minimal di medie dimensioni e chiuso con pareti bianche, nessun camino, pavimento in marmo, nessuna TV e pavimento beige
Foto di un soggiorno minimal di medie dimensioni e chiuso con pareti bianche, nessun camino, pavimento in marmo, nessuna TV e pavimento beige
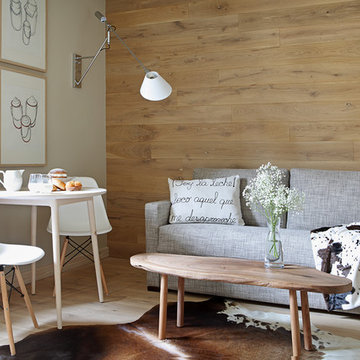
Immagine di un soggiorno scandinavo di medie dimensioni e aperto con sala formale, pareti beige, parquet chiaro, nessun camino e nessuna TV
Living - Foto e idee per arredare
1



