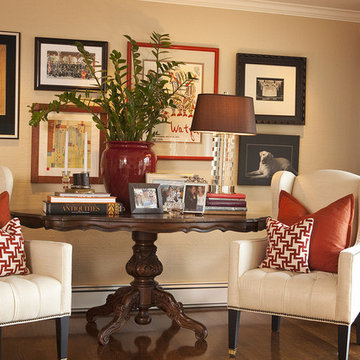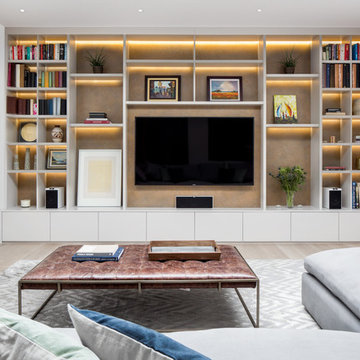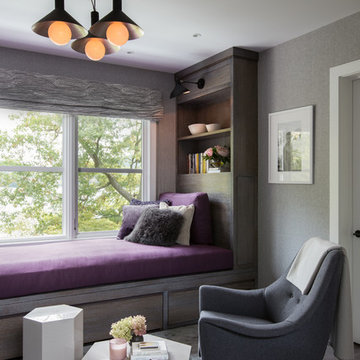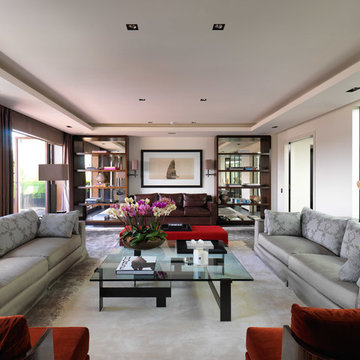Living contemporanei - Foto e idee per arredare
Filtra anche per:
Budget
Ordina per:Popolari oggi
1 - 20 di 1.860 foto
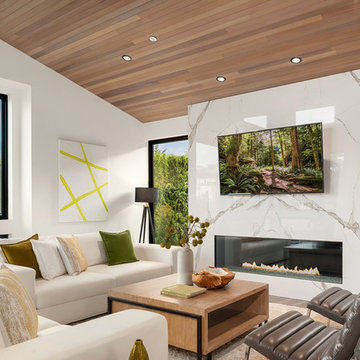
Esempio di un soggiorno design con pareti bianche, camino lineare Ribbon, cornice del camino in pietra, TV a parete e tappeto
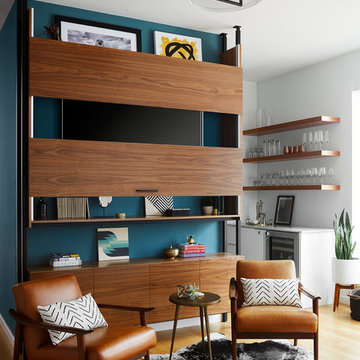
Photo Credit: Dustin Halleck
Ispirazione per un grande soggiorno design aperto con parquet chiaro, nessun camino e TV nascosta
Ispirazione per un grande soggiorno design aperto con parquet chiaro, nessun camino e TV nascosta
Trova il professionista locale adatto per il tuo progetto

A contemporary mountain home: Lounge Area, Photo by Eric Lucero Photography
Esempio di un piccolo soggiorno minimal con cornice del camino in metallo, nessuna TV, pareti bianche, camino lineare Ribbon, pavimento in legno massello medio e tappeto
Esempio di un piccolo soggiorno minimal con cornice del camino in metallo, nessuna TV, pareti bianche, camino lineare Ribbon, pavimento in legno massello medio e tappeto
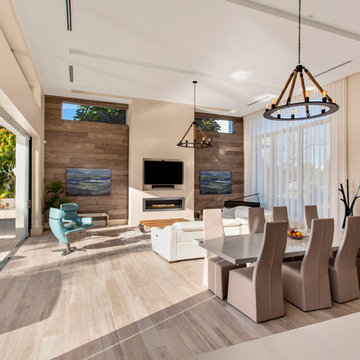
Ispirazione per un soggiorno minimal aperto con pareti beige, camino lineare Ribbon, cornice del camino in metallo, TV a parete e pavimento beige
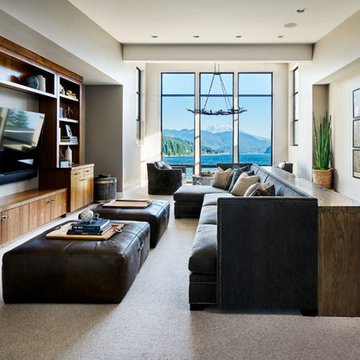
Esempio di un soggiorno minimal con pareti grigie, moquette, nessun camino, parete attrezzata e pavimento grigio
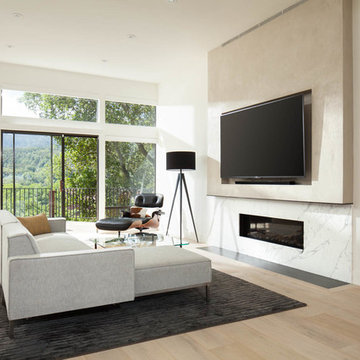
Kitchen & Interior Renovation
Build: EBCON Corporation
Design: D. Patrick Finnigan + EBCON Corporation
Architecture: D. Patrick Finnigan
Photography: Agnieszka Jakubowicz
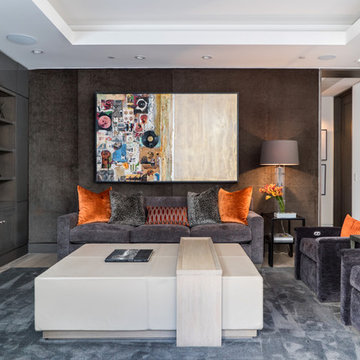
Foto di un soggiorno minimal chiuso e di medie dimensioni con pareti marroni, camino lineare Ribbon, parete attrezzata, cornice del camino in metallo, pavimento beige e tappeto

We remodeled the exisiting fireplace with a heavier mass of stone and waxed steel plate frame. The stone fireplace wall is held off the new TV/media cabinet with a steel reveal. The hearth is floating Ceasarstone that matches the adjacent open kitchen countertop.

This home remodel is a celebration of curves and light. Starting from humble beginnings as a basic builder ranch style house, the design challenge was maximizing natural light throughout and providing the unique contemporary style the client’s craved.
The Entry offers a spectacular first impression and sets the tone with a large skylight and an illuminated curved wall covered in a wavy pattern Porcelanosa tile.
The chic entertaining kitchen was designed to celebrate a public lifestyle and plenty of entertaining. Celebrating height with a robust amount of interior architectural details, this dynamic kitchen still gives one that cozy feeling of home sweet home. The large “L” shaped island accommodates 7 for seating. Large pendants over the kitchen table and sink provide additional task lighting and whimsy. The Dekton “puzzle” countertop connection was designed to aid the transition between the two color countertops and is one of the homeowner’s favorite details. The built-in bistro table provides additional seating and flows easily into the Living Room.
A curved wall in the Living Room showcases a contemporary linear fireplace and tv which is tucked away in a niche. Placing the fireplace and furniture arrangement at an angle allowed for more natural walkway areas that communicated with the exterior doors and the kitchen working areas.
The dining room’s open plan is perfect for small groups and expands easily for larger events. Raising the ceiling created visual interest and bringing the pop of teal from the Kitchen cabinets ties the space together. A built-in buffet provides ample storage and display.
The Sitting Room (also called the Piano room for its previous life as such) is adjacent to the Kitchen and allows for easy conversation between chef and guests. It captures the homeowner’s chic sense of style and joie de vivre.
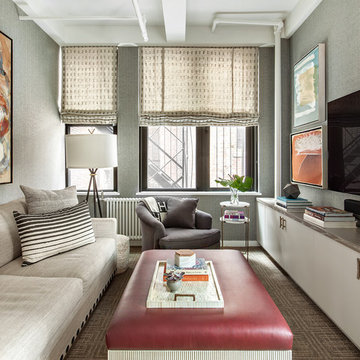
Regan Woods
Idee per un soggiorno contemporaneo di medie dimensioni e chiuso con pareti grigie, nessun camino, TV a parete, moquette e pavimento marrone
Idee per un soggiorno contemporaneo di medie dimensioni e chiuso con pareti grigie, nessun camino, TV a parete, moquette e pavimento marrone
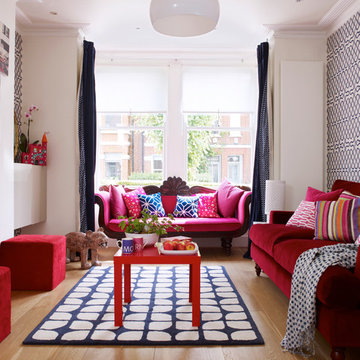
Nick Yardsley
Foto di un soggiorno minimal di medie dimensioni e chiuso con sala formale, pareti multicolore e pavimento in legno massello medio
Foto di un soggiorno minimal di medie dimensioni e chiuso con sala formale, pareti multicolore e pavimento in legno massello medio
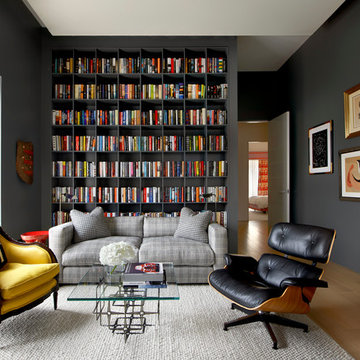
Library
Interiors: Britt Taner Design
Photography: Tony Soluri Photography
Foto di un soggiorno design chiuso con libreria, pareti grigie, parquet chiaro e tappeto
Foto di un soggiorno design chiuso con libreria, pareti grigie, parquet chiaro e tappeto
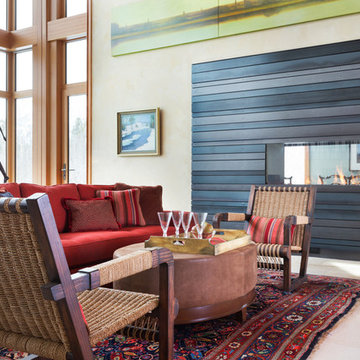
David Duncan Livingston
Idee per un soggiorno design con sala formale, pareti beige, camino bifacciale, nessuna TV e cornice del camino in legno
Idee per un soggiorno design con sala formale, pareti beige, camino bifacciale, nessuna TV e cornice del camino in legno
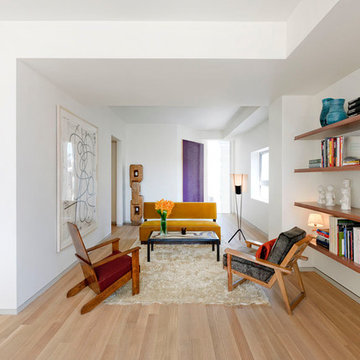
Natural Wood Floors | Natural Finish | Wide Plank | White Oak | Living room Manhattan | Smooth | Character Oak | Hardwood Living room Floors | Manhattan | Hardwax Oil | Custom Flooring | Design | Sitting Area |
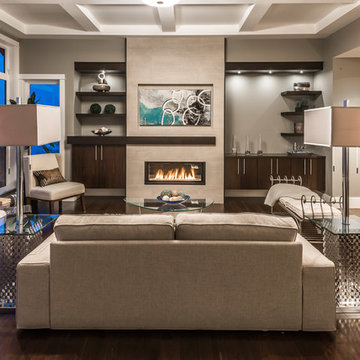
This completely custom home was built by Alair Homes in Ladysmith, British Columbia. After sourcing the perfect lot with a million dollar view, the owners worked with the Alair Homes team to design and build their dream home. High end finishes and unique features are what define this great West Coast custom home.
The 4741 square foot custom home boasts 4 bedrooms, 4 bathrooms, an office and a large workout room. The main floor of the house is the real show-stopper.
Right off the entry is a large home office space with a great stone fireplace feature wall and unique ceiling treatment. Walnut hardwood floors throughout.
Through the striking wood archway with lighting accents, you are taken into the heart of the home - a greatroom with a fireplace feature wall complete with built-in shelving, a spacious dining room, and a gorgeous kitchen. The living room features floor-to-ceiling windows to take in the fantastic view as well as bring the eye up to the coffered ceiling. In the dining area, the panoramic view continues with more huge windows overlooking the water. Walnut hardwood floors throughout.
Living contemporanei - Foto e idee per arredare
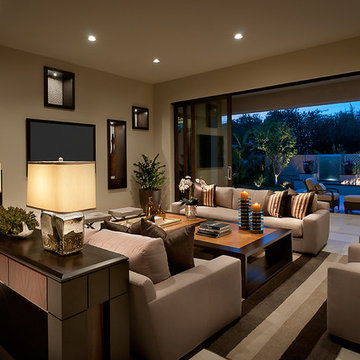
Photo Credit: Mark Boisclair Photography
Idee per un grande soggiorno contemporaneo con pareti beige
Idee per un grande soggiorno contemporaneo con pareti beige
1



