Living con pavimento grigio - Foto e idee per arredare
Filtra anche per:
Budget
Ordina per:Popolari oggi
1 - 20 di 131 foto
1 di 3

CJ South
Idee per un soggiorno moderno di medie dimensioni con pareti bianche, moquette, stufa a legna e pavimento grigio
Idee per un soggiorno moderno di medie dimensioni con pareti bianche, moquette, stufa a legna e pavimento grigio

Having a small child, loving to entertain and looking to declutter and kid-proof the gathering spaces of their home in the quaint village of Rockville Centre, Long Island, a stone’s throw from Manhattan, our client’s main objective was to have their living room and den transformed with a family friendly home makeover with mid-century modern tones boasting a formal, yet relaxed spirit
Stepping into the home we found their living room and den both architecturally well appointed yet in need of modern transitional furniture pieces and the pops of color our clients admired, as there was a substantial amount of cool, cold grays in the rooms.
Decor Aid designer Vivian C. approached the design and placement of the pieces sourced to be kid-friendly while remaining sophisticated and practical for entertaining.
“We played off of the clients love for blush pinks, mid-century modern and turquoise. We played with the use of gold and silver metals to mix it up.”
In the living room, we used the prominent bay window and its illuminating natural light as the main architectural focal point, while the fireplace and mantels soft white tone helped inform the minimalist color palette for which we styled the room around.
To add warmth to the living room we played off of the clients love for blush pinks and turquoise while elevating the room with flashes of gold and silver metallic pieces. For a sense of play and to tie the space together we punctuated the kid-friendly living room with an eclectic juxtaposition of colors and materials, from a beautifully patchworked geometric cowhide rug from All Modern, to a whimsical mirror placed over an unexpected, bold geometric credenza, to the blush velvet barrel chair and abstract blue watercolor pillows.
“When sourcing furniture and objects, we chose items that had rounded edges and were shatter proof as it was vital to keep each room’s decor childproof.” Vivian ads.
Their vision for the den remained chic, with comfort and practical functionality key to create an area for the young family to come together.
For the den, our main challenge was working around the pre-existing dark gray sectional sofa. To combat its chunkiness, we played off of the hues in the cubist framed prints placed above and focused on blue and orange accents which complement and play off of each other well. We selected orange storage ottomans in easy to clean, kid-friendly leather to maximize space and functionality. To personalize the appeal of the den we included black and white framed family photos. In the end, the result created a fun, relaxed space where our clients can enjoy family moments or watch a game while taking in the scenic view of their backyard.
For harmony between the rooms, the overall tone for each room is mid-century modern meets bold, yet classic contemporary through the use of mixed materials and fabrications including marble, stone, metals and plush velvet, creating a cozy yet sophisticated enough atmosphere for entertaining family and friends and raising a young children.
“The result od this family friendly room was really fantastic! Adding some greenery, more pillows and throws really made the space pop.” Vivian C. Decor Aid’s Designer
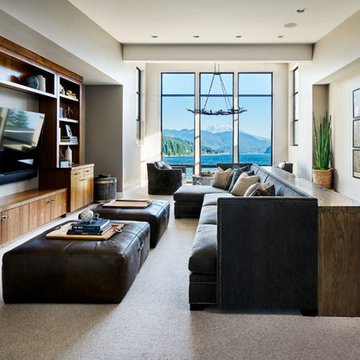
Esempio di un soggiorno minimal con pareti grigie, moquette, nessun camino, parete attrezzata e pavimento grigio
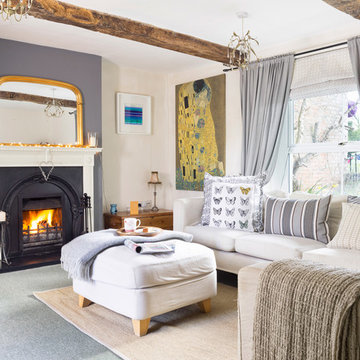
© Martin Bennett
Ispirazione per un soggiorno country di medie dimensioni e chiuso con pareti beige, moquette, camino classico, cornice del camino in metallo e pavimento grigio
Ispirazione per un soggiorno country di medie dimensioni e chiuso con pareti beige, moquette, camino classico, cornice del camino in metallo e pavimento grigio

This mid-century modern was a full restoration back to this home's former glory. The vertical grain fir ceilings were reclaimed, refinished, and reinstalled. The floors were a special epoxy blend to imitate terrazzo floors that were so popular during this period. Reclaimed light fixtures, hardware, and appliances put the finishing touches on this remodel.
Photo credit - Inspiro 8 Studios
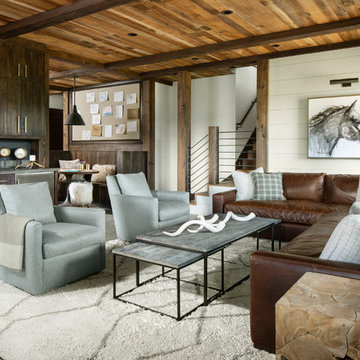
Immagine di un soggiorno rustico con angolo bar, pareti bianche, pavimento in cemento, nessun camino e pavimento grigio
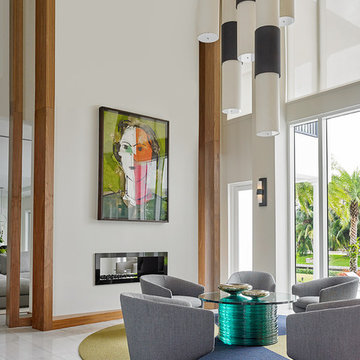
Esempio di un soggiorno contemporaneo con sala formale, pareti bianche, camino bifacciale, nessuna TV, pavimento grigio e tappeto

Foto di un soggiorno design aperto con sala formale, nessun camino, nessuna TV, pavimento grigio, pareti beige, pavimento in marmo e tappeto

Family room in the finished basement with an orange and gray color palette and built-in bar.
Esempio di un grande soggiorno minimalista con pareti bianche, moquette, TV autoportante, pavimento grigio, nessun camino e angolo bar
Esempio di un grande soggiorno minimalista con pareti bianche, moquette, TV autoportante, pavimento grigio, nessun camino e angolo bar
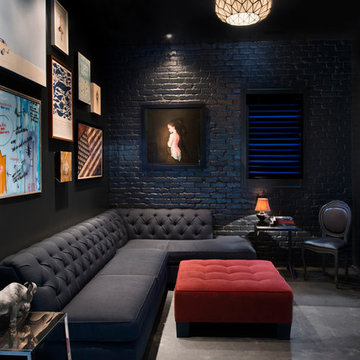
Galina Coada Photography
Immagine di un home theatre contemporaneo chiuso con pareti nere, pavimento in cemento, pavimento grigio e TV a parete
Immagine di un home theatre contemporaneo chiuso con pareti nere, pavimento in cemento, pavimento grigio e TV a parete
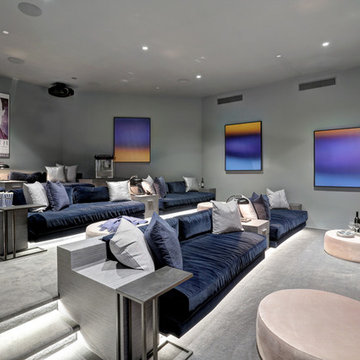
Idee per un home theatre design chiuso con pareti grigie, moquette, pavimento grigio e schermo di proiezione
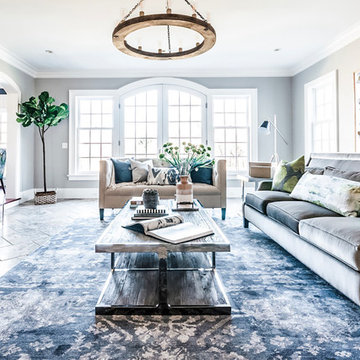
Formal living room: We played off symmetry of the windows and fireplace to create the spacious conversational layout, perfect for this chill family that enjoys quiet evenings at home. To achieve a farmhouse chic look, we used a blend of luxe, luminous materials and traditional farmhouse finishes (rustic & reclaimed wood, iron). Fabrics are high performance (kid friendly) and the coffee table is virtually indestructible to little ones! We choose a color palette of muted blues and citrine to blend with the lush natural scenery on the property, located in suburban New Jersery.
Photo Credit: Erin Coren, Curated Nest Interiors
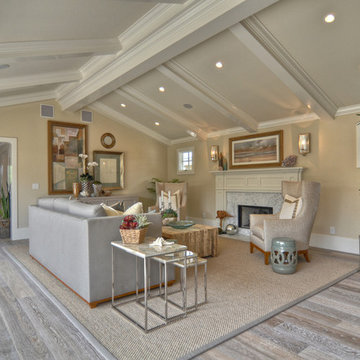
Built, designed & furnished by Spinnaker Development, Newport Beach
Interior Design by Details a Design Firm
Photography by Bowman Group Photography
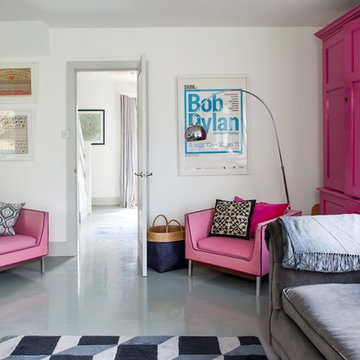
Lara Jane Thorpe Photography
Ispirazione per un soggiorno stile marino chiuso con pareti bianche, sala formale, pavimento grigio e tappeto
Ispirazione per un soggiorno stile marino chiuso con pareti bianche, sala formale, pavimento grigio e tappeto
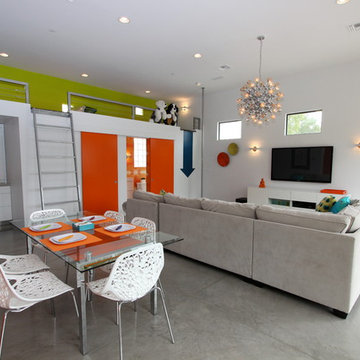
Valerie Borden
Foto di un soggiorno minimal con pavimento in cemento e pavimento grigio
Foto di un soggiorno minimal con pavimento in cemento e pavimento grigio
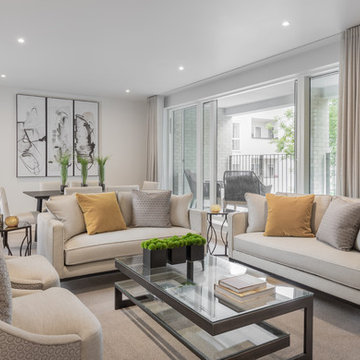
Esempio di un soggiorno chic aperto con sala formale, pareti bianche, nessun camino, parquet chiaro, pavimento grigio e tappeto
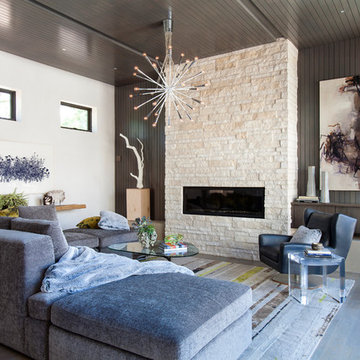
Foto di un soggiorno moderno di medie dimensioni e stile loft con camino lineare Ribbon, cornice del camino in pietra, sala formale, pareti grigie, nessuna TV, pavimento grigio e pavimento in legno massello medio

Eichler in Marinwood - In conjunction to the porous programmatic kitchen block as a connective element, the walls along the main corridor add to the sense of bringing outside in. The fin wall adjacent to the entry has been detailed to have the siding slip past the glass, while the living, kitchen and dining room are all connected by a walnut veneer feature wall running the length of the house. This wall also echoes the lush surroundings of lucas valley as well as the original mahogany plywood panels used within eichlers.
photo: scott hargis
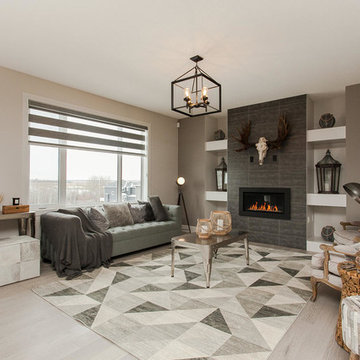
Foto di un grande soggiorno classico chiuso con pareti grigie, camino classico, nessuna TV, pavimento grigio, sala formale, parquet chiaro e cornice del camino piastrellata

After extensive residential re-developments in the surrounding area, the property had become landlocked inside a courtyard, difficult to access and in need of a full refurbishment. Limited access through a gated entrance made it difficult for large vehicles to enter the site and the close proximity of neighbours made it important to limit disruption where possible.
Complex negotiations were required to gain a right of way for access and to reinstate services across third party land requiring an excavated 90m trench as well as planning permission for the building’s new use. This added to the logistical complexities of renovating a historical building with major structural problems on a difficult site. Reduced access required a kit of parts that were fabricated off site, with each component small and light enough for two people to carry through the courtyard.
Working closely with a design engineer, a series of complex structural interventions were implemented to minimise visible structure within the double height space. Embedding steel A-frame trusses with cable rod connections and a high-level perimeter ring beam with concrete corner bonders hold the original brick envelope together and support the recycled slate roof.
The interior of the house has been designed with an industrial feel for modern, everyday living. Taking advantage of a stepped profile in the envelope, the kitchen sits flush, carved into the double height wall. The black marble splash back and matched oak veneer door fronts combine with the spruce panelled staircase to create moments of contrasting materiality.
With space at a premium and large numbers of vacant plots and undeveloped sites across London, this sympathetic conversion has transformed an abandoned building into a double height light-filled house that improves the fabric of the surrounding site and brings life back to a neglected corner of London.
Interior Stylist: Emma Archer
Photographer: Rory Gardiner
Living con pavimento grigio - Foto e idee per arredare
1


