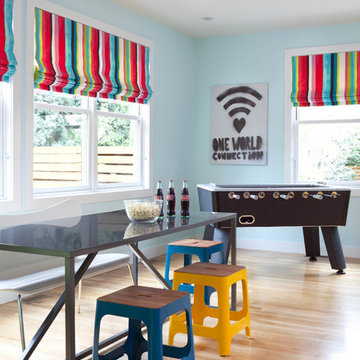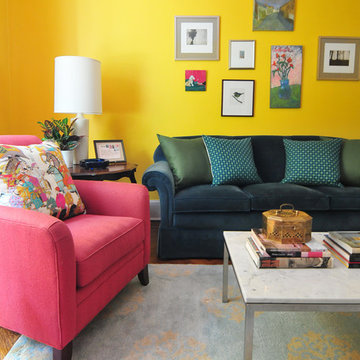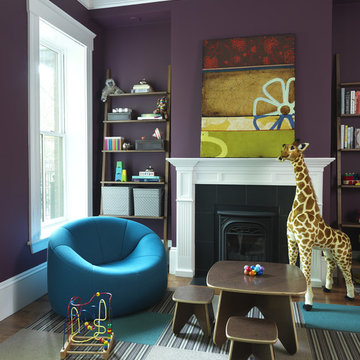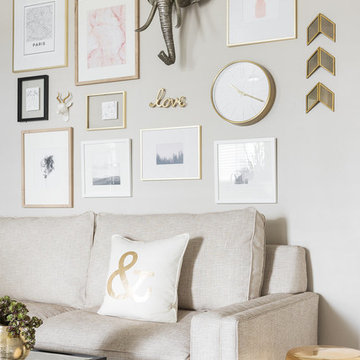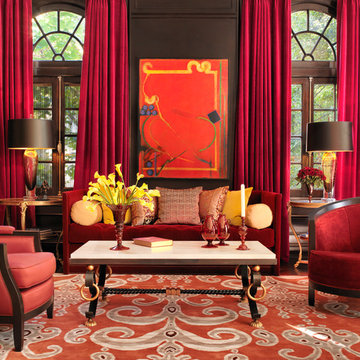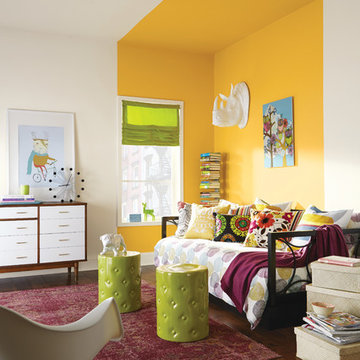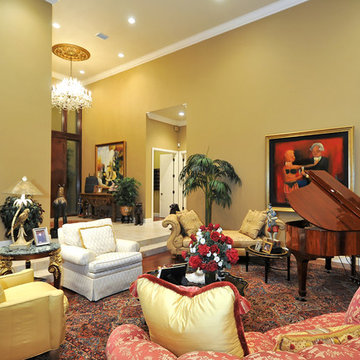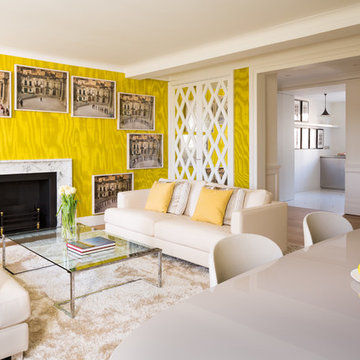Living gialli - Foto e idee per arredare
Ordina per:Popolari oggi
1 - 20 di 51 foto

Paul Dyer Photography
Idee per un soggiorno country con sala formale, pareti bianche, camino lineare Ribbon e nessuna TV
Idee per un soggiorno country con sala formale, pareti bianche, camino lineare Ribbon e nessuna TV
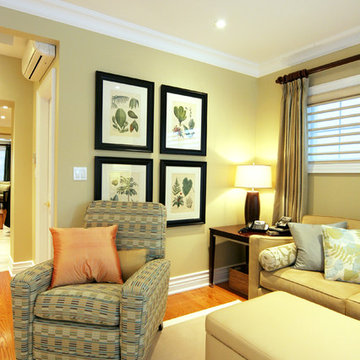
This chair reclines so its beautiful and functional at the same time!
This project is 5+ years old. Most items shown are custom (eg. millwork, upholstered furniture, drapery). Most goods are no longer available. Benjamin Moore paint.
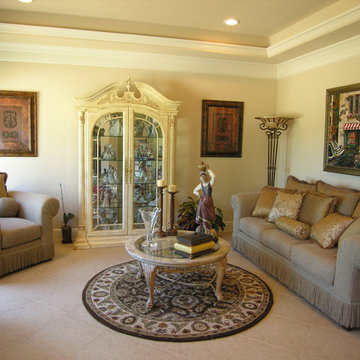
Foto di un soggiorno tradizionale chiuso con pareti beige, pavimento con piastrelle in ceramica e nessun camino

Klopf Architecture and Outer space Landscape Architects designed a new warm, modern, open, indoor-outdoor home in Los Altos, California. Inspired by mid-century modern homes but looking for something completely new and custom, the owners, a couple with two children, bought an older ranch style home with the intention of replacing it.
Created on a grid, the house is designed to be at rest with differentiated spaces for activities; living, playing, cooking, dining and a piano space. The low-sloping gable roof over the great room brings a grand feeling to the space. The clerestory windows at the high sloping roof make the grand space light and airy.
Upon entering the house, an open atrium entry in the middle of the house provides light and nature to the great room. The Heath tile wall at the back of the atrium blocks direct view of the rear yard from the entry door for privacy.
The bedrooms, bathrooms, play room and the sitting room are under flat wing-like roofs that balance on either side of the low sloping gable roof of the main space. Large sliding glass panels and pocketing glass doors foster openness to the front and back yards. In the front there is a fenced-in play space connected to the play room, creating an indoor-outdoor play space that could change in use over the years. The play room can also be closed off from the great room with a large pocketing door. In the rear, everything opens up to a deck overlooking a pool where the family can come together outdoors.
Wood siding travels from exterior to interior, accentuating the indoor-outdoor nature of the house. Where the exterior siding doesn’t come inside, a palette of white oak floors, white walls, walnut cabinetry, and dark window frames ties all the spaces together to create a uniform feeling and flow throughout the house. The custom cabinetry matches the minimal joinery of the rest of the house, a trim-less, minimal appearance. Wood siding was mitered in the corners, including where siding meets the interior drywall. Wall materials were held up off the floor with a minimal reveal. This tight detailing gives a sense of cleanliness to the house.
The garage door of the house is completely flush and of the same material as the garage wall, de-emphasizing the garage door and making the street presentation of the house kinder to the neighborhood.
The house is akin to a custom, modern-day Eichler home in many ways. Inspired by mid-century modern homes with today’s materials, approaches, standards, and technologies. The goals were to create an indoor-outdoor home that was energy-efficient, light and flexible for young children to grow. This 3,000 square foot, 3 bedroom, 2.5 bathroom new house is located in Los Altos in the heart of the Silicon Valley.
Klopf Architecture Project Team: John Klopf, AIA, and Chuang-Ming Liu
Landscape Architect: Outer space Landscape Architects
Structural Engineer: ZFA Structural Engineers
Staging: Da Lusso Design
Photography ©2018 Mariko Reed
Location: Los Altos, CA
Year completed: 2017
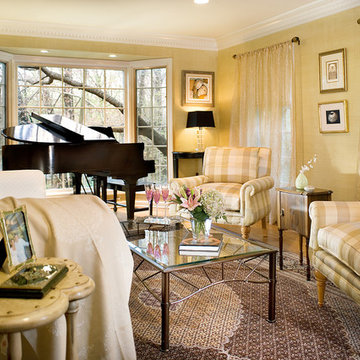
This sun filled living room in western New Jersey became the showcase for a Somerset county estate. The miniature baby grande piano at the end of the room looked over views of the side yard. A lighter pallette of creamy whites and golden yellows was used in the silk covered chairs and the contemporary white sofa. Artwork was the selection used from the private collection of the owners.
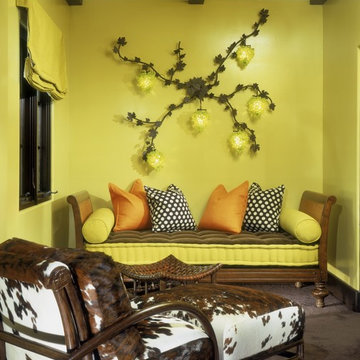
Custom iron light fixture, Custom made cushion with tufted top and french ticking sides designed by Passione. Daybed designed by Passione.
Idee per un piccolo soggiorno eclettico chiuso con pareti verdi, moquette, nessun camino e nessuna TV
Idee per un piccolo soggiorno eclettico chiuso con pareti verdi, moquette, nessun camino e nessuna TV

Living room. Use of Mirrors to extend the space.
This apartment is designed by Black and Milk Interior Design. They specialise in Modern Interiors for Modern London Homes. https://blackandmilk.co.uk
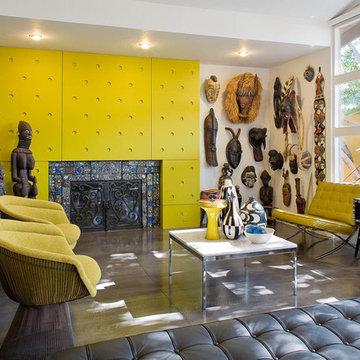
Private residence. Designed by Derrell Parker. Photo by KuDa Photography
Immagine di un soggiorno eclettico con cornice del camino piastrellata
Immagine di un soggiorno eclettico con cornice del camino piastrellata
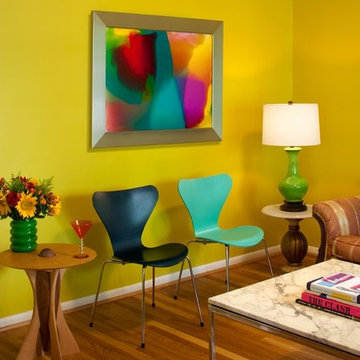
Vignette of Living Room with an eclectic mix of classic modern, thrift shop finds, hand-me-downs, and hand made pieces.
Idee per un soggiorno eclettico con pareti gialle
Idee per un soggiorno eclettico con pareti gialle

Landmark Photography - Jim Krueger
Immagine di un soggiorno classico aperto e di medie dimensioni con sala formale, pareti beige, camino classico, cornice del camino in pietra, nessuna TV, moquette e pavimento beige
Immagine di un soggiorno classico aperto e di medie dimensioni con sala formale, pareti beige, camino classico, cornice del camino in pietra, nessuna TV, moquette e pavimento beige
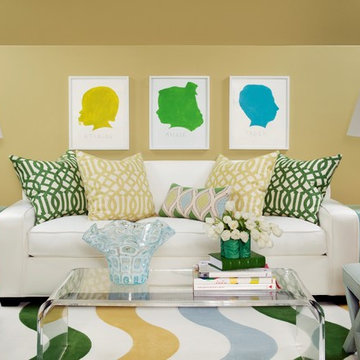
Walls are Sherwin Williams Favorite Tan. Swivel chair from Lee Industries. Silhouette art is custom.
Esempio di un grande soggiorno chic aperto con pareti gialle, pavimento in legno massello medio e tappeto
Esempio di un grande soggiorno chic aperto con pareti gialle, pavimento in legno massello medio e tappeto
Living gialli - Foto e idee per arredare
1
