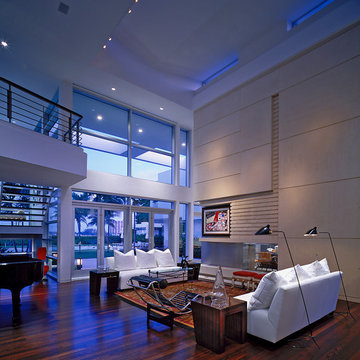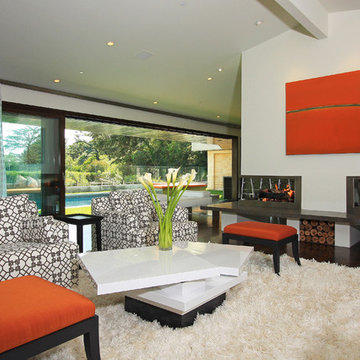Living con camino bifacciale - Foto e idee per arredare
Filtra anche per:
Budget
Ordina per:Popolari oggi
1 - 20 di 81 foto
1 di 3

Situated above the Vancouver skyline, overlooking the city below, this custom home is a top performer on top of it all. An open kitchen, dining, and great room with a 99 bottle capacity wine wall, this space is made for entertaining.
The three car garage houses the technical equipment including solar inverters and the Tesla Powerwall 2. A vehicle lift allows for easy maintenance and double parking storage. From BBQ season in the summer to the gorgeous sunsets of fall, the views are simply stunning both from and within the home. A cozy library and home office are well placed to allow for a more intimate atmosphere while still absorbing the beautiful city below.
Luxury custom homes are not always as high on the performance scale but this home boasts a modelled energy rating of 60 GJ/year compared with the 182 GJ/year standard, close to 70% better! With high-efficiency appliances and a well positioned solar array, this home may perform so well that it starts generating income through Net Metering.
Photo Credits: SilentSama Architectural Photography

Builder: Pillar Homes www.pillarhomes.com
Landmark Photography
Immagine di un soggiorno stile marino di medie dimensioni con camino bifacciale, cornice del camino in pietra, TV a parete, pareti bianche, parquet scuro e tappeto
Immagine di un soggiorno stile marino di medie dimensioni con camino bifacciale, cornice del camino in pietra, TV a parete, pareti bianche, parquet scuro e tappeto
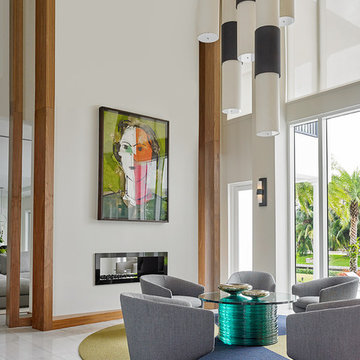
Esempio di un soggiorno contemporaneo con sala formale, pareti bianche, camino bifacciale, nessuna TV, pavimento grigio e tappeto

Ispirazione per un soggiorno country aperto con sala formale, pareti grigie, camino bifacciale, nessuna TV e tappeto
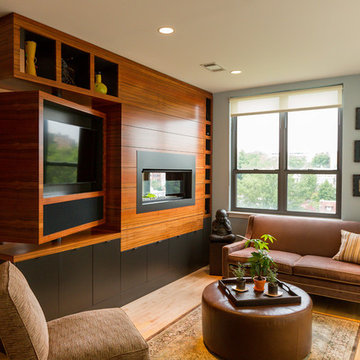
Regis Vogt
Esempio di un soggiorno minimal con pavimento in legno massello medio, camino bifacciale e parete attrezzata
Esempio di un soggiorno minimal con pavimento in legno massello medio, camino bifacciale e parete attrezzata
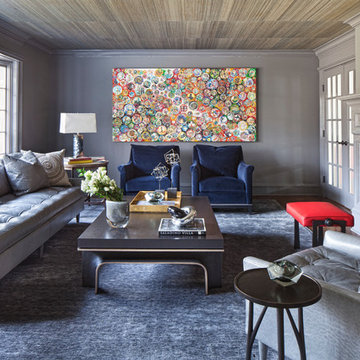
Chi Chi Ubinia
Idee per un grande soggiorno tradizionale chiuso con pareti grigie, camino bifacciale e cornice del camino in pietra
Idee per un grande soggiorno tradizionale chiuso con pareti grigie, camino bifacciale e cornice del camino in pietra
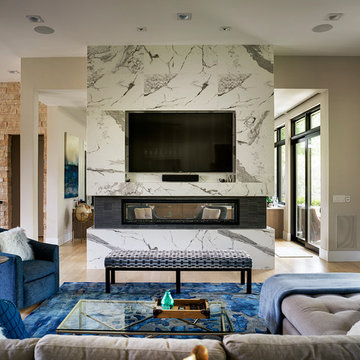
Eric Lucero Photography
Immagine di un soggiorno design con pareti beige, parquet chiaro, camino bifacciale e parete attrezzata
Immagine di un soggiorno design con pareti beige, parquet chiaro, camino bifacciale e parete attrezzata
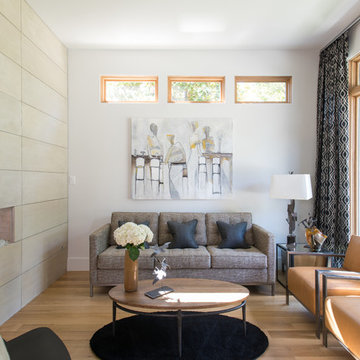
Esempio di un soggiorno design con pareti bianche, parquet chiaro e camino bifacciale
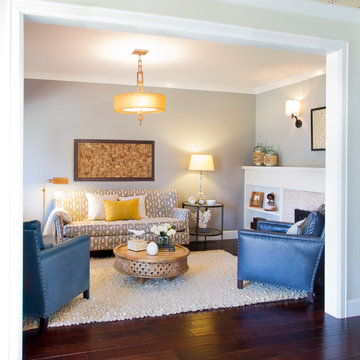
Photo Credit: Nicole Leone
Esempio di un soggiorno chic di medie dimensioni e chiuso con nessuna TV, pavimento marrone, parquet scuro, pareti grigie, camino bifacciale, cornice del camino piastrellata e tappeto
Esempio di un soggiorno chic di medie dimensioni e chiuso con nessuna TV, pavimento marrone, parquet scuro, pareti grigie, camino bifacciale, cornice del camino piastrellata e tappeto
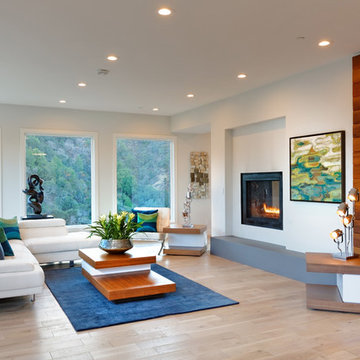
Designers: Revital Kaufman-Meron & Susan Bowen
Photos: LucidPic Photography - Rich Anderson
Staging: Karen Brorsen Staging, LLC
Immagine di un grande soggiorno minimal aperto con pareti bianche, parquet chiaro, camino bifacciale e pavimento beige
Immagine di un grande soggiorno minimal aperto con pareti bianche, parquet chiaro, camino bifacciale e pavimento beige
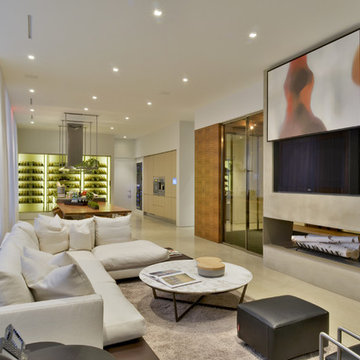
Crestron Automation System. TV behind automated painting lift.
Idee per un soggiorno minimal aperto con pareti bianche, camino bifacciale, TV a parete e tappeto
Idee per un soggiorno minimal aperto con pareti bianche, camino bifacciale, TV a parete e tappeto
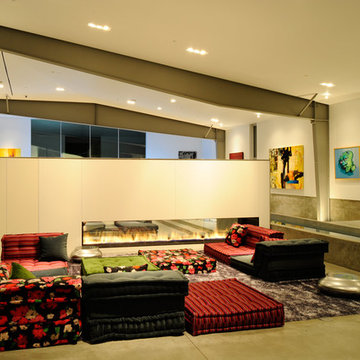
Sharon Risedorph
Immagine di un soggiorno minimal con sala formale, pareti bianche, pavimento in cemento, camino bifacciale e nessuna TV
Immagine di un soggiorno minimal con sala formale, pareti bianche, pavimento in cemento, camino bifacciale e nessuna TV
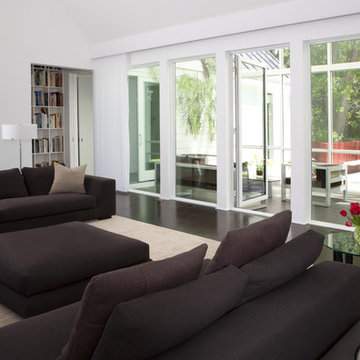
Featured in Home & Design Magazine, this Chevy Chase home was inspired by Hugh Newell Jacobsen and built/designed by Anthony Wilder's team of architects and designers.

design by Pulp Design Studios | http://pulpdesignstudios.com/
photo by Kevin Dotolo | http://kevindotolo.com/
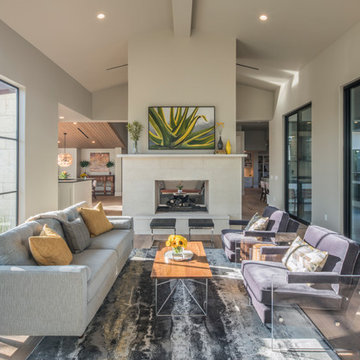
Brian Mihealsick
Idee per un soggiorno contemporaneo con sala formale, pareti bianche, parquet chiaro, camino bifacciale e pavimento beige
Idee per un soggiorno contemporaneo con sala formale, pareti bianche, parquet chiaro, camino bifacciale e pavimento beige
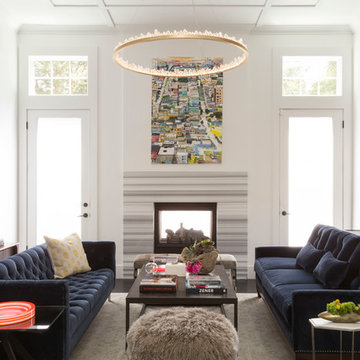
Ispirazione per un grande soggiorno design con pareti bianche, camino bifacciale, sala formale e parquet scuro
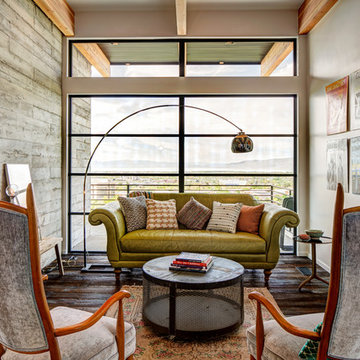
Foto di un soggiorno moderno con pareti grigie, parquet scuro e camino bifacciale
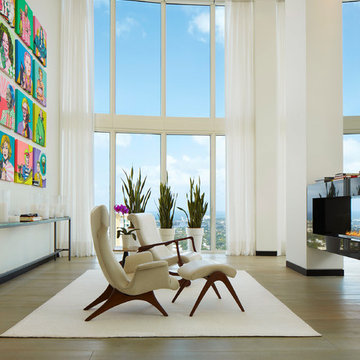
Brantley Photography
Immagine di un grande soggiorno minimal aperto con pareti bianche, parquet chiaro, camino bifacciale e sala formale
Immagine di un grande soggiorno minimal aperto con pareti bianche, parquet chiaro, camino bifacciale e sala formale
Living con camino bifacciale - Foto e idee per arredare
1



