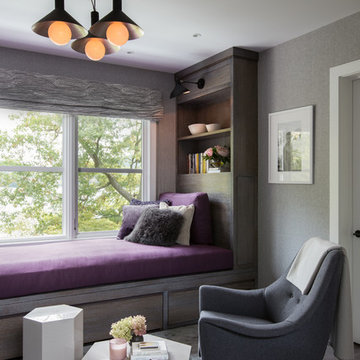Living con pareti grigie - Foto e idee per arredare
Filtra anche per:
Budget
Ordina per:Popolari oggi
1 - 20 di 638 foto
1 di 3

Immagine di un soggiorno classico con libreria, pareti grigie, parquet chiaro, nessun camino, parete attrezzata e tappeto

Idee per un soggiorno bohémian aperto e di medie dimensioni con pareti grigie, moquette, pavimento beige, nessun camino e TV autoportante

Having a small child, loving to entertain and looking to declutter and kid-proof the gathering spaces of their home in the quaint village of Rockville Centre, Long Island, a stone’s throw from Manhattan, our client’s main objective was to have their living room and den transformed with a family friendly home makeover with mid-century modern tones boasting a formal, yet relaxed spirit
Stepping into the home we found their living room and den both architecturally well appointed yet in need of modern transitional furniture pieces and the pops of color our clients admired, as there was a substantial amount of cool, cold grays in the rooms.
Decor Aid designer Vivian C. approached the design and placement of the pieces sourced to be kid-friendly while remaining sophisticated and practical for entertaining.
“We played off of the clients love for blush pinks, mid-century modern and turquoise. We played with the use of gold and silver metals to mix it up.”
In the living room, we used the prominent bay window and its illuminating natural light as the main architectural focal point, while the fireplace and mantels soft white tone helped inform the minimalist color palette for which we styled the room around.
To add warmth to the living room we played off of the clients love for blush pinks and turquoise while elevating the room with flashes of gold and silver metallic pieces. For a sense of play and to tie the space together we punctuated the kid-friendly living room with an eclectic juxtaposition of colors and materials, from a beautifully patchworked geometric cowhide rug from All Modern, to a whimsical mirror placed over an unexpected, bold geometric credenza, to the blush velvet barrel chair and abstract blue watercolor pillows.
“When sourcing furniture and objects, we chose items that had rounded edges and were shatter proof as it was vital to keep each room’s decor childproof.” Vivian ads.
Their vision for the den remained chic, with comfort and practical functionality key to create an area for the young family to come together.
For the den, our main challenge was working around the pre-existing dark gray sectional sofa. To combat its chunkiness, we played off of the hues in the cubist framed prints placed above and focused on blue and orange accents which complement and play off of each other well. We selected orange storage ottomans in easy to clean, kid-friendly leather to maximize space and functionality. To personalize the appeal of the den we included black and white framed family photos. In the end, the result created a fun, relaxed space where our clients can enjoy family moments or watch a game while taking in the scenic view of their backyard.
For harmony between the rooms, the overall tone for each room is mid-century modern meets bold, yet classic contemporary through the use of mixed materials and fabrications including marble, stone, metals and plush velvet, creating a cozy yet sophisticated enough atmosphere for entertaining family and friends and raising a young children.
“The result od this family friendly room was really fantastic! Adding some greenery, more pillows and throws really made the space pop.” Vivian C. Decor Aid’s Designer

Immagine di un soggiorno stile americano chiuso con libreria, pareti grigie, parquet chiaro, camino classico, cornice del camino piastrellata, nessuna TV e tappeto

Esempio di un grande soggiorno tradizionale aperto con pareti grigie, cornice del camino in pietra, parete attrezzata, pavimento in legno massello medio e stufa a legna

Featured in the Winter 2019 issue of Modern Luxury Interiors Boston!
Photo credit: Michael J. Lee
Immagine di un soggiorno tradizionale con pareti grigie e tappeto
Immagine di un soggiorno tradizionale con pareti grigie e tappeto
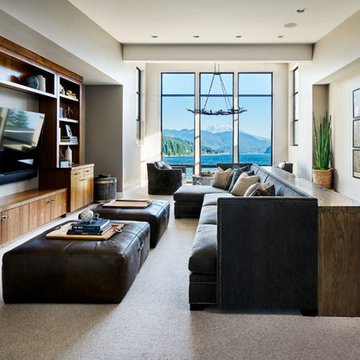
Esempio di un soggiorno minimal con pareti grigie, moquette, nessun camino, parete attrezzata e pavimento grigio

2018 Artisan Home Tour
Photo: LandMark Photography
Builder: City Homes, LLC
Idee per un soggiorno costiero con sala formale, pareti grigie, parquet chiaro, camino classico, cornice del camino piastrellata e tappeto
Idee per un soggiorno costiero con sala formale, pareti grigie, parquet chiaro, camino classico, cornice del camino piastrellata e tappeto
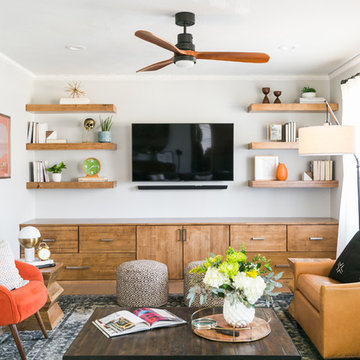
Ispirazione per un soggiorno classico con libreria, pareti grigie, parquet chiaro, nessun camino e tappeto

Idee per un soggiorno tradizionale di medie dimensioni con sala formale, pareti grigie, parquet chiaro, nessun camino, nessuna TV e tappeto
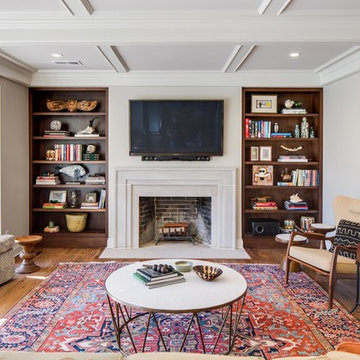
Ispirazione per un soggiorno tradizionale di medie dimensioni e aperto con sala formale, parquet scuro, camino classico, TV a parete, pareti grigie, cornice del camino in pietra e pavimento marrone

This home remodel is a celebration of curves and light. Starting from humble beginnings as a basic builder ranch style house, the design challenge was maximizing natural light throughout and providing the unique contemporary style the client’s craved.
The Entry offers a spectacular first impression and sets the tone with a large skylight and an illuminated curved wall covered in a wavy pattern Porcelanosa tile.
The chic entertaining kitchen was designed to celebrate a public lifestyle and plenty of entertaining. Celebrating height with a robust amount of interior architectural details, this dynamic kitchen still gives one that cozy feeling of home sweet home. The large “L” shaped island accommodates 7 for seating. Large pendants over the kitchen table and sink provide additional task lighting and whimsy. The Dekton “puzzle” countertop connection was designed to aid the transition between the two color countertops and is one of the homeowner’s favorite details. The built-in bistro table provides additional seating and flows easily into the Living Room.
A curved wall in the Living Room showcases a contemporary linear fireplace and tv which is tucked away in a niche. Placing the fireplace and furniture arrangement at an angle allowed for more natural walkway areas that communicated with the exterior doors and the kitchen working areas.
The dining room’s open plan is perfect for small groups and expands easily for larger events. Raising the ceiling created visual interest and bringing the pop of teal from the Kitchen cabinets ties the space together. A built-in buffet provides ample storage and display.
The Sitting Room (also called the Piano room for its previous life as such) is adjacent to the Kitchen and allows for easy conversation between chef and guests. It captures the homeowner’s chic sense of style and joie de vivre.
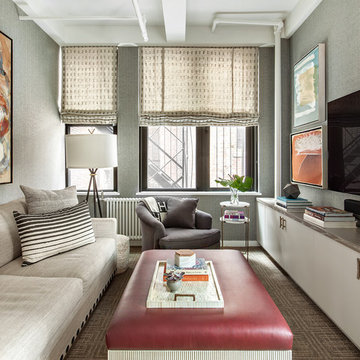
Regan Woods
Idee per un soggiorno contemporaneo di medie dimensioni e chiuso con pareti grigie, nessun camino, TV a parete, moquette e pavimento marrone
Idee per un soggiorno contemporaneo di medie dimensioni e chiuso con pareti grigie, nessun camino, TV a parete, moquette e pavimento marrone
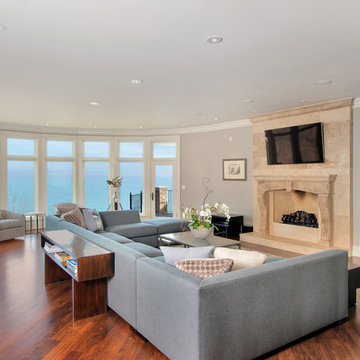
Foto di un soggiorno classico di medie dimensioni e aperto con pareti grigie, pavimento in legno massello medio, camino classico, TV a parete, sala formale, cornice del camino piastrellata e pavimento marrone
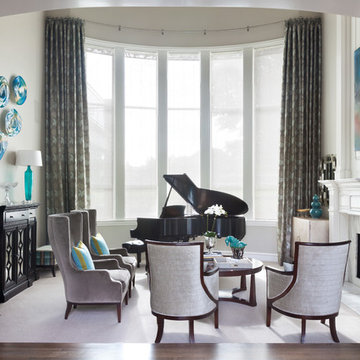
Esempio di un soggiorno chic con sala della musica, pareti grigie e camino classico
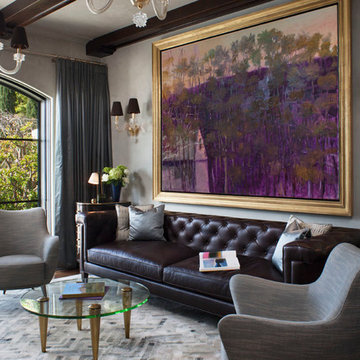
A gorgeous living room rich with texture and warmth. Vintage chairs with tufted leather sofa, custom wood furnishings, exposed beams and ample decorative and natural lighting creates a transitional living room waiting to be enjoyed
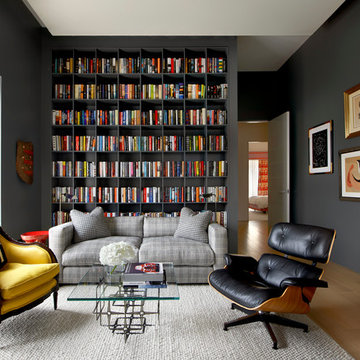
Library
Interiors: Britt Taner Design
Photography: Tony Soluri Photography
Foto di un soggiorno design chiuso con libreria, pareti grigie, parquet chiaro e tappeto
Foto di un soggiorno design chiuso con libreria, pareti grigie, parquet chiaro e tappeto

Here's what our clients from this project had to say:
We LOVE coming home to our newly remodeled and beautiful 41 West designed and built home! It was such a pleasure working with BJ Barone and especially Paul Widhalm and the entire 41 West team. Everyone in the organization is incredibly professional and extremely responsive. Personal service and strong attention to the client and details are hallmarks of the 41 West construction experience. Paul was with us every step of the way as was Ed Jordon (Gary David Designs), a 41 West highly recommended designer. When we were looking to build our dream home, we needed a builder who listened and understood how to bring our ideas and dreams to life. They succeeded this with the utmost honesty, integrity and quality!
41 West has exceeded our expectations every step of the way, and we have been overwhelmingly impressed in all aspects of the project. It has been an absolute pleasure working with such devoted, conscientious, professionals with expertise in their specific fields. Paul sets the tone for excellence and this level of dedication carries through the project. We so appreciated their commitment to perfection...So much so that we also hired them for two more remodeling projects.
We love our home and would highly recommend 41 West to anyone considering building or remodeling a home.
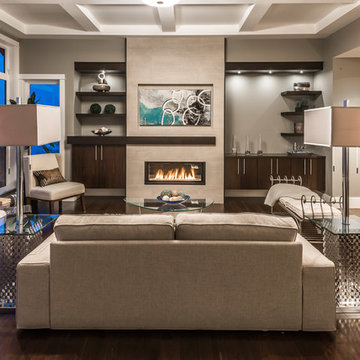
This completely custom home was built by Alair Homes in Ladysmith, British Columbia. After sourcing the perfect lot with a million dollar view, the owners worked with the Alair Homes team to design and build their dream home. High end finishes and unique features are what define this great West Coast custom home.
The 4741 square foot custom home boasts 4 bedrooms, 4 bathrooms, an office and a large workout room. The main floor of the house is the real show-stopper.
Right off the entry is a large home office space with a great stone fireplace feature wall and unique ceiling treatment. Walnut hardwood floors throughout.
Through the striking wood archway with lighting accents, you are taken into the heart of the home - a greatroom with a fireplace feature wall complete with built-in shelving, a spacious dining room, and a gorgeous kitchen. The living room features floor-to-ceiling windows to take in the fantastic view as well as bring the eye up to the coffered ceiling. In the dining area, the panoramic view continues with more huge windows overlooking the water. Walnut hardwood floors throughout.
Living con pareti grigie - Foto e idee per arredare
1



