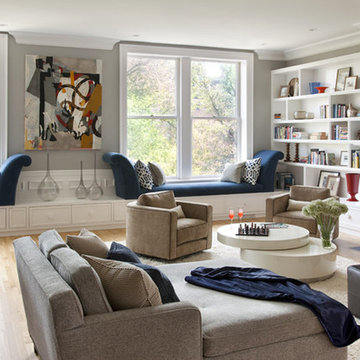Living con cornice del camino in pietra - Foto e idee per arredare
Filtra anche per:
Budget
Ordina per:Popolari oggi
1 - 20 di 371 foto
1 di 3
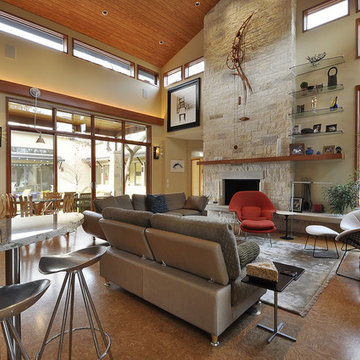
Nestled between multiple stands of Live Oak trees, the Westlake Residence is a contemporary Texas Hill Country home. The house is designed to accommodate the entire family, yet flexible in its design to be able to scale down into living only in 2,200 square feet when the children leave in several years. The home includes many state-of-the-art green features and multiple flex spaces capable of hosting large gatherings or small, intimate groups. The flow and design of the home provides for privacy from surrounding properties and streets, as well as to focus all of the entertaining to the center of the home. Finished in late 2006, the home features Icynene insulation, cork floors and thermal chimneys to exit warm air in the expansive family room.
Photography by Allison Cartwright
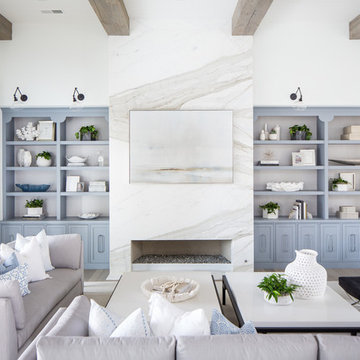
Immagine di un soggiorno mediterraneo con pareti bianche, parquet chiaro, camino lineare Ribbon e cornice del camino in pietra

Situated above the Vancouver skyline, overlooking the city below, this custom home is a top performer on top of it all. An open kitchen, dining, and great room with a 99 bottle capacity wine wall, this space is made for entertaining.
The three car garage houses the technical equipment including solar inverters and the Tesla Powerwall 2. A vehicle lift allows for easy maintenance and double parking storage. From BBQ season in the summer to the gorgeous sunsets of fall, the views are simply stunning both from and within the home. A cozy library and home office are well placed to allow for a more intimate atmosphere while still absorbing the beautiful city below.
Luxury custom homes are not always as high on the performance scale but this home boasts a modelled energy rating of 60 GJ/year compared with the 182 GJ/year standard, close to 70% better! With high-efficiency appliances and a well positioned solar array, this home may perform so well that it starts generating income through Net Metering.
Photo Credits: SilentSama Architectural Photography
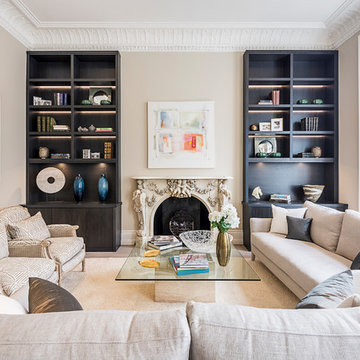
Idee per un soggiorno chic di medie dimensioni con camino classico, cornice del camino in pietra, pareti beige, nessuna TV e tappeto

Josh Thornton
Esempio di un grande soggiorno eclettico con sala formale, pareti blu, parquet scuro, camino classico, cornice del camino in pietra, nessuna TV e tappeto
Esempio di un grande soggiorno eclettico con sala formale, pareti blu, parquet scuro, camino classico, cornice del camino in pietra, nessuna TV e tappeto

Builder: Pillar Homes www.pillarhomes.com
Landmark Photography
Immagine di un soggiorno stile marino di medie dimensioni con camino bifacciale, cornice del camino in pietra, TV a parete, pareti bianche, parquet scuro e tappeto
Immagine di un soggiorno stile marino di medie dimensioni con camino bifacciale, cornice del camino in pietra, TV a parete, pareti bianche, parquet scuro e tappeto
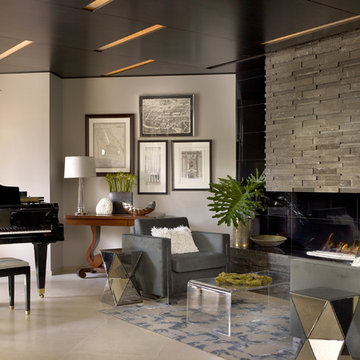
Residential Addition by Charles Vincent George Architects
Interior Design by Aimee Wertepny
Photographs by Tony Soluri
Esempio di un soggiorno minimal aperto con sala della musica, pareti grigie, camino lineare Ribbon e cornice del camino in pietra
Esempio di un soggiorno minimal aperto con sala della musica, pareti grigie, camino lineare Ribbon e cornice del camino in pietra
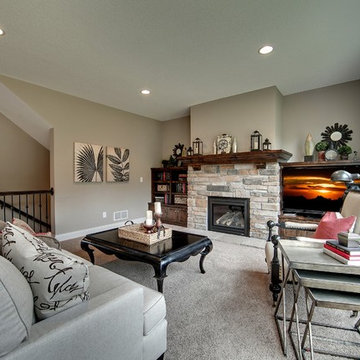
Living flows from room to room easily in this great room style living space with large windows. Photography by Spacecrafting.
Immagine di un grande soggiorno chic aperto con pareti grigie, moquette, camino classico, cornice del camino in pietra e parete attrezzata
Immagine di un grande soggiorno chic aperto con pareti grigie, moquette, camino classico, cornice del camino in pietra e parete attrezzata

Builder: Markay Johnson Construction
visit: www.mjconstruction.com
Project Details:
Located on a beautiful corner lot of just over one acre, this sumptuous home presents Country French styling – with leaded glass windows, half-timber accents, and a steeply pitched roof finished in varying shades of slate. Completed in 2006, the home is magnificently appointed with traditional appeal and classic elegance surrounding a vast center terrace that accommodates indoor/outdoor living so easily. Distressed walnut floors span the main living areas, numerous rooms are accented with a bowed wall of windows, and ceilings are architecturally interesting and unique. There are 4 additional upstairs bedroom suites with the convenience of a second family room, plus a fully equipped guest house with two bedrooms and two bathrooms. Equally impressive are the resort-inspired grounds, which include a beautiful pool and spa just beyond the center terrace and all finished in Connecticut bluestone. A sport court, vast stretches of level lawn, and English gardens manicured to perfection complete the setting.
Photographer: Bernard Andre Photography
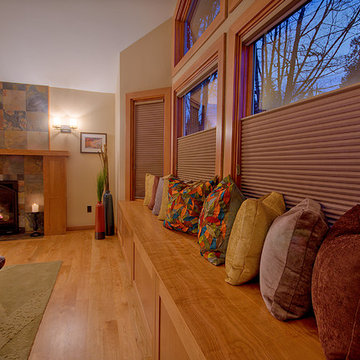
Idee per un grande soggiorno contemporaneo chiuso con cornice del camino in pietra, pareti beige, parquet chiaro, camino classico e tappeto

Immagine di un grande soggiorno costiero con parquet scuro, camino classico, nessuna TV, pareti grigie, cornice del camino in pietra e tappeto
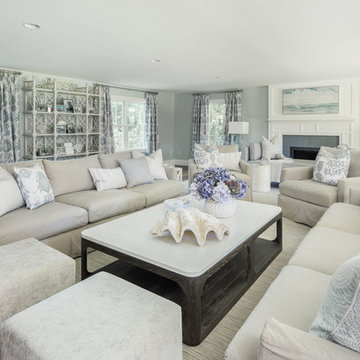
Esempio di un soggiorno stile marino con sala formale, pareti grigie, camino classico, cornice del camino in pietra e nessuna TV

on the other side of the large kitchen is this great room...a study in whimsical texture, plush mohair velvet, limestone and metal. the modern metal cocktail tables are from arteriors home, the mohair green sectional is from donghia. walls are covered in a wheat color grasscloth.
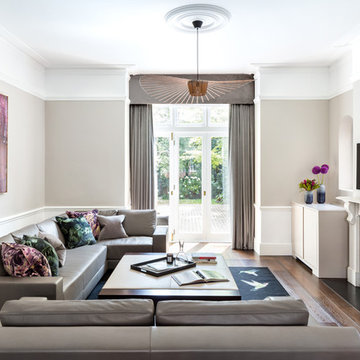
Esempio di un soggiorno classico di medie dimensioni e chiuso con pareti grigie, parquet scuro, camino classico, cornice del camino in pietra, TV a parete e pavimento marrone
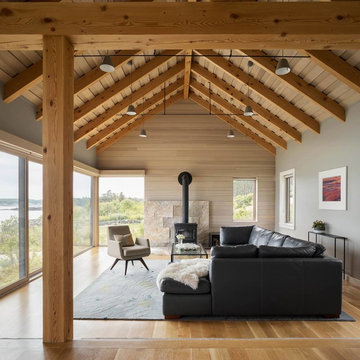
This custom living room is focused on the coastal views. Large windows and no TV allow the outside in.
Trent Bell Photography
Foto di un soggiorno stile marino aperto con pareti grigie, stufa a legna, pavimento in legno massello medio, cornice del camino in pietra, nessuna TV, pavimento beige e tappeto
Foto di un soggiorno stile marino aperto con pareti grigie, stufa a legna, pavimento in legno massello medio, cornice del camino in pietra, nessuna TV, pavimento beige e tappeto

James Ray Spahn
Ispirazione per un soggiorno rustico aperto con pareti bianche, pavimento in legno massello medio, camino classico, cornice del camino in pietra, TV autoportante, pavimento marrone e tappeto
Ispirazione per un soggiorno rustico aperto con pareti bianche, pavimento in legno massello medio, camino classico, cornice del camino in pietra, TV autoportante, pavimento marrone e tappeto
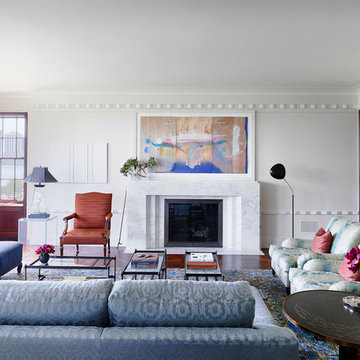
Designer: Ruthie Alan
Photography by Michael Robinson
Idee per un soggiorno classico chiuso con sala formale, pareti bianche, camino classico, pavimento in legno massello medio, cornice del camino in pietra e tappeto
Idee per un soggiorno classico chiuso con sala formale, pareti bianche, camino classico, pavimento in legno massello medio, cornice del camino in pietra e tappeto
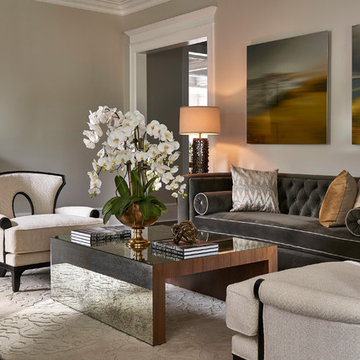
The formal living room features a custom gray Hollywood Regency style sofa from Gilded Home. Barbara Barry Chairs with textured white fabric, antique mirrored coffee table with walnut trim and carved white wool area rug provide texture and interest. Etched metal wall art in shades of gold and silver are accented by the pillows on the sofa.
Stephen Allen Photography
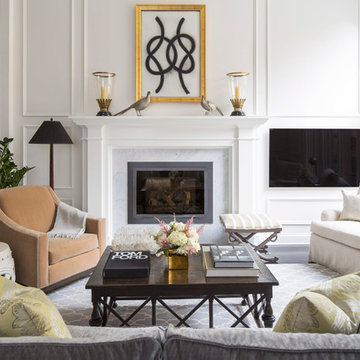
Troy Thies Photography
Idee per un soggiorno tradizionale aperto con sala formale, pareti bianche, camino classico, TV a parete e cornice del camino in pietra
Idee per un soggiorno tradizionale aperto con sala formale, pareti bianche, camino classico, TV a parete e cornice del camino in pietra
Living con cornice del camino in pietra - Foto e idee per arredare
1



