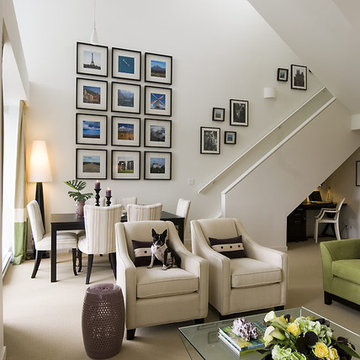Living aperti - Foto e idee per arredare
Filtra anche per:
Budget
Ordina per:Popolari oggi
1 - 20 di 1.266 foto
1 di 3

Contemporary multicolor slate look porcelain tile in 24x48 and 6x48.
Foto di un soggiorno moderno aperto con pavimento in gres porcellanato e camino lineare Ribbon
Foto di un soggiorno moderno aperto con pavimento in gres porcellanato e camino lineare Ribbon

Esempio di un grande soggiorno scandinavo aperto con pareti bianche, parquet chiaro, camino classico, cornice del camino in intonaco, TV a parete, sala formale e pavimento beige

Esempio di un grande soggiorno tradizionale aperto con pareti grigie, cornice del camino in pietra, parete attrezzata, pavimento in legno massello medio e stufa a legna
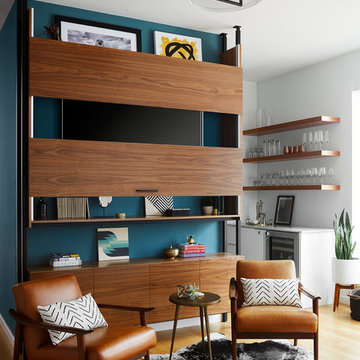
Photo Credit: Dustin Halleck
Ispirazione per un grande soggiorno design aperto con parquet chiaro, nessun camino e TV nascosta
Ispirazione per un grande soggiorno design aperto con parquet chiaro, nessun camino e TV nascosta
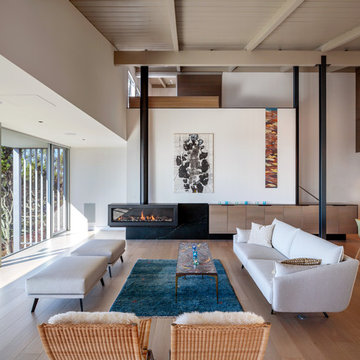
Cecily Young, AIA; Moore Ruble Yudell Architects
Photos courtesy of Colins Lozada, with MRY Architects
Idee per un grande soggiorno minimalista aperto con pareti bianche, parquet chiaro, sala formale, camino sospeso e nessuna TV
Idee per un grande soggiorno minimalista aperto con pareti bianche, parquet chiaro, sala formale, camino sospeso e nessuna TV
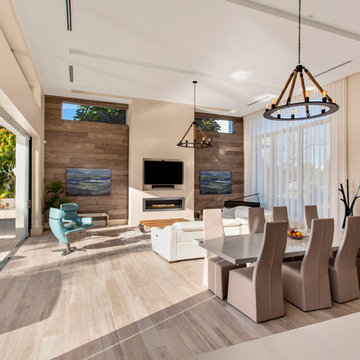
Ispirazione per un soggiorno minimal aperto con pareti beige, camino lineare Ribbon, cornice del camino in metallo, TV a parete e pavimento beige
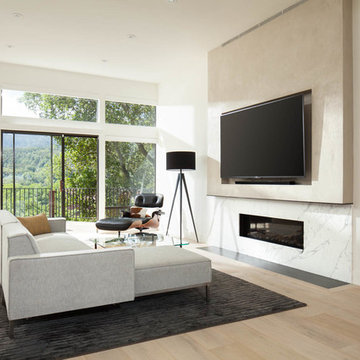
Kitchen & Interior Renovation
Build: EBCON Corporation
Design: D. Patrick Finnigan + EBCON Corporation
Architecture: D. Patrick Finnigan
Photography: Agnieszka Jakubowicz
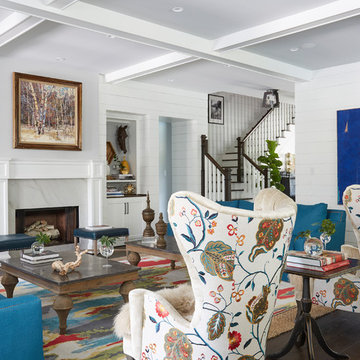
Mike Kaskel
Ispirazione per un soggiorno chic aperto con sala formale, pareti bianche, parquet scuro, camino classico, pavimento marrone, cornice del camino in pietra e tappeto
Ispirazione per un soggiorno chic aperto con sala formale, pareti bianche, parquet scuro, camino classico, pavimento marrone, cornice del camino in pietra e tappeto

Idee per un soggiorno tradizionale aperto con libreria, pareti bianche, pavimento in legno massello medio e camino classico

We remodeled the exisiting fireplace with a heavier mass of stone and waxed steel plate frame. The stone fireplace wall is held off the new TV/media cabinet with a steel reveal. The hearth is floating Ceasarstone that matches the adjacent open kitchen countertop.
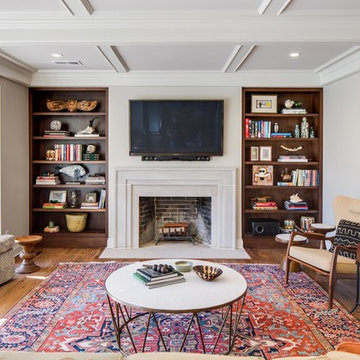
Ispirazione per un soggiorno tradizionale di medie dimensioni e aperto con sala formale, parquet scuro, camino classico, TV a parete, pareti grigie, cornice del camino in pietra e pavimento marrone
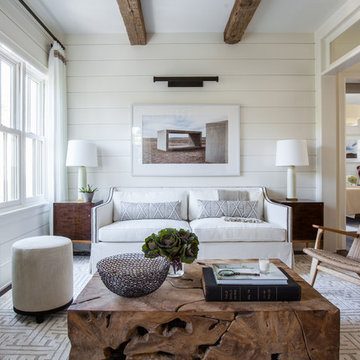
Julie Soefer Photography
Idee per un soggiorno chic aperto con sala formale, pareti bianche e tappeto
Idee per un soggiorno chic aperto con sala formale, pareti bianche e tappeto
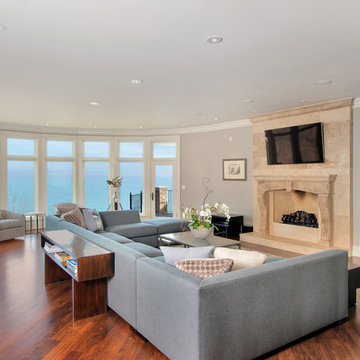
Foto di un soggiorno classico di medie dimensioni e aperto con pareti grigie, pavimento in legno massello medio, camino classico, TV a parete, sala formale, cornice del camino piastrellata e pavimento marrone

Here's what our clients from this project had to say:
We LOVE coming home to our newly remodeled and beautiful 41 West designed and built home! It was such a pleasure working with BJ Barone and especially Paul Widhalm and the entire 41 West team. Everyone in the organization is incredibly professional and extremely responsive. Personal service and strong attention to the client and details are hallmarks of the 41 West construction experience. Paul was with us every step of the way as was Ed Jordon (Gary David Designs), a 41 West highly recommended designer. When we were looking to build our dream home, we needed a builder who listened and understood how to bring our ideas and dreams to life. They succeeded this with the utmost honesty, integrity and quality!
41 West has exceeded our expectations every step of the way, and we have been overwhelmingly impressed in all aspects of the project. It has been an absolute pleasure working with such devoted, conscientious, professionals with expertise in their specific fields. Paul sets the tone for excellence and this level of dedication carries through the project. We so appreciated their commitment to perfection...So much so that we also hired them for two more remodeling projects.
We love our home and would highly recommend 41 West to anyone considering building or remodeling a home.

Foto di un piccolo soggiorno scandinavo aperto con pareti bianche, nessun camino, TV autoportante, parquet chiaro e pavimento bianco

Walls are Sherwin Williams Wool Skein. Sofa from Lee Industries.
Immagine di un soggiorno classico di medie dimensioni e aperto con pareti beige e moquette
Immagine di un soggiorno classico di medie dimensioni e aperto con pareti beige e moquette

Esempio di un grande soggiorno contemporaneo aperto con pareti beige, camino lineare Ribbon, parete attrezzata, sala formale, pavimento in legno massello medio, cornice del camino in pietra, pavimento marrone e tappeto

The glow of the lantern-like foyer sets the tone for this urban contemporary home. This open floor plan invites entertaining on the main floor, with only ceiling transitions defining the living, dining, kitchen, and breakfast rooms. With viewable outdoor living and pool, extensive use of glass makes it seamless from inside to out.
Published:
Western Art & Architecture, August/September 2012
Austin-San Antonio Urban HOME: February/March 2012 (Cover) - https://issuu.com/urbanhomeaustinsanantonio/docs/uh_febmar_2012
Photo Credit: Coles Hairston
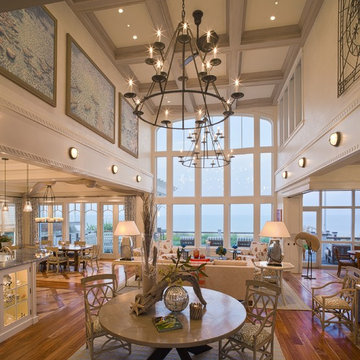
Photo by: John Jenkins, Image Source Inc
Idee per un ampio soggiorno stile marinaro aperto con pareti beige, pavimento in legno massello medio, pavimento marrone e tappeto
Idee per un ampio soggiorno stile marinaro aperto con pareti beige, pavimento in legno massello medio, pavimento marrone e tappeto
Living aperti - Foto e idee per arredare
1



