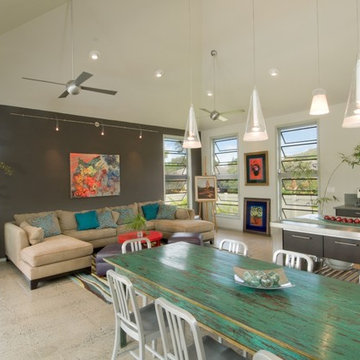Living aperti - Foto e idee per arredare
Filtra anche per:
Budget
Ordina per:Popolari oggi
101 - 120 di 1.266 foto
1 di 3
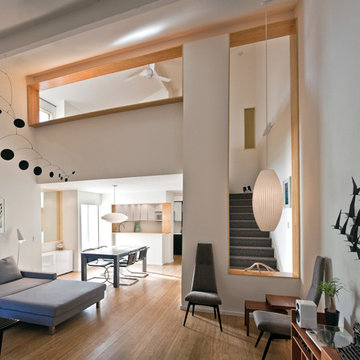
Interior renovation of a townhome in San Diego designed by Audrey McEwen and Jon Gaiser. Bamboo flooring, and Bamboo framed openings at loft and stair constructed, installed and finished by Neal McEwen.
Photos by Jon Gaiser and Audrey McEwen
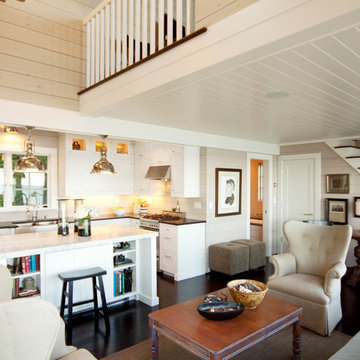
Kelly Avenson
Esempio di un piccolo soggiorno costiero aperto con pareti beige, sala formale, parquet scuro, nessun camino, nessuna TV e pavimento marrone
Esempio di un piccolo soggiorno costiero aperto con pareti beige, sala formale, parquet scuro, nessun camino, nessuna TV e pavimento marrone
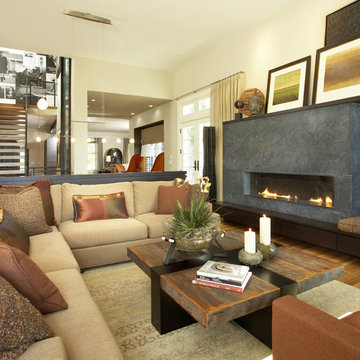
KSID Studio designed sophisticated banquette seating and a custom table to fit the long narrow area opposite the staircase. The room presented design challenges, and our solutions are what make the space unique. We create rooms that are individual and suit each client’s personal style.
Karen Melvin Photography
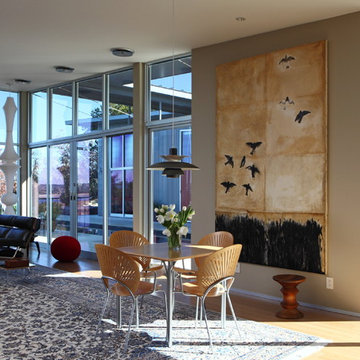
© Jacob Termansen Photography
Immagine di un soggiorno design aperto con pareti beige
Immagine di un soggiorno design aperto con pareti beige
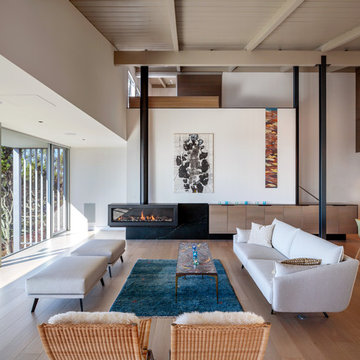
Cecily Young, AIA; Moore Ruble Yudell Architects
Photos courtesy of Colins Lozada, with MRY Architects
Idee per un grande soggiorno minimalista aperto con pareti bianche, parquet chiaro, sala formale, camino sospeso e nessuna TV
Idee per un grande soggiorno minimalista aperto con pareti bianche, parquet chiaro, sala formale, camino sospeso e nessuna TV
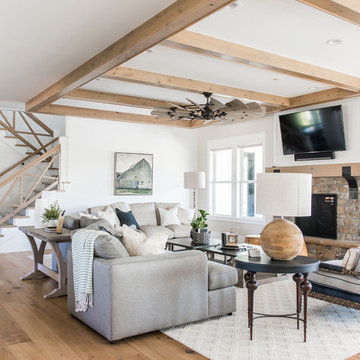
Rebecca Westover
Foto di un soggiorno stile marino aperto con pareti bianche, parquet chiaro, camino classico, cornice del camino in pietra, TV a parete e tappeto
Foto di un soggiorno stile marino aperto con pareti bianche, parquet chiaro, camino classico, cornice del camino in pietra, TV a parete e tappeto
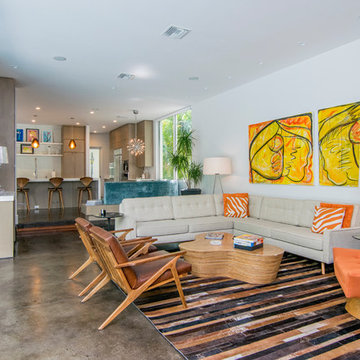
Idee per un soggiorno moderno di medie dimensioni e aperto con pareti bianche, pavimento in cemento, sala formale, nessun camino, TV autoportante e pavimento marrone
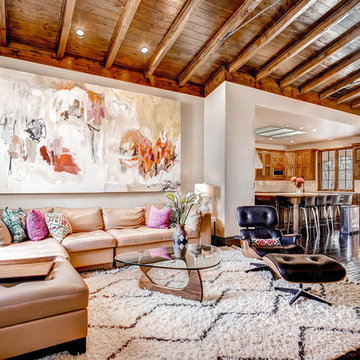
Beautiful Spanish style Mediterranean estate in Denver's upscale Buell Mansion neighborhood. Beautiful formal but comfortable family room with stone fireplace and handscraped wood floors. Wood ceilings and beams with wrought iron details. Gourmet kitchen in the background. Mix of traditional & contemporary.

Esempio di un soggiorno moderno di medie dimensioni e aperto con pareti blu, pavimento in legno massello medio, camino ad angolo, nessuna TV e sala formale
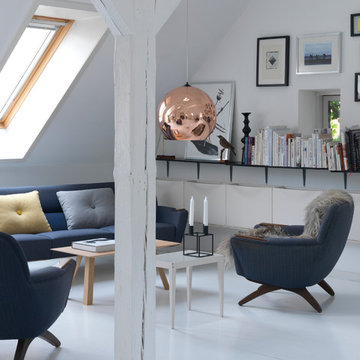
Karina Tengberg
Idee per un soggiorno scandinavo di medie dimensioni e aperto con pareti bianche, nessun camino, nessuna TV, sala formale e pavimento in legno verniciato
Idee per un soggiorno scandinavo di medie dimensioni e aperto con pareti bianche, nessun camino, nessuna TV, sala formale e pavimento in legno verniciato
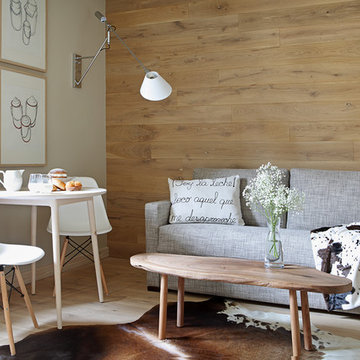
Immagine di un soggiorno scandinavo di medie dimensioni e aperto con sala formale, pareti beige, parquet chiaro, nessun camino e nessuna TV
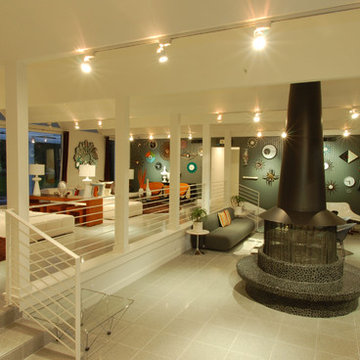
The key goal in developing the design for the renovation of this existing 50-year-old residence was to provide a livable house, which would frame and accentuate the owner’s extensive collection of Mid-century modern furnishings and art while blending its existing character into a modern 21st century version of the style. The kitchen was artfully collaborated on with the home's owner, who is the owner and chef of one of Austin's premiere restaurants. Extensive living areas were recouped and added to from the home's original design. The master suite was taken to the second floor and wrapped in glass to take advantage of the coveted Texas Hill Country vistas. Approximately seventy percent of the original home was kept, replacing only the small existing kitchen and master bedroom. Material selections were chosen based on sustainable criteria to make this remodel a "green" gem as well as a museum of modern furniture.
Photography by Adam Steiner
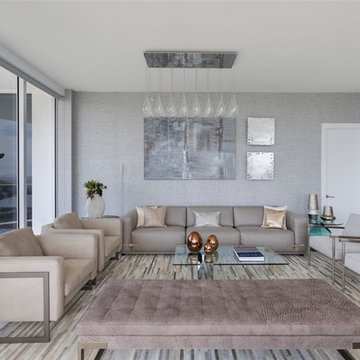
Foto di un soggiorno contemporaneo aperto con sala formale, pareti grigie e nessun camino
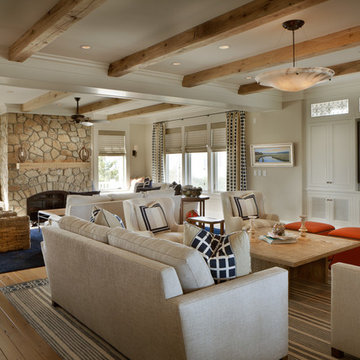
Idee per un grande soggiorno costiero aperto con pareti beige, pavimento in legno massello medio, camino classico, cornice del camino in pietra, parete attrezzata e pavimento marrone
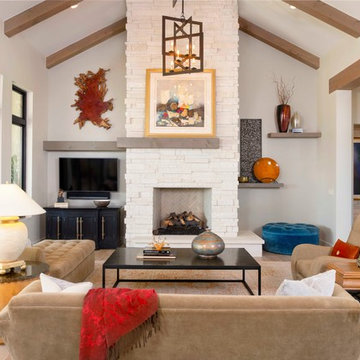
Idee per un soggiorno chic aperto con pareti grigie, TV a parete, parquet chiaro e camino classico
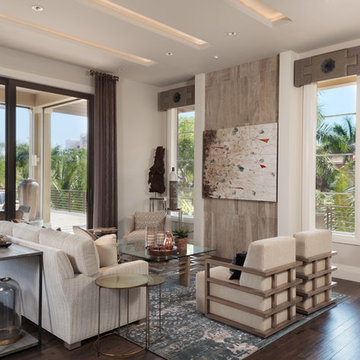
Photography - Lori Hamilton
Designer - Alina Dolan
Foto di un soggiorno minimal aperto con sala formale, pareti beige e parquet scuro
Foto di un soggiorno minimal aperto con sala formale, pareti beige e parquet scuro
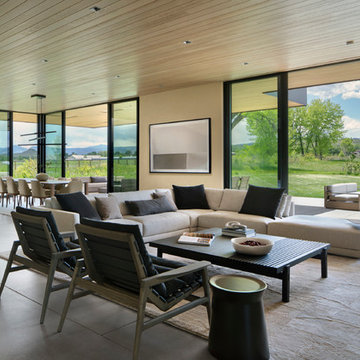
Immagine di un soggiorno minimal aperto con pareti beige, pavimento in cemento, pavimento grigio e sala formale
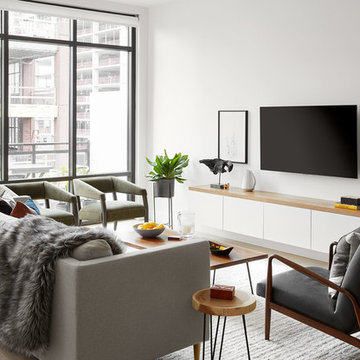
Photo credit: Dustin Halleck
Immagine di un soggiorno contemporaneo di medie dimensioni e aperto con pareti bianche, parquet chiaro, nessun camino e TV a parete
Immagine di un soggiorno contemporaneo di medie dimensioni e aperto con pareti bianche, parquet chiaro, nessun camino e TV a parete
Living aperti - Foto e idee per arredare
6




