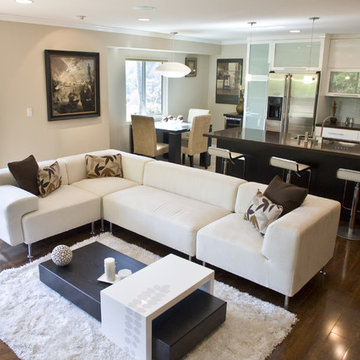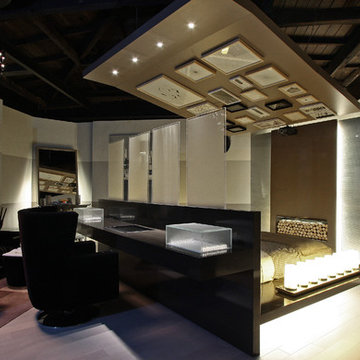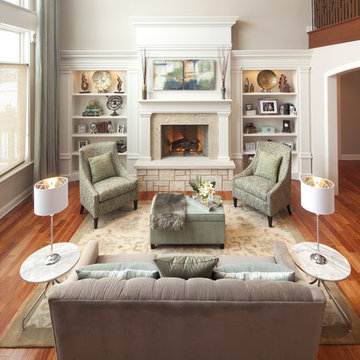Living aperti - Foto e idee per arredare
Filtra anche per:
Budget
Ordina per:Popolari oggi
161 - 180 di 1.266 foto
1 di 3
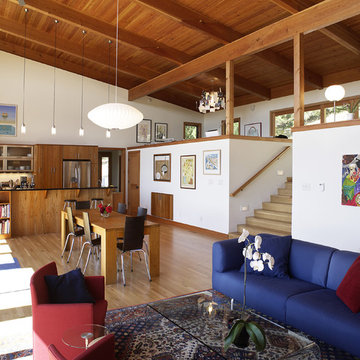
Open concept living quarters
Idee per un soggiorno minimal aperto con pareti bianche
Idee per un soggiorno minimal aperto con pareti bianche
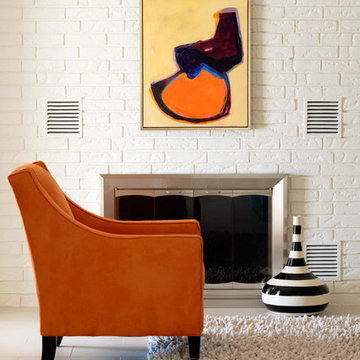
Esempio di un soggiorno boho chic di medie dimensioni e aperto con pareti beige, pavimento con piastrelle in ceramica e camino classico
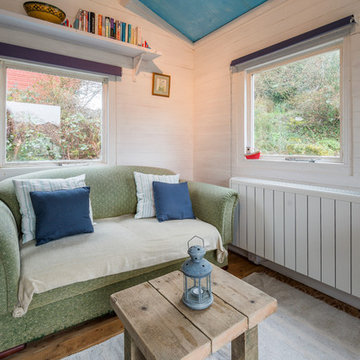
Foto di un piccolo soggiorno country aperto con pareti bianche e pavimento in legno massello medio
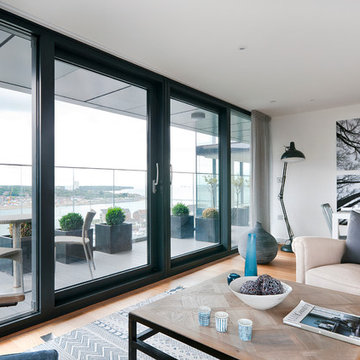
Wood floor designs, from Kährs award-winning range, have been installed at Admirals Quay – Southampton’s tallest development situated on the city’s waterfront. The landmark marina project comprises three mixed-use glass-clad towers designed by HGP Architects, for Allied Developments Ltd. Kährs’ one-strip oak flooring was installed by Chelmer Flooring Ltd, throughout apartments and duplex penthouses, for main contractor, Bouygues UK - one of the region’s leading construction companies, which is also working on the new Alexandra Wharf and Southampton Harbour Hotel & Spa development in the same area.
Admirals Quay is a stunning contemporary development situated on site of the former Canute’s Pavilion Shopping Centre, at Ocean Village in Southampton. It includes 299 homes and 2,800m2 of prime retail/restaurant space, within a 26-storey building – with an elevated landscaped terrace - and 30m/50m towers.
Kährs’ specification totalled over 8,500 m2 and included the one-strip design, Oak Brighton. Part of Kährs’ Sand Collection, Oak Brighton is a rustic wood floor crafted in Sweden from sustainable European timber. A white-toned matt lacquer prefinish gives the lively surface an on-trend pale toned hue, whilst providing additional performance and maintenance benefits.
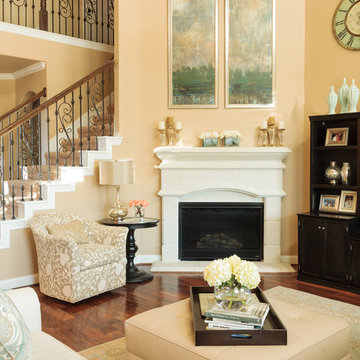
Family Room Fireplace tall artwork wall color Sherwin Williams 6386 Napery
Esempio di un soggiorno chic di medie dimensioni e aperto con pareti gialle, parquet scuro e camino ad angolo
Esempio di un soggiorno chic di medie dimensioni e aperto con pareti gialle, parquet scuro e camino ad angolo
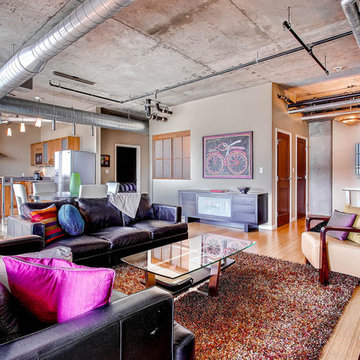
This gorgeous corner unit in the highly desirable Waterside Lofts is a true 2 bedroom plus office area. Enjoy amazing views from its patios. Includes two parking spaces and storage area. Features include bamboo floors, 2,000 sq. ft. exercise room, and a secure building with 24-hr attendant. Just steps to the Cherry Creek & Denver restaurants and attractions!
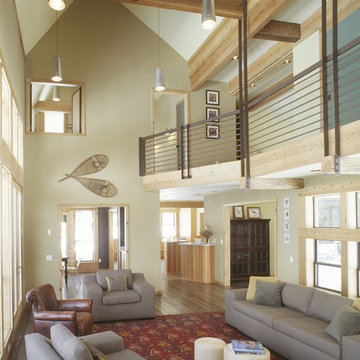
© Ken Gutmaker Photography
Ispirazione per un soggiorno rustico aperto con pareti beige e tappeto
Ispirazione per un soggiorno rustico aperto con pareti beige e tappeto
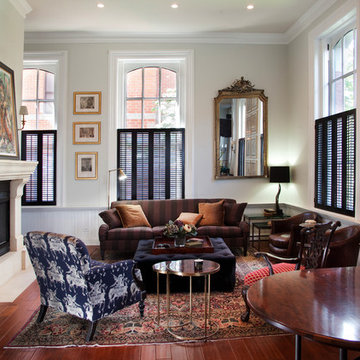
Photographer: Todd Pierson
Immagine di un soggiorno classico di medie dimensioni e aperto con parquet scuro, camino classico, nessuna TV, sala formale, pareti beige e pavimento marrone
Immagine di un soggiorno classico di medie dimensioni e aperto con parquet scuro, camino classico, nessuna TV, sala formale, pareti beige e pavimento marrone
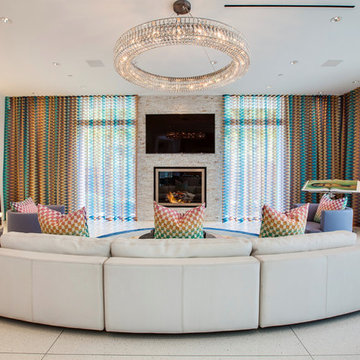
The house is square with tons of angles, so I wanted to introduce some rounded elements to create contrast. The uniquely colored living room interior fits perfectly in this modern Beverly Hills home. The multi-colored Missoni fabrics set the energetic tone, while the selenite fireplace, solid colored walls, sofa, and chairs keep the looks fresh and balanced.
Home located in Beverly Hill, California. Designed by Florida-based interior design firm Crespo Design Group, who also serves Malibu, Tampa, New York City, the Caribbean, and other areas throughout the United States.

Landmark Photography - Jim Krueger
Immagine di un soggiorno classico aperto e di medie dimensioni con sala formale, pareti beige, camino classico, cornice del camino in pietra, nessuna TV, moquette e pavimento beige
Immagine di un soggiorno classico aperto e di medie dimensioni con sala formale, pareti beige, camino classico, cornice del camino in pietra, nessuna TV, moquette e pavimento beige
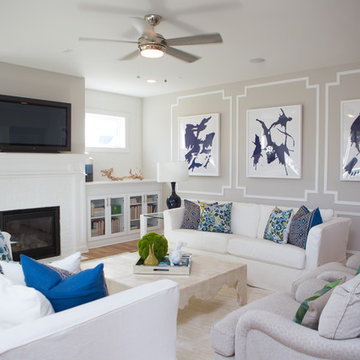
Immagine di un soggiorno tradizionale aperto con pareti beige, parquet chiaro, camino classico e TV a parete
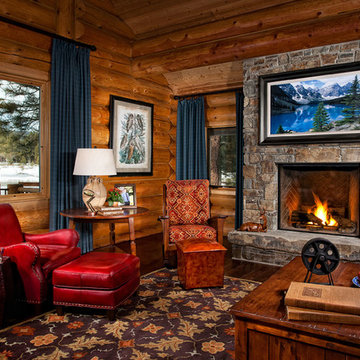
Applied Photography
Immagine di un soggiorno rustico di medie dimensioni e aperto con parquet scuro, camino classico, cornice del camino in pietra e pareti marroni
Immagine di un soggiorno rustico di medie dimensioni e aperto con parquet scuro, camino classico, cornice del camino in pietra e pareti marroni
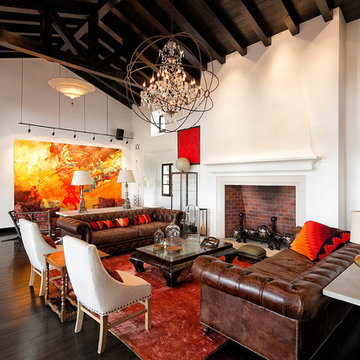
Jim Bartsch
Foto di un grande soggiorno mediterraneo aperto con sala formale, pareti bianche, parquet scuro, camino classico e nessuna TV
Foto di un grande soggiorno mediterraneo aperto con sala formale, pareti bianche, parquet scuro, camino classico e nessuna TV

Mid Century Condo
Kansas City, MO
- Mid Century Modern Design
- Bentwood Chairs
- Geometric Lattice Wall Pattern
- New Mixed with Retro
Wesley Piercy, Haus of You Photography
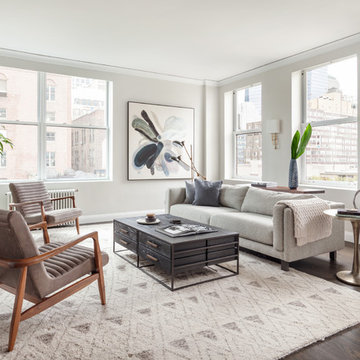
Foto di un soggiorno scandinavo aperto con sala formale, pareti grigie, parquet scuro e nessun camino
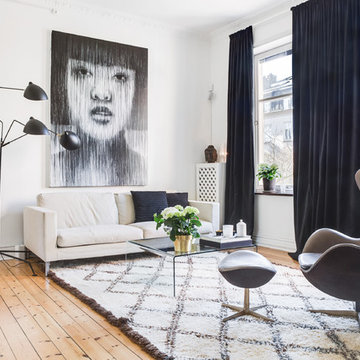
Idee per un piccolo soggiorno scandinavo aperto con pareti bianche, parquet chiaro e pavimento beige
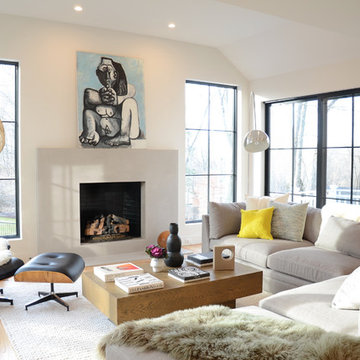
DENISE DAVIES
Esempio di un grande soggiorno design aperto con pareti grigie, camino classico, cornice del camino in cemento, parquet chiaro e pavimento beige
Esempio di un grande soggiorno design aperto con pareti grigie, camino classico, cornice del camino in cemento, parquet chiaro e pavimento beige
Living aperti - Foto e idee per arredare
9



