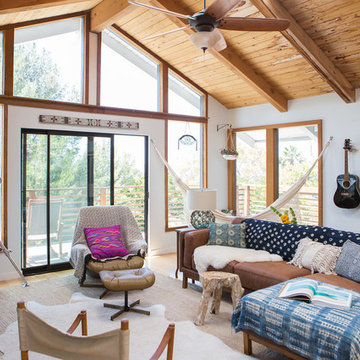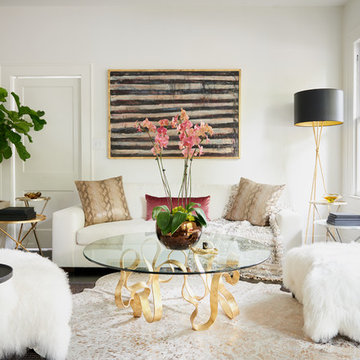Living
Ordina per:Popolari oggi
21 - 40 di 5.170 foto

Foto di un soggiorno rustico chiuso con pareti bianche, parquet scuro, nessun camino, TV a parete e pavimento marrone
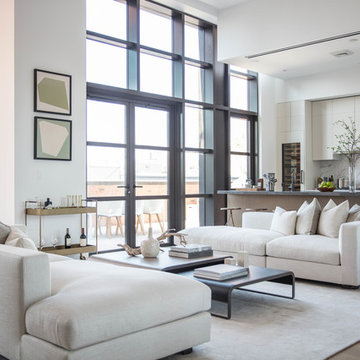
Foto di un soggiorno contemporaneo aperto con pareti bianche, parquet chiaro, angolo bar e tappeto

Living Room that is simple, contemporary and designed for a family to live in.
Foto di un soggiorno classico aperto con pareti bianche, parquet chiaro, camino classico, cornice del camino in mattoni, TV a parete, pavimento beige e tappeto
Foto di un soggiorno classico aperto con pareti bianche, parquet chiaro, camino classico, cornice del camino in mattoni, TV a parete, pavimento beige e tappeto
Trova il professionista locale adatto per il tuo progetto

Having a small child, loving to entertain and looking to declutter and kid-proof the gathering spaces of their home in the quaint village of Rockville Centre, Long Island, a stone’s throw from Manhattan, our client’s main objective was to have their living room and den transformed with a family friendly home makeover with mid-century modern tones boasting a formal, yet relaxed spirit
Stepping into the home we found their living room and den both architecturally well appointed yet in need of modern transitional furniture pieces and the pops of color our clients admired, as there was a substantial amount of cool, cold grays in the rooms.
Decor Aid designer Vivian C. approached the design and placement of the pieces sourced to be kid-friendly while remaining sophisticated and practical for entertaining.
“We played off of the clients love for blush pinks, mid-century modern and turquoise. We played with the use of gold and silver metals to mix it up.”
In the living room, we used the prominent bay window and its illuminating natural light as the main architectural focal point, while the fireplace and mantels soft white tone helped inform the minimalist color palette for which we styled the room around.
To add warmth to the living room we played off of the clients love for blush pinks and turquoise while elevating the room with flashes of gold and silver metallic pieces. For a sense of play and to tie the space together we punctuated the kid-friendly living room with an eclectic juxtaposition of colors and materials, from a beautifully patchworked geometric cowhide rug from All Modern, to a whimsical mirror placed over an unexpected, bold geometric credenza, to the blush velvet barrel chair and abstract blue watercolor pillows.
“When sourcing furniture and objects, we chose items that had rounded edges and were shatter proof as it was vital to keep each room’s decor childproof.” Vivian ads.
Their vision for the den remained chic, with comfort and practical functionality key to create an area for the young family to come together.
For the den, our main challenge was working around the pre-existing dark gray sectional sofa. To combat its chunkiness, we played off of the hues in the cubist framed prints placed above and focused on blue and orange accents which complement and play off of each other well. We selected orange storage ottomans in easy to clean, kid-friendly leather to maximize space and functionality. To personalize the appeal of the den we included black and white framed family photos. In the end, the result created a fun, relaxed space where our clients can enjoy family moments or watch a game while taking in the scenic view of their backyard.
For harmony between the rooms, the overall tone for each room is mid-century modern meets bold, yet classic contemporary through the use of mixed materials and fabrications including marble, stone, metals and plush velvet, creating a cozy yet sophisticated enough atmosphere for entertaining family and friends and raising a young children.
“The result od this family friendly room was really fantastic! Adding some greenery, more pillows and throws really made the space pop.” Vivian C. Decor Aid’s Designer
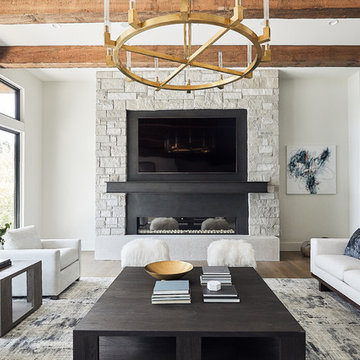
ORIJIN STONE exclusive custom-crafted limestone veneer blend. Custom fabricated hearth stone in our Pewter™ limestone.
Photography by Canary Grey.
Immagine di un soggiorno contemporaneo con pareti bianche, parquet scuro, camino lineare Ribbon, TV a parete e tappeto
Immagine di un soggiorno contemporaneo con pareti bianche, parquet scuro, camino lineare Ribbon, TV a parete e tappeto
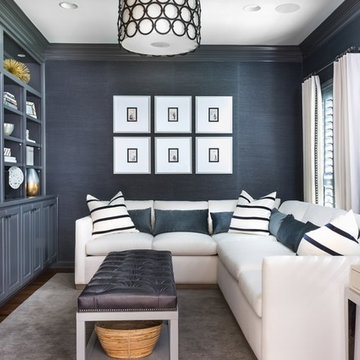
Brian Cole Photography
Esempio di un soggiorno classico con parquet scuro, nessun camino, parete attrezzata e pareti blu
Esempio di un soggiorno classico con parquet scuro, nessun camino, parete attrezzata e pareti blu

Situated above the Vancouver skyline, overlooking the city below, this custom home is a top performer on top of it all. An open kitchen, dining, and great room with a 99 bottle capacity wine wall, this space is made for entertaining.
The three car garage houses the technical equipment including solar inverters and the Tesla Powerwall 2. A vehicle lift allows for easy maintenance and double parking storage. From BBQ season in the summer to the gorgeous sunsets of fall, the views are simply stunning both from and within the home. A cozy library and home office are well placed to allow for a more intimate atmosphere while still absorbing the beautiful city below.
Luxury custom homes are not always as high on the performance scale but this home boasts a modelled energy rating of 60 GJ/year compared with the 182 GJ/year standard, close to 70% better! With high-efficiency appliances and a well positioned solar array, this home may perform so well that it starts generating income through Net Metering.
Photo Credits: SilentSama Architectural Photography
Ricarica la pagina per non vedere più questo specifico annuncio
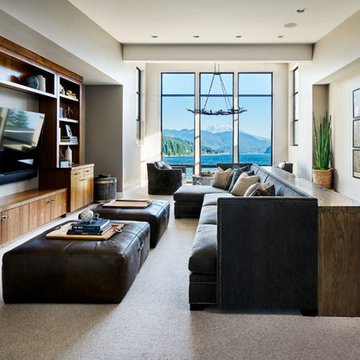
Esempio di un soggiorno minimal con pareti grigie, moquette, nessun camino, parete attrezzata e pavimento grigio
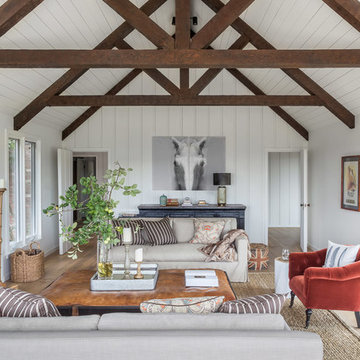
Photography by David Duncan Livingston
Idee per un soggiorno country con sala formale, pareti bianche, parquet chiaro, camino classico, cornice del camino in mattoni e pavimento beige
Idee per un soggiorno country con sala formale, pareti bianche, parquet chiaro, camino classico, cornice del camino in mattoni e pavimento beige
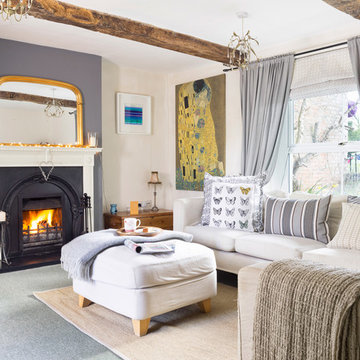
© Martin Bennett
Ispirazione per un soggiorno country di medie dimensioni e chiuso con pareti beige, moquette, camino classico, cornice del camino in metallo e pavimento grigio
Ispirazione per un soggiorno country di medie dimensioni e chiuso con pareti beige, moquette, camino classico, cornice del camino in metallo e pavimento grigio
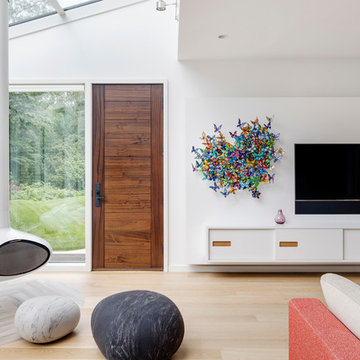
TEAM
Architect: LDa Architecture & Interiors
Interior Design: LDa Architecture & Interiors
Builder: Denali Construction
Landscape Architect: Michelle Crowley Landscape Architecture
Photographer: Greg Premru Photography
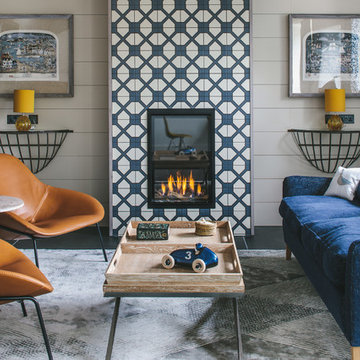
This was a lovely 19th century cottage on the outside, but the interior had been stripped of any original features. We didn't want to create a pastiche of a traditional Cornish cottage. But we incorporated an authentic feel by using local materials like Delabole Slate, local craftsmen to build the amazing feature staircase and local cabinetmakers to make the bespoke kitchen and TV storage unit. This gave the once featureless interior some personality. We had a lucky find in the concealed roof space. We found three original roof trusses and our talented contractor found a way of showing them off. In addition to doing the interior design, we also project managed this refurbishment.
Brett Charles Photography
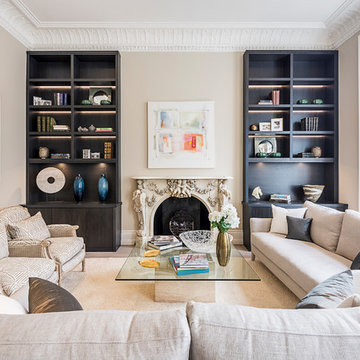
Idee per un soggiorno chic di medie dimensioni con camino classico, cornice del camino in pietra, pareti beige, nessuna TV e tappeto
Ricarica la pagina per non vedere più questo specifico annuncio
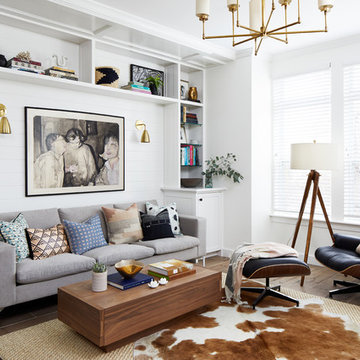
Stacy Goldberg
Foto di un soggiorno chic aperto con angolo bar, pareti bianche e pavimento marrone
Foto di un soggiorno chic aperto con angolo bar, pareti bianche e pavimento marrone

Josh Thornton
Esempio di un grande soggiorno eclettico con sala formale, pareti blu, parquet scuro, camino classico, cornice del camino in pietra, nessuna TV e tappeto
Esempio di un grande soggiorno eclettico con sala formale, pareti blu, parquet scuro, camino classico, cornice del camino in pietra, nessuna TV e tappeto

David Burroughs
Esempio di un soggiorno tradizionale di medie dimensioni e chiuso con libreria, pareti beige, parquet scuro, camino classico, cornice del camino in metallo, nessuna TV e pavimento marrone
Esempio di un soggiorno tradizionale di medie dimensioni e chiuso con libreria, pareti beige, parquet scuro, camino classico, cornice del camino in metallo, nessuna TV e pavimento marrone
Ricarica la pagina per non vedere più questo specifico annuncio
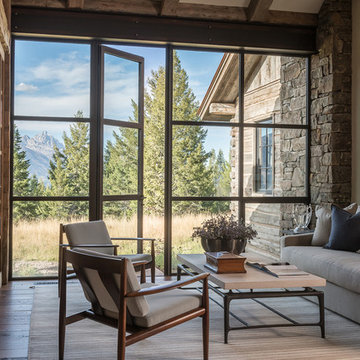
Idee per un soggiorno stile rurale con libreria, pareti beige, pavimento in legno massello medio, nessun camino e nessuna TV
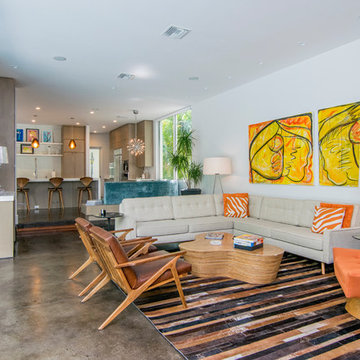
Idee per un soggiorno moderno di medie dimensioni e aperto con pareti bianche, pavimento in cemento, sala formale, nessun camino, TV autoportante e pavimento marrone
2


