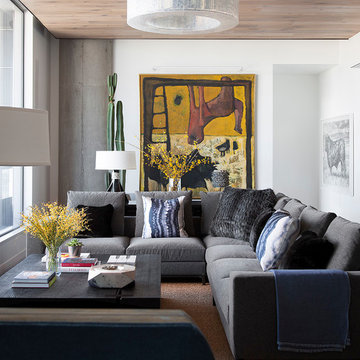Living - Foto e idee per arredare
Filtra anche per:
Budget
Ordina per:Popolari oggi
21 - 40 di 5.170 foto
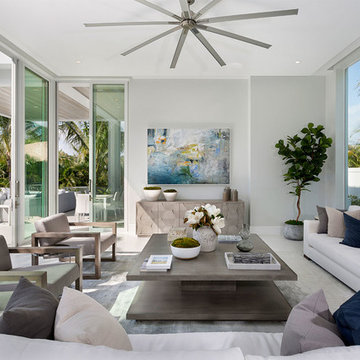
Living Room
Esempio di un soggiorno stile marinaro di medie dimensioni e aperto con sala formale, pareti grigie, nessun camino, nessuna TV, pavimento in gres porcellanato, pavimento beige e tappeto
Esempio di un soggiorno stile marinaro di medie dimensioni e aperto con sala formale, pareti grigie, nessun camino, nessuna TV, pavimento in gres porcellanato, pavimento beige e tappeto

Featured in the Winter 2019 issue of Modern Luxury Interiors Boston!
Photo credit: Michael J. Lee
Immagine di un soggiorno tradizionale con pareti grigie e tappeto
Immagine di un soggiorno tradizionale con pareti grigie e tappeto
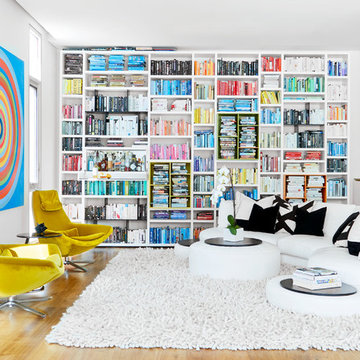
Photo by: Sara Tramp
Esempio di un soggiorno design con libreria, pareti bianche, parquet chiaro, nessun camino, nessuna TV e tappeto
Esempio di un soggiorno design con libreria, pareti bianche, parquet chiaro, nessun camino, nessuna TV e tappeto
Trova il professionista locale adatto per il tuo progetto
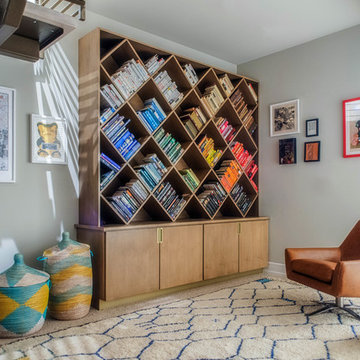
Andrea Cipriani Mecchi
Esempio di un soggiorno design con libreria, pareti grigie e moquette
Esempio di un soggiorno design con libreria, pareti grigie e moquette

on the other side of the large kitchen is this great room...a study in whimsical texture, plush mohair velvet, limestone and metal. the modern metal cocktail tables are from arteriors home, the mohair green sectional is from donghia. walls are covered in a wheat color grasscloth.
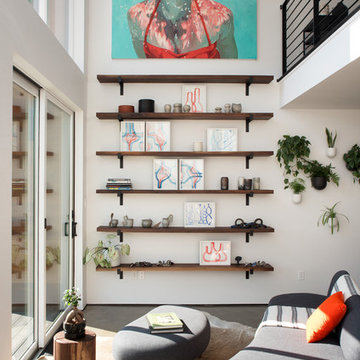
Idee per un soggiorno nordico aperto con pareti bianche, pavimento in cemento e pavimento grigio
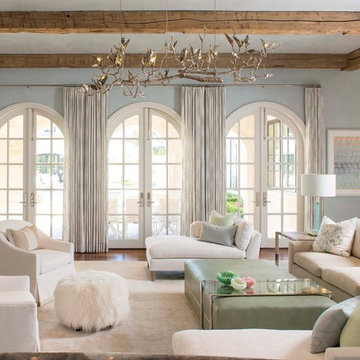
Immagine di un soggiorno mediterraneo con pareti blu, parquet scuro e tappeto
Ricarica la pagina per non vedere più questo specifico annuncio
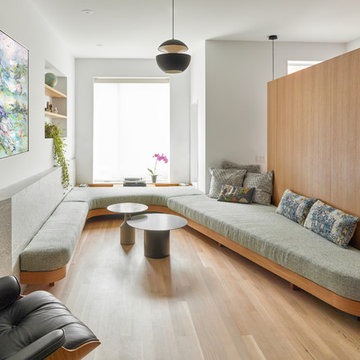
Within a relatively compact living room, a variety of activities are accommodated by a uniquely curved upholstered seat that lines three walls - its depth varies to allow for: conversations, music listening, lounging, reading, napping, etc.
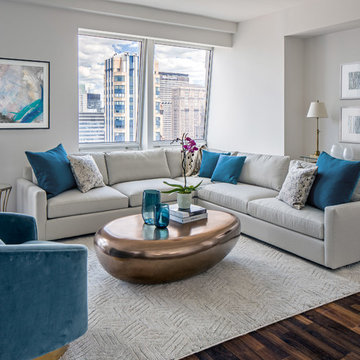
When a family living in Singapore decided to purchase a New York City pied-à-terre, they settled on the historic Langham Place, a 60-floor building along 5th Ave which features a mixture of permanent residencies and 5-star hotel suites. Immediately after purchasing the condo, they reached out to Decor Aid, and tasked us with designing a home that would reflect their jet-setting lifestyle and chic sensibility.
Book Your Free In-Home Consultation
Connecting to the historic Tiffany Building at 404 5th Ave, the exterior of Langham Place is a combination of highly contemporary architecture and 1920’s art deco design. And with this highly unique architecture, came highly angular, outward leaning floor-to-ceiling windows, which would prove to be our biggest design challenge.
One of the apartment’s quirks was negotiating an uneven balance of natural light throughout the space. Parts of the apartment, such one of the kids’ bedrooms, feature floor-to-ceiling windows and an abundance of natural light, while other areas, such as one corner of the living room, receive little natural light.
By sourcing a combination of contemporary, low-profile furniture pieces and metallic accents, we were able to compensate for apartment’s pockets of darkness. A low-profile beige sectional from Room & Board was an obvious choice, which we complemented with a lucite console and a bronze Riverstone coffee table from Mitchell Gold+Bob Williams.
Circular tables were placed throughout the apartment in order to establish a design scheme that would be easy to walk through. A marble tulip table from Sit Down New York provides an opulent dining room space, without crowding the floor plan. The finishing touches include a sumptuous swivel chair from Safavieh, to create a sleek, welcoming vacation home for this international client.
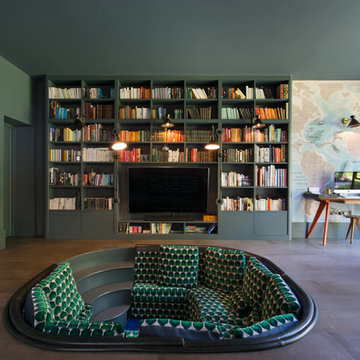
Truly unique, this captivating seven-bedroom family home is a visual feast of arresting colours, textures, finishes and striking architecture – fortified by a playful nod to bygone design quirks like the 60s-style sunken seating area. Entirely open-plan, the ground floor kitchen, living, and dining space stretches out into a verdant garden through a wall of striking Crittall doors.
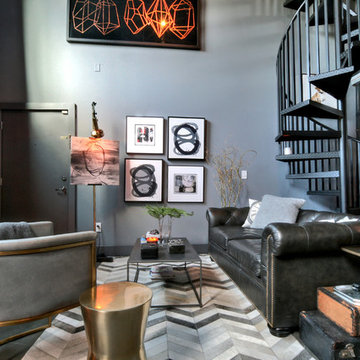
Immagine di un soggiorno industriale aperto con pareti grigie e nessun camino
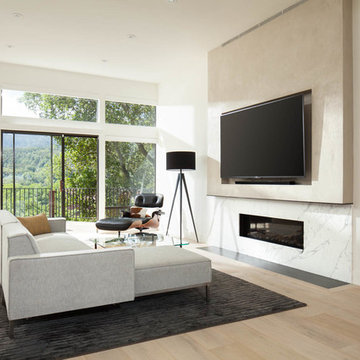
Kitchen & Interior Renovation
Build: EBCON Corporation
Design: D. Patrick Finnigan + EBCON Corporation
Architecture: D. Patrick Finnigan
Photography: Agnieszka Jakubowicz
Ricarica la pagina per non vedere più questo specifico annuncio
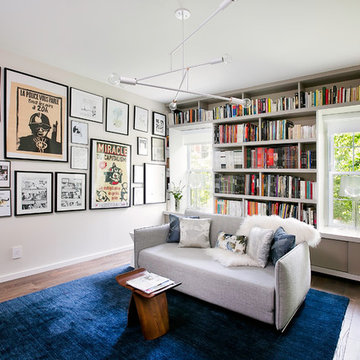
Foto di un soggiorno design con libreria, pareti grigie, pavimento in legno massello medio e tappeto

Foto di una grande veranda minimalista con nessun camino, soffitto classico, pavimento in legno massello medio e pavimento marrone
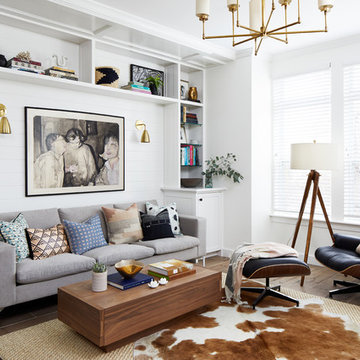
Stacy Goldberg
Foto di un soggiorno chic aperto con angolo bar, pareti bianche e pavimento marrone
Foto di un soggiorno chic aperto con angolo bar, pareti bianche e pavimento marrone
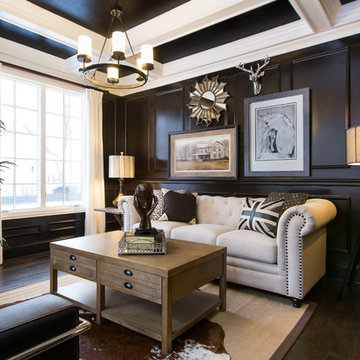
Jacob Hand Photography
Esempio di un soggiorno chic con sala formale, pareti marroni, parquet scuro e pavimento marrone
Esempio di un soggiorno chic con sala formale, pareti marroni, parquet scuro e pavimento marrone
Living - Foto e idee per arredare
Ricarica la pagina per non vedere più questo specifico annuncio

Idee per un soggiorno classico di medie dimensioni e aperto con pareti grigie, parquet scuro, camino lineare Ribbon, cornice del camino in metallo, TV a parete, pavimento marrone e tappeto
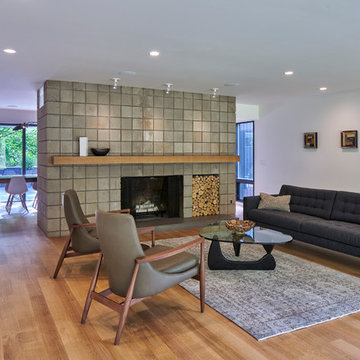
Ispirazione per un soggiorno moderno con pareti bianche, parquet chiaro, camino classico, cornice del camino piastrellata, pavimento beige e tappeto
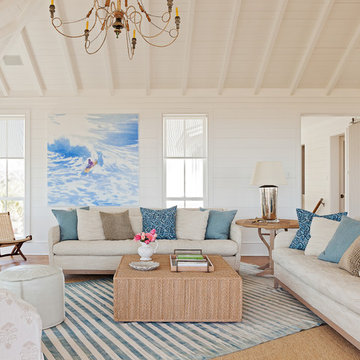
Photo Credit: Julia Lynn
Ispirazione per un soggiorno stile marinaro con pareti bianche e sala formale
Ispirazione per un soggiorno stile marinaro con pareti bianche e sala formale
2




