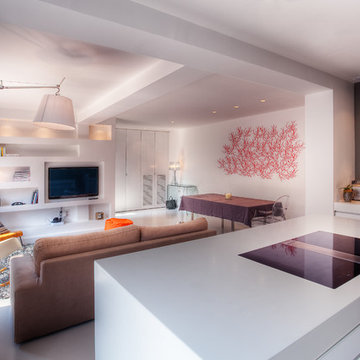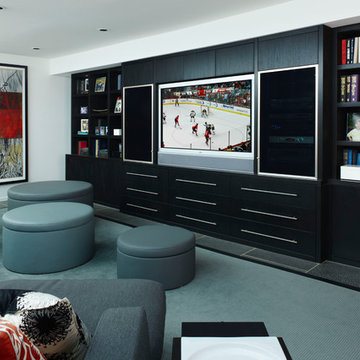Living con parete attrezzata - Foto e idee per arredare
Filtra anche per:
Budget
Ordina per:Popolari oggi
1 - 20 di 115 foto
1 di 3
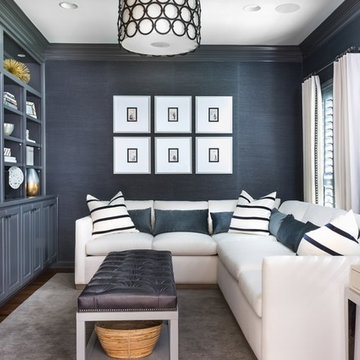
Brian Cole Photography
Esempio di un soggiorno classico con parquet scuro, nessun camino, parete attrezzata e pareti blu
Esempio di un soggiorno classico con parquet scuro, nessun camino, parete attrezzata e pareti blu
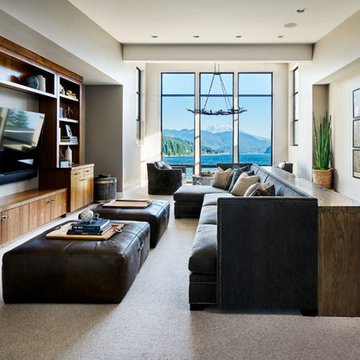
Esempio di un soggiorno minimal con pareti grigie, moquette, nessun camino, parete attrezzata e pavimento grigio
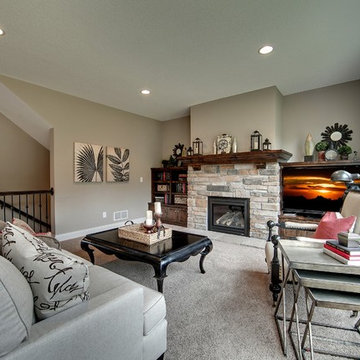
Living flows from room to room easily in this great room style living space with large windows. Photography by Spacecrafting.
Immagine di un grande soggiorno chic aperto con pareti grigie, moquette, camino classico, cornice del camino in pietra e parete attrezzata
Immagine di un grande soggiorno chic aperto con pareti grigie, moquette, camino classico, cornice del camino in pietra e parete attrezzata

Please visit my website directly by copying and pasting this link directly into your browser: http://www.berensinteriors.com/ to learn more about this project and how we may work together!
The Venetian plaster walls, carved stone fireplace and french accents complete the look of this sweet family room. Robert Naik Photography.
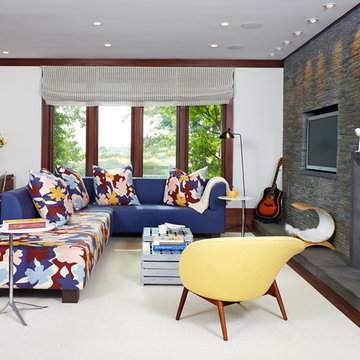
Immagine di un soggiorno moderno di medie dimensioni e aperto con pareti bianche, parquet scuro, camino classico, cornice del camino in pietra e parete attrezzata
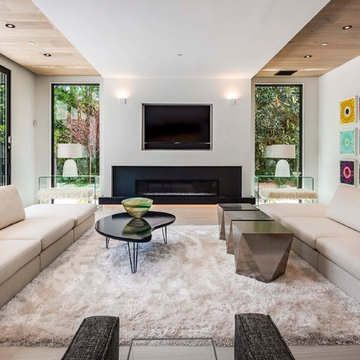
Immagine di un soggiorno contemporaneo con pareti bianche, parete attrezzata, camino lineare Ribbon e pavimento beige
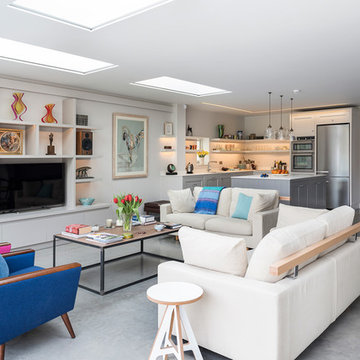
Jonathan Little Photography
Foto di un soggiorno tradizionale di medie dimensioni e aperto con pareti bianche, pavimento in cemento, nessun camino, parete attrezzata e libreria
Foto di un soggiorno tradizionale di medie dimensioni e aperto con pareti bianche, pavimento in cemento, nessun camino, parete attrezzata e libreria
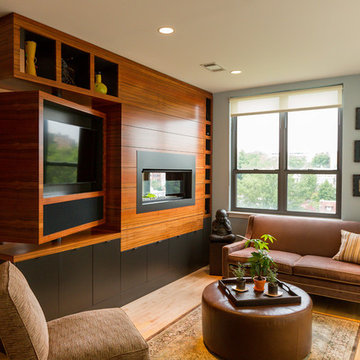
Regis Vogt
Esempio di un soggiorno minimal con pavimento in legno massello medio, camino bifacciale e parete attrezzata
Esempio di un soggiorno minimal con pavimento in legno massello medio, camino bifacciale e parete attrezzata
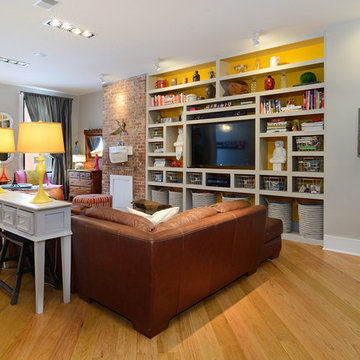
Property Marketed by Hudson Place Realty - Style meets substance in this circa 1875 townhouse. Completely renovated & restored in a contemporary, yet warm & welcoming style, 295 Pavonia Avenue is the ultimate home for the 21st century urban family. Set on a 25’ wide lot, this Hamilton Park home offers an ideal open floor plan, 5 bedrooms, 3.5 baths and a private outdoor oasis.
With 3,600 sq. ft. of living space, the owner’s triplex showcases a unique formal dining rotunda, living room with exposed brick and built in entertainment center, powder room and office nook. The upper bedroom floors feature a master suite separate sitting area, large walk-in closet with custom built-ins, a dream bath with an over-sized soaking tub, double vanity, separate shower and water closet. The top floor is its own private retreat complete with bedroom, full bath & large sitting room.
Tailor-made for the cooking enthusiast, the chef’s kitchen features a top notch appliance package with 48” Viking refrigerator, Kuppersbusch induction cooktop, built-in double wall oven and Bosch dishwasher, Dacor espresso maker, Viking wine refrigerator, Italian Zebra marble counters and walk-in pantry. A breakfast nook leads out to the large deck and yard for seamless indoor/outdoor entertaining.
Other building features include; a handsome façade with distinctive mansard roof, hardwood floors, Lutron lighting, home automation/sound system, 2 zone CAC, 3 zone radiant heat & tremendous storage, A garden level office and large one bedroom apartment with private entrances, round out this spectacular home.
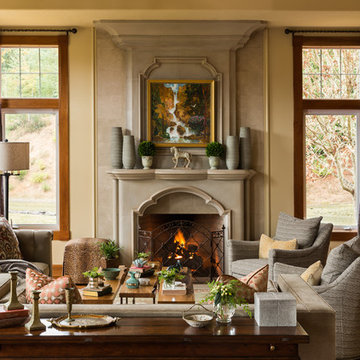
David Papazian
Immagine di un soggiorno mediterraneo con pareti gialle, pavimento in legno massello medio, camino classico e parete attrezzata
Immagine di un soggiorno mediterraneo con pareti gialle, pavimento in legno massello medio, camino classico e parete attrezzata
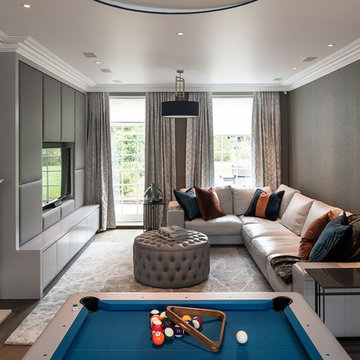
Design Box London
Idee per un soggiorno contemporaneo con pareti grigie, parquet scuro, parete attrezzata, camino classico e tappeto
Idee per un soggiorno contemporaneo con pareti grigie, parquet scuro, parete attrezzata, camino classico e tappeto
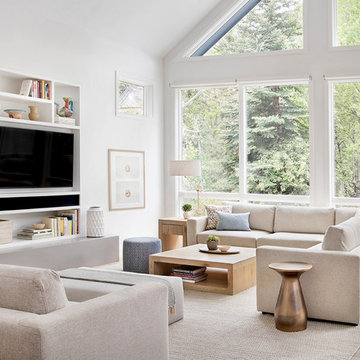
Esempio di un soggiorno nordico aperto con libreria, pareti bianche, parquet chiaro, nessun camino, parete attrezzata e tappeto
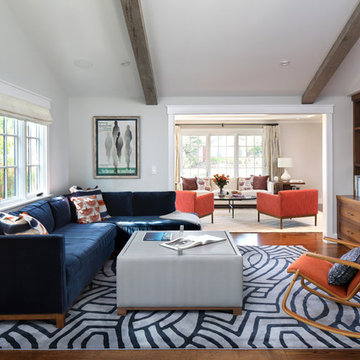
Ispirazione per un grande soggiorno minimalista con nessun camino, parete attrezzata, pareti grigie e parquet scuro
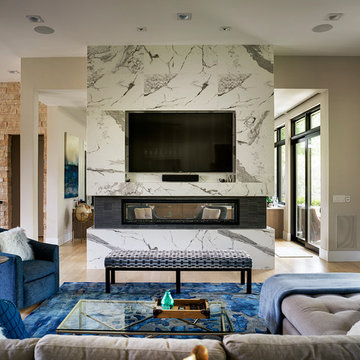
Eric Lucero Photography
Immagine di un soggiorno design con pareti beige, parquet chiaro, camino bifacciale e parete attrezzata
Immagine di un soggiorno design con pareti beige, parquet chiaro, camino bifacciale e parete attrezzata
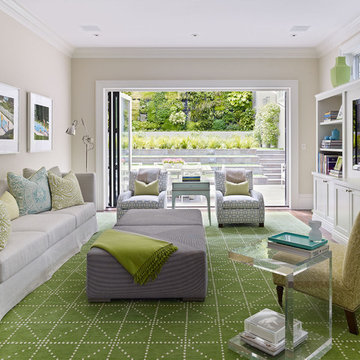
Complete renovation of historic Cow Hollow home. Existing front facade remained for historical purposes. Scope included framing the entire 3 story structure, constructing large concrete retaining walls, and installing a storefront folding door system at family room that opens onto rear stone patio. Rear yard features terraced concrete planters and living wall.
Photos: Bruce DaMonte
Interior Design: Martha Angus
Architect: David Gast
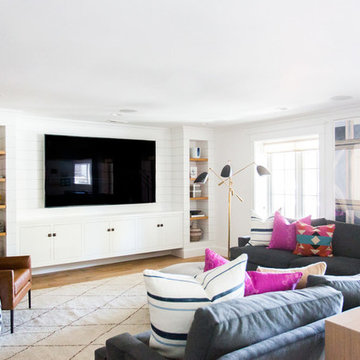
Immagine di un soggiorno stile marinaro di medie dimensioni con pareti bianche, parquet chiaro, parete attrezzata, pavimento beige e tappeto
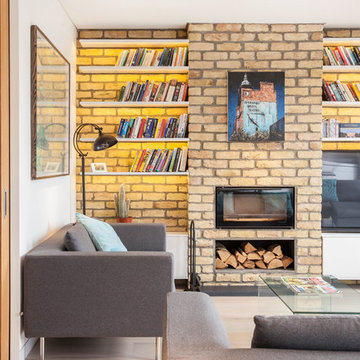
Immagine di un soggiorno design con pareti bianche, parquet chiaro, parete attrezzata, cornice del camino in metallo e camino lineare Ribbon
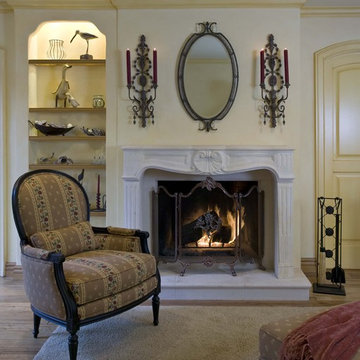
Please visit my website directly by copying and pasting this link directly into your browser: http://www.berensinteriors.com/ to learn more about this project and how we may work together!
This wondrous french fireplace surround brings you back to another time. Stunning! Robert Naik Photography.
Living con parete attrezzata - Foto e idee per arredare
1



