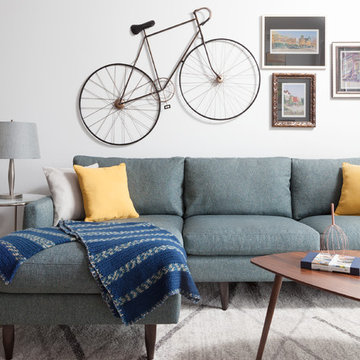Living piccoli - Foto e idee per arredare
Filtra anche per:
Budget
Ordina per:Popolari oggi
1 - 20 di 94 foto

Everyone deserves to end the day in a comfortable, tranquil home. And for those with children, it can seem impossible to reconcile the challenges of family life with the need to have a well-designed space. Our client—a financial executive and her family of four—had not considered a design makeover since moving into their apartment, which was more than ten years ago. So when she reached out to Decor Aid, she asked us to modernize and brighten her home, in addition to creating a space for her family to hang out and relax.
The apartment originally featured sunflower-yellow walls and a set of brown suede living room furniture, all of which significantly darkened the space. The living room also did not have sufficient seating options, so the client was improvising seating arrangements when guests would come over.
With no outward facing windows, the living room received little natural light, and so we began the redesign by painting the walls a classic grey, and adding white crown molding.
As a pathway from the front door to the kitchen, the living room functions as a high-traffic area of the home. So we sourced a geometric indoor-outdoor area rug, and established a layout that’s easy to walk through. We also sourced a coffee table from Serena & Lily. Our client has teenage twins, and so we sourced a sturdy sectional couch from Restoration Hardware, and placed it in a corner which was previously being underused.
We hired an electrician to hide all of the cables leading to the media console, and added custom window treatments. In the kitchen, we painted the cabinets a semi-gloss white, and added slate flooring, for a clean, crisp, modern look to match the living room.
The finishing touches included a set of geometric table objects, comfortable throw rugs, and plush high-shine pillows. The final result is a fully functional living room for this family of four.

Clients renovating their primary residence first wanted to create an inviting guest house they could call home during their renovation. Traditional in it's original construction, this project called for a rethink of lighting (both through the addition of windows to add natural light) as well as modern fixtures to create a blended transitional feel. We used bright colors in the kitchen to create a big impact in a small space. All told, the result is cozy, inviting and full of charm.

A contemporary mountain home: Lounge Area, Photo by Eric Lucero Photography
Esempio di un piccolo soggiorno minimal con cornice del camino in metallo, nessuna TV, pareti bianche, camino lineare Ribbon, pavimento in legno massello medio e tappeto
Esempio di un piccolo soggiorno minimal con cornice del camino in metallo, nessuna TV, pareti bianche, camino lineare Ribbon, pavimento in legno massello medio e tappeto

Foto di un piccolo soggiorno scandinavo aperto con pareti bianche, nessun camino, TV autoportante, parquet chiaro e pavimento bianco
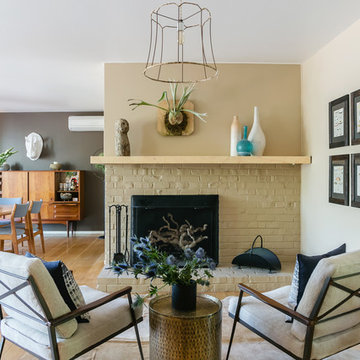
© Kress Jack at Home
Foto di un piccolo soggiorno moderno con pareti beige, camino classico e cornice del camino in mattoni
Foto di un piccolo soggiorno moderno con pareti beige, camino classico e cornice del camino in mattoni

© Tom McConnell Photography
Immagine di un piccolo soggiorno minimal con pareti grigie e pavimento in legno massello medio
Immagine di un piccolo soggiorno minimal con pareti grigie e pavimento in legno massello medio
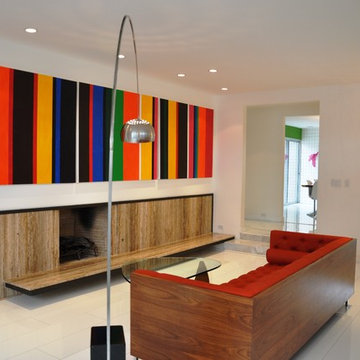
Newport Beach, California
Marcia Heitzmann Photographer
Esempio di un piccolo soggiorno minimalista chiuso con pareti bianche, camino classico, cornice del camino in legno e nessuna TV
Esempio di un piccolo soggiorno minimalista chiuso con pareti bianche, camino classico, cornice del camino in legno e nessuna TV
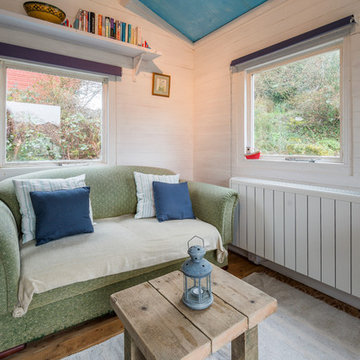
Foto di un piccolo soggiorno country aperto con pareti bianche e pavimento in legno massello medio
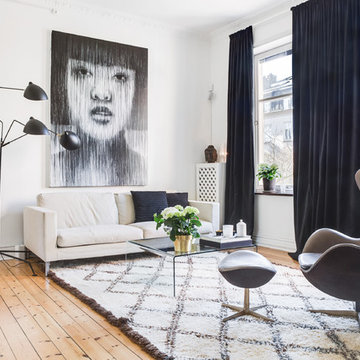
Idee per un piccolo soggiorno scandinavo aperto con pareti bianche, parquet chiaro e pavimento beige
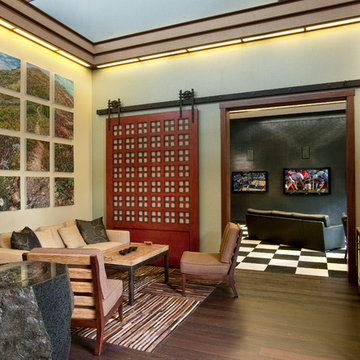
Foto di un piccolo soggiorno etnico aperto con pareti beige, parquet scuro, sala formale, nessun camino e pavimento marrone

An unusual loft space gets a multifunctional design with movable furnishings to create a flexible and adaptable space for a family with three young children.
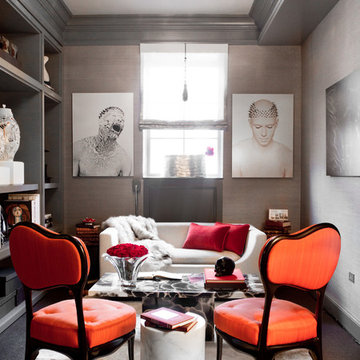
Rachel Laxer Interiors, Sitting Room
Holiday: Valentine's Day
Photo: Rikki Snyder © 2013 Houzz
Esempio di un piccolo soggiorno bohémian chiuso con nessuna TV e tappeto
Esempio di un piccolo soggiorno bohémian chiuso con nessuna TV e tappeto
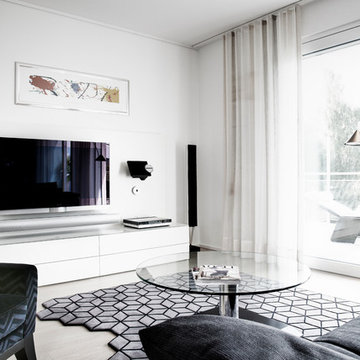
Eckhard Reuter
Foto di un piccolo soggiorno design chiuso con pareti bianche, TV a parete, parquet chiaro e nessun camino
Foto di un piccolo soggiorno design chiuso con pareti bianche, TV a parete, parquet chiaro e nessun camino
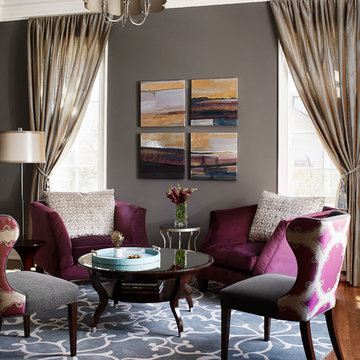
Morgante Wilson Architects added color and pattern to this Music Room. The lounge chairs are covered in fabric from Carnegie. The Artisitc Frame side chairs bring in more color. A pendant from Currey & Co. hangs above.
Werner Straube Photography
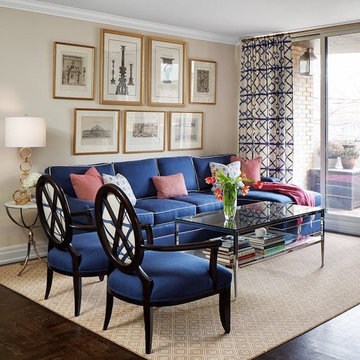
There are moments from every angle of this living room with the playfulness of Kelly Wearstler's Channel's fabric by Lee Jofa.
Photo Credit: Donna Griffith
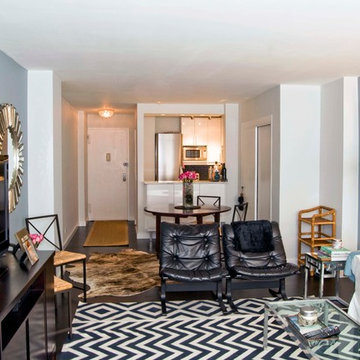
39 Gramercy Park North - Living Room toward the kitchen
Foto di un piccolo soggiorno boho chic aperto con pareti blu
Foto di un piccolo soggiorno boho chic aperto con pareti blu
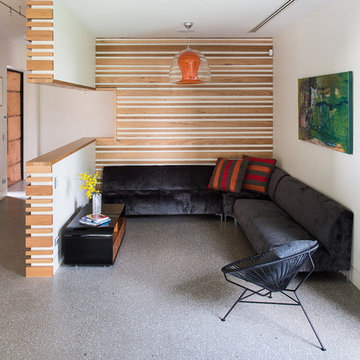
The front entrance sits next to a nook. This area is softened with the use of wood cladding designed by Jasmine McClelland.
Sarah Wood Photography
Esempio di un piccolo soggiorno design aperto con pareti bianche, nessun camino, nessuna TV e pavimento in cemento
Esempio di un piccolo soggiorno design aperto con pareti bianche, nessun camino, nessuna TV e pavimento in cemento
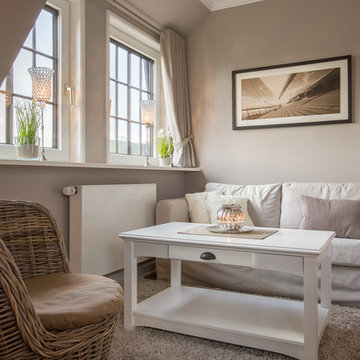
Lars Neugebauer - Immofoto-Sylt.de
Esempio di un piccolo soggiorno country chiuso con pareti grigie, pavimento in legno massello medio, nessun camino e nessuna TV
Esempio di un piccolo soggiorno country chiuso con pareti grigie, pavimento in legno massello medio, nessun camino e nessuna TV
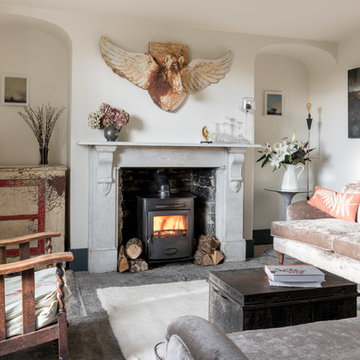
Idee per un piccolo soggiorno stile shabby chiuso con pareti bianche, stufa a legna, cornice del camino in mattoni e pavimento grigio
Living piccoli - Foto e idee per arredare
1



