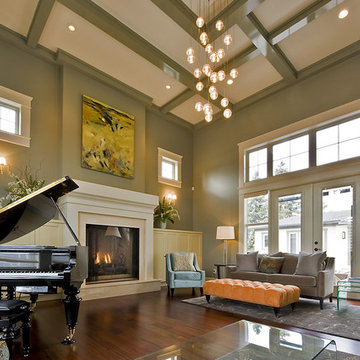Living marroni - Foto e idee per arredare
Filtra anche per:
Budget
Ordina per:Popolari oggi
1 - 20 di 1.078 foto
1 di 3

Lower Level Sitting Area
Idee per un soggiorno classico con nessun camino, pavimento multicolore e pareti verdi
Idee per un soggiorno classico con nessun camino, pavimento multicolore e pareti verdi

Contemporary multicolor slate look porcelain tile in 24x48 and 6x48.
Foto di un soggiorno moderno aperto con pavimento in gres porcellanato e camino lineare Ribbon
Foto di un soggiorno moderno aperto con pavimento in gres porcellanato e camino lineare Ribbon

Idee per un soggiorno classico con pareti beige, parquet scuro, camino classico, pavimento marrone e tappeto

Immagine di un soggiorno stile americano chiuso con libreria, pareti grigie, parquet chiaro, camino classico, cornice del camino piastrellata, nessuna TV e tappeto
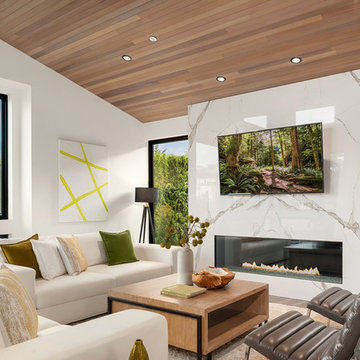
Esempio di un soggiorno design con pareti bianche, camino lineare Ribbon, cornice del camino in pietra, TV a parete e tappeto

Featured in the Winter 2019 issue of Modern Luxury Interiors Boston!
Photo credit: Michael J. Lee
Immagine di un soggiorno tradizionale con pareti grigie e tappeto
Immagine di un soggiorno tradizionale con pareti grigie e tappeto

Troy Thies
Foto di un soggiorno stile marino di medie dimensioni e chiuso con TV a parete, nessun camino, pareti bianche e parquet chiaro
Foto di un soggiorno stile marino di medie dimensioni e chiuso con TV a parete, nessun camino, pareti bianche e parquet chiaro
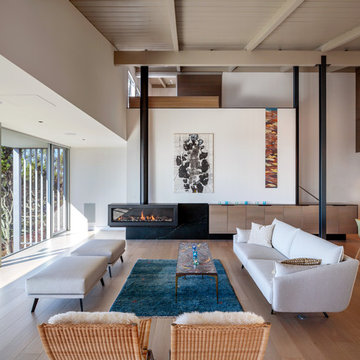
Cecily Young, AIA; Moore Ruble Yudell Architects
Photos courtesy of Colins Lozada, with MRY Architects
Idee per un grande soggiorno minimalista aperto con pareti bianche, parquet chiaro, sala formale, camino sospeso e nessuna TV
Idee per un grande soggiorno minimalista aperto con pareti bianche, parquet chiaro, sala formale, camino sospeso e nessuna TV
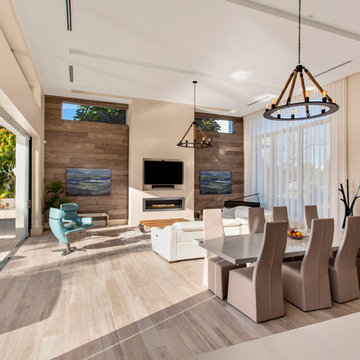
Ispirazione per un soggiorno minimal aperto con pareti beige, camino lineare Ribbon, cornice del camino in metallo, TV a parete e pavimento beige
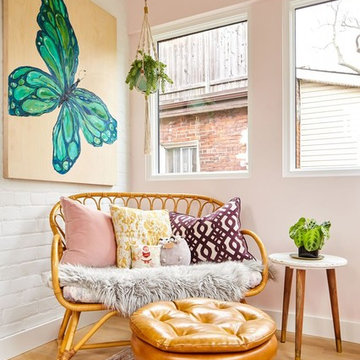
Ispirazione per una veranda nordica con parquet chiaro, soffitto classico, nessun camino e pavimento marrone

Rebecca Westover
Esempio di un grande soggiorno classico chiuso con sala formale, pareti bianche, parquet chiaro, camino classico, cornice del camino in pietra, nessuna TV, pavimento beige e tappeto
Esempio di un grande soggiorno classico chiuso con sala formale, pareti bianche, parquet chiaro, camino classico, cornice del camino in pietra, nessuna TV, pavimento beige e tappeto

Idee per un soggiorno tradizionale di medie dimensioni con sala formale, pareti grigie, parquet chiaro, nessun camino, nessuna TV e tappeto

Architect: Peter Becker
General Contractor: Allen Construction
Photographer: Ciro Coelho
Idee per un grande soggiorno mediterraneo chiuso con pareti bianche, parquet scuro, camino classico e cornice del camino in intonaco
Idee per un grande soggiorno mediterraneo chiuso con pareti bianche, parquet scuro, camino classico e cornice del camino in intonaco

Here's what our clients from this project had to say:
We LOVE coming home to our newly remodeled and beautiful 41 West designed and built home! It was such a pleasure working with BJ Barone and especially Paul Widhalm and the entire 41 West team. Everyone in the organization is incredibly professional and extremely responsive. Personal service and strong attention to the client and details are hallmarks of the 41 West construction experience. Paul was with us every step of the way as was Ed Jordon (Gary David Designs), a 41 West highly recommended designer. When we were looking to build our dream home, we needed a builder who listened and understood how to bring our ideas and dreams to life. They succeeded this with the utmost honesty, integrity and quality!
41 West has exceeded our expectations every step of the way, and we have been overwhelmingly impressed in all aspects of the project. It has been an absolute pleasure working with such devoted, conscientious, professionals with expertise in their specific fields. Paul sets the tone for excellence and this level of dedication carries through the project. We so appreciated their commitment to perfection...So much so that we also hired them for two more remodeling projects.
We love our home and would highly recommend 41 West to anyone considering building or remodeling a home.
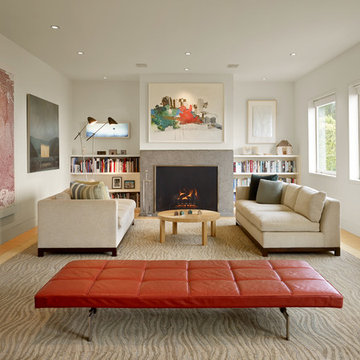
We transformed a 1920s French Provincial-style home to accommodate a family of five with guest quarters. The family frequently entertains and loves to cook. This, along with their extensive modern art collection and Scandinavian aesthetic informed the clean, lively palette.
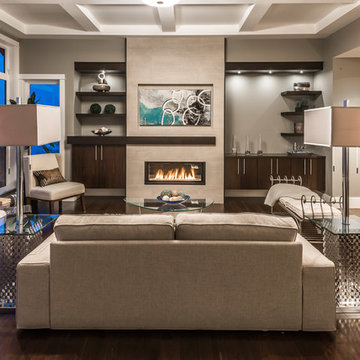
This completely custom home was built by Alair Homes in Ladysmith, British Columbia. After sourcing the perfect lot with a million dollar view, the owners worked with the Alair Homes team to design and build their dream home. High end finishes and unique features are what define this great West Coast custom home.
The 4741 square foot custom home boasts 4 bedrooms, 4 bathrooms, an office and a large workout room. The main floor of the house is the real show-stopper.
Right off the entry is a large home office space with a great stone fireplace feature wall and unique ceiling treatment. Walnut hardwood floors throughout.
Through the striking wood archway with lighting accents, you are taken into the heart of the home - a greatroom with a fireplace feature wall complete with built-in shelving, a spacious dining room, and a gorgeous kitchen. The living room features floor-to-ceiling windows to take in the fantastic view as well as bring the eye up to the coffered ceiling. In the dining area, the panoramic view continues with more huge windows overlooking the water. Walnut hardwood floors throughout.

Foto di un piccolo soggiorno scandinavo aperto con pareti bianche, nessun camino, TV autoportante, parquet chiaro e pavimento bianco
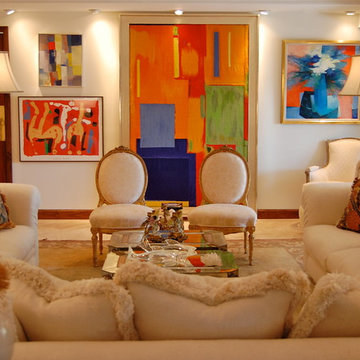
A clients vast collection of antiques and fine art are the focus with an all white backdrop.
Idee per un grande soggiorno classico chiuso con nessuna TV, sala formale, pareti bianche, pavimento in marmo e nessun camino
Idee per un grande soggiorno classico chiuso con nessuna TV, sala formale, pareti bianche, pavimento in marmo e nessun camino
Living marroni - Foto e idee per arredare
1




