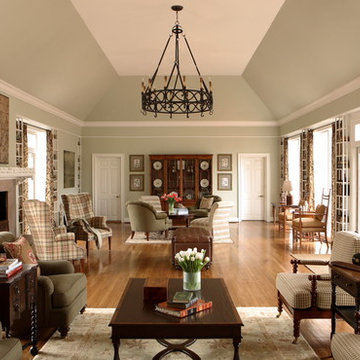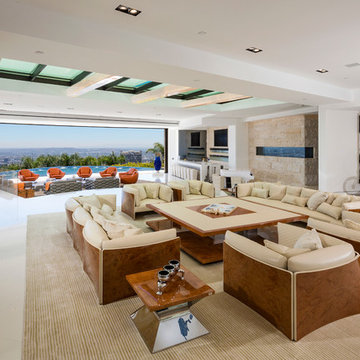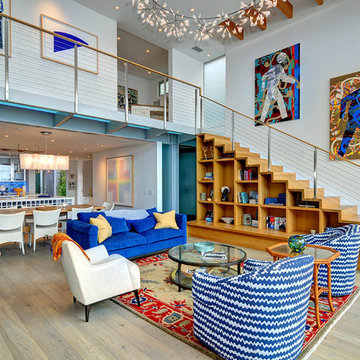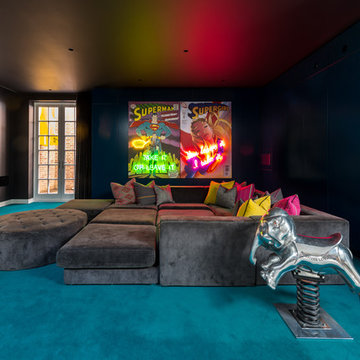Living ampi - Foto e idee per arredare
Filtra anche per:
Budget
Ordina per:Popolari oggi
1 - 20 di 105 foto
1 di 3

Builder: Markay Johnson Construction
visit: www.mjconstruction.com
Project Details:
Located on a beautiful corner lot of just over one acre, this sumptuous home presents Country French styling – with leaded glass windows, half-timber accents, and a steeply pitched roof finished in varying shades of slate. Completed in 2006, the home is magnificently appointed with traditional appeal and classic elegance surrounding a vast center terrace that accommodates indoor/outdoor living so easily. Distressed walnut floors span the main living areas, numerous rooms are accented with a bowed wall of windows, and ceilings are architecturally interesting and unique. There are 4 additional upstairs bedroom suites with the convenience of a second family room, plus a fully equipped guest house with two bedrooms and two bathrooms. Equally impressive are the resort-inspired grounds, which include a beautiful pool and spa just beyond the center terrace and all finished in Connecticut bluestone. A sport court, vast stretches of level lawn, and English gardens manicured to perfection complete the setting.
Photographer: Bernard Andre Photography
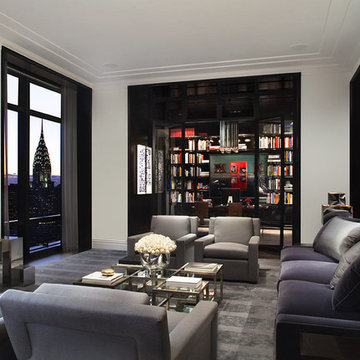
Design by Mark Cunningham
© Robert Granoff
Idee per un ampio soggiorno minimal con pareti bianche e tappeto
Idee per un ampio soggiorno minimal con pareti bianche e tappeto
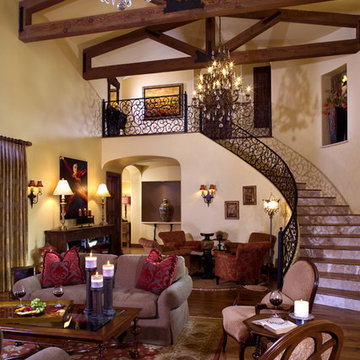
The grandeur of this formal living room is unmistakable. Soaring cathedral ceilings with exposed wood trusses are accented with sparkling iron and crystal chandeliers. The scrolled iron railing is detailed and delicate on the curving grand staircase. Custom draperies, artwork, lighting, furniture, and accessories round out this beautiful space.

Living Room-Sophisticated Salon
The living room has been transformed into a Sophisticated Salon suited to reading and reflection, intimate dinners and cocktail parties. A seductive suede daybed and tailored silk and denim drapery panels usher in the new age of elegance
Jane extended the visual height of the French Doors in the living room by topping them with half-round mirrors. A large rose-color ottoman radiates warmth
The furnishings used for this living room include a daybed, upholstered chairs, a sleek banquette with dining table, a bench, ceramic stools and an upholstered ottoman ... but no sofa anywhere. The designer wrote in her description that the living room has been transformed into a "sophisticated salon suited to reading and reflection, intimate dinners and cocktail parties." I'm a big fan of furnishing a room to support the way you want to live in it.

This photo showcases Kim Parker's signature style of interior design, and is featured in the critically acclaimed design book/memoir Kim Parker Home: A Life in Design, published in 2008 by Harry N. Abrams. Kim Parker Home received rave reviews and endorsements from The Times of London, Living etc., Image Interiors, Vanity Fair, EcoSalon, Page Six and The U.K. Press Association.
Photo credit: Albert Vecerka

Family Room Addition and Remodel featuring patio door, bifold door, tiled fireplace and floating hearth, and floating shelves | Photo: Finger Photography
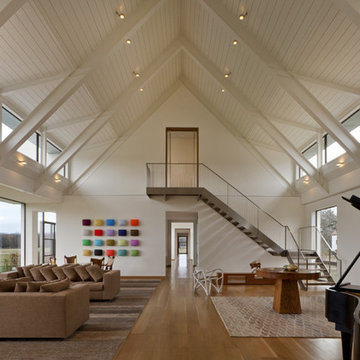
Private guest house and swimming pool with observation tower overlooking historic dairy farm.
Photos by William Zbaren
Foto di un ampio soggiorno design con sala della musica e tappeto
Foto di un ampio soggiorno design con sala della musica e tappeto
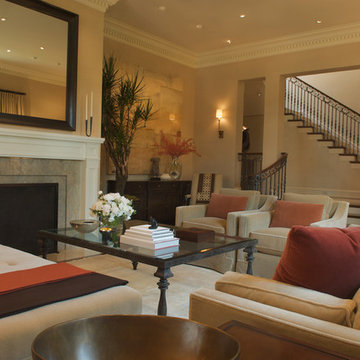
DESIGNER: Cynthia Wright, www.cwrightdesign.com
Esempio di un ampio soggiorno contemporaneo con pareti beige e camino classico
Esempio di un ampio soggiorno contemporaneo con pareti beige e camino classico

Builder: John Kraemer & Sons, Inc. - Architect: Charlie & Co. Design, Ltd. - Interior Design: Martha O’Hara Interiors - Photo: Spacecrafting Photography
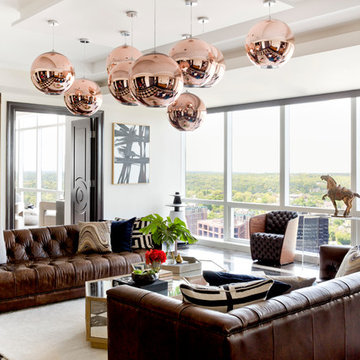
Rikki Snyder
Immagine di un ampio soggiorno minimal chiuso con angolo bar, pareti beige, pavimento in marmo, nessun camino e TV a parete
Immagine di un ampio soggiorno minimal chiuso con angolo bar, pareti beige, pavimento in marmo, nessun camino e TV a parete
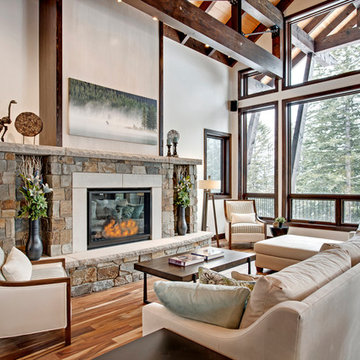
Jamie Bezemer, Zoon Media
Ispirazione per un ampio soggiorno stile rurale aperto con pareti bianche, pavimento in legno massello medio, camino classico, cornice del camino in pietra e nessuna TV
Ispirazione per un ampio soggiorno stile rurale aperto con pareti bianche, pavimento in legno massello medio, camino classico, cornice del camino in pietra e nessuna TV

Ispirazione per un ampio soggiorno tradizionale chiuso con sala della musica, pareti grigie, pavimento in legno massello medio, camino classico, cornice del camino piastrellata, nessuna TV e pavimento marrone
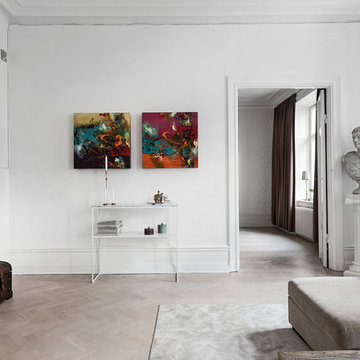
Östermalmsgatan 55
Foto: Patrik Jakobsson
Idee per un ampio soggiorno scandinavo chiuso con pareti bianche, parquet chiaro, nessun camino e TV a parete
Idee per un ampio soggiorno scandinavo chiuso con pareti bianche, parquet chiaro, nessun camino e TV a parete
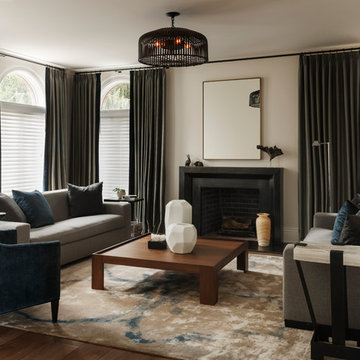
Jason Varney
Esempio di un ampio soggiorno chic aperto con sala formale, pareti beige, pavimento in legno massello medio, camino classico, cornice del camino in pietra e nessuna TV
Esempio di un ampio soggiorno chic aperto con sala formale, pareti beige, pavimento in legno massello medio, camino classico, cornice del camino in pietra e nessuna TV
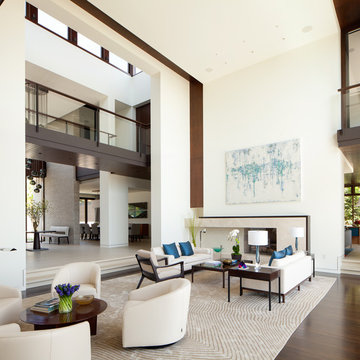
Foto di un ampio soggiorno contemporaneo con sala formale, pareti bianche, parquet scuro, camino classico e cornice del camino in pietra
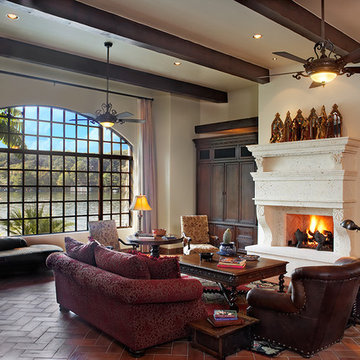
Exquisite Mediterranean home on Lake Austin.
Photography by Coles Hairston
Idee per un ampio soggiorno stile rurale con camino classico
Idee per un ampio soggiorno stile rurale con camino classico
Living ampi - Foto e idee per arredare
1



