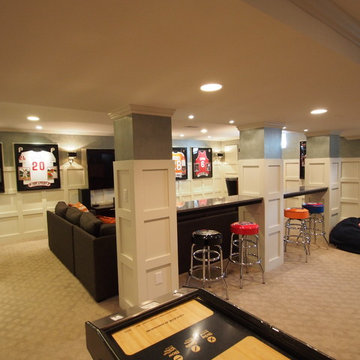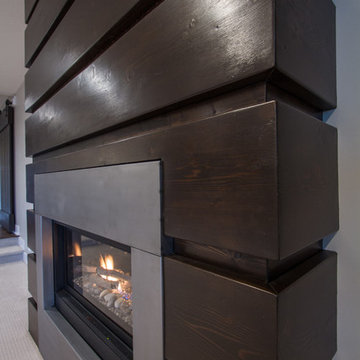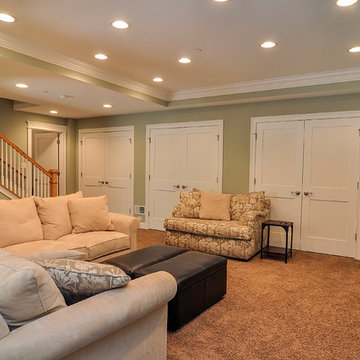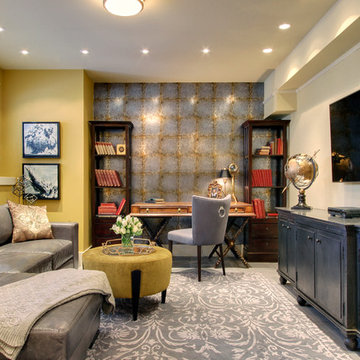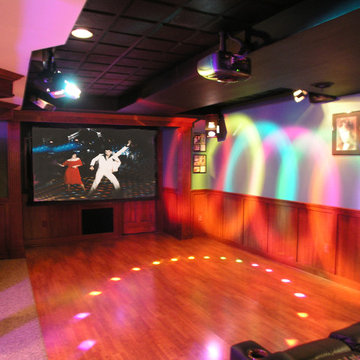49.064 Foto di taverne classiche
Filtra anche per:
Budget
Ordina per:Popolari oggi
141 - 160 di 49.064 foto
1 di 2
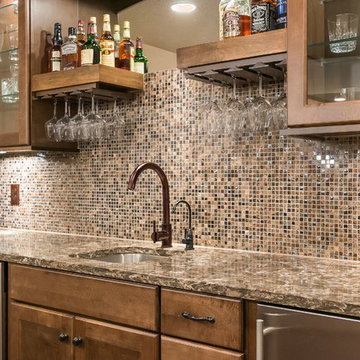
©Finished Basement Company
Ispirazione per una grande taverna classica con sbocco, pareti grigie, moquette, camino classico, cornice del camino in pietra e pavimento grigio
Ispirazione per una grande taverna classica con sbocco, pareti grigie, moquette, camino classico, cornice del camino in pietra e pavimento grigio
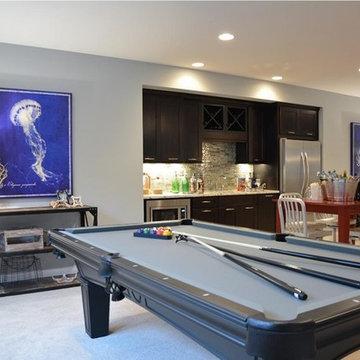
Ispirazione per una taverna chic interrata con pareti grigie, moquette e nessun camino
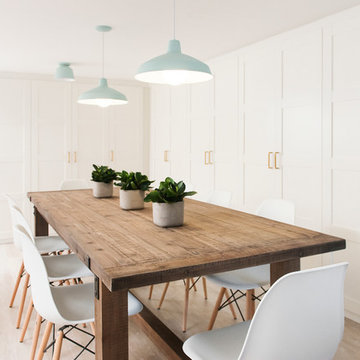
Photography: Ben Gebo
Foto di una taverna classica interrata di medie dimensioni con pareti bianche, parquet chiaro, nessun camino e pavimento beige
Foto di una taverna classica interrata di medie dimensioni con pareti bianche, parquet chiaro, nessun camino e pavimento beige
Trova il professionista locale adatto per il tuo progetto
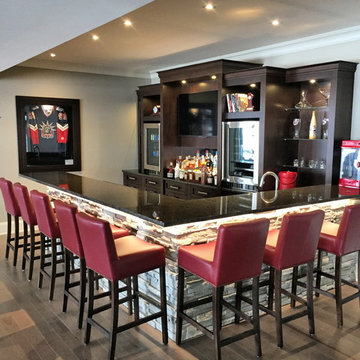
Custom built sports bar with glass shelves.
Esempio di una taverna tradizionale interrata di medie dimensioni con pareti grigie, pavimento marrone e parquet scuro
Esempio di una taverna tradizionale interrata di medie dimensioni con pareti grigie, pavimento marrone e parquet scuro
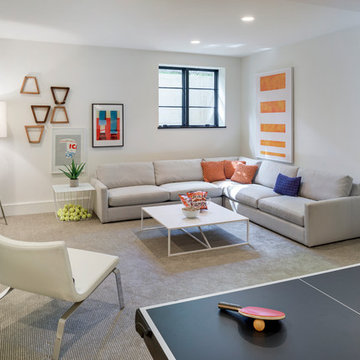
Builder: Detail Design + Build - Architectural Designer: Charlie & Co. Design, Ltd. - Photo: Spacecrafting Photography
Esempio di una grande taverna classica seminterrata con pareti bianche e moquette
Esempio di una grande taverna classica seminterrata con pareti bianche e moquette
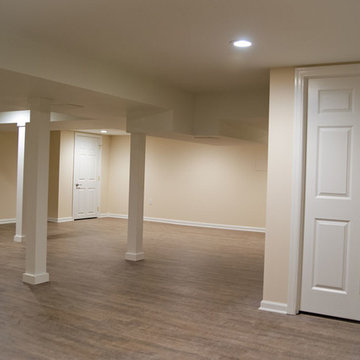
View of the basement remodel
Foto di una taverna chic interrata di medie dimensioni con pareti beige, nessun camino e pavimento in legno massello medio
Foto di una taverna chic interrata di medie dimensioni con pareti beige, nessun camino e pavimento in legno massello medio

relationship between theater and bar, showing wood grain porcelain tile floor
Craig Thompson, photography
Esempio di una grande taverna classica con pareti beige, pavimento in gres porcellanato, camino classico, cornice del camino in pietra e pavimento beige
Esempio di una grande taverna classica con pareti beige, pavimento in gres porcellanato, camino classico, cornice del camino in pietra e pavimento beige
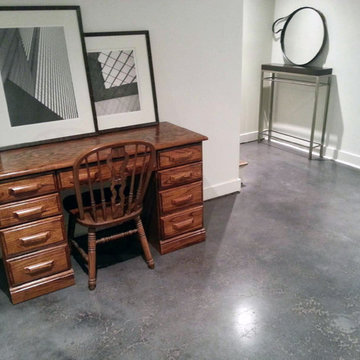
Prior to polishing, this concrete floor was damaged and uneven. After grinding the floor, and adding a dilution of black dye, the floor was polished to a satin, 200-grit finish.
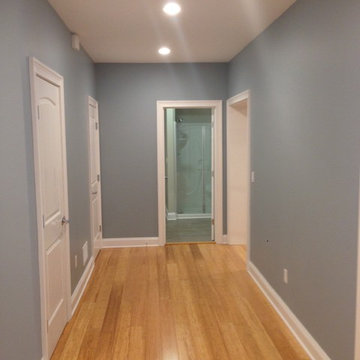
Hallway in East Lyme, CT basement remodel.
#hardwoodfloors #basementremodel #basementrenovation #hallway #recessedlighting
Ispirazione per una taverna chic
Ispirazione per una taverna chic
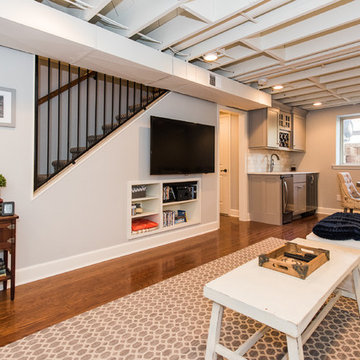
The homeowners were ready to renovate this basement to add more living space for the entire family. Before, the basement was used as a playroom, guest room and dark laundry room! In order to give the illusion of higher ceilings, the acoustical ceiling tiles were removed and everything was painted white. The renovated space is now used not only as extra living space, but also a room to entertain in.
Photo Credit: Natan Shar of BHAMTOURS
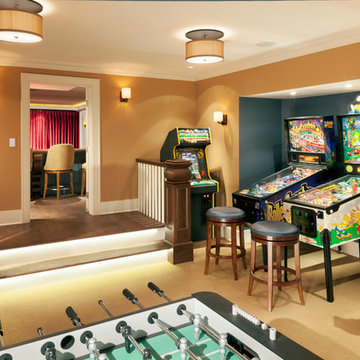
Photography by William Psolka, psolka-photo.com
Ispirazione per una taverna classica interrata di medie dimensioni con moquette e nessun camino
Ispirazione per una taverna classica interrata di medie dimensioni con moquette e nessun camino
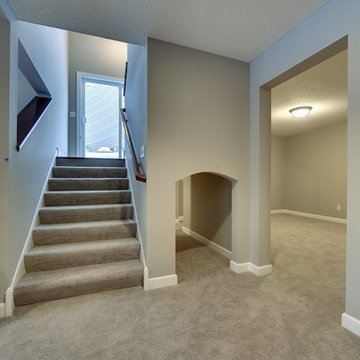
Exclusive House Plan 73343HS
3,616 sq. ft.
4 beds, 3.5 baths
4 aar garage
plus an optional finished lower level with bed, bath, family and game room, bar
Architectural Designs Exclusive House Plan 73343HS Link: http://bit.ly/73343hs
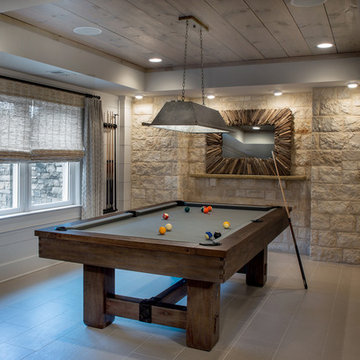
Limestone brackets support a rough-hewn wood drink shelf in the game room niche, which is recessed to accommodate game stools for pool players. The fixture over the pool table is reclaimed tin.
Scott Moore Photography

Libbie Holmes Photography
Foto di una taverna classica interrata con pareti blu, moquette, nessun camino e pavimento beige
Foto di una taverna classica interrata con pareti blu, moquette, nessun camino e pavimento beige
49.064 Foto di taverne classiche
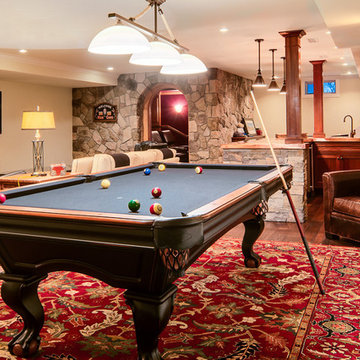
Ispirazione per una taverna chic interrata con pareti beige, parquet scuro, nessun camino e pavimento marrone
8
