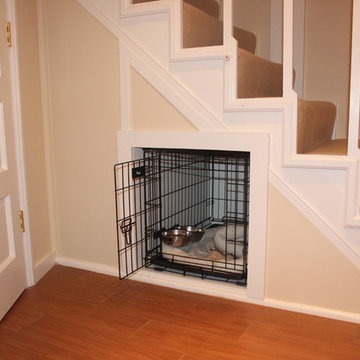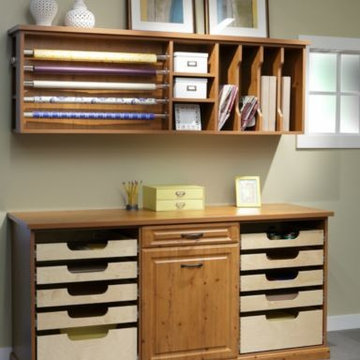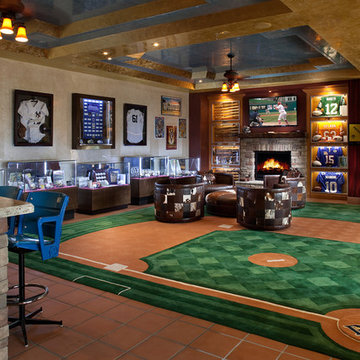49.059 Foto di taverne classiche
Filtra anche per:
Budget
Ordina per:Popolari oggi
101 - 120 di 49.059 foto
1 di 2

Grand entrance way to this lower level walk out renovation. Full design of all Architectural details and finishes with turn-key furnishings and styling throughout.
Carlson Productions LLC
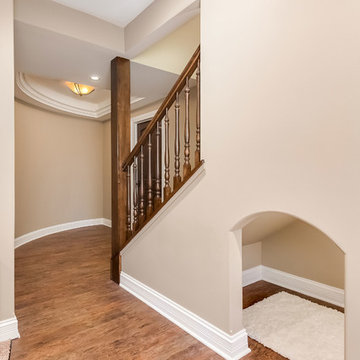
Under the stairs nook. ©Finished Basement Company
Foto di una taverna chic seminterrata di medie dimensioni con pareti marroni, parquet scuro, nessun camino e pavimento marrone
Foto di una taverna chic seminterrata di medie dimensioni con pareti marroni, parquet scuro, nessun camino e pavimento marrone
Trova il professionista locale adatto per il tuo progetto
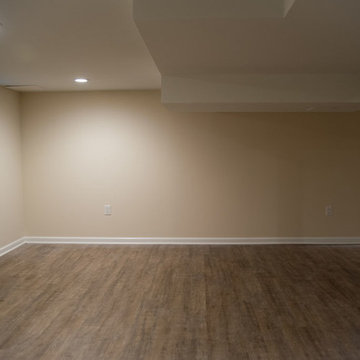
View of the basement remodel
Esempio di una taverna classica interrata di medie dimensioni con pareti beige, nessun camino e pavimento in legno massello medio
Esempio di una taverna classica interrata di medie dimensioni con pareti beige, nessun camino e pavimento in legno massello medio
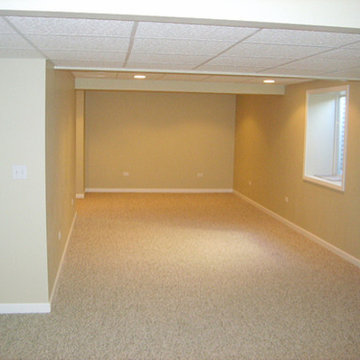
Immagine di una taverna chic seminterrata di medie dimensioni con pareti beige, moquette, nessun camino e pavimento beige
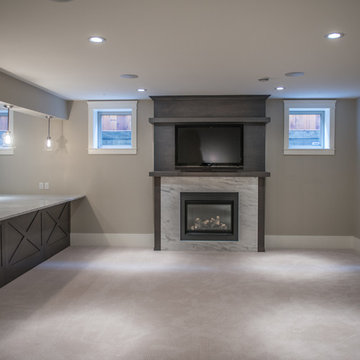
Photography by Brian Bookstrucker
Ispirazione per una grande taverna classica seminterrata con pareti beige, moquette, camino classico e cornice del camino in pietra
Ispirazione per una grande taverna classica seminterrata con pareti beige, moquette, camino classico e cornice del camino in pietra
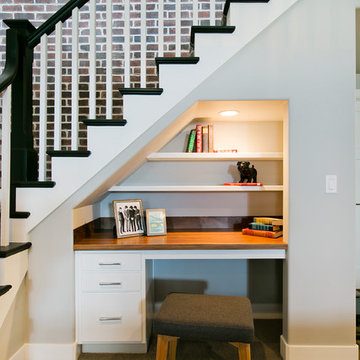
Basement Peek-a-boo in Aria Home Design by Symphony Homes
Immagine di una grande taverna chic con pareti bianche, moquette e pavimento beige
Immagine di una grande taverna chic con pareti bianche, moquette e pavimento beige

The homeowners were ready to renovate this basement to add more living space for the entire family. Before, the basement was used as a playroom, guest room and dark laundry room! In order to give the illusion of higher ceilings, the acoustical ceiling tiles were removed and everything was painted white. The renovated space is now used not only as extra living space, but also a room to entertain in.
Photo Credit: Natan Shar of BHAMTOURS
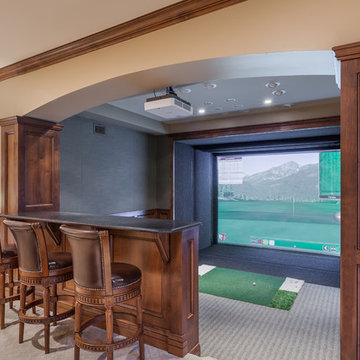
Michael deLeon Photography
Ispirazione per una taverna chic con pareti beige e moquette
Ispirazione per una taverna chic con pareti beige e moquette
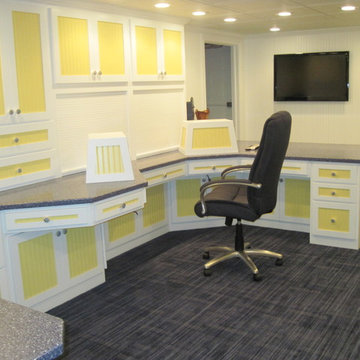
Idee per una taverna classica di medie dimensioni con pareti bianche e moquette
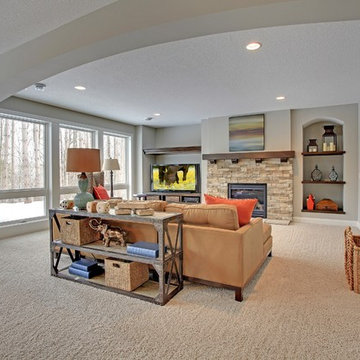
Basement living room is more casual. Build in display shelves and media wall. Long, elegant archway divides the open living space into dedicated use sections. Photography by Spacecrafting
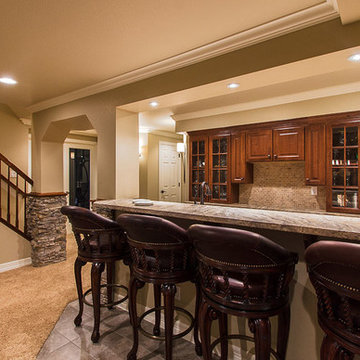
No detail was missed in creating this elegant family basement. Features include stone fireplace with alder mantle, custom built ins, and custom site built redwood wine rack.
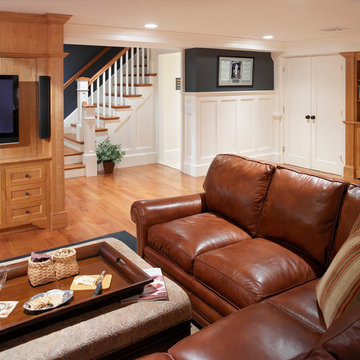
Aaron Usher
Immagine di una taverna tradizionale interrata di medie dimensioni con pareti grigie, pavimento in legno massello medio, nessun camino e pavimento marrone
Immagine di una taverna tradizionale interrata di medie dimensioni con pareti grigie, pavimento in legno massello medio, nessun camino e pavimento marrone
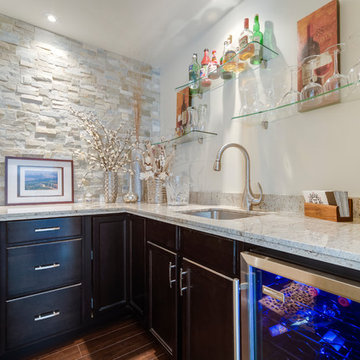
Young Court Custom Home: 3 Bedrooms, 3 Baths, 3,400 sq. ft. walkout, 4 months
9' ceilings with 12' vault in Great Room, lots of large windows allowing the beauty of large landscaped lot backing onto forest.
In floor heating, 4-5/8” wide White Oak Plank Flooring, extra-large trim and crown moldings, art niches and lots of lighting create a warm classic like feel.
Master Ensuite Bathroom with Porcelain Tile, Marble counter top, and Custom Maple Cabinets.
The 300 square foot custom Kitchen is entirely open to the Great Room, with Granite countertops, Granite backsplash, custom Cherry cabinets with soft close drawers, and a 5'x10' island with wine storage.
©John Goldstein Photography
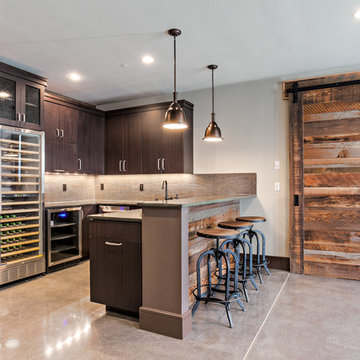
Idee per una taverna chic di medie dimensioni con sbocco, pareti grigie, pavimento in cemento, nessun camino e pavimento grigio
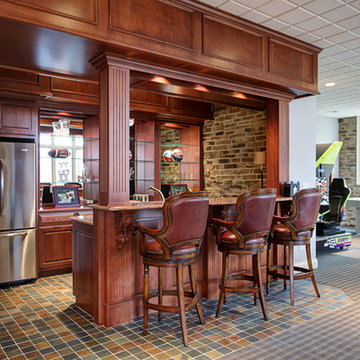
This bar area supports the family of this home with soda pop, snacks, smoothies and other beverages. We added tile to be more durable than carpeting. The carpeting is new as well.
Photos by Dale Clark
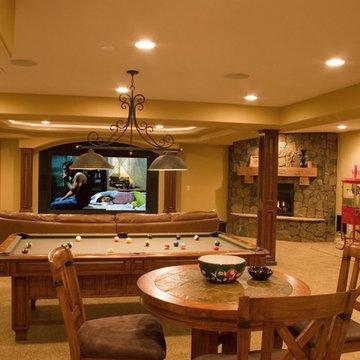
Photo By: Brothers Construction
Foto di una grande taverna chic con sbocco, pareti gialle, moquette, camino ad angolo e cornice del camino in pietra
Foto di una grande taverna chic con sbocco, pareti gialle, moquette, camino ad angolo e cornice del camino in pietra
49.059 Foto di taverne classiche
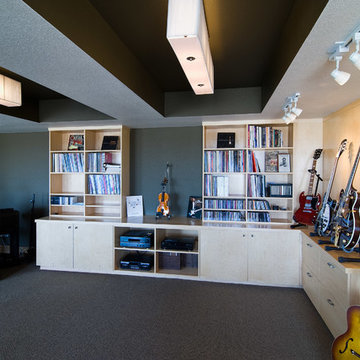
The music room has plenty of storage in the built-in display cases for electronic equipment and records. ©Finished Basement Company
Idee per una grande taverna chic seminterrata con pareti grigie, moquette, nessun camino e pavimento grigio
Idee per una grande taverna chic seminterrata con pareti grigie, moquette, nessun camino e pavimento grigio
6
