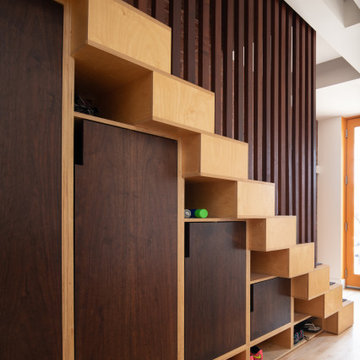24.704 Foto di scale con parapetto in legno
Filtra anche per:
Budget
Ordina per:Popolari oggi
181 - 200 di 24.704 foto
1 di 2

The custom rift sawn, white oak staircase with the attached perforated screen leads to the second, master suite level. The light flowing in from the dormer windows on the second level filters down through the staircase and the wood screen creating interesting light patterns throughout the day.

Immagine di una scala tradizionale con pedata in legno, alzata in legno, parapetto in legno e boiserie
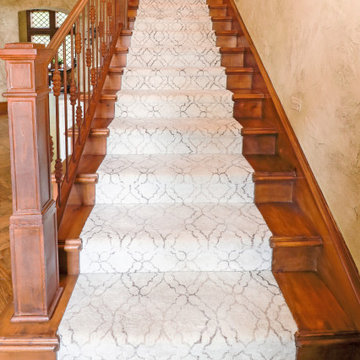
Immagine di una grande scala a rampa dritta classica con pedata in moquette, alzata in moquette e parapetto in legno
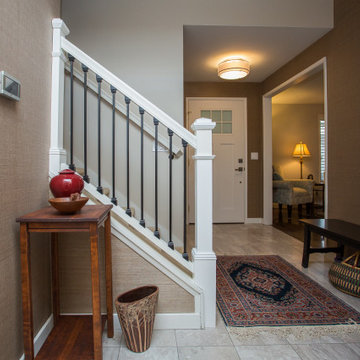
Esempio di una grande scala a rampa dritta chic con pedata in moquette, alzata in moquette e parapetto in legno
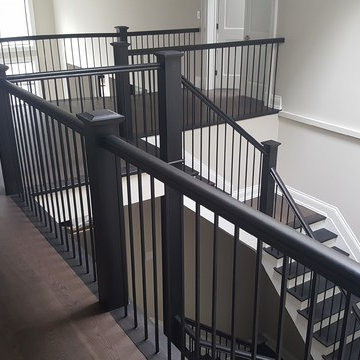
Ispirazione per una grande scala a "L" chic con pedata in legno, alzata in legno verniciato e parapetto in legno
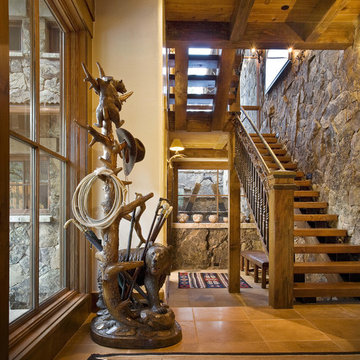
Foto di una scala a "U" rustica con pedata in legno, nessuna alzata e parapetto in legno
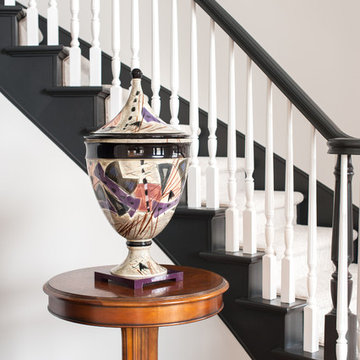
Esempio di una scala curva chic di medie dimensioni con pedata in moquette, alzata in moquette e parapetto in legno
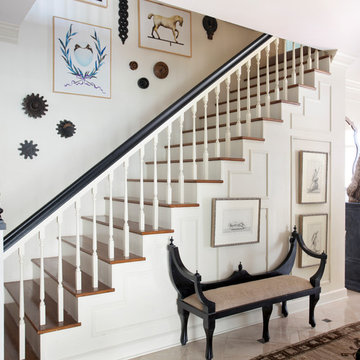
Idee per una scala a rampa dritta chic con pedata in legno, parapetto in legno e alzata in legno verniciato
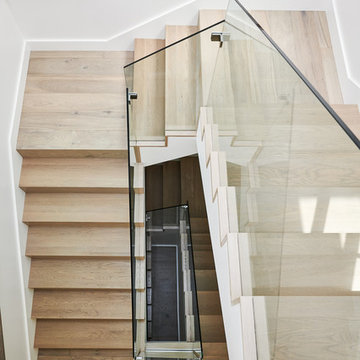
Esempio di una grande scala a "U" chic con pedata in legno, alzata in legno e parapetto in legno

Winner of the 2018 Tour of Homes Best Remodel, this whole house re-design of a 1963 Bennet & Johnson mid-century raised ranch home is a beautiful example of the magic we can weave through the application of more sustainable modern design principles to existing spaces.
We worked closely with our client on extensive updates to create a modernized MCM gem.
Extensive alterations include:
- a completely redesigned floor plan to promote a more intuitive flow throughout
- vaulted the ceilings over the great room to create an amazing entrance and feeling of inspired openness
- redesigned entry and driveway to be more inviting and welcoming as well as to experientially set the mid-century modern stage
- the removal of a visually disruptive load bearing central wall and chimney system that formerly partitioned the homes’ entry, dining, kitchen and living rooms from each other
- added clerestory windows above the new kitchen to accentuate the new vaulted ceiling line and create a greater visual continuation of indoor to outdoor space
- drastically increased the access to natural light by increasing window sizes and opening up the floor plan
- placed natural wood elements throughout to provide a calming palette and cohesive Pacific Northwest feel
- incorporated Universal Design principles to make the home Aging In Place ready with wide hallways and accessible spaces, including single-floor living if needed
- moved and completely redesigned the stairway to work for the home’s occupants and be a part of the cohesive design aesthetic
- mixed custom tile layouts with more traditional tiling to create fun and playful visual experiences
- custom designed and sourced MCM specific elements such as the entry screen, cabinetry and lighting
- development of the downstairs for potential future use by an assisted living caretaker
- energy efficiency upgrades seamlessly woven in with much improved insulation, ductless mini splits and solar gain
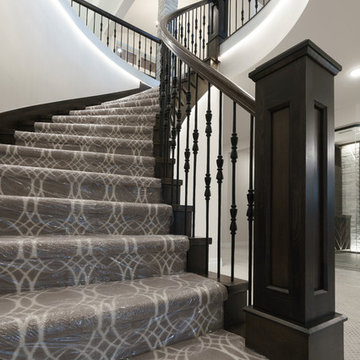
This elegant staircase is the perfect focal point of this elegant home.
Photo Credit: Shane Organ Photography
Foto di una grande scala curva classica con pedata in moquette, parapetto in legno e alzata in moquette
Foto di una grande scala curva classica con pedata in moquette, parapetto in legno e alzata in moquette
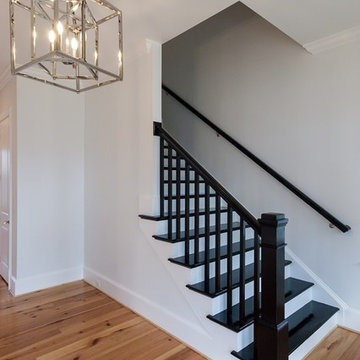
Immagine di una scala a rampa dritta country con pedata in legno verniciato, alzata in legno verniciato e parapetto in legno
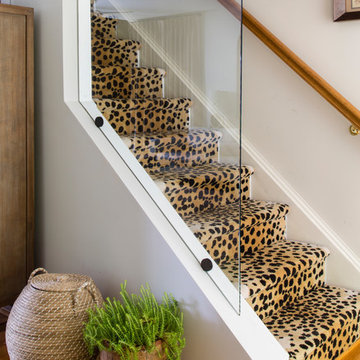
Photo by Helen Norman
Esempio di una scala a rampa dritta classica con pedata in moquette, alzata in moquette e parapetto in legno
Esempio di una scala a rampa dritta classica con pedata in moquette, alzata in moquette e parapetto in legno
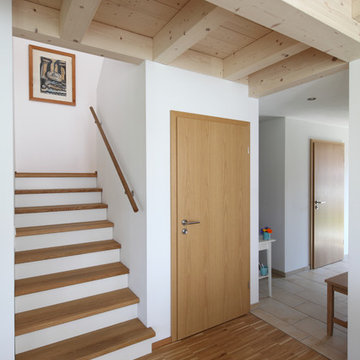
Nixdorf Fotografie
Foto di una piccola scala a rampa dritta country con pedata in legno e parapetto in legno
Foto di una piccola scala a rampa dritta country con pedata in legno e parapetto in legno
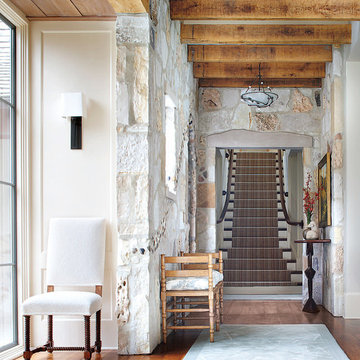
Lake Home in Wisconsin - Glen Lusby Interiors is a Luxe interiors+design Magazine National Gold List Firm & Designer on Call at the Design Ctr., Chicago Merchandise Mart. Call 773-761-6950 for your complimentary visit.
Photography: Luxe interiors+design Magazine
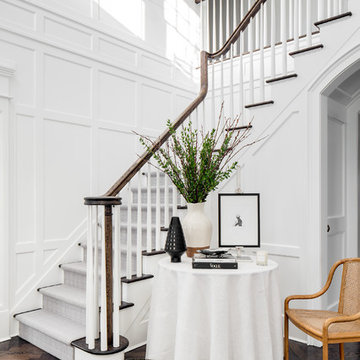
Sean Litchfield
Immagine di una scala a "L" chic con parapetto in legno, pedata in legno e alzata in legno verniciato
Immagine di una scala a "L" chic con parapetto in legno, pedata in legno e alzata in legno verniciato
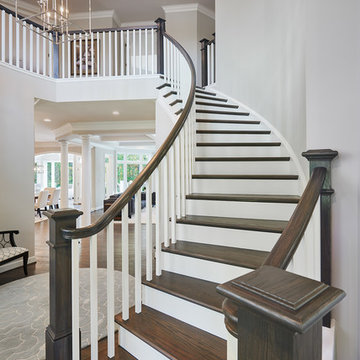
Grand Staircase. Copyright Hoachlander Davis, used with Permission.
Esempio di un'ampia scala curva tradizionale con pedata in legno, alzata in legno verniciato e parapetto in legno
Esempio di un'ampia scala curva tradizionale con pedata in legno, alzata in legno verniciato e parapetto in legno
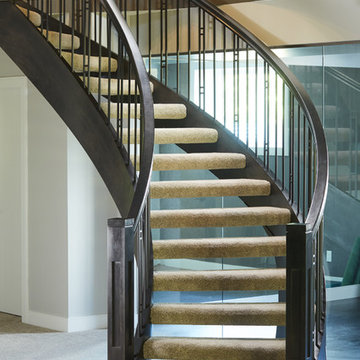
Ryan Patrick Kelly Photographs
Idee per una scala curva stile americano con pedata in moquette, nessuna alzata e parapetto in legno
Idee per una scala curva stile americano con pedata in moquette, nessuna alzata e parapetto in legno

The new wide plank oak flooring continues throughout the entire first and second floors with a lovely open staircase lit by a chandelier, skylights and flush in-wall step lighting.
Kate Benjamin Photography
24.704 Foto di scale con parapetto in legno
10
