5.882 Foto di grandi scale con parapetto in legno
Filtra anche per:
Budget
Ordina per:Popolari oggi
1 - 20 di 5.882 foto
1 di 3
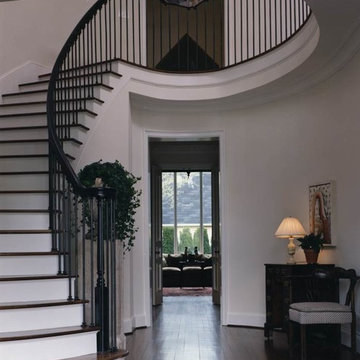
Guests sweep into the home through a set of red double doors. An elliptical Mediterranean staircase awes visitors as their eyes leave the waxed-steel spindles and beech railing to soak up the clean, white walls and dark black walnut floors." The high ceilings of the main-level rooms are intricate part of the home's one and a half story design. To create an ideal sense of scale, the roof was carefully crafted to facilitate the dormers and height of the upper-level rooms.
Providing a view from the front door into the cozy den was just one way Kevin created intimacy while maximizing space and light.

Mike Kaskel
Esempio di una grande scala a "L" chic con pedata in legno, alzata in legno verniciato e parapetto in legno
Esempio di una grande scala a "L" chic con pedata in legno, alzata in legno verniciato e parapetto in legno
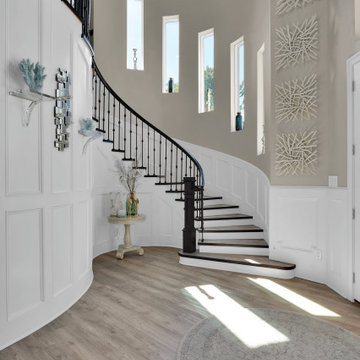
Foto di una grande scala curva classica con pedata in legno, alzata in legno verniciato, parapetto in legno e boiserie

This foyer feels very serene and inviting with the light walls and live sawn white oak flooring. Custom board and batten is added to the feature wall, and stairway. Tons of sunlight greets this space with the clear glass sidelights.
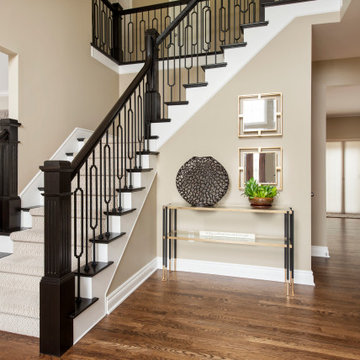
Mark and Cindy wanted to update the main level of their home but weren’t sure what their “style” was and where to start. They thought their taste was traditional rustic based on elements already present in the home. They love to entertain and drink wine, and wanted furnishings that would be durable and provide ample seating.
The project scope included replacing flooring throughout, updating the fireplace, new furnishings in the living room and foyer, new lighting for the living room and eating area, new paint and window treatments, updating the powder room but keeping the vanity cabinet, updating the stairs in the foyer and accessorizing all rooms.
It didn’t take long after working with these clients to discover they were drawn to bolder, more contemporary looks! After selecting this beautiful stain for the wood flooring, we extended the flooring into the living room to create more of an open feel. The stairs have a new handrail, modern balusters and a carpet runner with a subtle but striking pattern. A bench seat and new furnishings added a welcoming touch of glam. A wall of bold geometric tile added the wow factor to the powder room, completed with a contemporary mirror and lighting, sink and faucet, accessories and art. The black ceiling added to the dramatic effect. In the living room two comfy leather sofas surround a large ottoman and modern rug to ground the space, with a black and gold chandelier added to the room to uplift the ambience. New tile fireplace surround, black and gold granite hearth and white mantel create a bold focal point, with artwork and other furnishings to tie in the colors and create a cozy but contemporary room they love to lounge in.
Cheers!
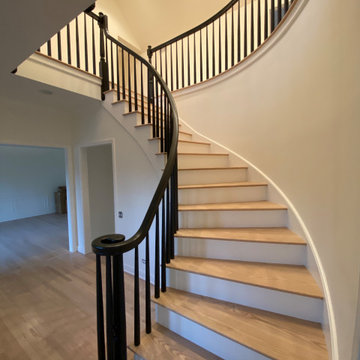
Upon completion of Stairway Railing, Posts, Spindles, Risers
and Stringer –
Prepared and Covered all flooring
Cleaned all Handrail to remove all surface contaminates
Scuff-Sanded and Oil Primed in one (1) coat for proper topcoat adhesion
Painted in two (2) coats per-customer color using Benjamin Moore Advance Satin Latex Enamel
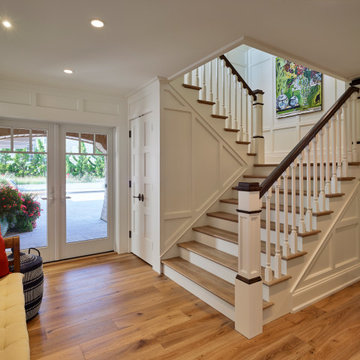
Staircase
Immagine di una grande scala a "L" classica con pedata in legno, alzata in legno verniciato, parapetto in legno e pannellatura
Immagine di una grande scala a "L" classica con pedata in legno, alzata in legno verniciato, parapetto in legno e pannellatura

Entry renovation. Architecture, Design & Construction by USI Design & Remodeling.
Foto di una grande scala a "L" tradizionale con pedata in legno, alzata in legno, parapetto in legno e boiserie
Foto di una grande scala a "L" tradizionale con pedata in legno, alzata in legno, parapetto in legno e boiserie

Esempio di una grande scala curva classica con pedata in legno, alzata in legno verniciato, parapetto in legno e pannellatura
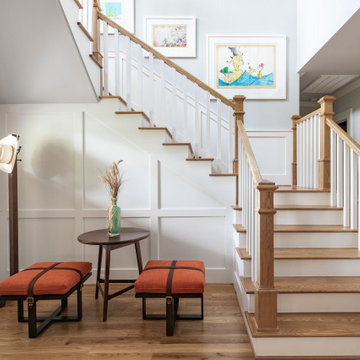
Ispirazione per una grande scala a "U" country con pedata in legno, alzata in legno verniciato e parapetto in legno
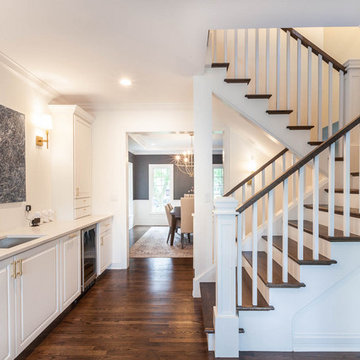
Ispirazione per una grande scala a "L" chic con pedata in legno, alzata in legno verniciato e parapetto in legno
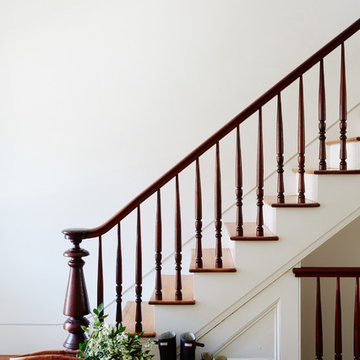
Original Four story Staircase Railing and Spindles rebuilt
Ispirazione per una grande scala a rampa dritta tradizionale con pedata in legno, alzata in legno e parapetto in legno
Ispirazione per una grande scala a rampa dritta tradizionale con pedata in legno, alzata in legno e parapetto in legno
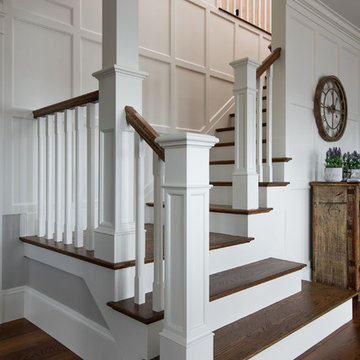
Esempio di una grande scala a "L" tradizionale con pedata in legno, alzata in legno verniciato e parapetto in legno

Handrail detail.
Photographer: Rob Karosis
Foto di una grande scala a rampa dritta country con pedata in legno, alzata in legno e parapetto in legno
Foto di una grande scala a rampa dritta country con pedata in legno, alzata in legno e parapetto in legno
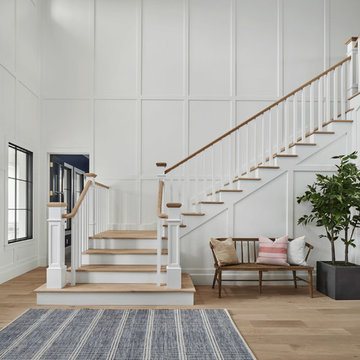
Roehner Ryan
Foto di una grande scala a "L" country con pedata in legno, alzata in legno verniciato e parapetto in legno
Foto di una grande scala a "L" country con pedata in legno, alzata in legno verniciato e parapetto in legno
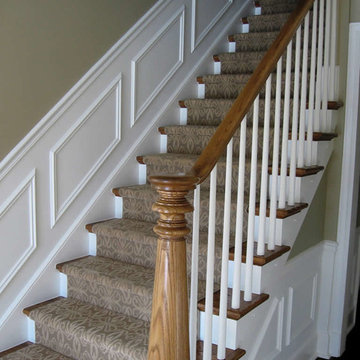
Ispirazione per una grande scala a rampa dritta chic con pedata in moquette, alzata in moquette e parapetto in legno
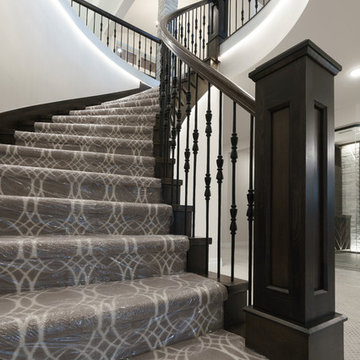
This elegant staircase is the perfect focal point of this elegant home.
Photo Credit: Shane Organ Photography
Foto di una grande scala curva classica con pedata in moquette, parapetto in legno e alzata in moquette
Foto di una grande scala curva classica con pedata in moquette, parapetto in legno e alzata in moquette
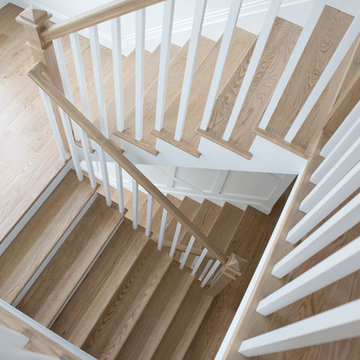
Foto di una grande scala a "L" tradizionale con pedata in legno, alzata in legno verniciato e parapetto in legno
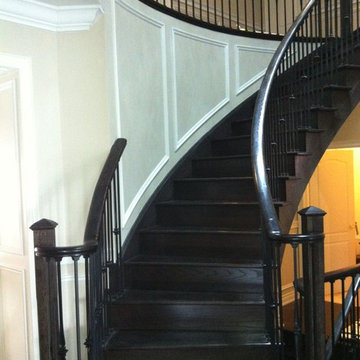
Immagine di una grande scala curva chic con pedata in legno, alzata in legno, parapetto in legno e boiserie
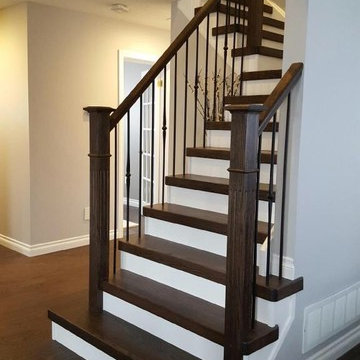
Main level to upper level view, solid wood treads with white risers and iron spindles.
Immagine di una grande scala a "L" classica con pedata in legno, alzata in legno verniciato e parapetto in legno
Immagine di una grande scala a "L" classica con pedata in legno, alzata in legno verniciato e parapetto in legno
5.882 Foto di grandi scale con parapetto in legno
1