44 Foto di scale con parapetto in legno e decorazioni per pareti
Filtra anche per:
Budget
Ordina per:Popolari oggi
1 - 20 di 44 foto
1 di 3
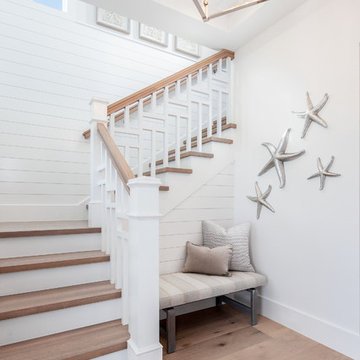
Idee per una scala a "L" costiera con pedata in legno, alzata in legno verniciato, parapetto in legno e decorazioni per pareti
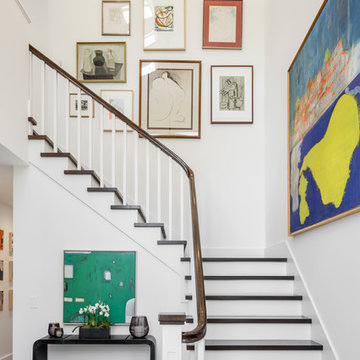
Immagine di una scala a "L" tradizionale con pedata in legno, alzata in legno verniciato, parapetto in legno e decorazioni per pareti

Ben Gebo
Esempio di una scala a "L" tradizionale di medie dimensioni con pedata in legno, alzata in legno verniciato, parapetto in legno e decorazioni per pareti
Esempio di una scala a "L" tradizionale di medie dimensioni con pedata in legno, alzata in legno verniciato, parapetto in legno e decorazioni per pareti

Haris Kenjar
Esempio di una scala a "L" boho chic di medie dimensioni con pedata in legno, alzata in legno verniciato, parapetto in legno e decorazioni per pareti
Esempio di una scala a "L" boho chic di medie dimensioni con pedata in legno, alzata in legno verniciato, parapetto in legno e decorazioni per pareti
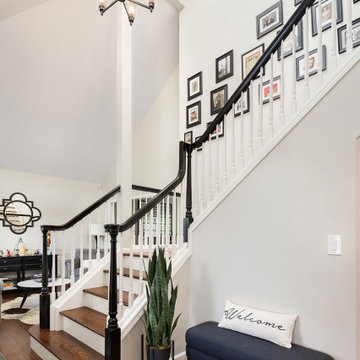
Foto di una grande scala a "L" classica con pedata in legno, alzata in legno, parapetto in legno e decorazioni per pareti
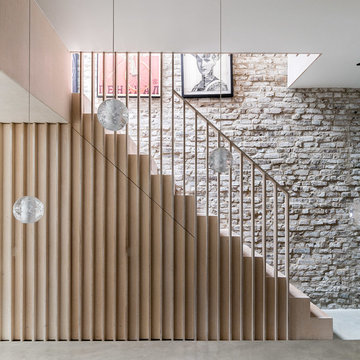
Taran Wilkhu
Idee per una scala a rampa dritta contemporanea di medie dimensioni con pedata in legno, alzata in legno, parapetto in legno e decorazioni per pareti
Idee per una scala a rampa dritta contemporanea di medie dimensioni con pedata in legno, alzata in legno, parapetto in legno e decorazioni per pareti
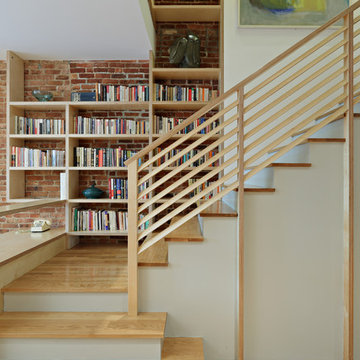
Conversion of a 4-family brownstone to a 3-family. The focus of the project was the renovation of the owner's apartment, including an expansion from a duplex to a triplex. The design centers around a dramatic two-story space which integrates the entry hall and stair with a library, a small desk space on the lower level and a full office on the upper level. The office is used as a primary work space by one of the owners - a writer, whose ideal working environment is one where he is connected with the rest of the family. This central section of the house, including the writer's office, was designed to maximize sight lines and provide as much connection through the spaces as possible. This openness was also intended to bring as much natural light as possible into this center portion of the house; typically the darkest part of a rowhouse building.
Project Team: Richard Goodstein, Angie Hunsaker, Michael Hanson
Structural Engineer: Yoshinori Nito Engineering and Design PC
Photos: Tom Sibley
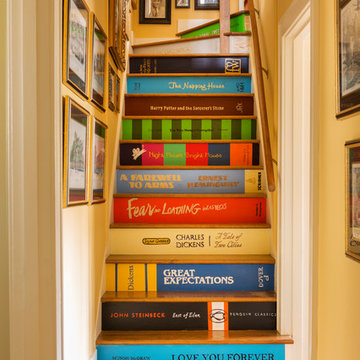
Rett Peek
Esempio di una scala eclettica con pedata in legno, parapetto in legno e decorazioni per pareti
Esempio di una scala eclettica con pedata in legno, parapetto in legno e decorazioni per pareti
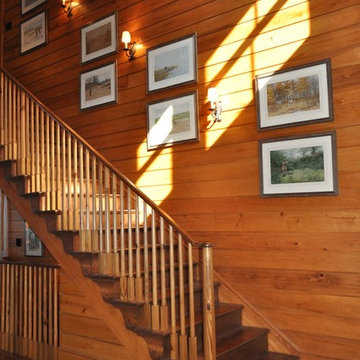
Idee per una scala chic con pedata in legno, alzata in legno, parapetto in legno e decorazioni per pareti
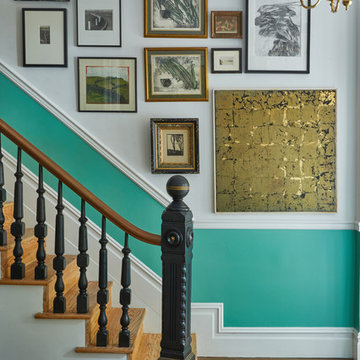
Ispirazione per una scala boho chic con pedata in legno, alzata in legno, parapetto in legno e decorazioni per pareti
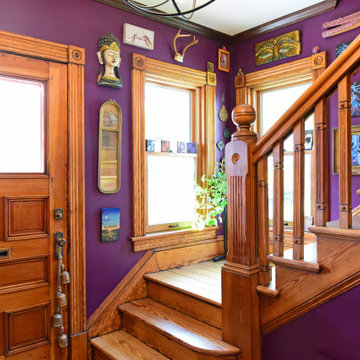
Designed and Built by Sacred Oak Homes
Photo by Stephen G. Donaldson
Esempio di una scala a "L" eclettica con pedata in legno, alzata in legno, parapetto in legno e decorazioni per pareti
Esempio di una scala a "L" eclettica con pedata in legno, alzata in legno, parapetto in legno e decorazioni per pareti
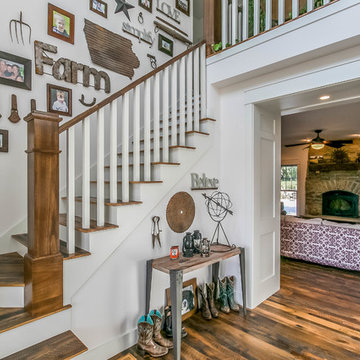
Ispirazione per una scala a "L" country con pedata in legno, alzata in legno verniciato, parapetto in legno e decorazioni per pareti
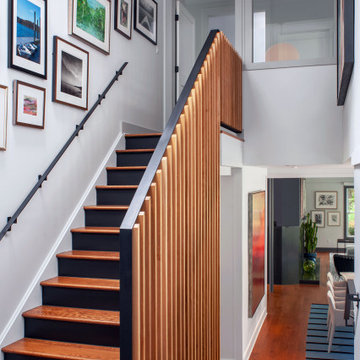
Esempio di una scala a rampa dritta contemporanea con pedata in legno, alzata in legno verniciato, parapetto in legno e decorazioni per pareti
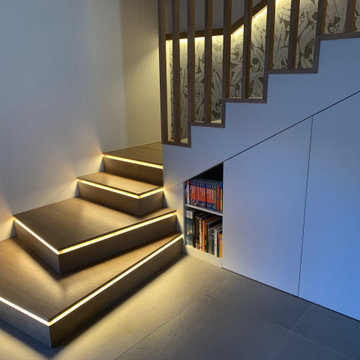
Realizzazione di pedana di partenza in legno con luce Led integrata
Esempio di una scala a "L" scandinava di medie dimensioni con pedata in legno, alzata in legno, parapetto in legno, carta da parati e decorazioni per pareti
Esempio di una scala a "L" scandinava di medie dimensioni con pedata in legno, alzata in legno, parapetto in legno, carta da parati e decorazioni per pareti
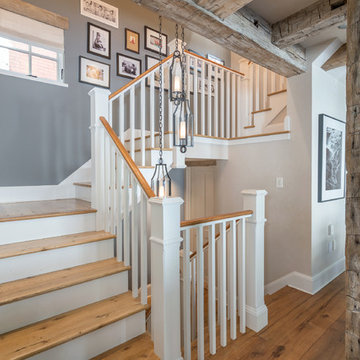
Esempio di una scala a "L" country con pedata in legno, alzata in legno verniciato, parapetto in legno e decorazioni per pareti
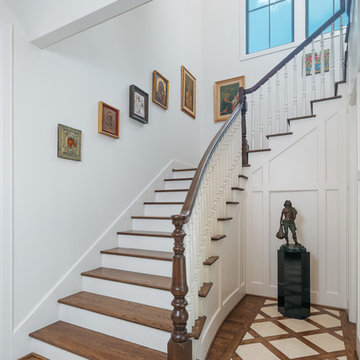
Foto di un'ampia scala a "U" tradizionale con pedata in legno, parapetto in legno, alzata in legno verniciato e decorazioni per pareti
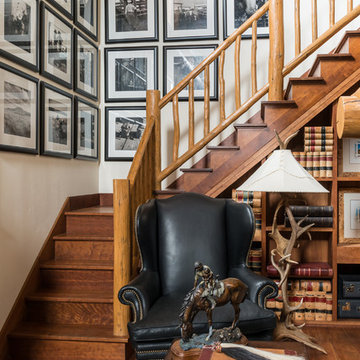
Immagine di una scala a "L" rustica con pedata in legno, alzata in legno, parapetto in legno e decorazioni per pareti
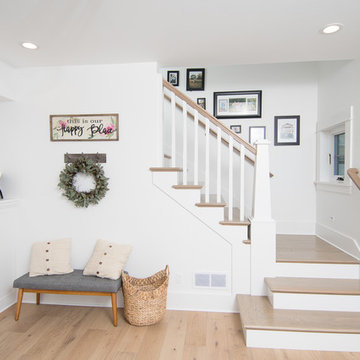
This 1914 family farmhouse was passed down from the original owners to their grandson and his young family. The original goal was to restore the old home to its former glory. However, when we started planning the remodel, we discovered the foundation needed to be replaced, the roof framing didn’t meet code, all the electrical, plumbing and mechanical would have to be removed, siding replaced, and much more. We quickly realized that instead of restoring the home, it would be more cost effective to deconstruct the home, recycle the materials, and build a replica of the old house using as much of the salvaged materials as we could.
The design of the new construction is greatly influenced by the old home with traditional craftsman design interiors. We worked with a deconstruction specialist to salvage the old-growth timber and reused or re-purposed many of the original materials. We moved the house back on the property, connecting it to the existing garage, and lowered the elevation of the home which made it more accessible to the existing grades. The new home includes 5-panel doors, columned archways, tall baseboards, reused wood for architectural highlights in the kitchen, a food-preservation room, exercise room, playful wallpaper in the guest bath and fun era-specific fixtures throughout.
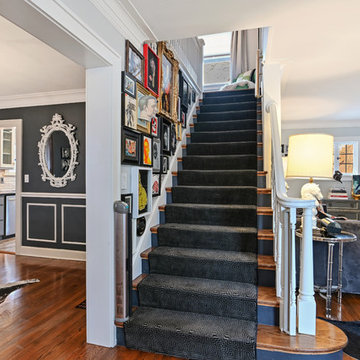
Idee per una scala a rampa dritta boho chic con pedata in legno, alzata in legno verniciato, parapetto in legno e decorazioni per pareti
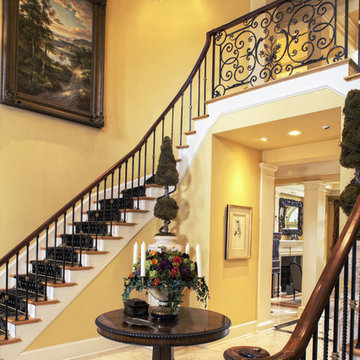
SGA Architecture
Idee per un'ampia scala a rampa dritta tradizionale con pedata in legno, alzata in moquette, parapetto in legno e decorazioni per pareti
Idee per un'ampia scala a rampa dritta tradizionale con pedata in legno, alzata in moquette, parapetto in legno e decorazioni per pareti
44 Foto di scale con parapetto in legno e decorazioni per pareti
1