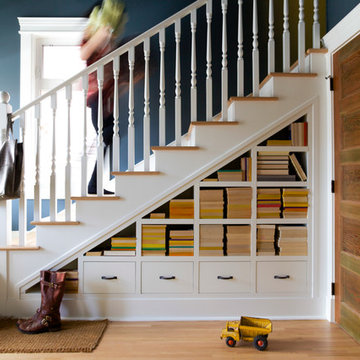25.034 Foto di scale con parapetto in legno
Filtra anche per:
Budget
Ordina per:Popolari oggi
101 - 120 di 25.034 foto
1 di 2

Esempio di una grande scala a "L" tradizionale con pedata in moquette, alzata in moquette e parapetto in legno

Immagine di una scala a "L" classica di medie dimensioni con pedata in legno, alzata in legno verniciato e parapetto in legno
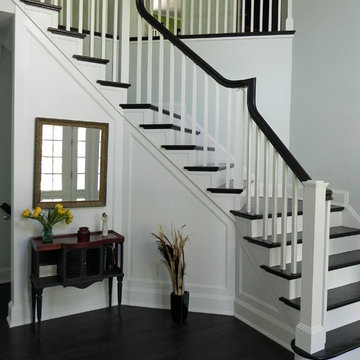
Tina Colebrook
Immagine di una grande scala a "L" tradizionale con pedata in legno, alzata in legno verniciato e parapetto in legno
Immagine di una grande scala a "L" tradizionale con pedata in legno, alzata in legno verniciato e parapetto in legno
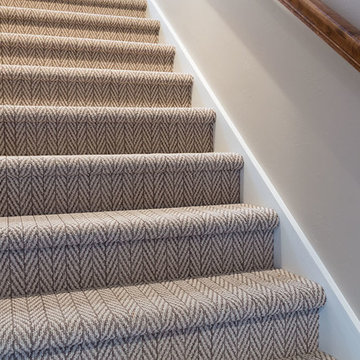
Mary Santaga
Idee per una scala a rampa dritta classica con pedata in moquette, alzata in moquette e parapetto in legno
Idee per una scala a rampa dritta classica con pedata in moquette, alzata in moquette e parapetto in legno
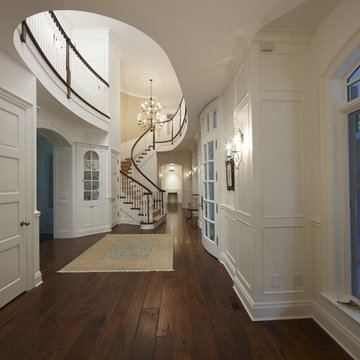
Immagine di una grande scala curva chic con pedata in legno, alzata in legno verniciato e parapetto in legno

Ben Gebo
Esempio di una scala a "L" tradizionale di medie dimensioni con pedata in legno, alzata in legno verniciato, parapetto in legno e decorazioni per pareti
Esempio di una scala a "L" tradizionale di medie dimensioni con pedata in legno, alzata in legno verniciato, parapetto in legno e decorazioni per pareti
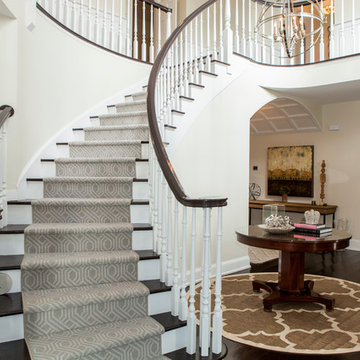
This grand 2 story open foyer has an eye catching curved staircase with a patterned carpet runner, dark treads and dark stained handrail. A round center hall walnut table graces the space and is visually balanced by the orb "globe" style hanging pendant fixture above it. The patterned oval rug plays homage to the coffered ceiling above and aids in bringing ones eye up to this beautifully designed space.
The living room with it's comfortable yet elegant furnishings and curved wall sconces with petite shades are also seen from the center hall. Off of the living room one can see a glimpse of the hallway's "curved" coffered ceiling, the console table with globe and wooden sculptures. The contemporary painting above the console's table brings everything together culminating into an elegant and welcoming environment.
Philadelphia Magazine August 2014 issue to showcase its beauty and excellence.
Photo by Alicia's Art, LLC
RUDLOFF Custom Builders, is a residential construction company that connects with clients early in the design phase to ensure every detail of your project is captured just as you imagined. RUDLOFF Custom Builders will create the project of your dreams that is executed by on-site project managers and skilled craftsman, while creating lifetime client relationships that are build on trust and integrity.
We are a full service, certified remodeling company that covers all of the Philadelphia suburban area including West Chester, Gladwynne, Malvern, Wayne, Haverford and more.
As a 6 time Best of Houzz winner, we look forward to working with you on your next project.

Idee per una scala curva chic di medie dimensioni con pedata in legno verniciato, alzata in legno verniciato e parapetto in legno
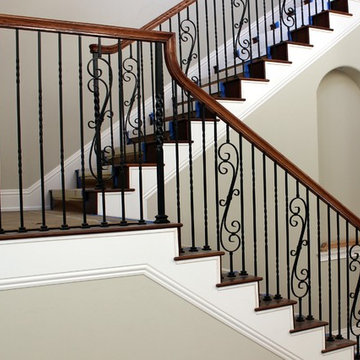
Runner & blue tape on treads shown in photos are for protection while house was being completed.
Idee per una scala chic di medie dimensioni con pedata in legno, alzata in legno e parapetto in legno
Idee per una scala chic di medie dimensioni con pedata in legno, alzata in legno e parapetto in legno
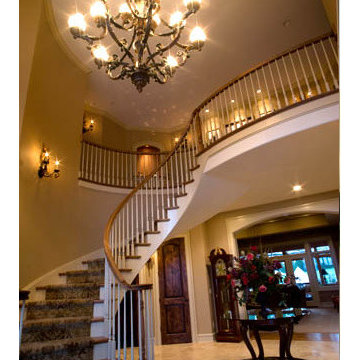
Elegant staircase
Ispirazione per una grande scala curva classica con pedata in legno, alzata in legno verniciato e parapetto in legno
Ispirazione per una grande scala curva classica con pedata in legno, alzata in legno verniciato e parapetto in legno
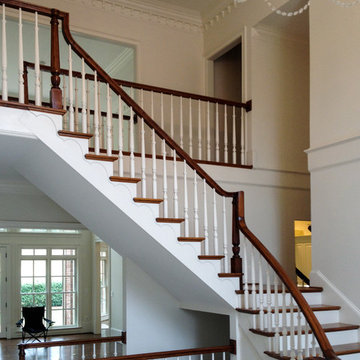
View of Grand Foyer with fresh new white on white painted finish
Ispirazione per una grande scala a "L" tradizionale con pedata in legno, alzata in legno verniciato e parapetto in legno
Ispirazione per una grande scala a "L" tradizionale con pedata in legno, alzata in legno verniciato e parapetto in legno
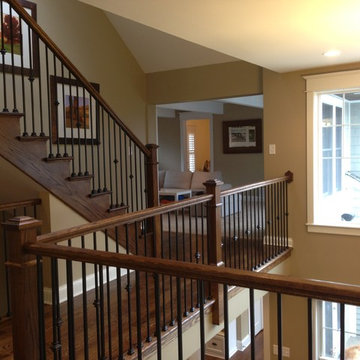
Immagine di una scala a rampa dritta chic di medie dimensioni con pedata in legno, alzata in legno e parapetto in legno
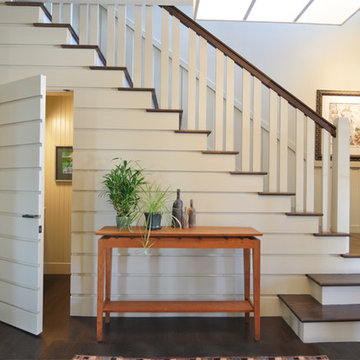
This renovation in north Asheville has updated finishes and modernization throughout while still maintaining the style and layout of the original house. New insulation and heating and cooling systems dramatically improves the comfort and energy efficiency.
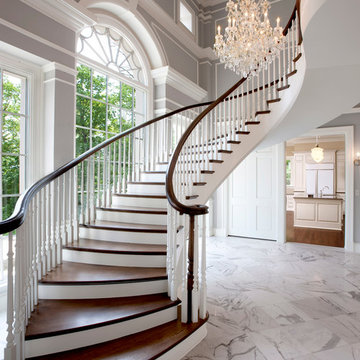
The exquisite staircase sweeps down from the second floor in front of dramatic windows.
Idee per una scala curva chic con pedata in legno, alzata in legno verniciato e parapetto in legno
Idee per una scala curva chic con pedata in legno, alzata in legno verniciato e parapetto in legno
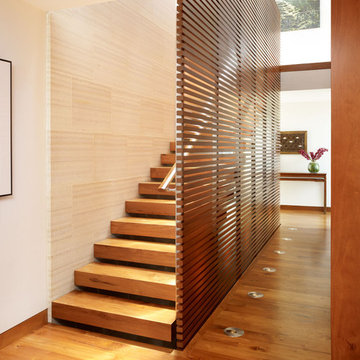
Photography: Eric Staudenmaier
Esempio di una grande scala a rampa dritta etnica con nessuna alzata, pedata in legno e parapetto in legno
Esempio di una grande scala a rampa dritta etnica con nessuna alzata, pedata in legno e parapetto in legno
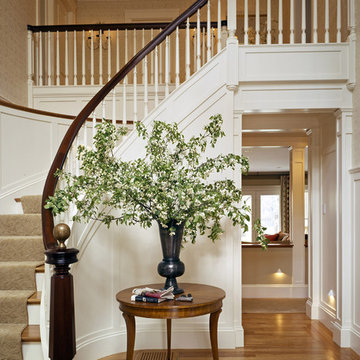
Foto di una scala curva classica con pedata in legno, alzata in legno verniciato e parapetto in legno
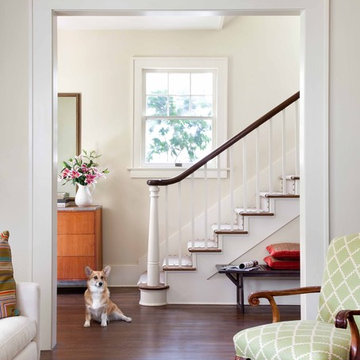
Foto di una scala tradizionale con pedata in legno e parapetto in legno
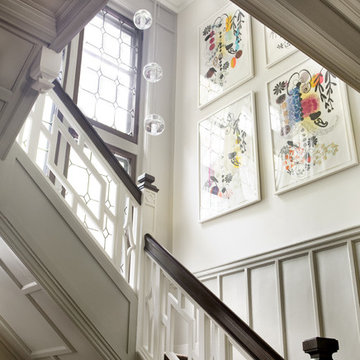
Photography: Eric Roth Photography
Ispirazione per una scala tradizionale con parapetto in legno
Ispirazione per una scala tradizionale con parapetto in legno

Haris Kenjar
Esempio di una scala a "L" boho chic di medie dimensioni con pedata in legno, alzata in legno verniciato, parapetto in legno e decorazioni per pareti
Esempio di una scala a "L" boho chic di medie dimensioni con pedata in legno, alzata in legno verniciato, parapetto in legno e decorazioni per pareti
25.034 Foto di scale con parapetto in legno
6
