25.034 Foto di scale con parapetto in legno
Filtra anche per:
Budget
Ordina per:Popolari oggi
21 - 40 di 25.034 foto
1 di 2
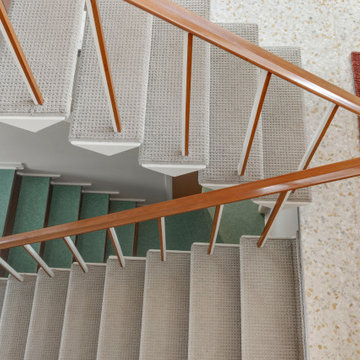
Mid-Century Modern Restoration
Immagine di una scala sospesa moderna di medie dimensioni con pedata in moquette e parapetto in legno
Immagine di una scala sospesa moderna di medie dimensioni con pedata in moquette e parapetto in legno
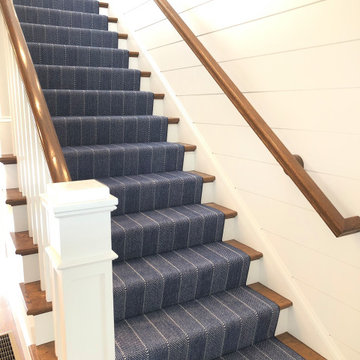
Beautiful Stark carpet installed on a staircase in a Cape Cod home in dark navy blue pattern adding a pop of color, pattern, and style to the space.
Ispirazione per una scala a rampa dritta stile marino di medie dimensioni con parapetto in legno, pedata in moquette e alzata in marmo
Ispirazione per una scala a rampa dritta stile marino di medie dimensioni con parapetto in legno, pedata in moquette e alzata in marmo

Immagine di una scala a "U" stile marinaro di medie dimensioni con pedata in moquette, alzata in moquette, parapetto in legno e pareti in perlinato
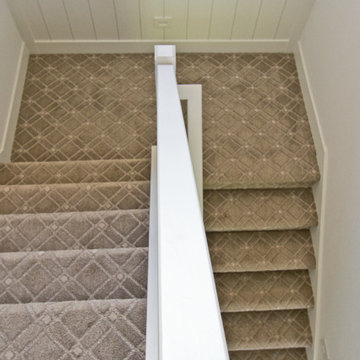
Pattern Staircase carpet from Anderson Tuftex in color Earl Gray
Foto di una scala a "U" country con pedata in moquette, alzata in moquette, parapetto in legno e boiserie
Foto di una scala a "U" country con pedata in moquette, alzata in moquette, parapetto in legno e boiserie
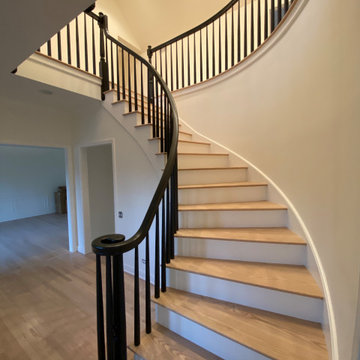
Upon completion of Stairway Railing, Posts, Spindles, Risers
and Stringer –
Prepared and Covered all flooring
Cleaned all Handrail to remove all surface contaminates
Scuff-Sanded and Oil Primed in one (1) coat for proper topcoat adhesion
Painted in two (2) coats per-customer color using Benjamin Moore Advance Satin Latex Enamel
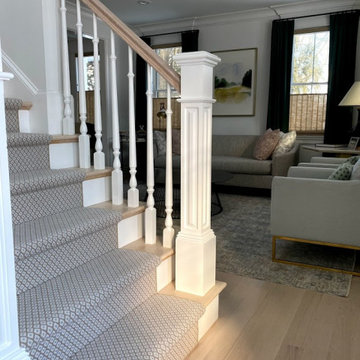
Jamie Keskin of Jamie Keskin Design, sweating the small stuff, and getting beautiful results on the day of her installation!
Esempio di una scala con pedata in moquette, alzata in moquette e parapetto in legno
Esempio di una scala con pedata in moquette, alzata in moquette e parapetto in legno

The custom rift sawn, white oak staircase with the attached perforated screen leads to the second, master suite level. The light flowing in from the dormer windows on the second level filters down through the staircase and the wood screen creating interesting light patterns throughout the day.
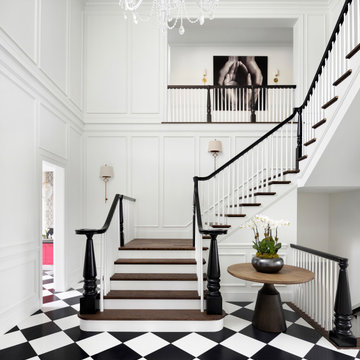
Idee per una scala a "U" tradizionale con pedata in legno, alzata in legno verniciato, parapetto in legno e pannellatura
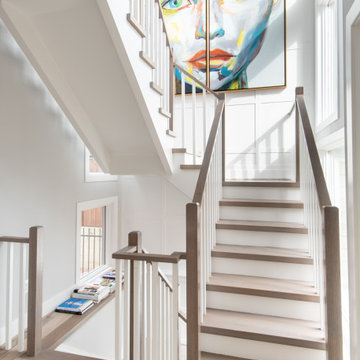
Ispirazione per una scala a "U" classica con pedata in legno, alzata in legno verniciato e parapetto in legno
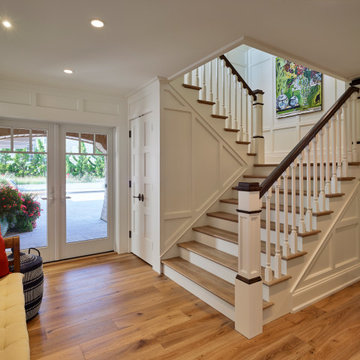
Staircase
Immagine di una grande scala a "L" classica con pedata in legno, alzata in legno verniciato, parapetto in legno e pannellatura
Immagine di una grande scala a "L" classica con pedata in legno, alzata in legno verniciato, parapetto in legno e pannellatura
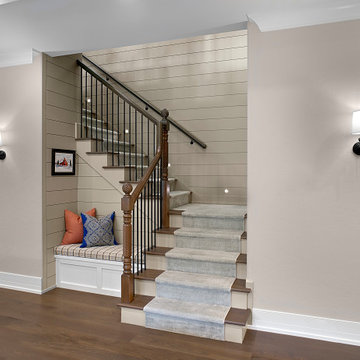
Idee per una scala a "L" country con pedata in legno, alzata in moquette e parapetto in legno

Entry renovation. Architecture, Design & Construction by USI Design & Remodeling.
Foto di una grande scala a "L" tradizionale con pedata in legno, alzata in legno, parapetto in legno e boiserie
Foto di una grande scala a "L" tradizionale con pedata in legno, alzata in legno, parapetto in legno e boiserie

Esempio di una grande scala curva classica con pedata in legno, alzata in legno verniciato, parapetto in legno e pannellatura
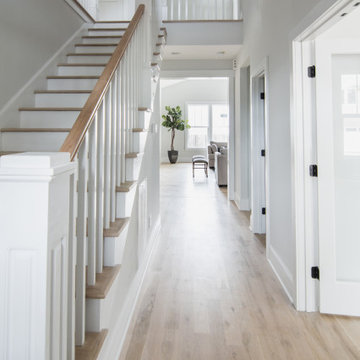
Ispirazione per una scala a rampa dritta country di medie dimensioni con pedata in legno, alzata in legno verniciato e parapetto in legno

Ispirazione per una scala curva chic di medie dimensioni con pedata in legno, alzata in legno, parapetto in legno e pareti in perlinato

Esempio di un'ampia scala a chiocciola classica con pedata in legno, alzata in legno e parapetto in legno
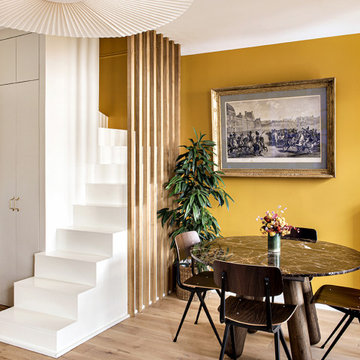
Foto di una scala curva contemporanea di medie dimensioni con pedata in legno verniciato, alzata in legno verniciato e parapetto in legno
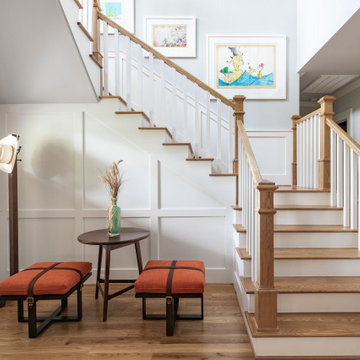
Ispirazione per una grande scala a "U" country con pedata in legno, alzata in legno verniciato e parapetto in legno
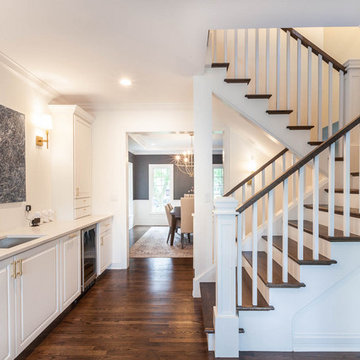
Ispirazione per una grande scala a "L" chic con pedata in legno, alzata in legno verniciato e parapetto in legno
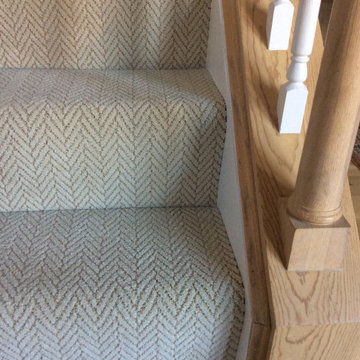
Esempio di una scala chic con pedata in moquette, alzata in moquette e parapetto in legno
25.034 Foto di scale con parapetto in legno
2