129 Foto di scale gialle con parapetto in legno
Filtra anche per:
Budget
Ordina per:Popolari oggi
1 - 20 di 129 foto
1 di 3

The front staircase of this historic Second Empire Victorian home was beautifully detailed but dark and in need of restoration. It gained lots of light and became a focal point when we removed the walls that formerly enclosed the living spaces. Adding a small window brought even more light. We meticulously restored the balusters, newel posts, curved plaster, and trim. It took finesse to integrate the existing stair with newly leveled floor, raised ceiling, and changes to adjoining walls. The copper color accent wall really brings out the elegant line of this staircase.
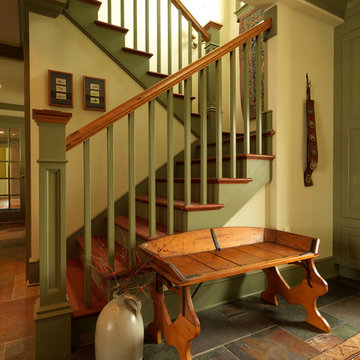
Entry and mudroom for Charlotte VT house
photograph by Susan Teare
Esempio di una grande scala a "U" chic con pedata in legno, alzata in legno verniciato e parapetto in legno
Esempio di una grande scala a "U" chic con pedata in legno, alzata in legno verniciato e parapetto in legno
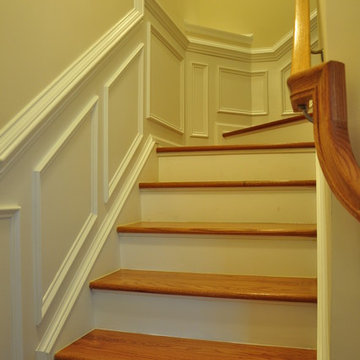
The Finishing Company Richmond Va
Immagine di una scala curva classica di medie dimensioni con pedata in legno, alzata in legno e parapetto in legno
Immagine di una scala curva classica di medie dimensioni con pedata in legno, alzata in legno e parapetto in legno
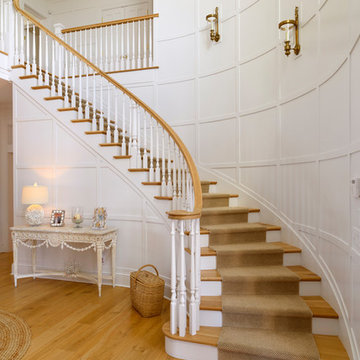
Ispirazione per una scala curva stile marino con pedata in legno, alzata in legno e parapetto in legno
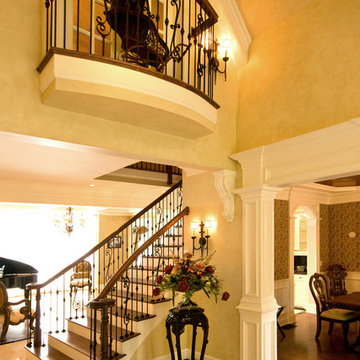
Ispirazione per una grande scala a rampa dritta classica con pedata in legno, alzata in legno verniciato e parapetto in legno
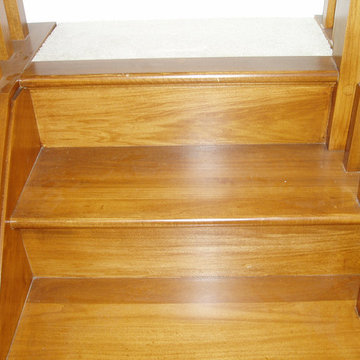
Foto di una scala curva chic di medie dimensioni con pedata in legno, alzata in legno e parapetto in legno
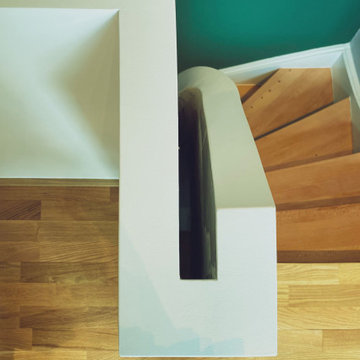
Idee per una scala curva contemporanea di medie dimensioni con pedata in legno, alzata in legno, parapetto in legno e carta da parati
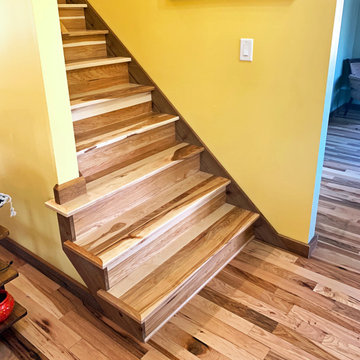
"Hardwood Lumber’s customer service was excellent. Our hickory replacement treads and risers look fantastic." Robert
Ispirazione per una scala a rampa dritta country di medie dimensioni con pedata in legno, alzata in legno e parapetto in legno
Ispirazione per una scala a rampa dritta country di medie dimensioni con pedata in legno, alzata in legno e parapetto in legno
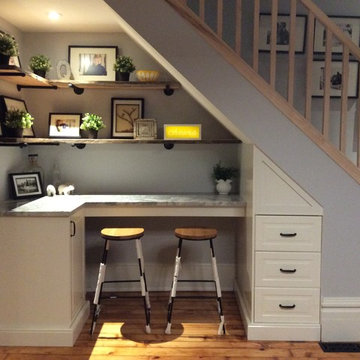
We added custom storage and a desk area under these stairs to optimize usable space for our client.
Esempio di una piccola scala a rampa dritta stile shabby con pedata in legno, alzata in legno e parapetto in legno
Esempio di una piccola scala a rampa dritta stile shabby con pedata in legno, alzata in legno e parapetto in legno
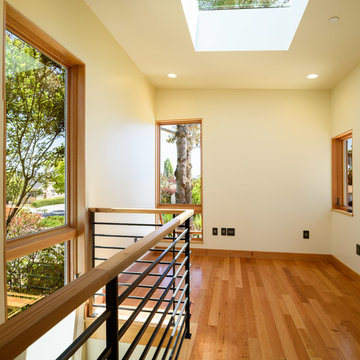
Foto di una scala a rampa dritta design di medie dimensioni con pedata in legno, alzata in metallo e parapetto in legno
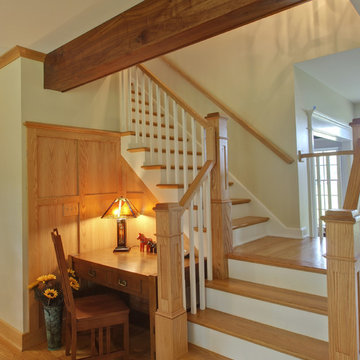
Oak stair and rail with Walnut wrapped beam.
Chuck Hamilton
Foto di una grande scala a "L" american style con pedata in legno, alzata in legno e parapetto in legno
Foto di una grande scala a "L" american style con pedata in legno, alzata in legno e parapetto in legno
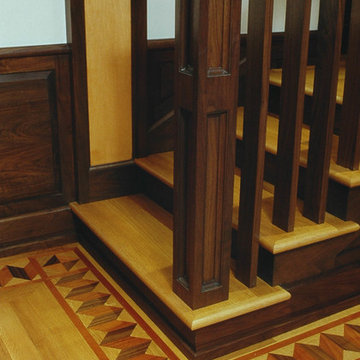
Esempio di una scala a rampa dritta stile americano di medie dimensioni con pedata in legno, alzata in legno verniciato e parapetto in legno
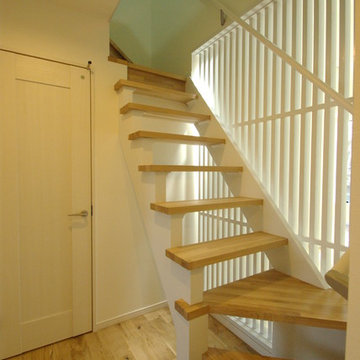
小屋裏収納に向かう階段
奥がサンルーム吹抜け。
Esempio di una piccola scala minimal con nessuna alzata, parapetto in legno e pedata in legno
Esempio di una piccola scala minimal con nessuna alzata, parapetto in legno e pedata in legno
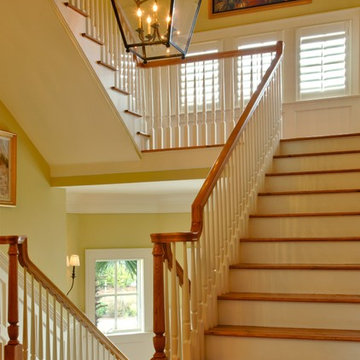
Tripp Smith
Idee per una scala a "U" stile marinaro di medie dimensioni con pedata in legno, alzata in legno verniciato e parapetto in legno
Idee per una scala a "U" stile marinaro di medie dimensioni con pedata in legno, alzata in legno verniciato e parapetto in legno
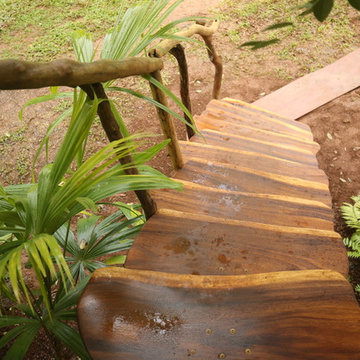
Idee per una piccola scala a rampa dritta tropicale con pedata in legno, nessuna alzata e parapetto in legno
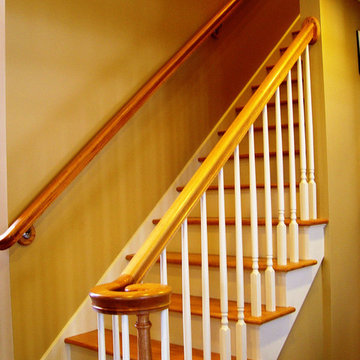
Stair detail in a new custom home in Wethersfield, CT designed by Jennifer Morgenthau Architect, LLC
Ispirazione per una piccola scala a rampa dritta chic con pedata in legno, alzata in legno verniciato e parapetto in legno
Ispirazione per una piccola scala a rampa dritta chic con pedata in legno, alzata in legno verniciato e parapetto in legno
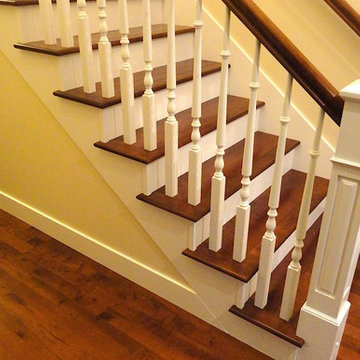
BC FLOORS
Foto di una scala a "L" tradizionale di medie dimensioni con pedata in legno, alzata in legno e parapetto in legno
Foto di una scala a "L" tradizionale di medie dimensioni con pedata in legno, alzata in legno e parapetto in legno
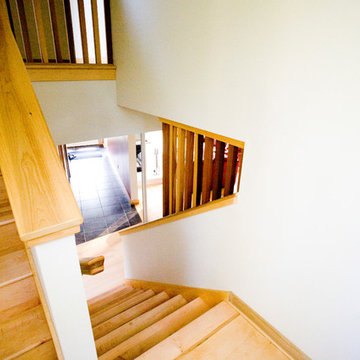
Idee per una scala a "U" minimalista di medie dimensioni con pedata in legno, alzata in legno e parapetto in legno

The Stair is open to the Entry, Den, Hall, and the entire second floor Hall. The base of the stair includes a built-in lift-up bench for storage and seating. Wood risers, treads, ballusters, newel posts, railings and wainscoting make for a stunning focal point of both levels of the home. A large transom window over the Stair lets in ample natural light and will soon be home to a custom stained glass window designed and made by the homeowner.
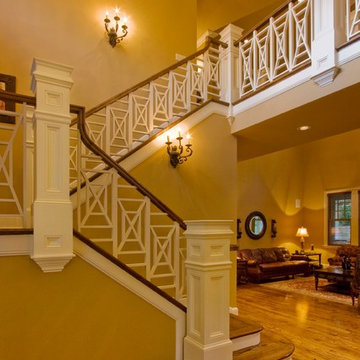
Foto di una grande scala a "U" classica con pedata in legno, alzata in legno verniciato e parapetto in legno
129 Foto di scale gialle con parapetto in legno
1