25.034 Foto di scale con parapetto in legno
Filtra anche per:
Budget
Ordina per:Popolari oggi
141 - 160 di 25.034 foto
1 di 2
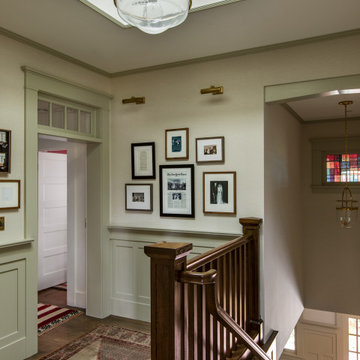
Ispirazione per una scala a rampa dritta american style con alzata in legno e parapetto in legno
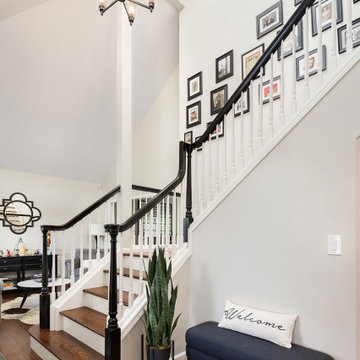
Foto di una grande scala a "L" classica con pedata in legno, alzata in legno, parapetto in legno e decorazioni per pareti
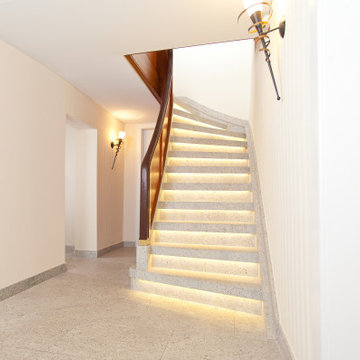
In diesem Bauernhaus, das vermutlich im 17. Jahrhundert erbaut wurde, fanden die neuen Eigentümer eine Holztreppe mit einem dunklen Teppich und einen Flurboden mit grünen Florentiner-Fliesen vor. Der Eingangsbereich, der zugleich zentraler Knotenpunkt im Haus ist, sollte modern und hell, aber gleichzeitig robust und pflegeleicht aufgewertet werden. Die indirekte LED Stufenbeleuchtung sorgt für stimmungsvolles Licht, das zugleich Trittsicherheit für Jung und Alt ermöglicht. Das Treppe-über-Treppe -System mit Naturstein von WERTHEBACH aus Siegen hat sowohl Flurboden, als auch die Holzstufen und die runden Wangen mit dem mattwarmen, satinierten Granit "Kashmir White" aus Indien ausgekleidet. Die Einheit im Stein verleiht dem Raum Ruhe und Größe - für Generationen.
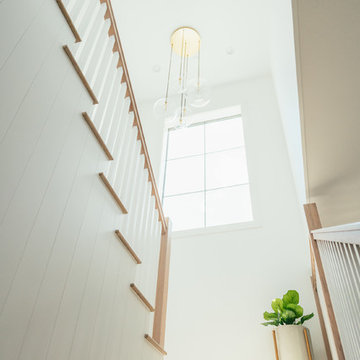
Our clients purchased a new house, but wanted to add their own personal style and touches to make it really feel like home. We added a few updated to the exterior, plus paneling in the entryway and formal sitting room, customized the master closet, and cosmetic updates to the kitchen, formal dining room, great room, formal sitting room, laundry room, children’s spaces, nursery, and master suite. All new furniture, accessories, and home-staging was done by InHance. Window treatments, wall paper, and paint was updated, plus we re-did the tile in the downstairs powder room to glam it up. The children’s bedrooms and playroom have custom furnishings and décor pieces that make the rooms feel super sweet and personal. All the details in the furnishing and décor really brought this home together and our clients couldn’t be happier!

Pond House interior stairwell with Craftsman detailing and hardwood floors.
Gridley Graves
Immagine di una scala a rampa dritta stile americano di medie dimensioni con pedata in legno, alzata in legno verniciato e parapetto in legno
Immagine di una scala a rampa dritta stile americano di medie dimensioni con pedata in legno, alzata in legno verniciato e parapetto in legno
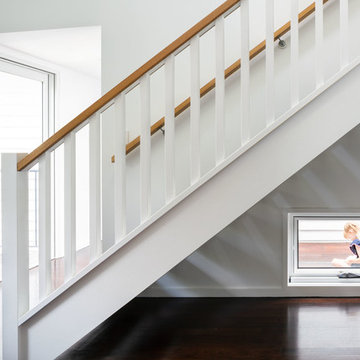
© Angus Martin Photography
Ispirazione per una scala a rampa dritta tradizionale di medie dimensioni con pedata in legno, alzata in legno e parapetto in legno
Ispirazione per una scala a rampa dritta tradizionale di medie dimensioni con pedata in legno, alzata in legno e parapetto in legno
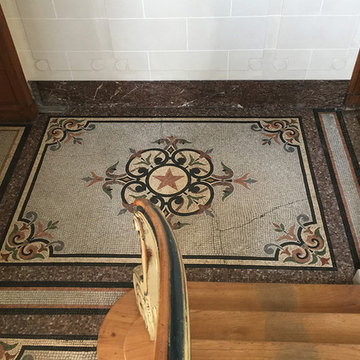
Hall d'escalier, sol rénové, escalier poncé, mur en pierre de bourgogne refait à neuf, selon des techniques anciennes, enduit et joint creux.
Portes et encadrement de portes nettoyées et cirées.

Guest house staircase.
Immagine di una scala curva country con pedata in legno, alzata in legno e parapetto in legno
Immagine di una scala curva country con pedata in legno, alzata in legno e parapetto in legno

This beautiful 1881 Alameda Victorian cottage, wonderfully embodying the Transitional Gothic-Eastlake era, had most of its original features intact. Our clients, one of whom is a painter, wanted to preserve the beauty of the historic home while modernizing its flow and function.
From several small rooms, we created a bright, open artist’s studio. We dug out the basement for a large workshop, extending a new run of stair in keeping with the existing original staircase. While keeping the bones of the house intact, we combined small spaces into large rooms, closed off doorways that were in awkward places, removed unused chimneys, changed the circulation through the house for ease and good sightlines, and made new high doorways that work gracefully with the eleven foot high ceilings. We removed inconsistent picture railings to give wall space for the clients’ art collection and to enhance the height of the rooms. From a poorly laid out kitchen and adjunct utility rooms, we made a large kitchen and family room with nine-foot-high glass doors to a new large deck. A tall wood screen at one end of the deck, fire pit, and seating give the sense of an outdoor room, overlooking the owners’ intensively planted garden. A previous mismatched addition at the side of the house was removed and a cozy outdoor living space made where morning light is received. The original house was segmented into small spaces; the new open design lends itself to the clients’ lifestyle of entertaining groups of people, working from home, and enjoying indoor-outdoor living.
Photography by Kurt Manley.
https://saikleyarchitects.com/portfolio/artists-victorian/
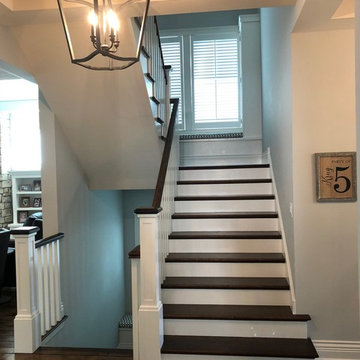
Wooden staircase with simple yet beautiful chandelier.
Photo Credit: Meyer Design
Immagine di una scala a "U" country di medie dimensioni con pedata in legno, alzata in legno e parapetto in legno
Immagine di una scala a "U" country di medie dimensioni con pedata in legno, alzata in legno e parapetto in legno

Eric Roth Photography
Idee per una scala a "U" country di medie dimensioni con parapetto in legno, pedata in legno e alzata in legno verniciato
Idee per una scala a "U" country di medie dimensioni con parapetto in legno, pedata in legno e alzata in legno verniciato

Formal front entry with built in bench seating, coat closet, and restored stair case. Walls were painted a warm white, with new modern statement chandelier overhead.
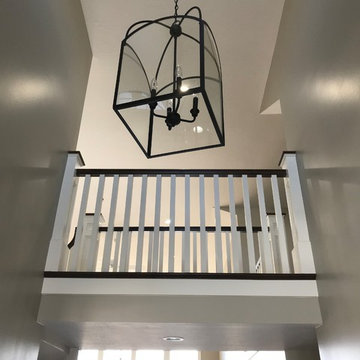
Foto di una scala a "U" classica di medie dimensioni con pedata in legno, alzata in legno e parapetto in legno
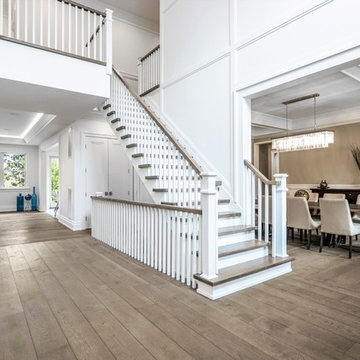
Immagine di una scala a rampa dritta chic di medie dimensioni con pedata in legno, alzata in legno verniciato e parapetto in legno
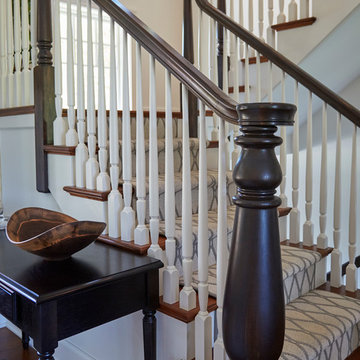
Open end swell step with 7" custom starting newel post. 1-1/4" painted balusters. Poplar handrail stained dark brown. Southern yellow pine treads with custom carpet runner. Photo by Mike Kaskel
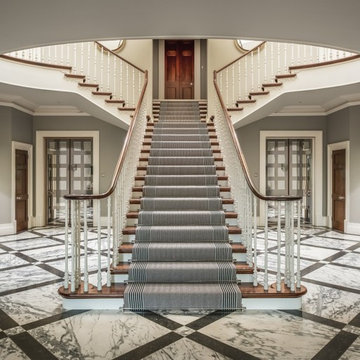
Esempio di una scala classica di medie dimensioni con pedata in moquette, alzata in moquette e parapetto in legno
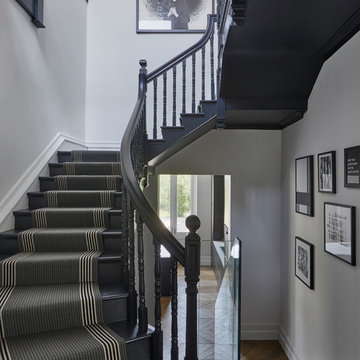
Foto di una scala a "U" tradizionale di medie dimensioni con pedata in moquette, alzata in moquette e parapetto in legno
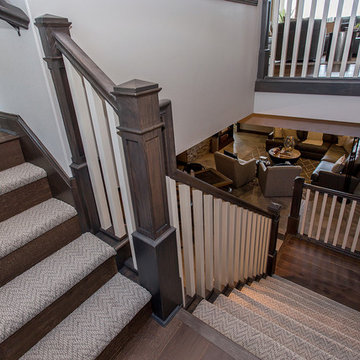
Ispirazione per una scala a "L" tradizionale di medie dimensioni con pedata in moquette, alzata in legno e parapetto in legno
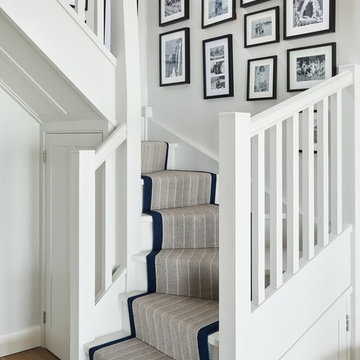
Idee per una scala curva stile marinaro con pedata in moquette, alzata in moquette e parapetto in legno
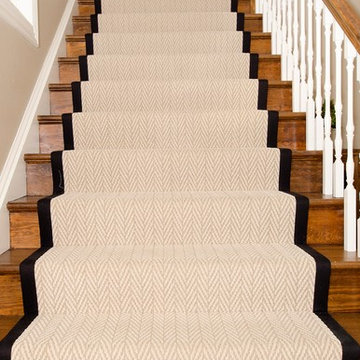
Immagine di una grande scala a "L" chic con pedata in moquette, alzata in legno e parapetto in legno
25.034 Foto di scale con parapetto in legno
8