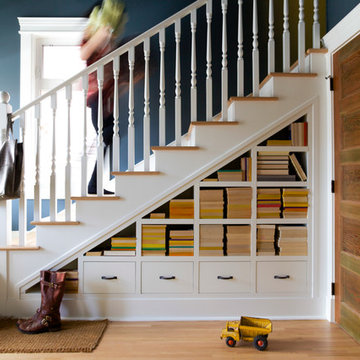24.704 Foto di scale con parapetto in legno
Filtra anche per:
Budget
Ordina per:Popolari oggi
201 - 220 di 24.704 foto
1 di 2
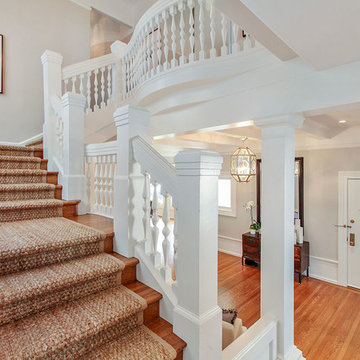
All of the original staircase details were kept and were a source of inspiration for the rest of the home’s design. A jute carpet climbs along both staircases, providing a lasting and warm accent to the space and highlighting the stunning architecture.
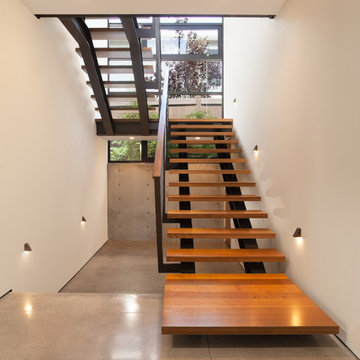
Jon Encarnacion
Immagine di una grande scala a rampa dritta minimalista con pedata in legno, nessuna alzata e parapetto in legno
Immagine di una grande scala a rampa dritta minimalista con pedata in legno, nessuna alzata e parapetto in legno

Ispirazione per una grande scala a rampa dritta stile americano con pedata in legno, alzata in legno e parapetto in legno
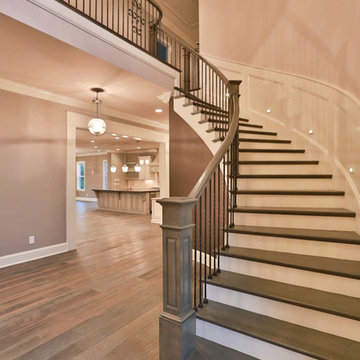
Immagine di una scala curva classica di medie dimensioni con pedata in legno verniciato, alzata in legno verniciato e parapetto in legno

THIS WAS A PLAN DESIGN ONLY PROJECT. The Gregg Park is one of our favorite plans. At 3,165 heated square feet, the open living, soaring ceilings and a light airy feel of The Gregg Park makes this home formal when it needs to be, yet cozy and quaint for everyday living.
A chic European design with everything you could ask for in an upscale home.
Rooms on the first floor include the Two Story Foyer with landing staircase off of the arched doorway Foyer Vestibule, a Formal Dining Room, a Transitional Room off of the Foyer with a full bath, The Butler's Pantry can be seen from the Foyer, Laundry Room is tucked away near the garage door. The cathedral Great Room and Kitchen are off of the "Dog Trot" designed hallway that leads to the generous vaulted screened porch at the rear of the home, with an Informal Dining Room adjacent to the Kitchen and Great Room.
The Master Suite is privately nestled in the corner of the house, with easy access to the Kitchen and Great Room, yet hidden enough for privacy. The Master Bathroom is luxurious and contains all of the appointments that are expected in a fine home.
The second floor is equally positioned well for privacy and comfort with two bedroom suites with private and semi-private baths, and a large Bonus Room.
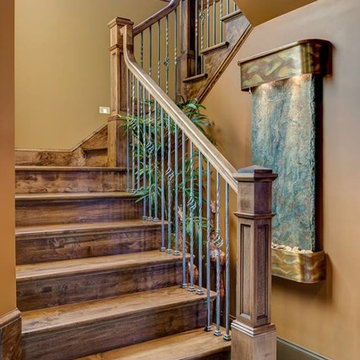
Esempio di una scala a "U" stile rurale di medie dimensioni con pedata in legno, alzata in legno e parapetto in legno

Photography by Richard Mandelkorn
Foto di una scala a "L" tradizionale di medie dimensioni con pedata in legno, alzata in legno verniciato e parapetto in legno
Foto di una scala a "L" tradizionale di medie dimensioni con pedata in legno, alzata in legno verniciato e parapetto in legno
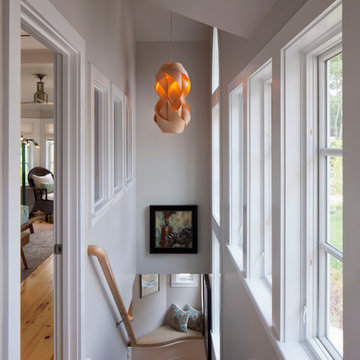
Photo Credits: Brian Vanden Brink
Interior Design: Shor Home
Immagine di una scala a "L" minimal di medie dimensioni con pedata in legno e parapetto in legno
Immagine di una scala a "L" minimal di medie dimensioni con pedata in legno e parapetto in legno
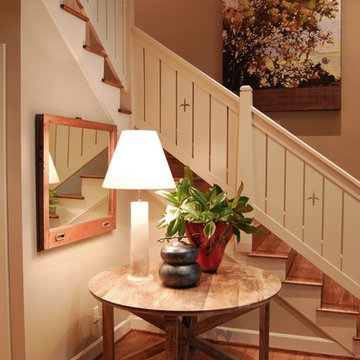
Esempio di una scala rustica con pedata in legno e parapetto in legno
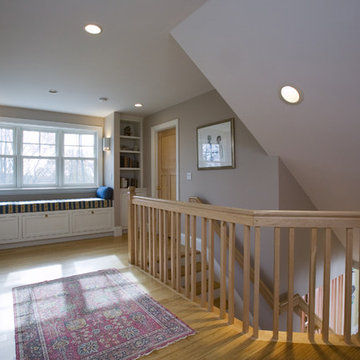
The design of this house creates interesting spaces out of typically underutilized areas. Here you can see the second floor stair landing has become a quiet reading area w/ a built-in window seat and bookshelves nearby.
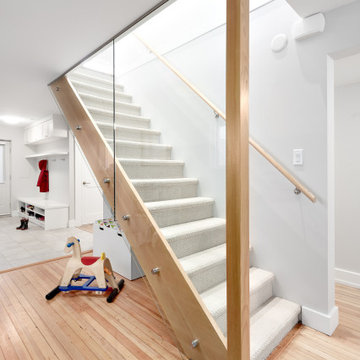
Idee per una scala a rampa dritta chic di medie dimensioni con pedata in moquette, alzata in vetro e parapetto in legno

Immagine di una piccola scala a rampa dritta nordica con pedata in legno, alzata in legno, parapetto in legno e pareti in perlinato

Make a grand entrance into the mudroom with Porcelain, Parquet Floor tile. The look of wood without the maintenance.
Immagine di una scala a rampa dritta classica di medie dimensioni con pedata in legno, alzata in legno verniciato e parapetto in legno
Immagine di una scala a rampa dritta classica di medie dimensioni con pedata in legno, alzata in legno verniciato e parapetto in legno

Immagine di una scala curva tradizionale di medie dimensioni con pedata in legno, alzata in legno verniciato e parapetto in legno

The front entry offers a warm welcome that sets the tone for the entire home starting with the refinished staircase with modern square stair treads and black spindles, board and batten wainscoting, and beautiful blonde LVP flooring.
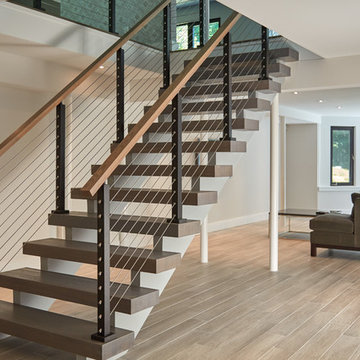
This urban home in New York achieves an open feel with several flights of floating stairs accompanied by cable railing. The surface mount posts were manufactured from Aluminum and finished with our popular black powder coat. The system is topped off with our 6000 mission-style handrail. The floating stairs are accented by 3 1/2″ treads made from White Oak. Altogether, the system further’s the home’s contemporary design.
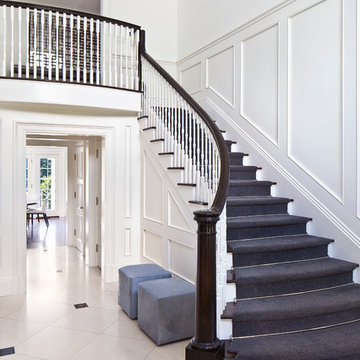
Esempio di una scala curva classica di medie dimensioni con parapetto in legno, pedata in legno e alzata in legno verniciato
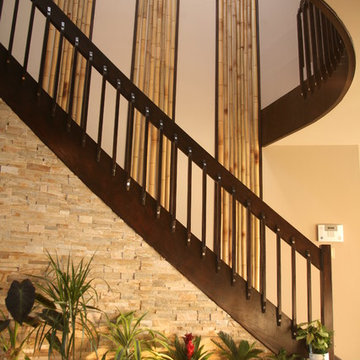
Custom Designed and Build Staircase Bamboo Wall
Esempio di una scala contemporanea con parapetto in legno
Esempio di una scala contemporanea con parapetto in legno

A modern form that plays on the space and features within this Coppin Street residence. Black steel treads and balustrade are complimented with a handmade European Oak handrail. Complete with a bold European Oak feature steps.
24.704 Foto di scale con parapetto in legno
11
