7.589 Foto di scale marroni con parapetto in legno
Filtra anche per:
Budget
Ordina per:Popolari oggi
1 - 20 di 7.589 foto

Architecture & Interiors: Studio Esteta
Photography: Sean Fennessy
Located in an enviable position within arm’s reach of a beach pier, the refurbishment of Coastal Beach House references the home’s coastal context and pays homage to it’s mid-century bones. “Our client’s brief sought to rejuvenate the double storey residence, whilst maintaining the existing building footprint”, explains Sarah Cosentino, director of Studio Esteta.
As the orientation of the original dwelling already maximized the coastal aspect, the client engaged Studio Esteta to tailor the spatial arrangement to better accommodate their love for entertaining with minor modifications.
“In response, our design seeks to be in synergy with the mid-century character that presented, emphasizing its stylistic significance to create a light-filled, serene and relaxed interior that feels wholly connected to the adjacent bay”, Sarah explains.
The client’s deep appreciation of the mid-century design aesthetic also called for original details to be preserved or used as reference points in the refurbishment. Items such as the unique wall hooks were repurposed and a light, tactile palette of natural materials was adopted. The neutral backdrop allowed space for the client’s extensive collection of art and ceramics and avoided distracting from the coastal views.

Foto di una scala a "U" minimalista di medie dimensioni con pedata in legno, alzata in legno, parapetto in legno e pareti in legno
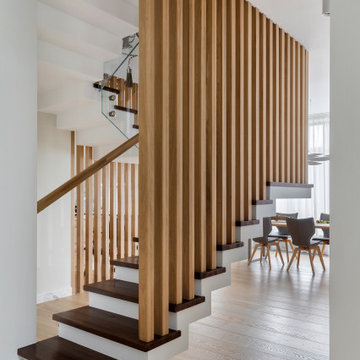
Esempio di una grande scala a "U" contemporanea con pedata in legno, alzata in cemento e parapetto in legno

Immagine di una scala a "U" stile marino con pedata in legno, alzata in legno verniciato, parapetto in legno e pareti in perlinato
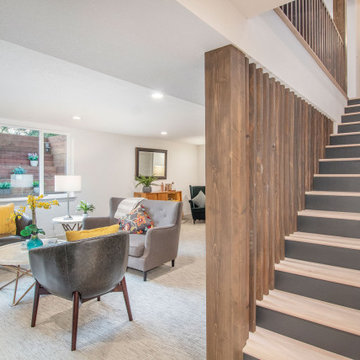
Ispirazione per una scala a rampa dritta moderna di medie dimensioni con pedata in legno, alzata in legno verniciato e parapetto in legno
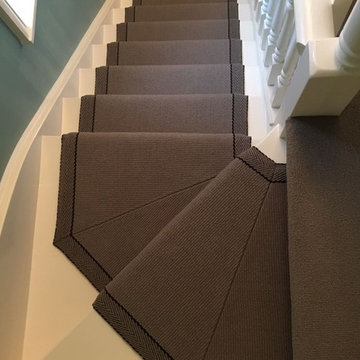
Roger Oates Hanover Elephant stair runner carpet fitted to white painted stair case in Kingston, Surrey
Ispirazione per una scala a "L" vittoriana di medie dimensioni con pedata in legno, alzata in legno e parapetto in legno
Ispirazione per una scala a "L" vittoriana di medie dimensioni con pedata in legno, alzata in legno e parapetto in legno
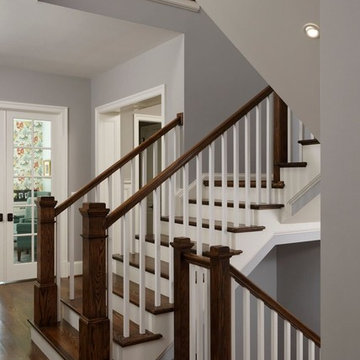
Ispirazione per una grande scala a "U" classica con pedata in legno, alzata in legno e parapetto in legno
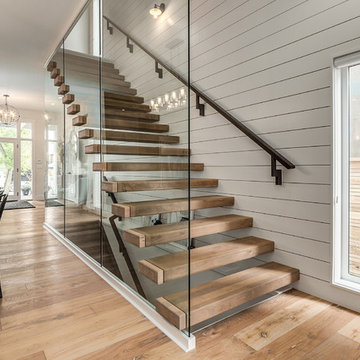
Love how this glass wall makes the stairway open and airy!
Immagine di una scala sospesa country di medie dimensioni con pedata in legno, nessuna alzata e parapetto in legno
Immagine di una scala sospesa country di medie dimensioni con pedata in legno, nessuna alzata e parapetto in legno
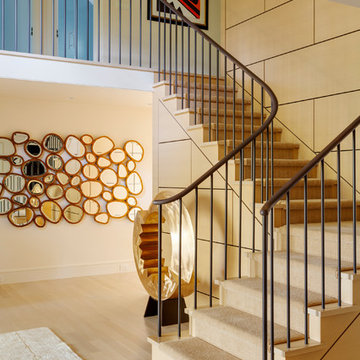
View of stair
Idee per una scala a "L" chic di medie dimensioni con pedata in legno, alzata in legno e parapetto in legno
Idee per una scala a "L" chic di medie dimensioni con pedata in legno, alzata in legno e parapetto in legno
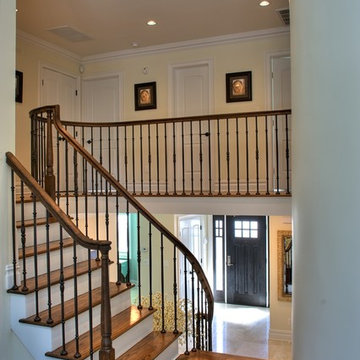
Immagine di una grande scala a "L" chic con pedata in legno, alzata in legno verniciato e parapetto in legno
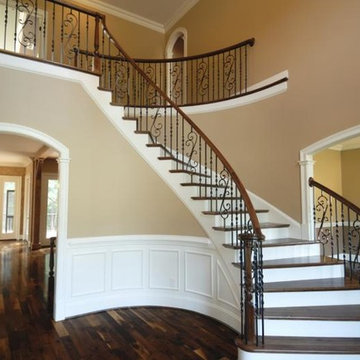
Dawkins Development Group | NY Contractor | Design-Build Firm
Ispirazione per una grande scala curva chic con pedata in legno e parapetto in legno
Ispirazione per una grande scala curva chic con pedata in legno e parapetto in legno
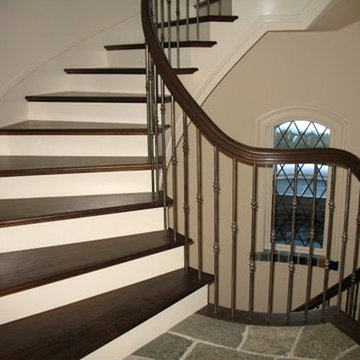
Immagine di una grande scala curva tradizionale con pedata in legno, alzata in legno verniciato e parapetto in legno
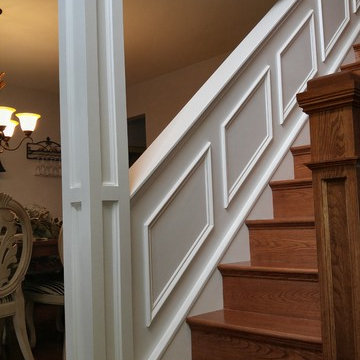
Stairway Wall Molding and Column
Foto di una scala a rampa dritta chic di medie dimensioni con pedata in legno, alzata in legno e parapetto in legno
Foto di una scala a rampa dritta chic di medie dimensioni con pedata in legno, alzata in legno e parapetto in legno

Immagine di una scala a "U" stile rurale di medie dimensioni con pedata in legno, alzata in legno e parapetto in legno
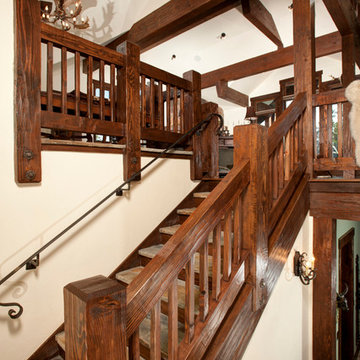
Bob Winsett
Ispirazione per una scala rustica con alzata in legno e parapetto in legno
Ispirazione per una scala rustica con alzata in legno e parapetto in legno
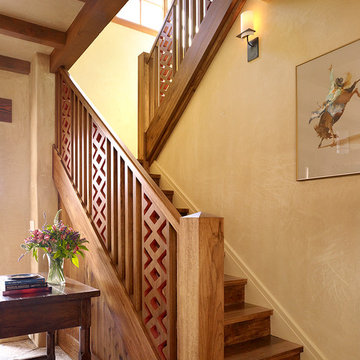
Matthew Millman Photography
Esempio di una scala a "U" mediterranea con pedata in legno, alzata in legno e parapetto in legno
Esempio di una scala a "U" mediterranea con pedata in legno, alzata in legno e parapetto in legno
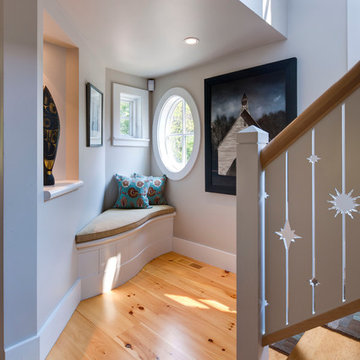
Photo Credits: Brian Vanden Brink
Interior Design: Shor Home
Foto di una scala a "L" design di medie dimensioni con pedata in legno, alzata in legno verniciato e parapetto in legno
Foto di una scala a "L" design di medie dimensioni con pedata in legno, alzata in legno verniciato e parapetto in legno
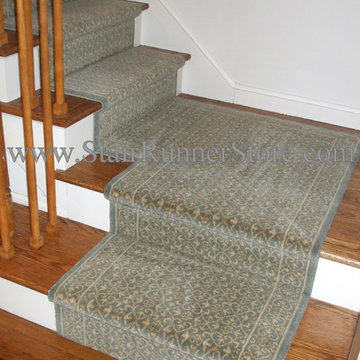
Stair Runner Installed with a custom fabricated landing creating a continuous installation on the staircase. All installations and fabrication work by John Hunyadi, The Stair Runner Store Oxford, CT
Please visit our site to learn about our custom runner services - shipped ready to install: https://www.stairrunnerstore.com/custom-carpet-runners/
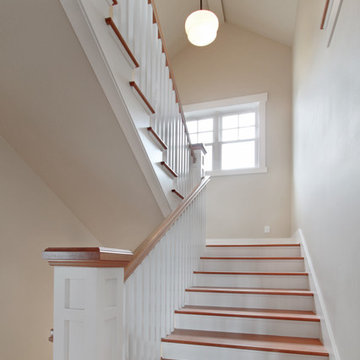
This Greenlake area home is the result of an extensive collaboration with the owners to recapture the architectural character of the 1920’s and 30’s era craftsman homes built in the neighborhood. Deep overhangs, notched rafter tails, and timber brackets are among the architectural elements that communicate this goal.
Given its modest 2800 sf size, the home sits comfortably on its corner lot and leaves enough room for an ample back patio and yard. An open floor plan on the main level and a centrally located stair maximize space efficiency, something that is key for a construction budget that values intimate detailing and character over size.
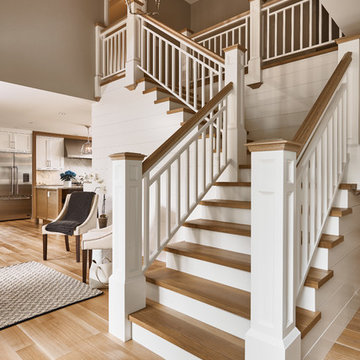
Foto di una scala a "L" tradizionale con pedata in legno, alzata in legno e parapetto in legno
7.589 Foto di scale marroni con parapetto in legno
1