14 Foto di scale viola con parapetto in legno
Filtra anche per:
Budget
Ordina per:Popolari oggi
1 - 14 di 14 foto
1 di 3
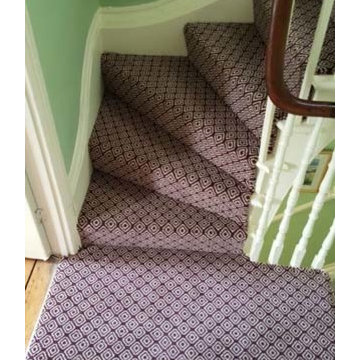
Client: Private Residence In Central London
Brief: To supply & install carpet to stairs as a runner
Esempio di una scala a "U" classica di medie dimensioni con pedata in moquette, alzata in moquette e parapetto in legno
Esempio di una scala a "U" classica di medie dimensioni con pedata in moquette, alzata in moquette e parapetto in legno
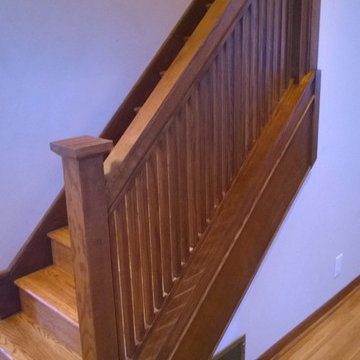
Immagine di una grande scala a rampa dritta tradizionale con pedata in legno, alzata in legno e parapetto in legno

The Stair is open to the Entry, Den, Hall, and the entire second floor Hall. The base of the stair includes a built-in lift-up bench for storage and seating. Wood risers, treads, ballusters, newel posts, railings and wainscoting make for a stunning focal point of both levels of the home. A large transom window over the Stair lets in ample natural light and will soon be home to a custom stained glass window designed and made by the homeowner.
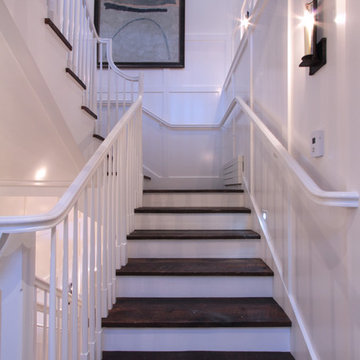
Ispirazione per una scala nordica con pedata in legno, alzata in legno e parapetto in legno
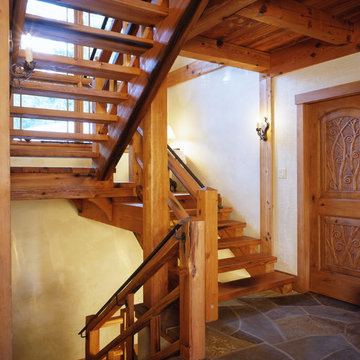
Peter Powles
Ispirazione per una grande scala a "U" stile rurale con pedata in legno, nessuna alzata e parapetto in legno
Ispirazione per una grande scala a "U" stile rurale con pedata in legno, nessuna alzata e parapetto in legno
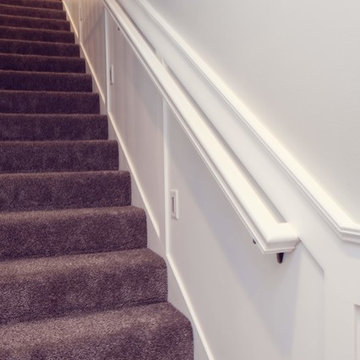
Staircase with white wainscoting. Sherwin Williams Light French Gray.
Idee per una scala a rampa dritta american style con pedata in moquette e parapetto in legno
Idee per una scala a rampa dritta american style con pedata in moquette e parapetto in legno
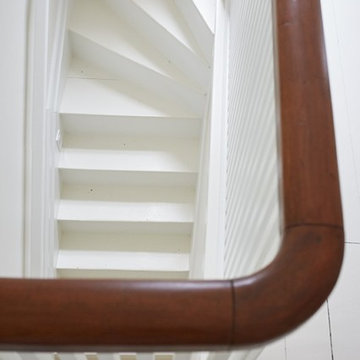
Immagine di una scala country con pedata in legno verniciato, alzata in legno verniciato e parapetto in legno
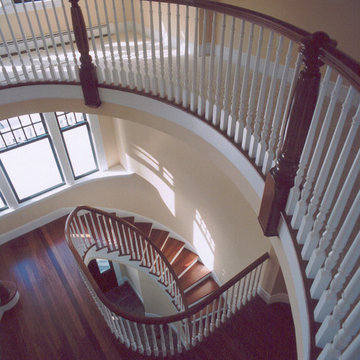
Idee per una grande scala curva chic con pedata in legno, alzata in legno verniciato e parapetto in legno
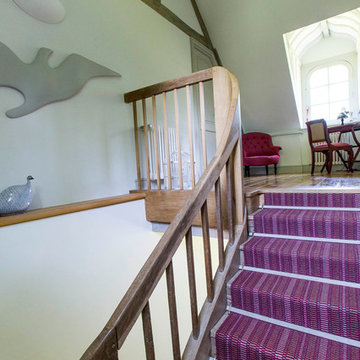
Idee per una grande scala a "U" classica con alzata in legno, pedata in legno e parapetto in legno
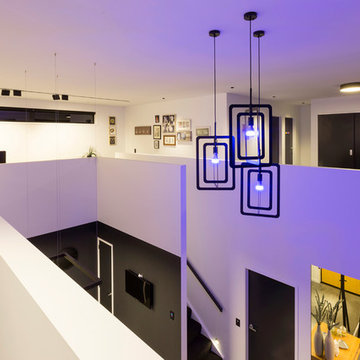
Esempio di una grande scala a "U" moderna con alzata in cemento e parapetto in legno
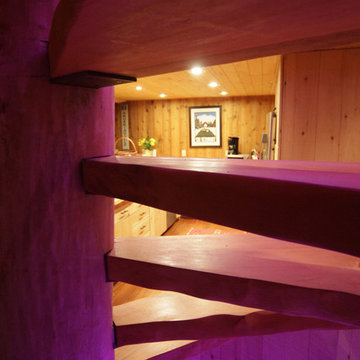
18 Ft Maple tree with spiral slab treads.
Inspired but what is at hand.
Immagine di una scala a rampa dritta rustica di medie dimensioni con pedata in legno, nessuna alzata e parapetto in legno
Immagine di una scala a rampa dritta rustica di medie dimensioni con pedata in legno, nessuna alzata e parapetto in legno
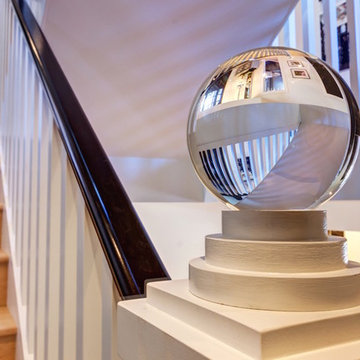
Immagine di una grande scala a rampa dritta chic con pedata in legno, alzata in legno e parapetto in legno

The Stair is open to the Entry, Den, Hall, and the entire second floor Hall. The base of the stair includes a built-in lift-up bench for storage and seating. Wood risers, treads, ballusters, newel posts, railings and wainscoting make for a stunning focal point of both levels of the home. A large transom window over the Stair lets in ample natural light and will soon be home to a custom stained glass window designed and made by the homeowner.
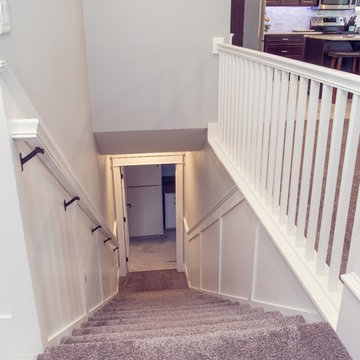
JDCO
Ispirazione per una scala a rampa dritta american style con pedata in moquette e parapetto in legno
Ispirazione per una scala a rampa dritta american style con pedata in moquette e parapetto in legno
14 Foto di scale viola con parapetto in legno
1