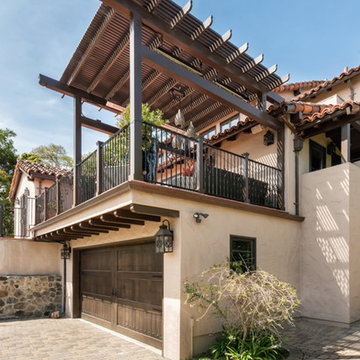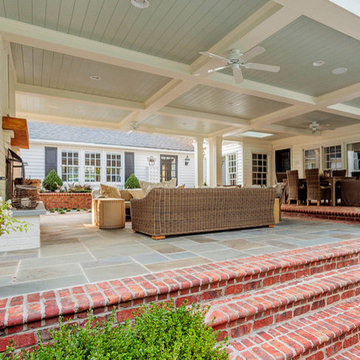Foto di portici con piastrelle
Filtra anche per:
Budget
Ordina per:Popolari oggi
141 - 160 di 2.549 foto
1 di 2
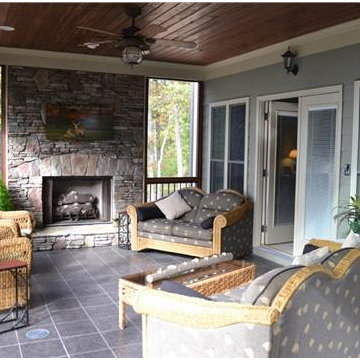
An enclosed patio provides the perfect place for entertaining in this mountain-style ranch home. A large fireplace makes this space a cozy retreat.
Esempio di un grande portico stile americano dietro casa con un portico chiuso, piastrelle e un tetto a sbalzo
Esempio di un grande portico stile americano dietro casa con un portico chiuso, piastrelle e un tetto a sbalzo
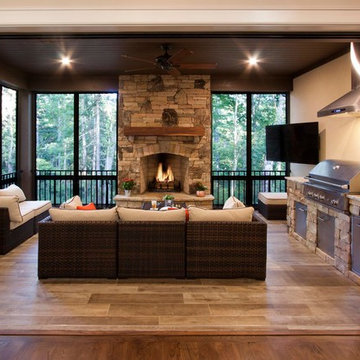
Dreams come true in this Gorgeous Transitional Mountain Home located in the desirable gated-community of The RAMBLE. Luxurious Calcutta Gold Marble Kitchen Island, Perimeter Countertops and Backsplash create a Sleek, Modern Look while the 21′ Floor-to-Ceiling Stone Fireplace evokes feelings of Rustic Elegance. Pocket Doors can be tucked away, opening up to the covered Screened-In Patio creating an extra large space for sacred time with friends and family. The Eze Breeze Window System slide down easily allowing a cool breeze to flow in with sounds of birds chirping and the leaves rustling in the trees. Curl up on the couch in front of the real wood burning fireplace while marinated grilled steaks are turned over on the outdoor stainless-steel grill. The Marble Master Bath offers rejuvenation with a free-standing jetted bath tub and extra large shower complete with double sinks.
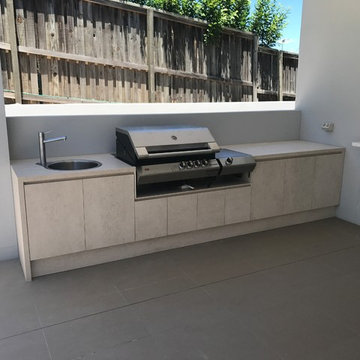
Immagine di un portico minimalista di medie dimensioni e dietro casa con piastrelle e un tetto a sbalzo
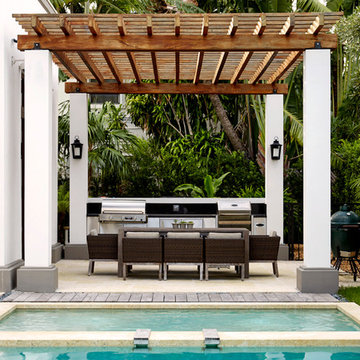
Immagine di un portico di medie dimensioni e dietro casa con piastrelle e una pergola
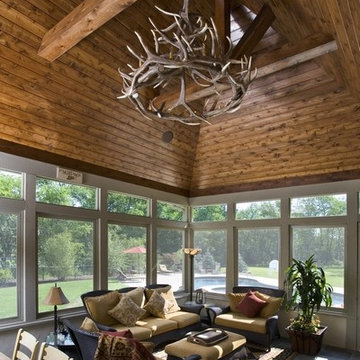
http://pickellbuilders.com. Photography by Linda Oyama Bryan. Stained Knotty Cherry cathedral ceiling screen porch with with 16"x16" slate tile floor and stone fireplace.
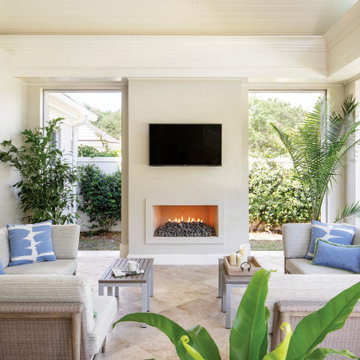
Foto di un portico stile marino di medie dimensioni e dietro casa con un portico chiuso, piastrelle e un tetto a sbalzo
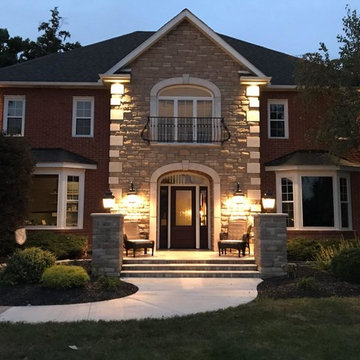
Foto di un portico classico di medie dimensioni e davanti casa con piastrelle
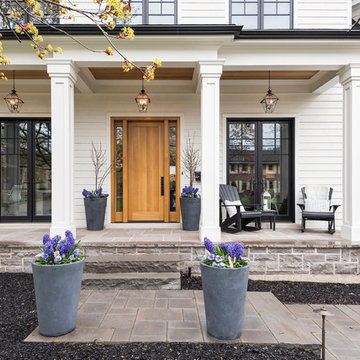
Immagine di un portico classico con piastrelle, un tetto a sbalzo e con illuminazione
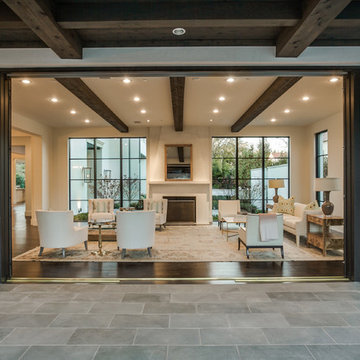
Situated on one of the most prestigious streets in the distinguished neighborhood of Highland Park, 3517 Beverly is a transitional residence built by Robert Elliott Custom Homes. Designed by notable architect David Stocker of Stocker Hoesterey Montenegro, the 3-story, 5-bedroom and 6-bathroom residence is characterized by ample living space and signature high-end finishes. An expansive driveway on the oversized lot leads to an entrance with a courtyard fountain and glass pane front doors. The first floor features two living areas — each with its own fireplace and exposed wood beams — with one adjacent to a bar area. The kitchen is a convenient and elegant entertaining space with large marble countertops, a waterfall island and dual sinks. Beautifully tiled bathrooms are found throughout the home and have soaking tubs and walk-in showers. On the second floor, light filters through oversized windows into the bedrooms and bathrooms, and on the third floor, there is additional space for a sizable game room. There is an extensive outdoor living area, accessed via sliding glass doors from the living room, that opens to a patio with cedar ceilings and a fireplace.
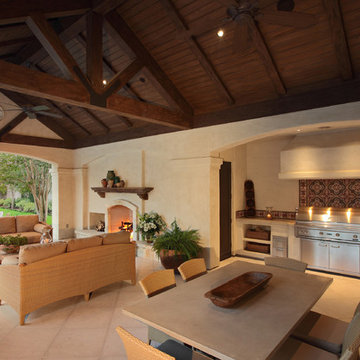
Trey Hunter Photography
Ispirazione per un ampio portico mediterraneo dietro casa con piastrelle e un tetto a sbalzo
Ispirazione per un ampio portico mediterraneo dietro casa con piastrelle e un tetto a sbalzo
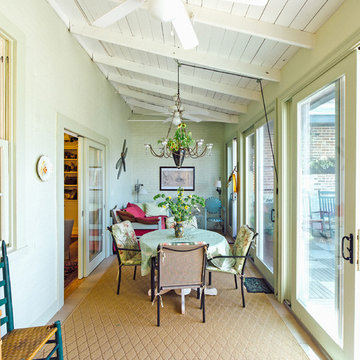
Peter Aaslestad
Ispirazione per un piccolo portico country con piastrelle, un tetto a sbalzo e un portico chiuso
Ispirazione per un piccolo portico country con piastrelle, un tetto a sbalzo e un portico chiuso
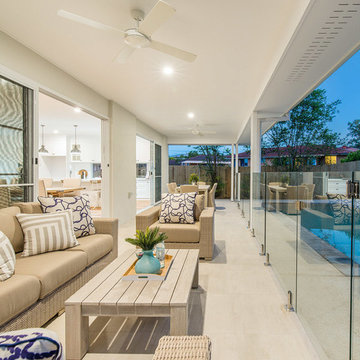
This home was built as an investment project for some valued clients who wanted to create a traditional looking home with contemporary design touches that would suit a family today. Built in an inner Brisbane city suburb, this home needed to appeal to a discerning market who require quality finishes and a thoughtful floor plan.
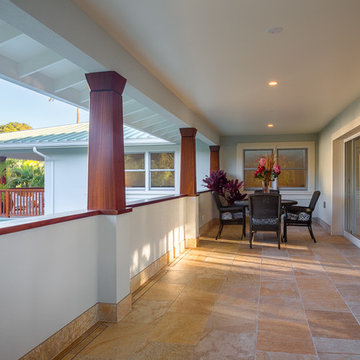
Rex Maximillian
Foto di un grande portico tropicale dietro casa con piastrelle e un tetto a sbalzo
Foto di un grande portico tropicale dietro casa con piastrelle e un tetto a sbalzo
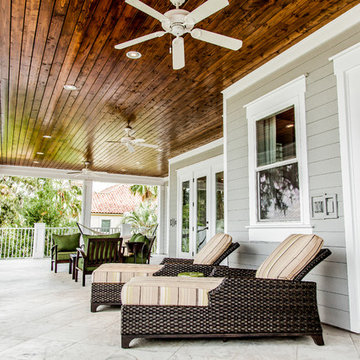
Built by:
J.A. Long, Inc
Design Builders
Ispirazione per un grande portico mediterraneo dietro casa con piastrelle e un tetto a sbalzo
Ispirazione per un grande portico mediterraneo dietro casa con piastrelle e un tetto a sbalzo
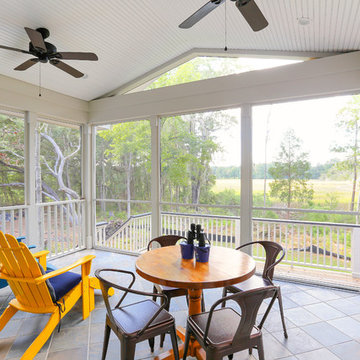
Matt Bolt CH+D
Foto di un portico tradizionale con piastrelle e un tetto a sbalzo
Foto di un portico tradizionale con piastrelle e un tetto a sbalzo
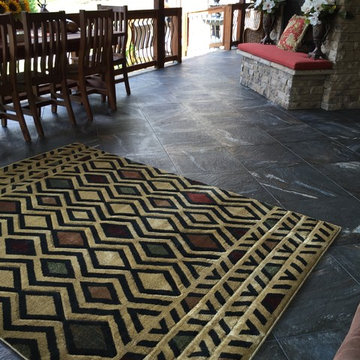
Idee per un grande portico classico davanti casa con un focolare, piastrelle e un tetto a sbalzo
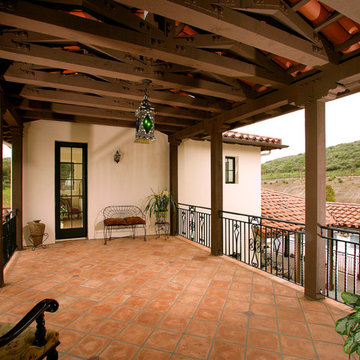
This Magnificent Spanish Colonial Estate Is An Exclusive 6,755 sq.ft. Custom Home in Thousand Oaks, CA. Mountain And Valley Vistas Unfold Along Entry Drive, Which Is Lined With A Charming Vineyard. This Sprawling 7.47 Acre Estate Boasts A Main House, A Guest Casita, Elegant Pool And Large Motor Courtyard With A Four-Bay Garage. This Custom Home's Architecture And Amenities Blend Exquisite Centuries-Old Detail And Craftsmanship With The Best of Today's Easy Living Style. The Spacious Interior Home Has Five Bedrooms With Suite Baths, Library Or Office, Game Room, Garden/Craft Room, Breakfast Room, Spacious Gourmet Kitchen And Large Family Room. The Master Suite With Private Retreat Or Gym Is Conveniently Located On The Entry Level. The Home Is Infused With Authentic Old World Charm Throughout. A Generous Use of Outdoor Covered Areas Create Delightful Living Spaces and Contribute To The Estate's Total 10,839 Square Feet of Covered Living Area.
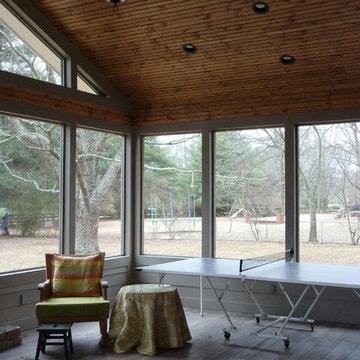
Custom screened porch with tongue and groove ceiling, 12 X 48 porcelain wood plank floor, stone fireplace, rustic mantel, limestone hearth, outdoor fan, outdoor porch furniture, pendant lights, Paint Rockport Gray HC-105 Benjamin Moore.
Location - Brentwood, suburb of Nashville.
Forsythe Home Styling
Forsythe Home Styling
Foto di portici con piastrelle
8
