Foto di portici con pavimentazioni in cemento e piastrelle
Filtra anche per:
Budget
Ordina per:Popolari oggi
1 - 20 di 4.468 foto
1 di 3
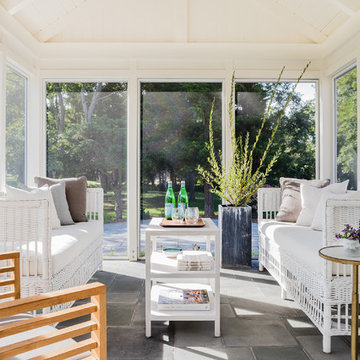
Photo Credit: Michael J Lee
Ispirazione per un portico stile marino di medie dimensioni e dietro casa con un portico chiuso, pavimentazioni in cemento e un tetto a sbalzo
Ispirazione per un portico stile marino di medie dimensioni e dietro casa con un portico chiuso, pavimentazioni in cemento e un tetto a sbalzo
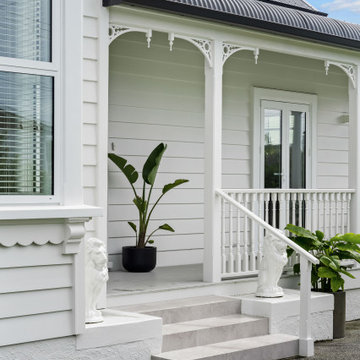
Front steps and pathway invite you in if you pass the stare of the lions.
Esempio di un portico chic davanti casa con piastrelle, un tetto a sbalzo e parapetto in legno
Esempio di un portico chic davanti casa con piastrelle, un tetto a sbalzo e parapetto in legno
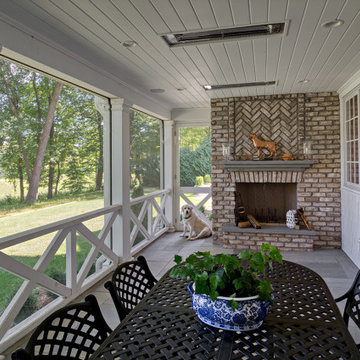
Beautiful addition to the house. Extends from the expansive kitchen where windows (right side of photo) all open up to enjoy the breeze from this beautiful porch! Built in Infrared heaters allow you to take in the cool nights in comfort.
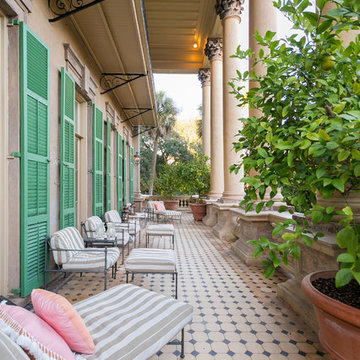
Photography by Patrick Brickman
Idee per un portico classico con un giardino in vaso, piastrelle e un tetto a sbalzo
Idee per un portico classico con un giardino in vaso, piastrelle e un tetto a sbalzo
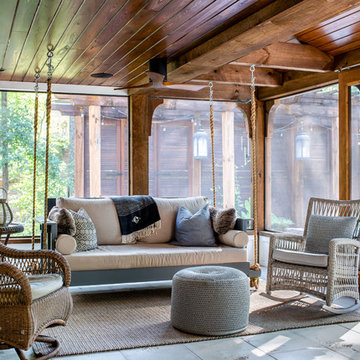
Jeff Herr Photography
Idee per un portico country con un portico chiuso, piastrelle e un tetto a sbalzo
Idee per un portico country con un portico chiuso, piastrelle e un tetto a sbalzo
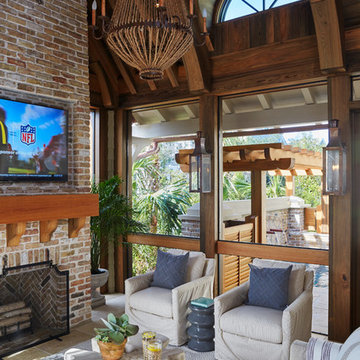
Jean Allsopp
Esempio di un portico stile marino con un focolare e piastrelle
Esempio di un portico stile marino con un focolare e piastrelle
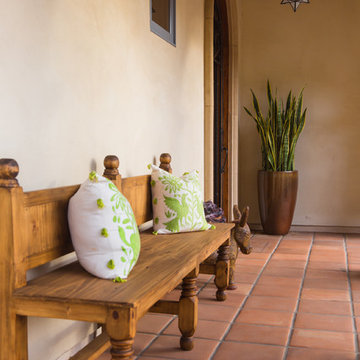
Idee per un portico stile americano di medie dimensioni e davanti casa con piastrelle e un tetto a sbalzo
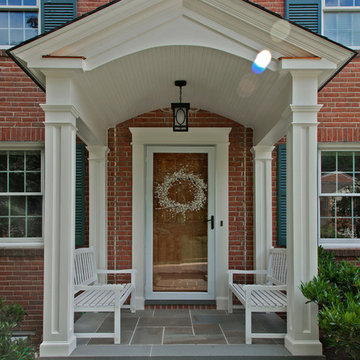
Ken Wyner Photography
Idee per un piccolo portico classico davanti casa con piastrelle e un tetto a sbalzo
Idee per un piccolo portico classico davanti casa con piastrelle e un tetto a sbalzo
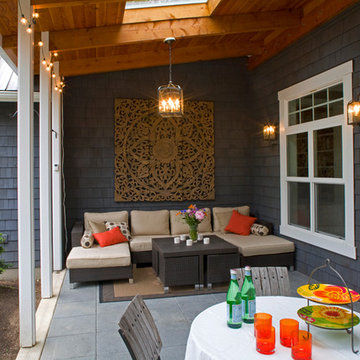
Ispirazione per un portico chic nel cortile laterale e di medie dimensioni con piastrelle e un tetto a sbalzo
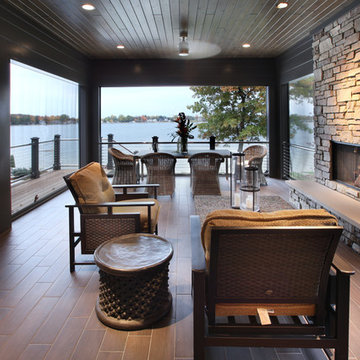
The Hasserton is a sleek take on the waterfront home. This multi-level design exudes modern chic as well as the comfort of a family cottage. The sprawling main floor footprint offers homeowners areas to lounge, a spacious kitchen, a formal dining room, access to outdoor living, and a luxurious master bedroom suite. The upper level features two additional bedrooms and a loft, while the lower level is the entertainment center of the home. A curved beverage bar sits adjacent to comfortable sitting areas. A guest bedroom and exercise facility are also located on this floor.

This Arts & Crafts Bungalow got a full makeover! A Not So Big house, the 600 SF first floor now sports a new kitchen, daily entry w. custom back porch, 'library' dining room (with a room divider peninsula for storage) and a new powder room and laundry room!
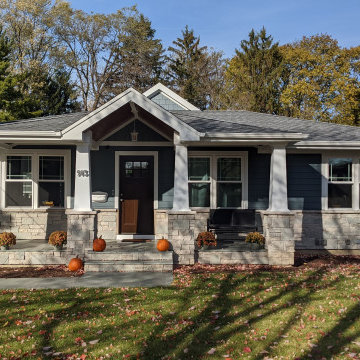
View of new front porch. Owner used a large format stone for the porch surface. Gable of the great room addition visible beyond. All windows and siding are new.
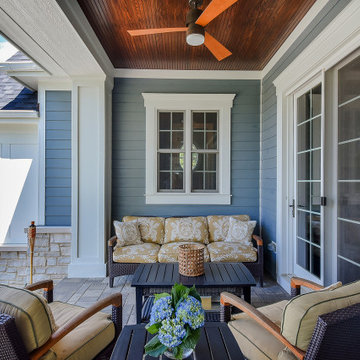
A cozy covered porch
Idee per un portico classico di medie dimensioni e dietro casa con pavimentazioni in cemento
Idee per un portico classico di medie dimensioni e dietro casa con pavimentazioni in cemento
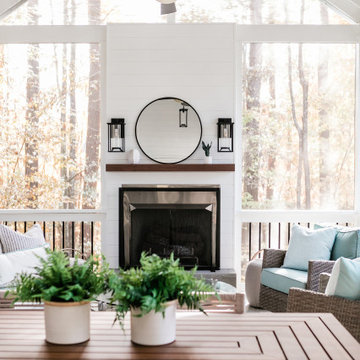
Custom outdoor Screen Porch with Scandinavian accents and teak furniture
Idee per un portico stile rurale di medie dimensioni e dietro casa con un portico chiuso, piastrelle e un tetto a sbalzo
Idee per un portico stile rurale di medie dimensioni e dietro casa con un portico chiuso, piastrelle e un tetto a sbalzo
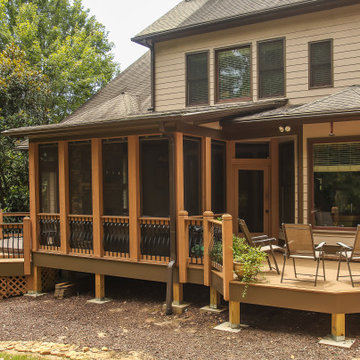
Screened Porch and Deck Repair prior to Landscaping
Ispirazione per un grande portico tradizionale dietro casa con un portico chiuso, piastrelle e un tetto a sbalzo
Ispirazione per un grande portico tradizionale dietro casa con un portico chiuso, piastrelle e un tetto a sbalzo
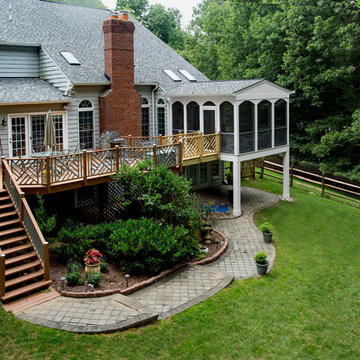
Puzzling...not really.
Putting puzzles together though is just one way this client plans on using their lovely new screened porch...while enjoying the "bug free" outdoors. A fun "gangway" invites you to cross over from the old deck.
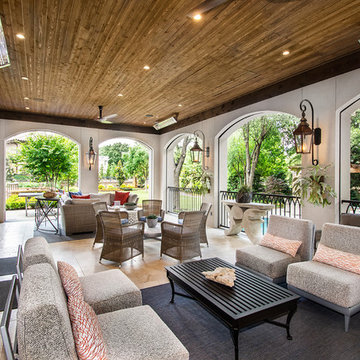
Versatile Imaging
Foto di un grande portico chic dietro casa con piastrelle e un tetto a sbalzo
Foto di un grande portico chic dietro casa con piastrelle e un tetto a sbalzo
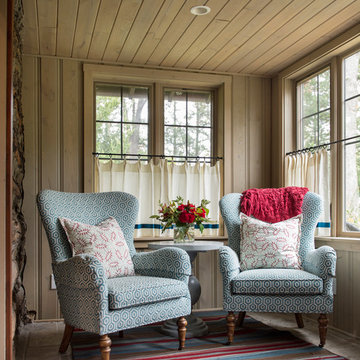
Immagine di un portico stile rurale con un portico chiuso, piastrelle e un tetto a sbalzo
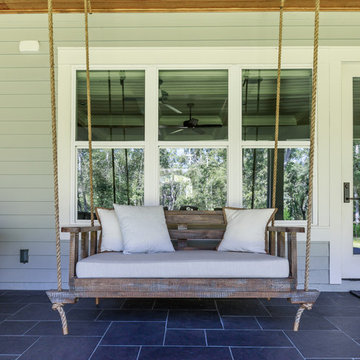
photo by Jessie Preza
Foto di un portico country dietro casa con piastrelle e un tetto a sbalzo
Foto di un portico country dietro casa con piastrelle e un tetto a sbalzo
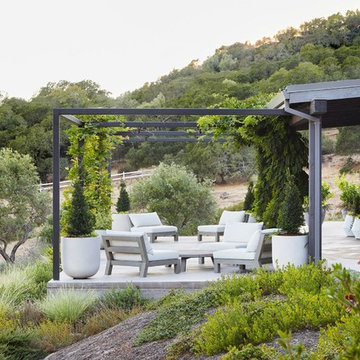
Immagine di un grande portico country dietro casa con pavimentazioni in cemento, un giardino in vaso e una pergola
Foto di portici con pavimentazioni in cemento e piastrelle
1