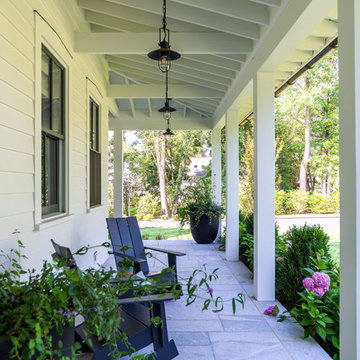Foto di portici con pavimentazioni in cemento e piastrelle
Filtra anche per:
Budget
Ordina per:Popolari oggi
1 - 20 di 4.468 foto
1 di 3
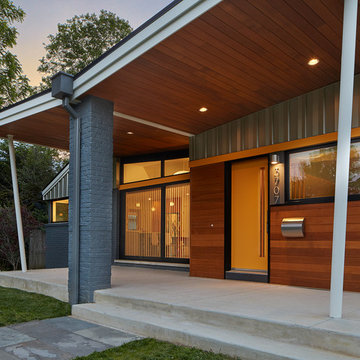
Anice Hoachlander, Hoachlander Davis Photography
Ispirazione per un portico minimalista di medie dimensioni e davanti casa con pavimentazioni in cemento e un tetto a sbalzo
Ispirazione per un portico minimalista di medie dimensioni e davanti casa con pavimentazioni in cemento e un tetto a sbalzo
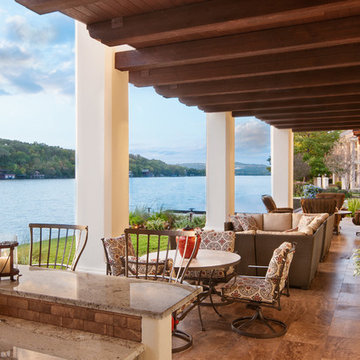
Photography by: Coles Hairston
The outdoor living space is situated right on the lake. A full outdoor kitchen, comfy seating, and an infinity edge pool make this the perfect space for entertaining.
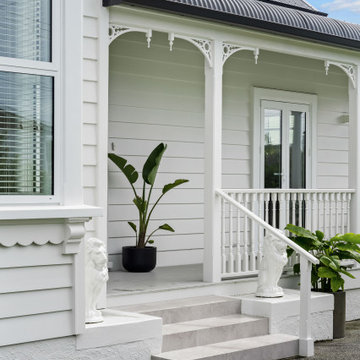
Front steps and pathway invite you in if you pass the stare of the lions.
Esempio di un portico chic davanti casa con piastrelle, un tetto a sbalzo e parapetto in legno
Esempio di un portico chic davanti casa con piastrelle, un tetto a sbalzo e parapetto in legno
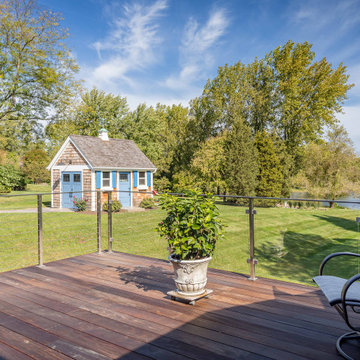
Idee per un grande portico contemporaneo dietro casa con pavimentazioni in cemento, parapetto in metallo e un tetto a sbalzo
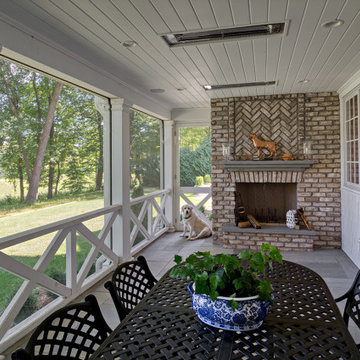
Beautiful addition to the house. Extends from the expansive kitchen where windows (right side of photo) all open up to enjoy the breeze from this beautiful porch! Built in Infrared heaters allow you to take in the cool nights in comfort.
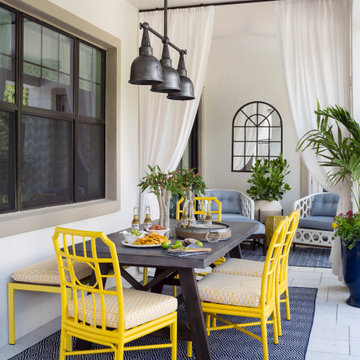
Sited in Southwest Florida, this outdoor dining area gets plenty of use. A bench maximizes seating for the youngest diners and the outdoor navy rug anchors the space. A trio of steel pendants makes the outdoor space feel completed while drapery allow the small sitting area off the master bedroom to be closed off for an evening cocktail.

Custom outdoor Screen Porch with Scandinavian accents, indoor / outdoor coffee table, outdoor woven swivel chairs, fantastic styling, and custom outdoor pillows
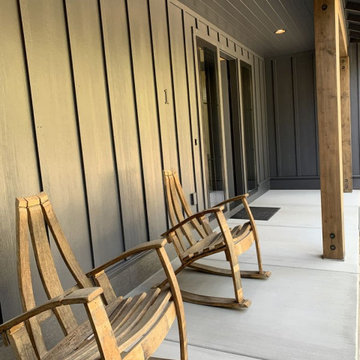
Idee per un piccolo portico country davanti casa con pavimentazioni in cemento e un tetto a sbalzo
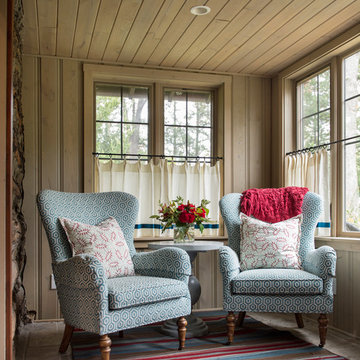
Immagine di un portico stile rurale con un portico chiuso, piastrelle e un tetto a sbalzo
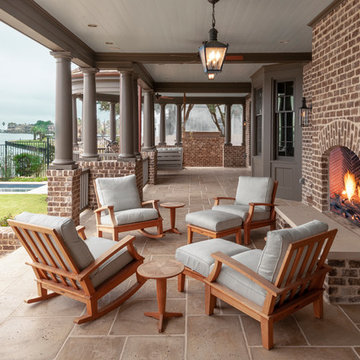
Foto di un portico chic dietro casa con piastrelle, un tetto a sbalzo e con illuminazione

Rustic White Photography
Esempio di un grande portico tradizionale dietro casa con un caminetto, piastrelle e un tetto a sbalzo
Esempio di un grande portico tradizionale dietro casa con un caminetto, piastrelle e un tetto a sbalzo
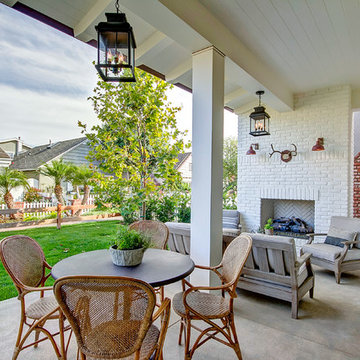
Contractor: Legacy CDM Inc. | Interior Designer: Kim Woods & Trish Bass | Photographer: Jola Photography
Ispirazione per un portico country di medie dimensioni e davanti casa con un caminetto, un tetto a sbalzo e pavimentazioni in cemento
Ispirazione per un portico country di medie dimensioni e davanti casa con un caminetto, un tetto a sbalzo e pavimentazioni in cemento
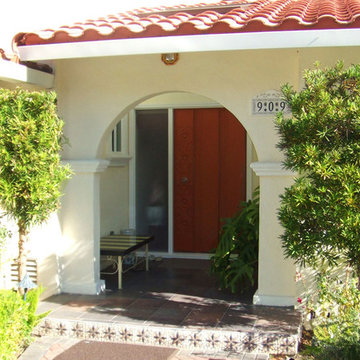
Ispirazione per un grande portico american style davanti casa con piastrelle e un tetto a sbalzo
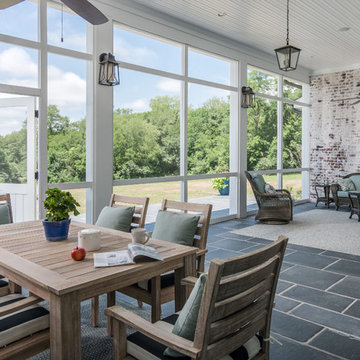
Photography: Garett + Carrie Buell of Studiobuell/ studiobuell.com
Ispirazione per un grande portico classico dietro casa con piastrelle, un tetto a sbalzo e con illuminazione
Ispirazione per un grande portico classico dietro casa con piastrelle, un tetto a sbalzo e con illuminazione
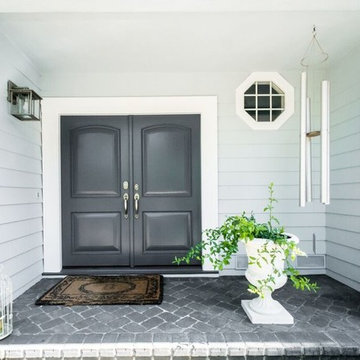
Immagine di un portico tradizionale di medie dimensioni e davanti casa con pavimentazioni in cemento e un tetto a sbalzo
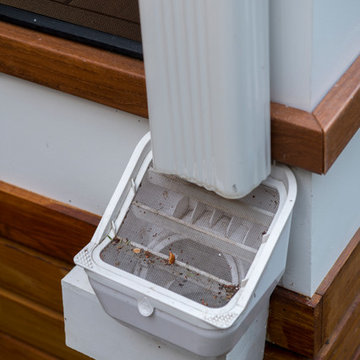
A unique drainage system redirects water from the hip roof to off the property via an innovative array of gutters and pipes. On this side of the porch, water flows from the side of the deck and underneath the decking itself through a PVC pipe. Metal mesh wiring prevents the drainage system from getting clogged.
Photo credit: Michael Ventura
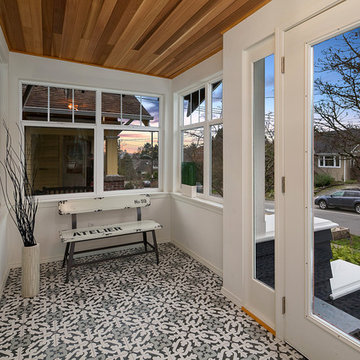
Esempio di un portico chic davanti casa con un portico chiuso, piastrelle e un tetto a sbalzo
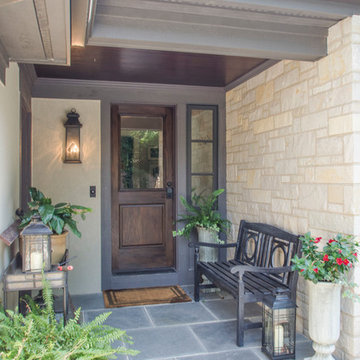
Front door with stone and stucco entrance.
Immagine di un grande portico tradizionale davanti casa con piastrelle e un tetto a sbalzo
Immagine di un grande portico tradizionale davanti casa con piastrelle e un tetto a sbalzo
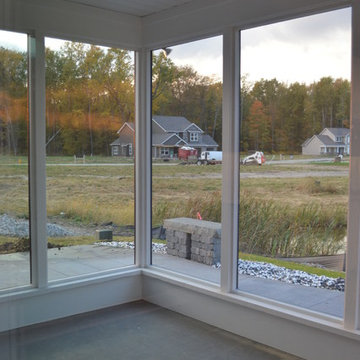
Esempio di un portico minimalista di medie dimensioni e dietro casa con un portico chiuso, pavimentazioni in cemento e un tetto a sbalzo
Foto di portici con pavimentazioni in cemento e piastrelle
1
