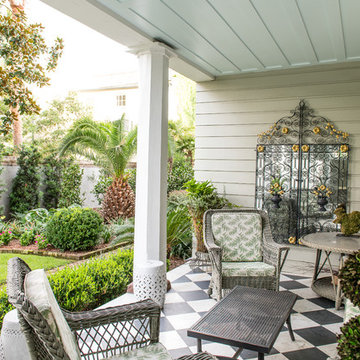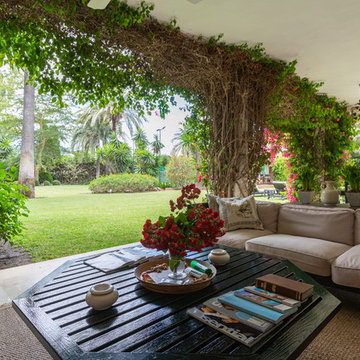Foto di portici con piastrelle
Filtra anche per:
Budget
Ordina per:Popolari oggi
121 - 140 di 2.549 foto
1 di 2
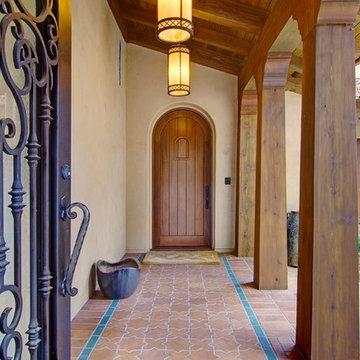
Idee per un grande portico mediterraneo davanti casa con piastrelle e un tetto a sbalzo
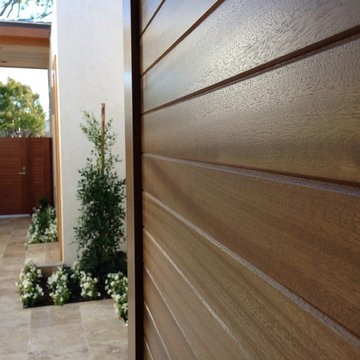
• Matching Garage door, Entry gate and Entry Door
• Contemporary Tropical design
• Ribbon Sapele wood
• Custom stain with Dead Flat Clear coat
• True Mortise and Tenon construction
Chase Ford
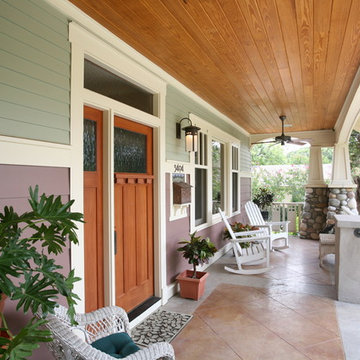
Best of Houzz 2015 for Design
Foto di un portico american style davanti casa con piastrelle e un tetto a sbalzo
Foto di un portico american style davanti casa con piastrelle e un tetto a sbalzo
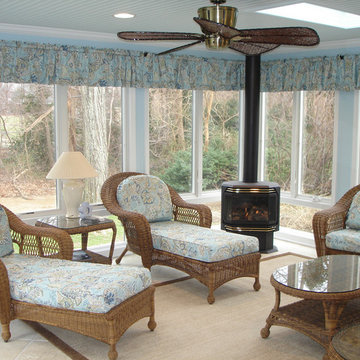
Four season sunroom with Andersen casement windows, porcelain tiled floor, beadboard ceiling, and gas fireplace.
Ispirazione per un portico tradizionale di medie dimensioni e dietro casa con piastrelle, un tetto a sbalzo e con illuminazione
Ispirazione per un portico tradizionale di medie dimensioni e dietro casa con piastrelle, un tetto a sbalzo e con illuminazione
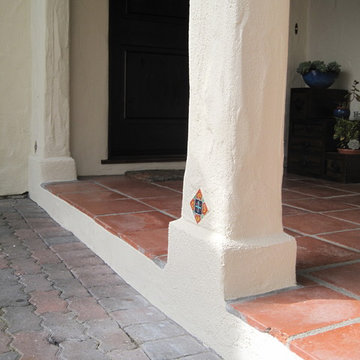
Repair of the existing porch posts offered an opportunity to add accent tile at the post base
Immagine di un portico mediterraneo di medie dimensioni e davanti casa con un tetto a sbalzo e piastrelle
Immagine di un portico mediterraneo di medie dimensioni e davanti casa con un tetto a sbalzo e piastrelle
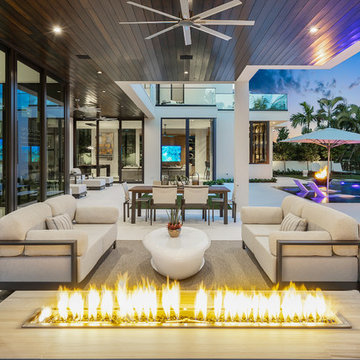
Modern home front entry features a voice over Internet Protocol Intercom Device to interface with the home's Crestron control system for voice communication at both the front door and gate.
Signature Estate featuring modern, warm, and clean-line design, with total custom details and finishes. The front includes a serene and impressive atrium foyer with two-story floor to ceiling glass walls and multi-level fire/water fountains on either side of the grand bronze aluminum pivot entry door. Elegant extra-large 47'' imported white porcelain tile runs seamlessly to the rear exterior pool deck, and a dark stained oak wood is found on the stairway treads and second floor. The great room has an incredible Neolith onyx wall and see-through linear gas fireplace and is appointed perfectly for views of the zero edge pool and waterway. The center spine stainless steel staircase has a smoked glass railing and wood handrail.
Photo courtesy Royal Palm Properties
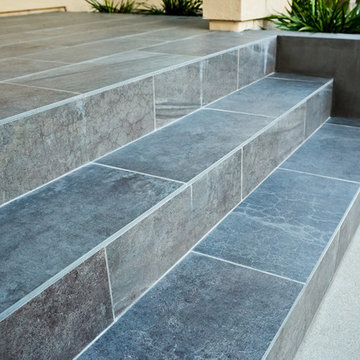
Installed by Lifescape Custom Landscaping, Inc.
Designed by Juanita Salisbury, LA
Kelsey Schweickert Photography
Foto di un portico minimalista di medie dimensioni e davanti casa con piastrelle
Foto di un portico minimalista di medie dimensioni e davanti casa con piastrelle
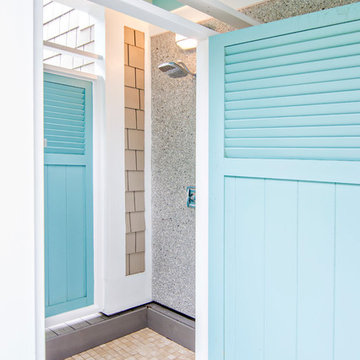
HGTV Smart Home 2013 by Glenn Layton Homes, Jacksonville Beach, Florida.
Immagine di un portico tropicale di medie dimensioni e nel cortile laterale con piastrelle e un tetto a sbalzo
Immagine di un portico tropicale di medie dimensioni e nel cortile laterale con piastrelle e un tetto a sbalzo
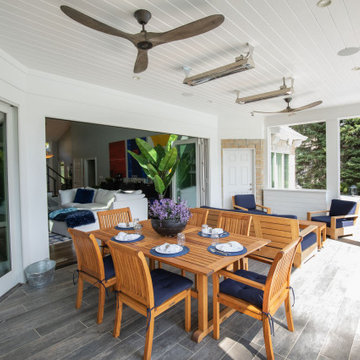
These homeowners are well known to our team as repeat clients and asked us to convert a dated deck overlooking their pool and the lake into an indoor/outdoor living space. A new footer foundation with tile floor was added to withstand the Indiana climate and to create an elegant aesthetic. The existing transom windows were raised and a collapsible glass wall with retractable screens was added to truly bring the outdoor space inside. Overhead heaters and ceiling fans now assist with climate control and a custom TV cabinet was built and installed utilizing motorized retractable hardware to hide the TV when not in use.
As the exterior project was concluding we additionally removed 2 interior walls and french doors to a room to be converted to a game room. We removed a storage space under the stairs leading to the upper floor and installed contemporary stair tread and cable handrail for an updated modern look. The first floor living space is now open and entertainer friendly with uninterrupted flow from inside to outside and is simply stunning.
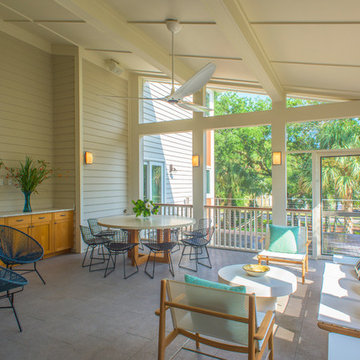
Immagine di un portico stile marinaro di medie dimensioni e nel cortile laterale con un portico chiuso, piastrelle e un tetto a sbalzo
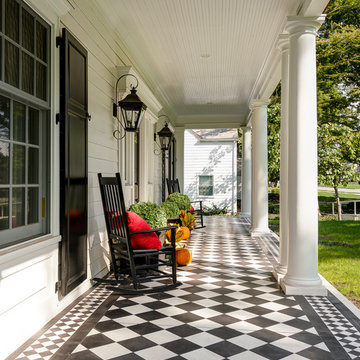
Ispirazione per un portico classico con piastrelle e un tetto a sbalzo
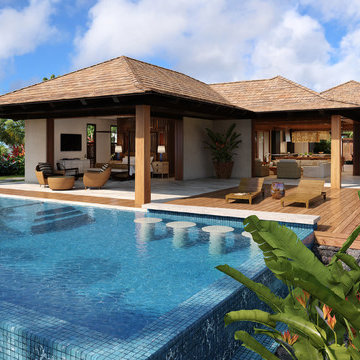
This beautiful tropical home built on Kauai's south shore takes a modern approach to tropical design. The teak columns are square, the eves are stained an ebony and the roofing is shaker. We wanted each space to feel open and the indoor-outdoor design to be carried throughout the home. Each bedroom opens up to the exterior lanai areas and both the master suite bathrooms open to private courtyards and outdoor showers. The main lanai is a mixture of teak and porcelain creating a modern and natural atmosphere. The infinity edge pool has a swim-up bar, aqua lounge area, and seamless spa.
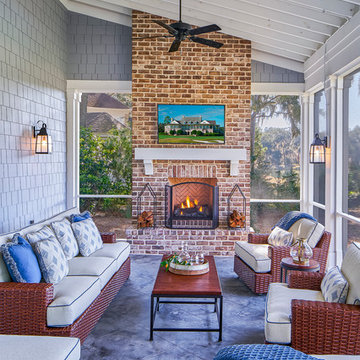
Foto di un portico chic di medie dimensioni e nel cortile laterale con un portico chiuso, piastrelle e un tetto a sbalzo
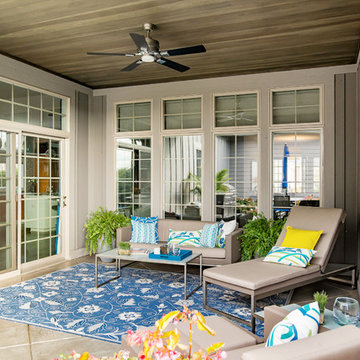
Foto di un portico classico con un tetto a sbalzo, un portico chiuso e piastrelle
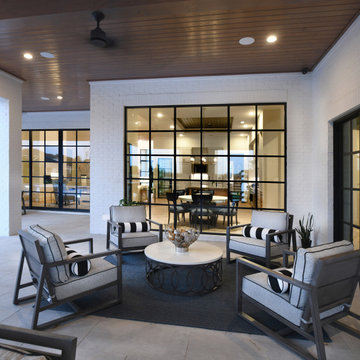
Outdoor living space, tiled floor, tongue and groove wood ceiling, black frame windows, black frame sliding doors.
Ispirazione per un grande portico classico dietro casa con piastrelle e un tetto a sbalzo
Ispirazione per un grande portico classico dietro casa con piastrelle e un tetto a sbalzo
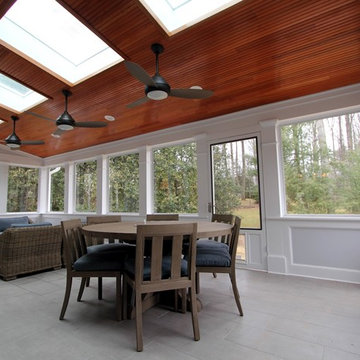
Holistic Home Renovation -Series 7: "The Porch"
(See 2-24 Post for full description)
Can you feel the breeze? This bright and airy porch lets summer's breezes blow through, but also has glass panes to fend off fall's chills. 4 large skylights brighten up the porch as well as the main house beyond. Colorful blue metal roofing provides shelter from the elements. Stained fir gives the ceiling a friendly feel above the cool porcelain tile flooring. Three fans help circulate the air during MD's "dog days" of summer. Speaking of dogs..., the owners lovable dogs have two pet doors allowing them to freely frolic about!
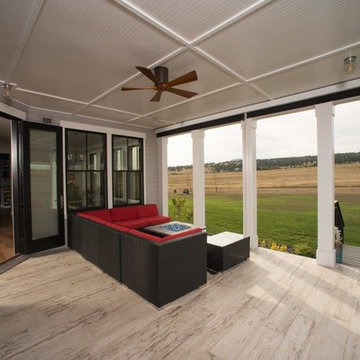
Idee per un portico country di medie dimensioni e dietro casa con un focolare, piastrelle e un tetto a sbalzo
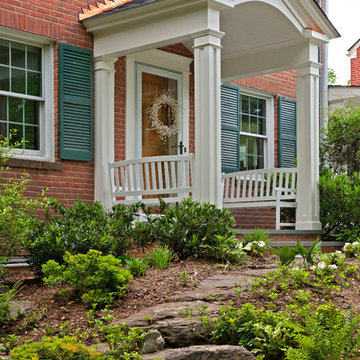
Ken Wyner Photography
Ispirazione per un piccolo portico chic davanti casa con piastrelle e un tetto a sbalzo
Ispirazione per un piccolo portico chic davanti casa con piastrelle e un tetto a sbalzo
Foto di portici con piastrelle
7
