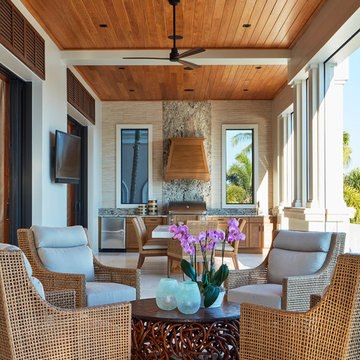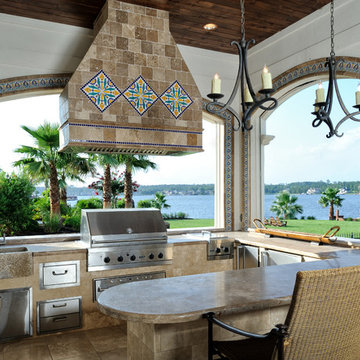Foto di portici con piastrelle
Filtra anche per:
Budget
Ordina per:Popolari oggi
1 - 20 di 244 foto
1 di 3
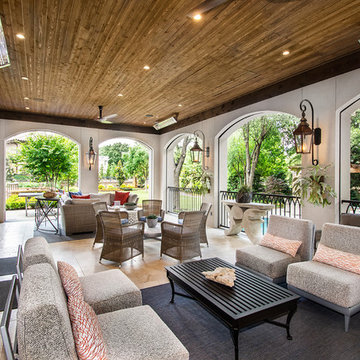
Versatile Imaging
Foto di un grande portico chic dietro casa con piastrelle e un tetto a sbalzo
Foto di un grande portico chic dietro casa con piastrelle e un tetto a sbalzo
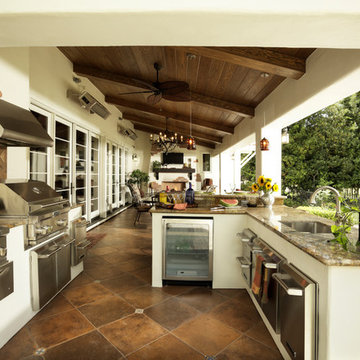
The outdoor kitchen provides exterior living and entertaining opportunities year round.
Photo: Dave Adams
Foto di un grande portico chic dietro casa con un tetto a sbalzo e piastrelle
Foto di un grande portico chic dietro casa con un tetto a sbalzo e piastrelle
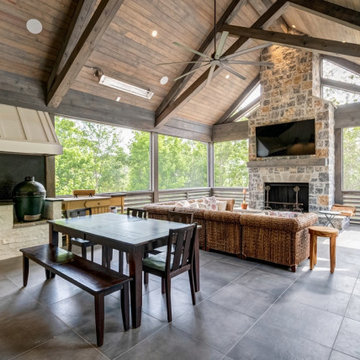
Esempio di un portico moderno dietro casa con piastrelle, un tetto a sbalzo e parapetto in legno
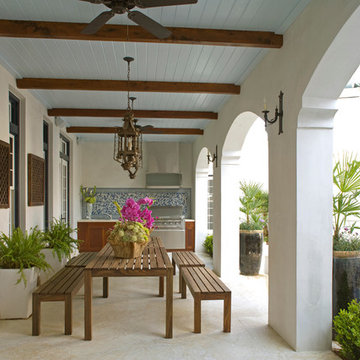
Esempio di un grande portico mediterraneo dietro casa con un tetto a sbalzo e piastrelle
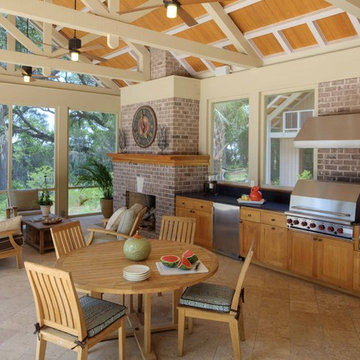
outdoor Kitchen
Idee per un portico chic di medie dimensioni e dietro casa con un tetto a sbalzo e piastrelle
Idee per un portico chic di medie dimensioni e dietro casa con un tetto a sbalzo e piastrelle
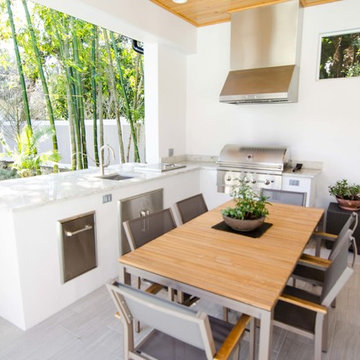
Loba Creative
Foto di un grande portico contemporaneo dietro casa con piastrelle e un tetto a sbalzo
Foto di un grande portico contemporaneo dietro casa con piastrelle e un tetto a sbalzo
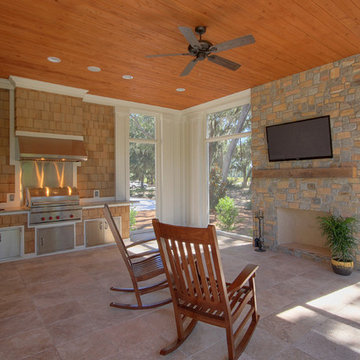
Immagine di un grande portico classico dietro casa con piastrelle e un tetto a sbalzo
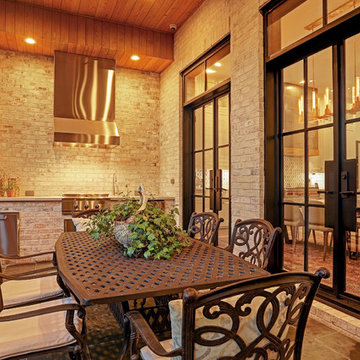
Immagine di un ampio portico chic dietro casa con piastrelle e un tetto a sbalzo
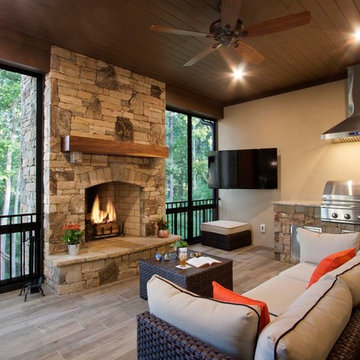
Dreams come true in this Gorgeous Transitional Mountain Home located in the desirable gated-community of The RAMBLE. Luxurious Calcutta Gold Marble Kitchen Island, Perimeter Countertops and Backsplash create a Sleek, Modern Look while the 21′ Floor-to-Ceiling Stone Fireplace evokes feelings of Rustic Elegance. Pocket Doors can be tucked away, opening up to the covered Screened-In Patio creating an extra large space for sacred time with friends and family. The Eze Breeze Window System slide down easily allowing a cool breeze to flow in with sounds of birds chirping and the leaves rustling in the trees. Curl up on the couch in front of the real wood burning fireplace while marinated grilled steaks are turned over on the outdoor stainless-steel grill. The Marble Master Bath offers rejuvenation with a free-standing jetted bath tub and extra large shower complete with double sinks.
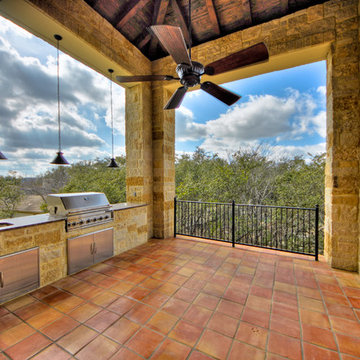
Idee per un grande portico mediterraneo dietro casa con piastrelle e un tetto a sbalzo
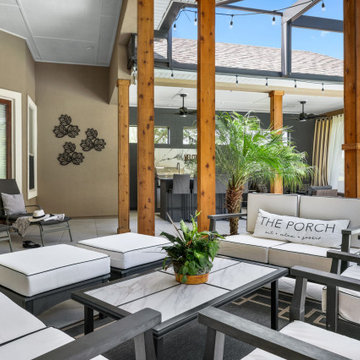
Outdoor entertaining spoce
Immagine di un grande portico tradizionale dietro casa con piastrelle e un tetto a sbalzo
Immagine di un grande portico tradizionale dietro casa con piastrelle e un tetto a sbalzo
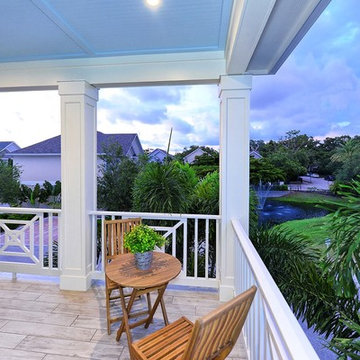
West of Trail coastal-inspired residence in Granada Park. Located between North Siesta Key and Oyster Bay, this home is designed with a contemporary coastal look that embraces pleasing proportions, uncluttered spaces and natural materials.
The Hibiscus, like all the homes in the gated enclave of Granada Park, is designed to maximize the maintenance-free lifestyle. Walk/bike to nearby shopping and dining, or just a quick drive Siesta Key Beach or downtown Sarasota. Custom-built by MGB Fine Custom Homes, this home blends traditional coastal architecture with the latest building innovations, green standards and smart home technology. High ceilings, wood floors, solid-core doors, solid-wood cabinetry, LED lighting, high-end kitchen, wide hallways, large bedrooms and sumptuous baths clearly show a respect for quality construction meant to stand the test of time. Green certification ensures energy efficiency, healthy indoor air, enhanced comfort and reduced utility costs. Smartphone home connectivity provides controls for lighting, data communication and security. Fortified for safer living, the well-designed floor plan features 2,464 square feet living area with 3 bedrooms, bonus room and 3.5 baths. The 20x20 outdoor great room on the second floor has grilling kitchen, fireplace and wall-mounted TV. Downstairs, the open living area combines the kitchen, dining room and great room. Other features include conditioned, standing-height storage room in the attic; impact-resistant, EnergyStar windows and doors; and the floor plan is elevator-ready.
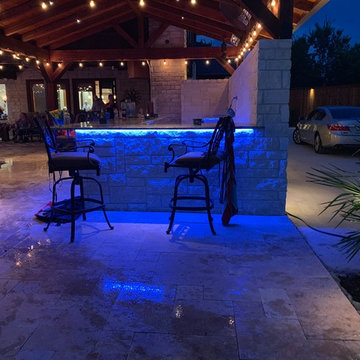
Dallas Landscape Lighting took this outdoor entertaining space to the next level with string lighting (party lights), under counter LED lighting, fence lighting & more! Free estimates 214-202-7474
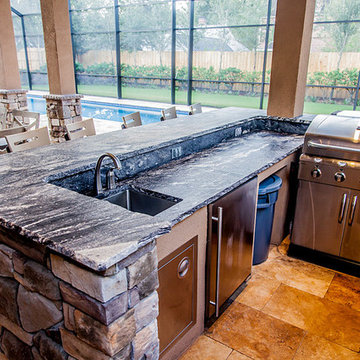
Built by:
J.A. Long, Inc
Design Builders
Ispirazione per un grande portico stile marinaro dietro casa con piastrelle e un tetto a sbalzo
Ispirazione per un grande portico stile marinaro dietro casa con piastrelle e un tetto a sbalzo
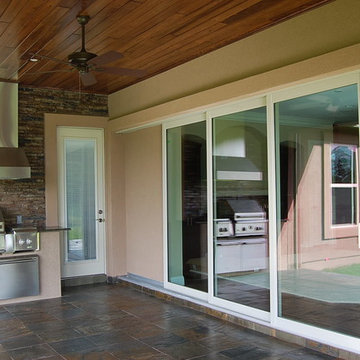
Stacking glass doors open to a large rear patio perfect for entertaining
Foto di un grande portico contemporaneo dietro casa con piastrelle e un tetto a sbalzo
Foto di un grande portico contemporaneo dietro casa con piastrelle e un tetto a sbalzo
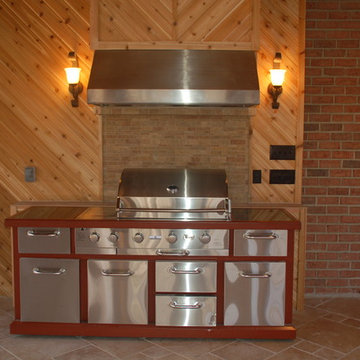
Custom Residence Design - Screened Porch Addition. Grill and cooking station
Ispirazione per un grande portico dietro casa con piastrelle e un tetto a sbalzo
Ispirazione per un grande portico dietro casa con piastrelle e un tetto a sbalzo
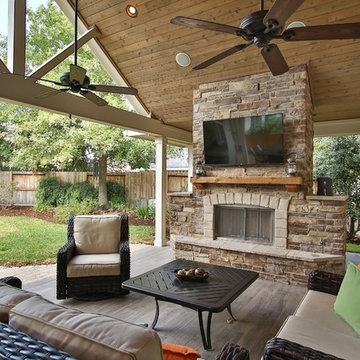
Rockbait
Immagine di un grande portico chic dietro casa con piastrelle e un tetto a sbalzo
Immagine di un grande portico chic dietro casa con piastrelle e un tetto a sbalzo
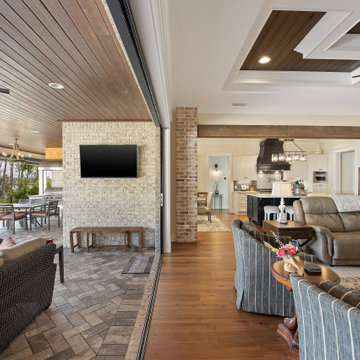
Outdoor living space
Foto di un grande portico country dietro casa con piastrelle e un tetto a sbalzo
Foto di un grande portico country dietro casa con piastrelle e un tetto a sbalzo
Foto di portici con piastrelle
1
