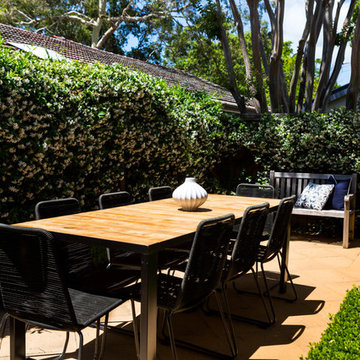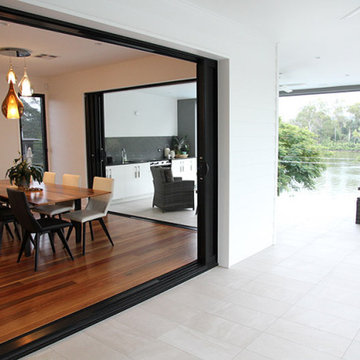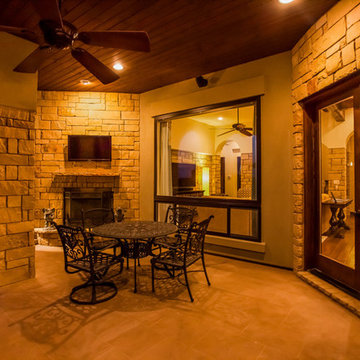Foto di portici con piastrelle
Filtra anche per:
Budget
Ordina per:Popolari oggi
141 - 160 di 244 foto
1 di 3
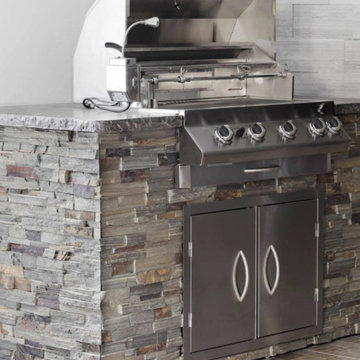
Esempio di un portico industriale di medie dimensioni e dietro casa con piastrelle e un tetto a sbalzo
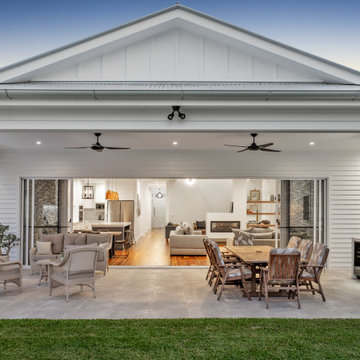
Esempio di un grande portico stile marino dietro casa con piastrelle e un tetto a sbalzo
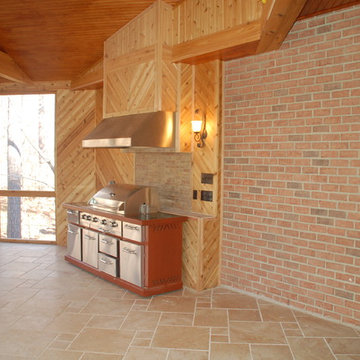
STAR Award Winner for Design, this custom design features: floor to ceiling fireplace (fire feature) with TV centerpiece, full outdoor gourmet kitchen and dining room, and outdoor Jacuzzi and seating areas. This screened porch and outdoor living addition with its custom wood planters built into the seating area, hot tub area separated by iron accents and the family living area complete with multiple gatherings areas provides a multi-function space and additional family room with deluxe features for year-round enjoyment.
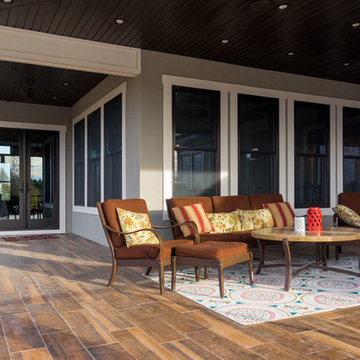
outdoor living room. Design by Studio Boise. Photography by Cesar Martinez.
Ispirazione per un grande portico chic dietro casa con piastrelle e un tetto a sbalzo
Ispirazione per un grande portico chic dietro casa con piastrelle e un tetto a sbalzo
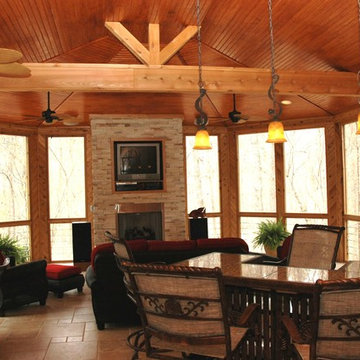
STAR Award Winner for Design, this custom design features: floor to ceiling fireplace (fire feature) with TV centerpiece, full outdoor gourmet kitchen and dining room, and outdoor Jacuzzi and seating areas. This screened porch and outdoor living addition with its custom wood planters built into the seating area, hot tub area separated by iron accents and the family living area complete with multiple gatherings areas provides a multi-function space and additional family room with deluxe features for year-round enjoyment.
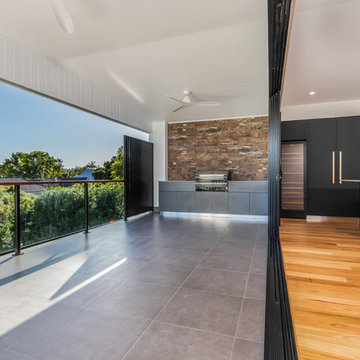
Foto di un grande portico moderno con piastrelle e un tetto a sbalzo
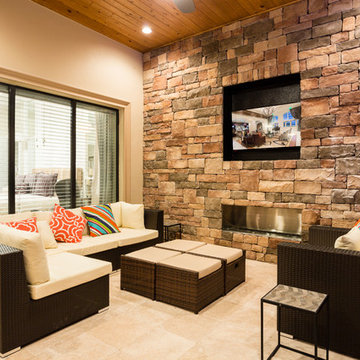
This downstairs porch area is a place for relaxing but also serves as another place to relax.. The wood cladded ceiling is replicated upstairs and helps give the home a cozy atmosphere and well as providing another custom detail to the clients home.
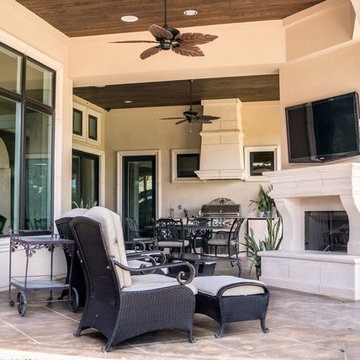
Foto di un grande portico chic dietro casa con piastrelle e un tetto a sbalzo
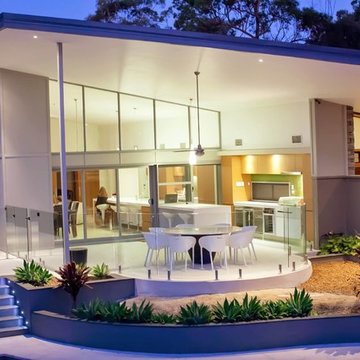
Indoor/Outdoor Kitchen
Foto di un portico minimal nel cortile laterale con piastrelle e un tetto a sbalzo
Foto di un portico minimal nel cortile laterale con piastrelle e un tetto a sbalzo
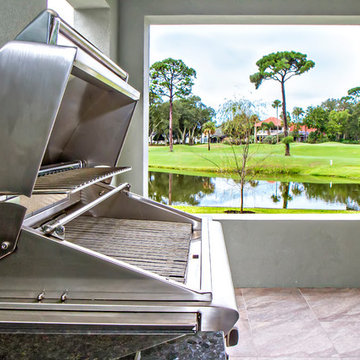
Glenn Layton Homes, LLC, "Building Your Coastal Lifestyle"
Ispirazione per un portico stile marino di medie dimensioni e dietro casa con piastrelle e un tetto a sbalzo
Ispirazione per un portico stile marino di medie dimensioni e dietro casa con piastrelle e un tetto a sbalzo
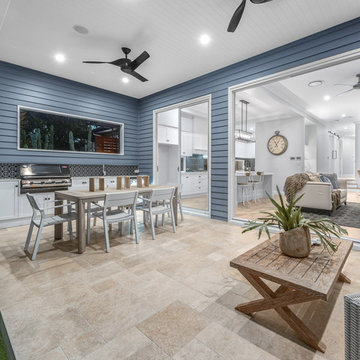
Idee per un portico chic di medie dimensioni e dietro casa con piastrelle e un tetto a sbalzo
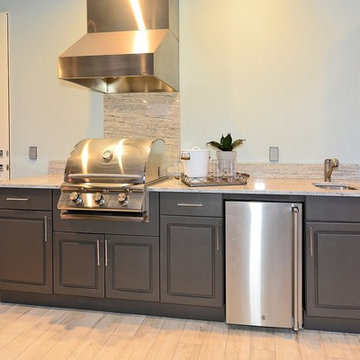
West of Trail coastal-inspired residence in Granada Park. Located between North Siesta Key and Oyster Bay, this home is designed with a contemporary coastal look that embraces pleasing proportions, uncluttered spaces and natural materials.
The Hibiscus, like all the homes in the gated enclave of Granada Park, is designed to maximize the maintenance-free lifestyle. Walk/bike to nearby shopping and dining, or just a quick drive Siesta Key Beach or downtown Sarasota. Custom-built by MGB Fine Custom Homes, this home blends traditional coastal architecture with the latest building innovations, green standards and smart home technology. High ceilings, wood floors, solid-core doors, solid-wood cabinetry, LED lighting, high-end kitchen, wide hallways, large bedrooms and sumptuous baths clearly show a respect for quality construction meant to stand the test of time. Green certification ensures energy efficiency, healthy indoor air, enhanced comfort and reduced utility costs. Smartphone home connectivity provides controls for lighting, data communication and security. Fortified for safer living, the well-designed floor plan features 2,464 square feet living area with 3 bedrooms, bonus room and 3.5 baths. The 20x20 outdoor great room on the second floor has grilling kitchen, fireplace and wall-mounted TV. Downstairs, the open living area combines the kitchen, dining room and great room. Other features include conditioned, standing-height storage room in the attic; impact-resistant, EnergyStar windows and doors; and the floor plan is elevator-ready.
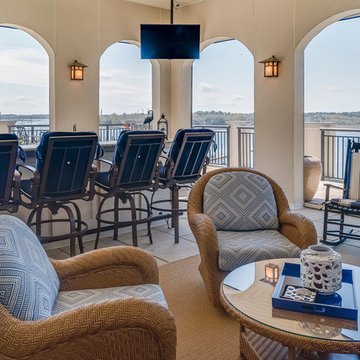
Tom Jenkins Films
Foto di un grande portico tradizionale dietro casa con piastrelle e un tetto a sbalzo
Foto di un grande portico tradizionale dietro casa con piastrelle e un tetto a sbalzo
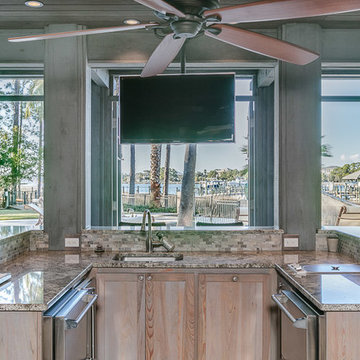
Nestled on 2.4 acres (3 lots)this Old Worldstyle retreat is a entertainers dream and has everything that the sophisticated buyer would desire.The journey begins as you enter the oversized double antique wooden doors leading to the foyer and cascading wrought iron staircase with open views of Ono Harbour withoutstanding sunsets. Feast your eyes on the beautiful chef's kitchen, Wolfe gas 6 burner stove top, Sub Zero f/f, Viking bev. drawers & ice maker. Formal living area features exposed Sinker Cypress beams and complete with a gas fireplace. The Master is where you can relax and enjoy your morning coffee in your cozy sitting area or on your large screened veranda. 4 guest rooms are privatelysituated across the hallway with an additional living area. The first floor features a custom 1500 bottle wine cellar, entertaining area, pool table and private gym.An outdoor S/S kitchen is surrounded by martini glass shaped infinity pool w fire pits & waterfalls. Pier w/ 3 boat slips.
Photos: Fovea 360 LLC- Shawn Seals
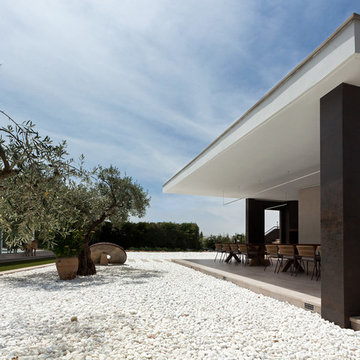
Raúl García, Diego Opazo
Foto di un portico minimalista con piastrelle e un tetto a sbalzo
Foto di un portico minimalista con piastrelle e un tetto a sbalzo
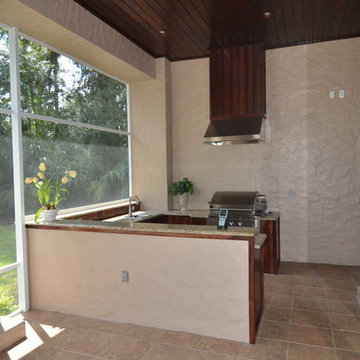
Foto di un portico classico di medie dimensioni e dietro casa con piastrelle e un tetto a sbalzo
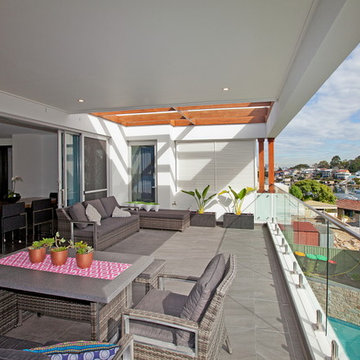
Idee per un portico minimal di medie dimensioni e nel cortile laterale con piastrelle e una pergola
Foto di portici con piastrelle
8
