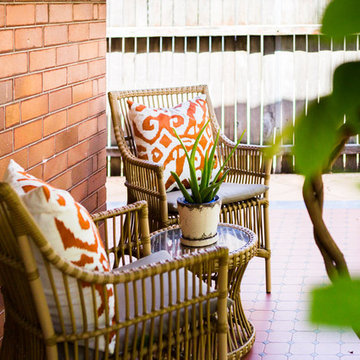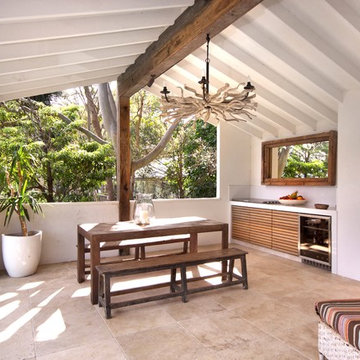Foto di portici eclettici con piastrelle
Filtra anche per:
Budget
Ordina per:Popolari oggi
1 - 20 di 48 foto
1 di 3
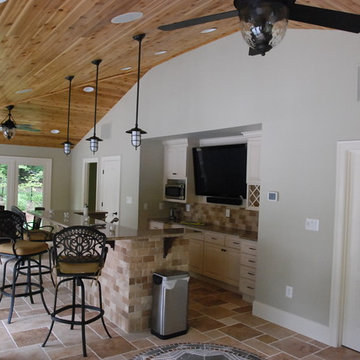
Our client constructed their new home on five wooded acres in Northern Virginia, and they requested our firm to help them design the ultimate backyard retreat complete with custom natural look pool as the main focal point. The pool was designed into an existing hillside, adding natural boulders and multiple waterfalls, raised spa. Next to the spa is a raised natural wood burning fire pit for those cool evenings or just a fun place for the kids to roast marshmallows.
The extensive Techo-bloc Inca paver pool deck, a large custom pool house complete with bar, kitchen/grill area, lounge area with 60" flat screen TV, full audio throughout the pool house & pool area with a full bath to complete the pool area.
For the back of the house, we included a custom composite waterproof deck with lounge area below, recessed lighting, ceiling fans & small outdoor grille area make this space a great place to hangout. For the man of the house, an avid golfer, a large Southwest synthetic putting green (2000 s.f.) with bunker and tee boxes keeps him on top of his game. A kids playhouse, connecting flagstone walks throughout, extensive non-deer appealing landscaping, outdoor lighting, and full irrigation fulfilled all of the client's design parameters.
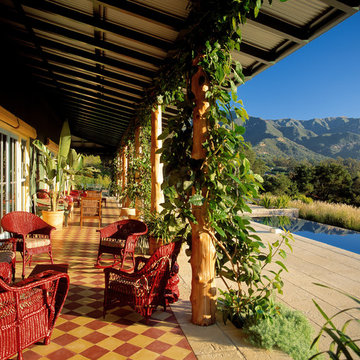
Tropical plantation architecture was the inspiration for this hilltop Montecito home. The plan objective was to showcase the owners' furnishings and collections while slowly unveiling the coastline and mountain views. A playful combination of colors and textures capture the spirit of island life and the eclectic tastes of the client.
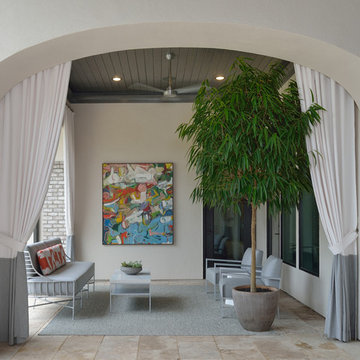
Miro Dvorscak
Peterson Homebuilders, Inc.
Wendt Design Group
Idee per un portico eclettico di medie dimensioni e dietro casa con piastrelle e un tetto a sbalzo
Idee per un portico eclettico di medie dimensioni e dietro casa con piastrelle e un tetto a sbalzo
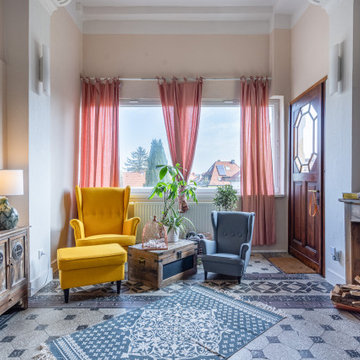
Idee per un grande portico bohémian con un giardino in vaso e piastrelle
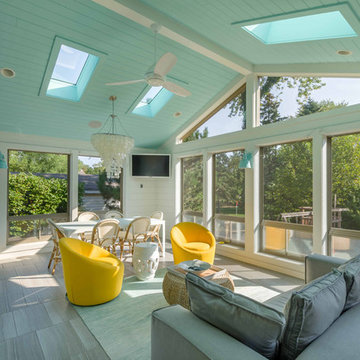
This home, only a few years old, was beautiful inside, but had nowhere to enjoy the outdoors. This project included adding a large screened porch, with windows that slide down and stack to provide full screens above. The home's existing brick exterior walls were painted white to brighten the room, and skylights were added. The robin's egg blue ceiling and matching industrial wall sconces, along with the bright yellow accent chairs, provide a bright and cheery atmosphere in this new outdoor living space. A door leads out to to deck stairs down to the new patio with seating and fire pit.
Project photography by Kmiecik Imagery.
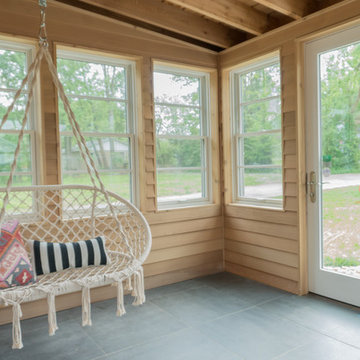
This open and bright porch is just off the kitchen and makes a perfect spot for chatting, relaxing, and enjoying the beautiful outdoors!
Ispirazione per un portico eclettico di medie dimensioni e dietro casa con un portico chiuso, piastrelle e un tetto a sbalzo
Ispirazione per un portico eclettico di medie dimensioni e dietro casa con un portico chiuso, piastrelle e un tetto a sbalzo
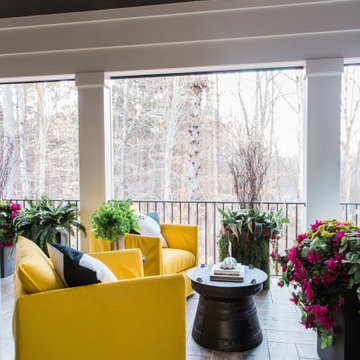
With a charming fireplace and enough space for a dining and lounging area, the screened porch off the living room is a stylish spot to entertain outdoors.
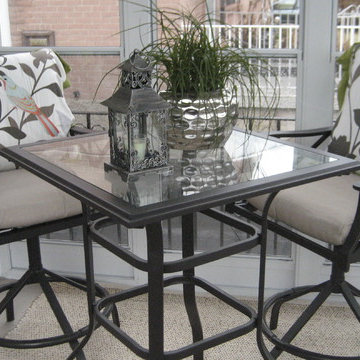
The glass enclosed front porch is a perfect place to enjoy a morning coffee or read the paper.. Sheila Singer Design
Ispirazione per un piccolo portico boho chic davanti casa con un tetto a sbalzo, un portico chiuso e piastrelle
Ispirazione per un piccolo portico boho chic davanti casa con un tetto a sbalzo, un portico chiuso e piastrelle
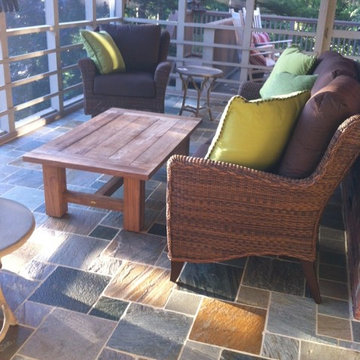
Visit Our Showroom
3413 Sutherland Ave
Knoxville, TN 37919
Ispirazione per un portico boho chic dietro casa e di medie dimensioni con un portico chiuso, piastrelle e un tetto a sbalzo
Ispirazione per un portico boho chic dietro casa e di medie dimensioni con un portico chiuso, piastrelle e un tetto a sbalzo
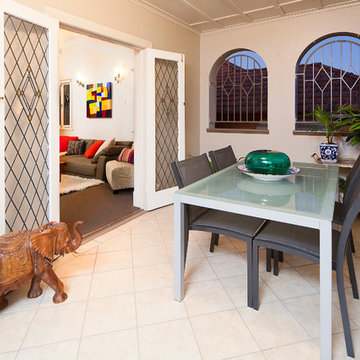
Caco Photography
Ispirazione per un portico eclettico di medie dimensioni e davanti casa con un portico chiuso, piastrelle e un tetto a sbalzo
Ispirazione per un portico eclettico di medie dimensioni e davanti casa con un portico chiuso, piastrelle e un tetto a sbalzo
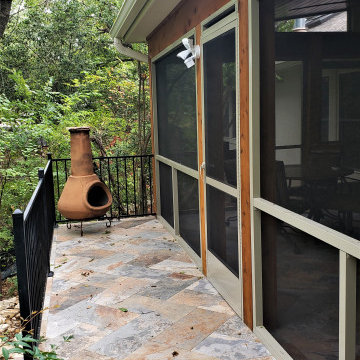
In addition to building a screened porch, we constructed a patio extension using the same ceramic tile flooring. The patio extension provides the perfect outdoor (open) space for the clients’ chimenea, a portable outdoor fireplace.
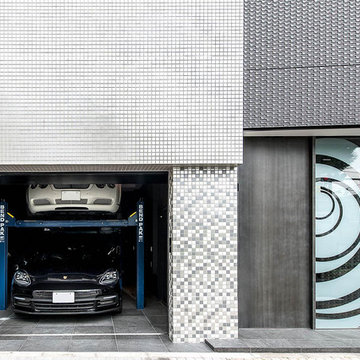
波紋を思わせるシンボリックなデザインのポーチ。ガレージからダイレクトにエントランスへとアクセスできる。
Ispirazione per un portico bohémian davanti casa con piastrelle e un tetto a sbalzo
Ispirazione per un portico bohémian davanti casa con piastrelle e un tetto a sbalzo
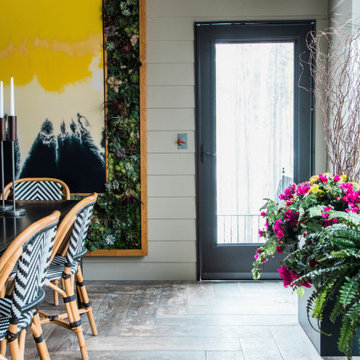
With a charming fireplace and enough space for a dining and lounging area, the screened porch off the living room is a stylish spot to entertain outdoors.
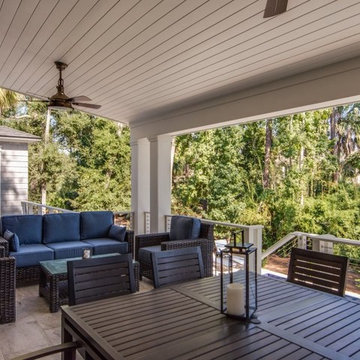
Rear covered porch, above the pool. The pool house off in the distance.
Esempio di un portico boho chic dietro casa con piastrelle e un tetto a sbalzo
Esempio di un portico boho chic dietro casa con piastrelle e un tetto a sbalzo
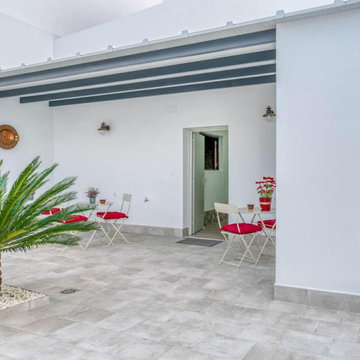
Patio exterior
Idee per un ampio portico bohémian dietro casa con un giardino in vaso, piastrelle e una pergola
Idee per un ampio portico bohémian dietro casa con un giardino in vaso, piastrelle e una pergola
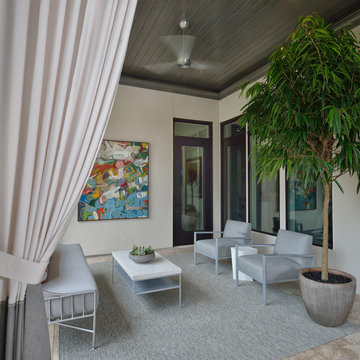
Miro Dvorscak
Peterson Homebuilders, Inc.
Wendt Design Group
Ispirazione per un portico eclettico di medie dimensioni e dietro casa con piastrelle e un tetto a sbalzo
Ispirazione per un portico eclettico di medie dimensioni e dietro casa con piastrelle e un tetto a sbalzo
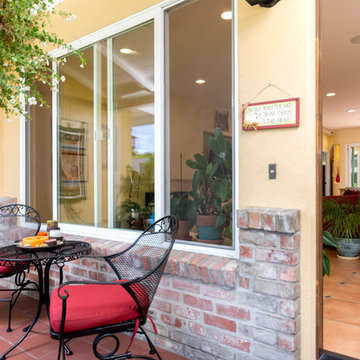
Ispirazione per un piccolo portico boho chic davanti casa con piastrelle e un tetto a sbalzo
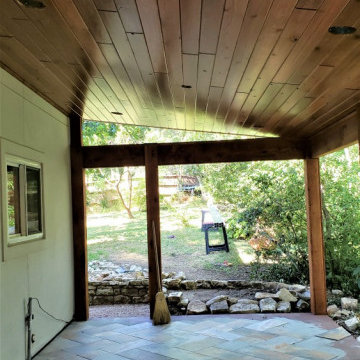
Two of the most striking items in these photos are the floor and the ceiling of this new screened room. The homeowners selected beautiful ceramic tile for their flooring. For the ceiling, they went with one of our favorites, the Synergy Wood colonial ceiling. Synergy Wood ceilings use beautifully prefinished tongue-and-groove wood planks for a rich, warm look. For the interior walls, the homeowners selected low-maintenance Alumawood.
Foto di portici eclettici con piastrelle
1
