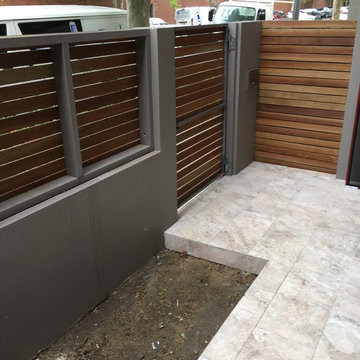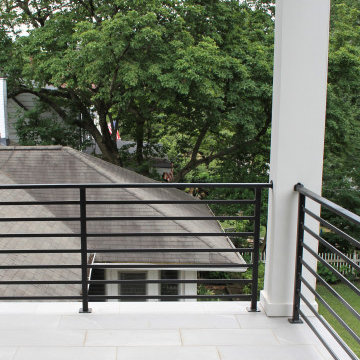Foto di portici moderni con piastrelle
Filtra anche per:
Budget
Ordina per:Popolari oggi
1 - 20 di 241 foto
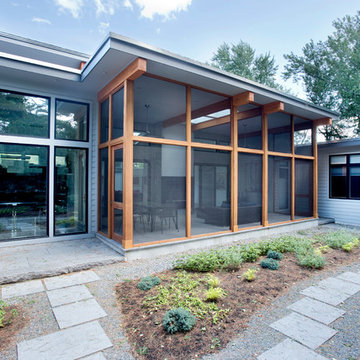
The owners were downsizing from a large ornate property down the street and were seeking a number of goals. Single story living, modern and open floor plan, comfortable working kitchen, spaces to house their collection of artwork, low maintenance and a strong connection between the interior and the landscape. Working with a long narrow lot adjacent to conservation land, the main living space (16 foot ceiling height at its peak) opens with folding glass doors to a large screen porch that looks out on a courtyard and the adjacent wooded landscape. This gives the home the perception that it is on a much larger lot and provides a great deal of privacy. The transition from the entry to the core of the home provides a natural gallery in which to display artwork and sculpture. Artificial light almost never needs to be turned on during daytime hours and the substantial peaked roof over the main living space is oriented to allow for solar panels not visible from the street or yard.
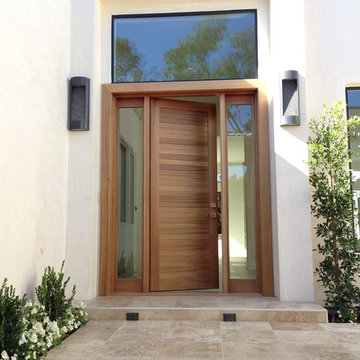
• Matching Garage door, Entry gate and Entry Door
• Contemporary Tropical design
• Ribbon Sapele wood
• Custom stain with Dead Flat Clear coat
• True Mortise and Tenon construction
Chase Ford
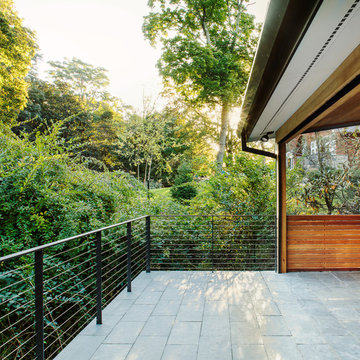
Gregory Maka
Idee per un portico minimalista dietro casa con un portico chiuso, piastrelle e un tetto a sbalzo
Idee per un portico minimalista dietro casa con un portico chiuso, piastrelle e un tetto a sbalzo
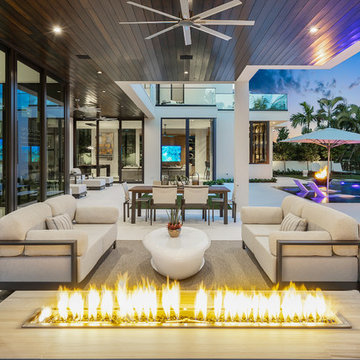
Modern home front entry features a voice over Internet Protocol Intercom Device to interface with the home's Crestron control system for voice communication at both the front door and gate.
Signature Estate featuring modern, warm, and clean-line design, with total custom details and finishes. The front includes a serene and impressive atrium foyer with two-story floor to ceiling glass walls and multi-level fire/water fountains on either side of the grand bronze aluminum pivot entry door. Elegant extra-large 47'' imported white porcelain tile runs seamlessly to the rear exterior pool deck, and a dark stained oak wood is found on the stairway treads and second floor. The great room has an incredible Neolith onyx wall and see-through linear gas fireplace and is appointed perfectly for views of the zero edge pool and waterway. The center spine stainless steel staircase has a smoked glass railing and wood handrail.
Photo courtesy Royal Palm Properties
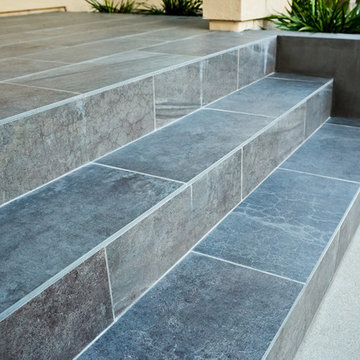
Installed by Lifescape Custom Landscaping, Inc.
Designed by Juanita Salisbury, LA
Kelsey Schweickert Photography
Foto di un portico minimalista di medie dimensioni e davanti casa con piastrelle
Foto di un portico minimalista di medie dimensioni e davanti casa con piastrelle
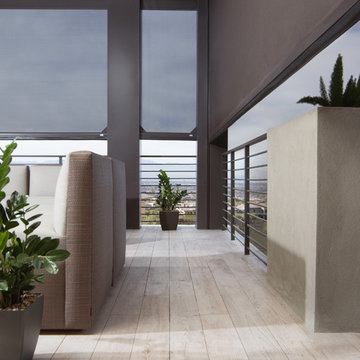
Ispirazione per un grande portico moderno dietro casa con piastrelle, un tetto a sbalzo e un focolare
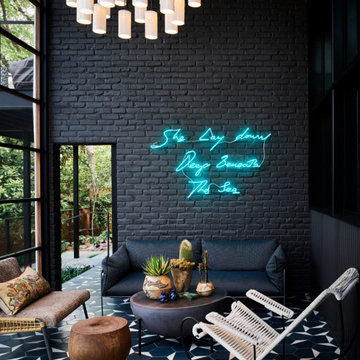
Esempio di un ampio portico minimalista dietro casa con un portico chiuso, piastrelle, un tetto a sbalzo e parapetto in metallo
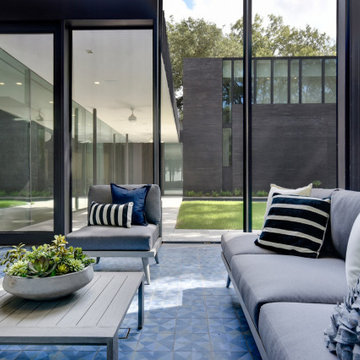
Screened porch with 2 story wall and mid-century inspired tile floor.
Foto di un portico minimalista di medie dimensioni e dietro casa con un portico chiuso, piastrelle e un tetto a sbalzo
Foto di un portico minimalista di medie dimensioni e dietro casa con un portico chiuso, piastrelle e un tetto a sbalzo
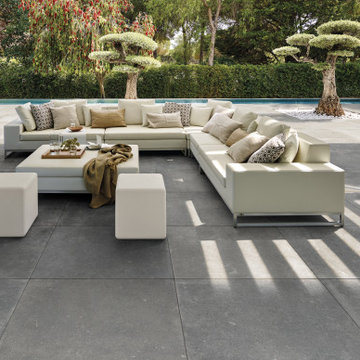
Outdoor tiles with stone look.
Collections: Evolution du Kronos - Evo Gris Fonce
Idee per un portico moderno nel cortile laterale con piastrelle
Idee per un portico moderno nel cortile laterale con piastrelle
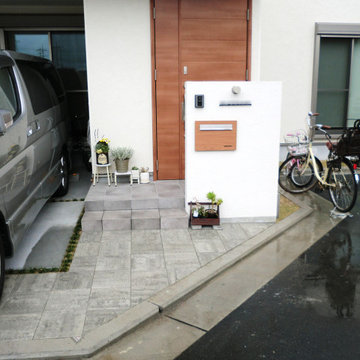
ナチュラルモダンな外構デザイン。
お家のスタイルに合わせたブロック門柱。
白色のコンクリートで木目調のポストや玄関扉が、
ナチュラルな空間を彩ってくれる。
Idee per un portico minimalista con piastrelle
Idee per un portico minimalista con piastrelle
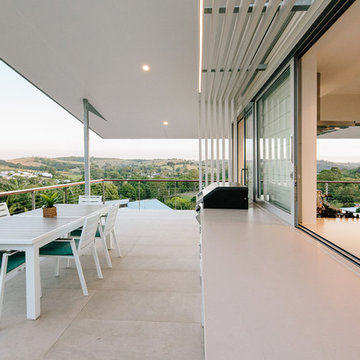
Ann-Louise Buck
Ispirazione per un grande portico minimalista nel cortile laterale con piastrelle e un tetto a sbalzo
Ispirazione per un grande portico minimalista nel cortile laterale con piastrelle e un tetto a sbalzo
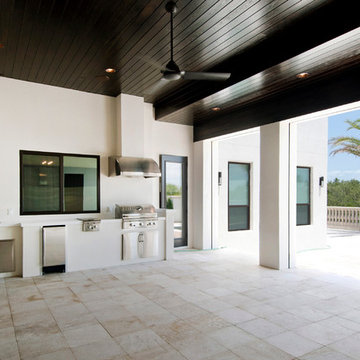
Karli Moore Photography
Esempio di un grande portico minimalista dietro casa con piastrelle e un tetto a sbalzo
Esempio di un grande portico minimalista dietro casa con piastrelle e un tetto a sbalzo
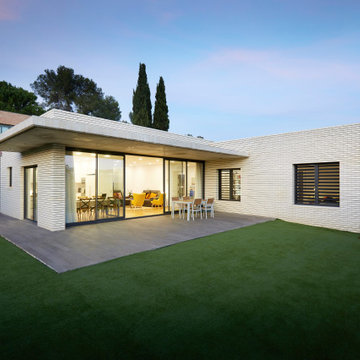
Ispirazione per un portico moderno davanti casa e di medie dimensioni con piastrelle e un tetto a sbalzo
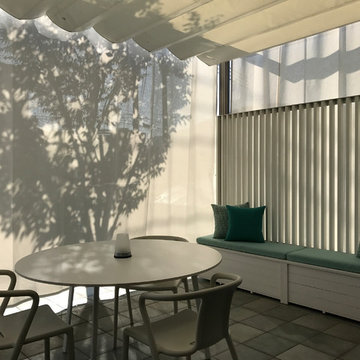
パーゴラ正面と隣家側のカーテンを一緒に閉めると真っ白な壁に庭の木々の影が風にゆられてうつろう静かで心地よい空間になります。
Idee per un piccolo portico moderno davanti casa con piastrelle e una pergola
Idee per un piccolo portico moderno davanti casa con piastrelle e una pergola
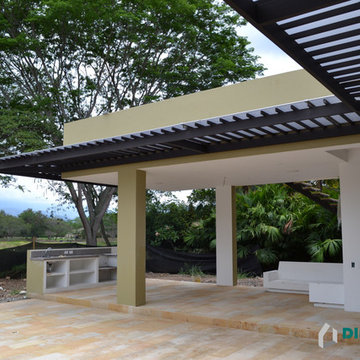
Proyecto de construcción de casa campestre en el conjunto Mesa de Yeguas localizado en el municipio de Anapoima, Cundinamarca, realizado en el año 2013 con una duración de 13 meses.
Entre las actividades realizadas se encuentra: planos y diseño, licencia de construcción, localización y topografía, replanteo, adecuación del terreno, obras de urbanismo, cimentación, estructura, instalaciones hidráulicas, instalaciones sanitarias, redes eléctricas, redes de voz y datos, construcción de muros, enchapes, cocina, closets, baños, ventanería, carpintería en madera, instalación de pérgolas, construcción de escalera, construcción de tanques, adecuación cuarto de máquinas, construcción de piscina, construcción de jacuzzi y sauna, impermeabilización, instalación de teja, pintura, construcción de parqueaderos, muebles en mampostería, construcción de BBQ y obras de paisajismo.
Para más información visite nuestra pagina de Internet www.diarcoconstrucciones.com
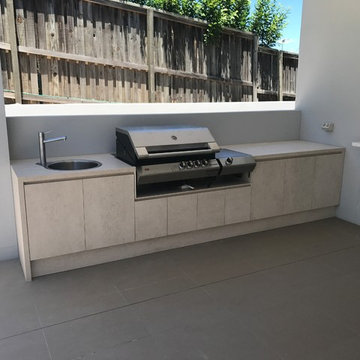
Immagine di un portico minimalista di medie dimensioni e dietro casa con piastrelle e un tetto a sbalzo
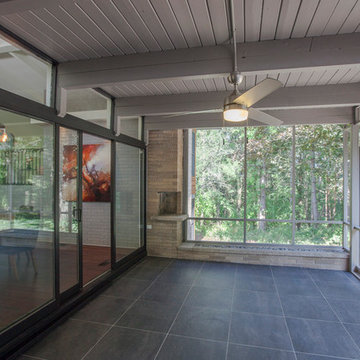
Breezy screened porch with wooded views
Jonathan Thrasher
Foto di un portico minimalista dietro casa con un portico chiuso, piastrelle e un tetto a sbalzo
Foto di un portico minimalista dietro casa con un portico chiuso, piastrelle e un tetto a sbalzo
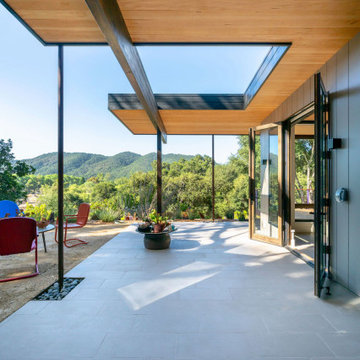
A gluelam beam holds the extended roof in place while giving some compelling shapes to this "bohemian modern". The large overhang shades the glazing during the summer to keep it cool thus no large amount of energy needed to cool and heat the home.
Foto di portici moderni con piastrelle
1
