Foto di portici neri con piastrelle
Filtra anche per:
Budget
Ordina per:Popolari oggi
1 - 20 di 157 foto
1 di 3
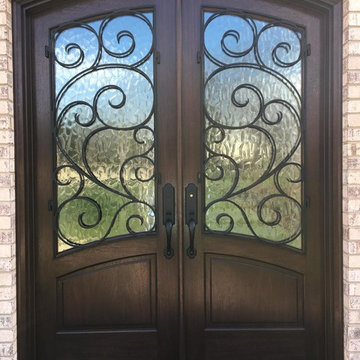
Ispirazione per un portico tradizionale di medie dimensioni e davanti casa con piastrelle e un tetto a sbalzo
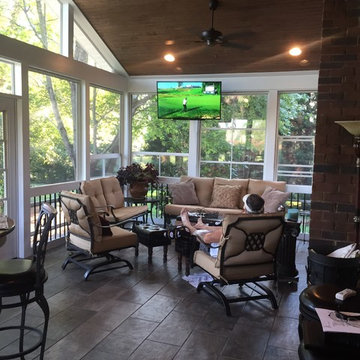
Porch Life
Foto di un portico chic dietro casa con un portico chiuso, piastrelle e un tetto a sbalzo
Foto di un portico chic dietro casa con un portico chiuso, piastrelle e un tetto a sbalzo
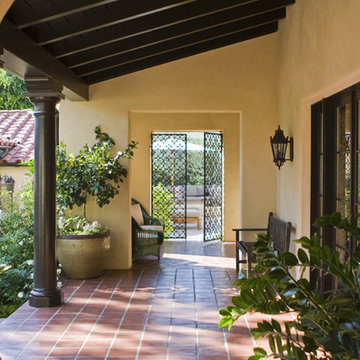
Spanish/Mediterranean Cheviot Hills Remodel - Spanish tile covered walkway with columns, beams, and arches that leads from the front door to an ornate iron gate that opens onto a posh patio and pool area. Featured on HGTV’s "Get Out Way Out"
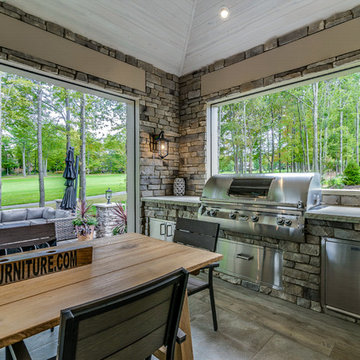
Idee per un portico chic di medie dimensioni e dietro casa con piastrelle e un tetto a sbalzo
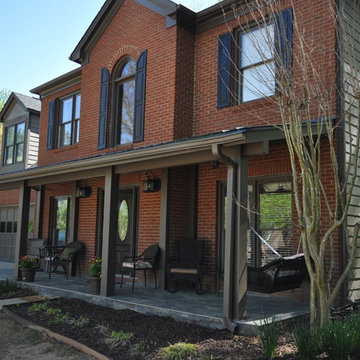
Immagine di un portico contemporaneo di medie dimensioni e davanti casa con piastrelle e un tetto a sbalzo
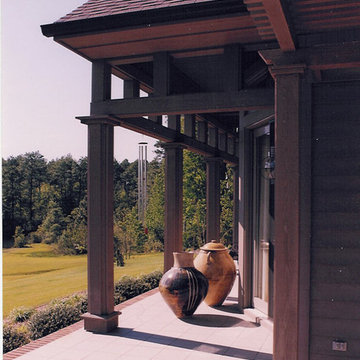
Designed for the consummate bachelor, this house has a small footprint. With taller than expected ceilings and lots of views and light, the house feels expansive. Although the owner requested a traditional cottage, he preferred clean, contemporary detailing to support his modern and oriental art collections. This attitude carried over to the treatment of the exterior skin. The monochrome play of horizontal and vertical rhythms was executed in siding of Grade A, clear cedar.
Windows sandwiched between the counter and wall cabinets in the Laundry Room and open transoms above cased openings in the Foyer add notes of surprise and delight.
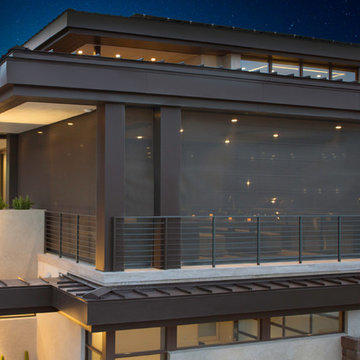
Foto di un grande portico contemporaneo dietro casa con un tetto a sbalzo, un focolare e piastrelle
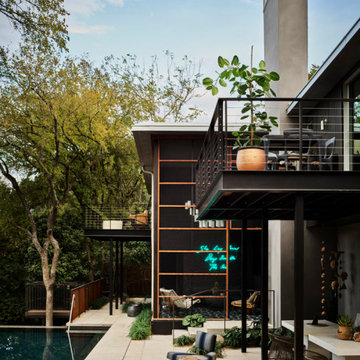
Ispirazione per un ampio portico moderno dietro casa con un portico chiuso, piastrelle, un tetto a sbalzo e parapetto in metallo

Ispirazione per un portico classico con piastrelle, un tetto a sbalzo e con illuminazione

The glass doors leading from the Great Room to the screened porch can be folded to provide three large openings for the Southern breeze to travel through the home.
Photography: Garett + Carrie Buell of Studiobuell/ studiobuell.com
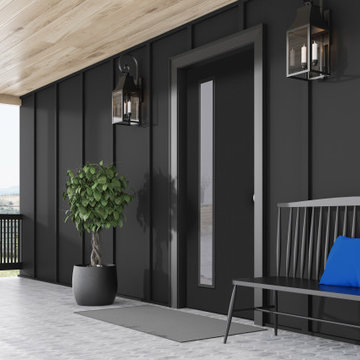
This Black and Light Hardwood Modern Farmhouse is the home of your dreams. The window in the door gives it extra added natural light. Also, the Belleville smooth door with Quill glass is the perfect addition.
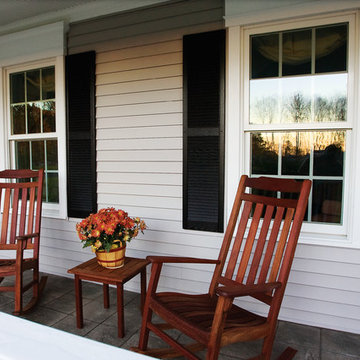
Esempio di un portico chic di medie dimensioni e davanti casa con piastrelle e un tetto a sbalzo
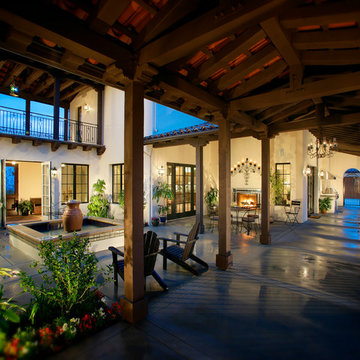
This Magnificent Spanish Colonial Estate Is An Exclusive 6,755 sq.ft. Custom Home in Thousand Oaks, CA. Mountain And Valley Vistas Unfold Along Entry Drive, Which Is Lined With A Charming Vineyard. This Sprawling 7.47 Acre Estate Boasts A Main House, A Guest Casita, Elegant Pool And Large Motor Courtyard With A Four-Bay Garage. This Custom Home's Architecture And Amenities Blend Exquisite Centuries-Old Detail And Craftsmanship With The Best of Today's Easy Living Style. The Spacious Interior Home Has Five Bedrooms With Suite Baths, Library Or Office, Game Room, Garden/Craft Room, Breakfast Room, Spacious Gourmet Kitchen And Large Family Room. The Master Suite With Private Retreat Or Gym Is Conveniently Located On The Entry Level. The Home Is Infused With Authentic Old World Charm Throughout. A Generous Use of Outdoor Covered Areas Create Delightful Living Spaces and Contribute To The Estate's Total 10,839 Square Feet of Covered Living Area.
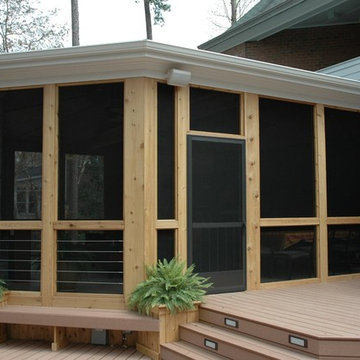
STAR Award Winner for Design, this custom design features: floor to ceiling fireplace (fire feature) with TV centerpiece, full outdoor gourmet kitchen and dining room, and outdoor Jacuzzi and seating areas. This screened porch and outdoor living addition with its custom wood planters built into the seating area, hot tub area separated by iron accents and the family living area complete with multiple gatherings areas provides a multi-function space and additional family room with deluxe features for year-round enjoyment.
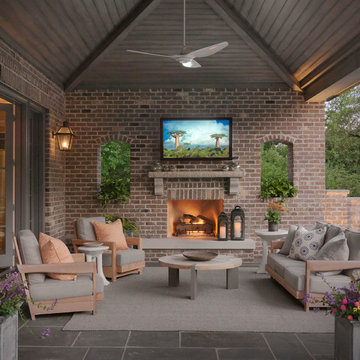
Seura Outdoor Tv
Idee per un portico classico con un focolare, piastrelle e un tetto a sbalzo
Idee per un portico classico con un focolare, piastrelle e un tetto a sbalzo
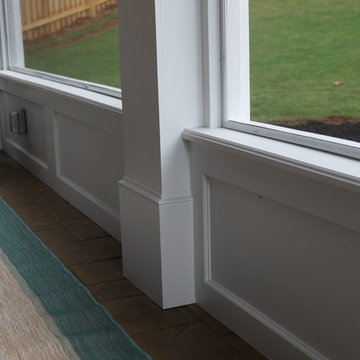
PVC solid kneewall interior detail
Idee per un portico classico di medie dimensioni con un portico chiuso e piastrelle
Idee per un portico classico di medie dimensioni con un portico chiuso e piastrelle
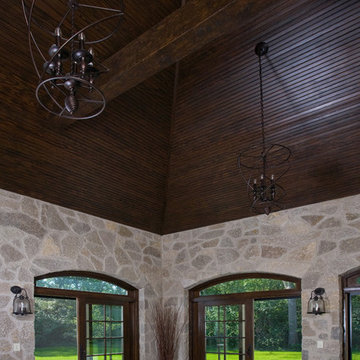
Linda Oyama Bryan, photographer
Stone Sun Room featuring arch top sliding french doors and beadboard ceiling with collar ties. Radiant head in tiled floors. Wall sconces and oversize hanging fixtures light the room.
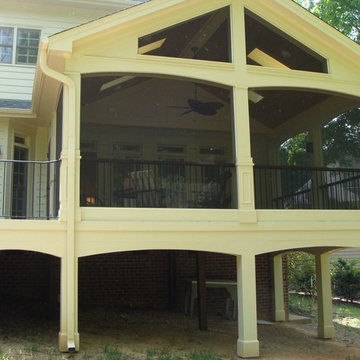
Note the one piece screening, provided by Coastal Screening
Esempio di un grande portico classico dietro casa con un portico chiuso, piastrelle e un tetto a sbalzo
Esempio di un grande portico classico dietro casa con un portico chiuso, piastrelle e un tetto a sbalzo
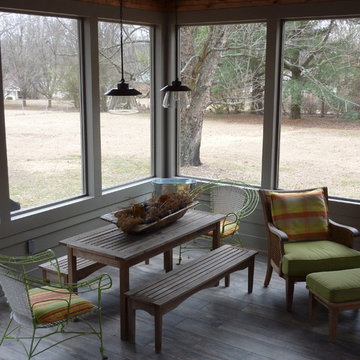
Custom screened porch with tongue and groove ceiling, 12 X 48 porcelain wood plank floor, stone fireplace, rustic mantel, limestone hearth, outdoor fan, outdoor porch furniture, pendant lights, Paint Rockport Gray HC-105 Benjamin Moore.
Location - Brentwood, suburb of Nashville.
Forsythe Home Styling
Forsythe Home Styling

Porch of original Craftsman house with new windows to match new build material combinations. Garden ahead.
Idee per un portico design davanti casa e di medie dimensioni con piastrelle, un tetto a sbalzo e parapetto in legno
Idee per un portico design davanti casa e di medie dimensioni con piastrelle, un tetto a sbalzo e parapetto in legno
Foto di portici neri con piastrelle
1