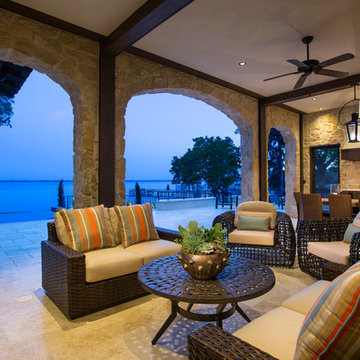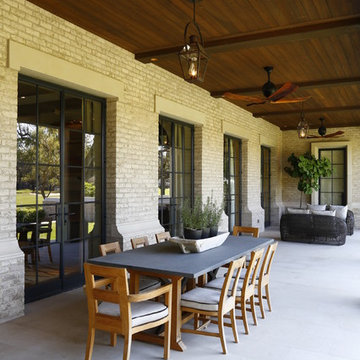Foto di grandi portici con piastrelle
Filtra anche per:
Budget
Ordina per:Popolari oggi
1 - 20 di 905 foto
1 di 3

These homeowners are well known to our team as repeat clients and asked us to convert a dated deck overlooking their pool and the lake into an indoor/outdoor living space. A new footer foundation with tile floor was added to withstand the Indiana climate and to create an elegant aesthetic. The existing transom windows were raised and a collapsible glass wall with retractable screens was added to truly bring the outdoor space inside. Overhead heaters and ceiling fans now assist with climate control and a custom TV cabinet was built and installed utilizing motorized retractable hardware to hide the TV when not in use.
As the exterior project was concluding we additionally removed 2 interior walls and french doors to a room to be converted to a game room. We removed a storage space under the stairs leading to the upper floor and installed contemporary stair tread and cable handrail for an updated modern look. The first floor living space is now open and entertainer friendly with uninterrupted flow from inside to outside and is simply stunning.
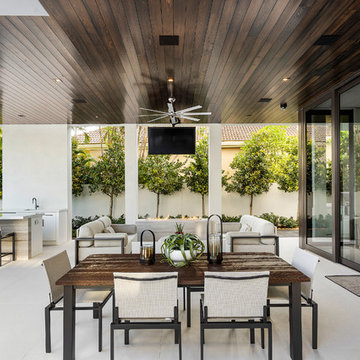
Infinity pool with outdoor living room, cabana, and two in-pool fountains and firebowls.
Signature Estate featuring modern, warm, and clean-line design, with total custom details and finishes. The front includes a serene and impressive atrium foyer with two-story floor to ceiling glass walls and multi-level fire/water fountains on either side of the grand bronze aluminum pivot entry door. Elegant extra-large 47'' imported white porcelain tile runs seamlessly to the rear exterior pool deck, and a dark stained oak wood is found on the stairway treads and second floor. The great room has an incredible Neolith onyx wall and see-through linear gas fireplace and is appointed perfectly for views of the zero edge pool and waterway. The center spine stainless steel staircase has a smoked glass railing and wood handrail.
Photo courtesy Royal Palm Properties

Rustic White Photography
Esempio di un grande portico tradizionale dietro casa con un caminetto, piastrelle e un tetto a sbalzo
Esempio di un grande portico tradizionale dietro casa con un caminetto, piastrelle e un tetto a sbalzo
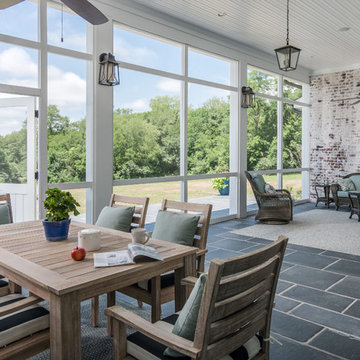
Photography: Garett + Carrie Buell of Studiobuell/ studiobuell.com
Ispirazione per un grande portico classico dietro casa con piastrelle, un tetto a sbalzo e con illuminazione
Ispirazione per un grande portico classico dietro casa con piastrelle, un tetto a sbalzo e con illuminazione
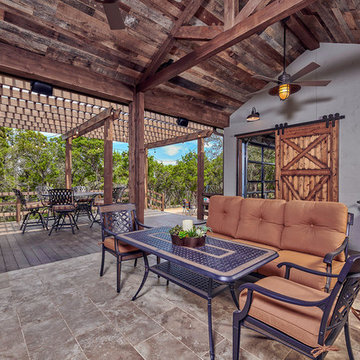
Features to the cabana include reclaimed wood ceiling, a-frame ceiling, wood tile floor, garage doors and sliding barn doors.
Foto di un grande portico country davanti casa con un focolare, piastrelle e una pergola
Foto di un grande portico country davanti casa con un focolare, piastrelle e una pergola
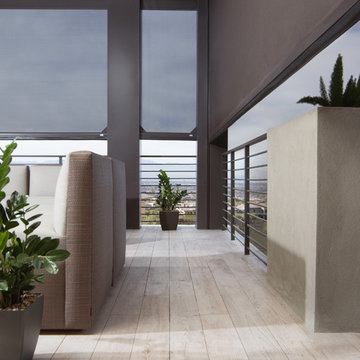
Ispirazione per un grande portico moderno dietro casa con piastrelle, un tetto a sbalzo e un focolare
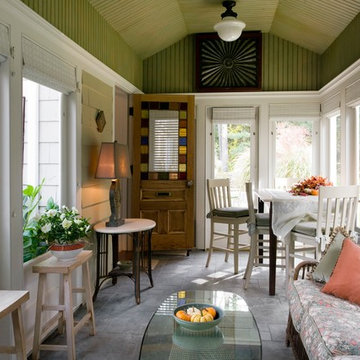
Eric Roth Photography
Idee per un grande portico classico dietro casa con piastrelle, un tetto a sbalzo e un portico chiuso
Idee per un grande portico classico dietro casa con piastrelle, un tetto a sbalzo e un portico chiuso
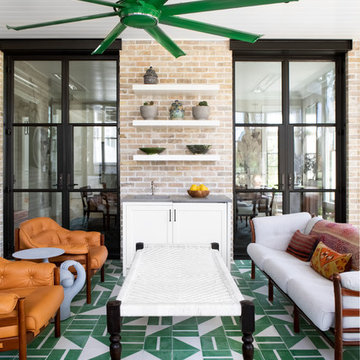
Austin Victorian by Chango & Co.
Architectural Advisement & Interior Design by Chango & Co.
Architecture by William Hablinski
Construction by J Pinnelli Co.
Photography by Sarah Elliott
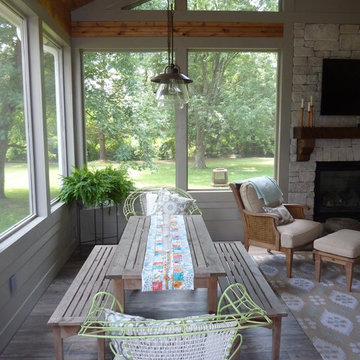
Custom screened porch with tongue and groove ceiling, 12 X 48 porcelain wood plank floor, stone fireplace, rustic mantel, limestone hearth, outdoor fan, outdoor porch furniture, pendant lights, Paint Rockport Gray HC-105 Benjamin Moore.
Location - Brentwood, suburb of Nashville.
Forsythe Home Styling
Forsythe Home Styling
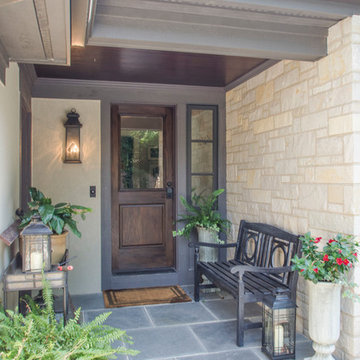
Front door with stone and stucco entrance.
Immagine di un grande portico tradizionale davanti casa con piastrelle e un tetto a sbalzo
Immagine di un grande portico tradizionale davanti casa con piastrelle e un tetto a sbalzo
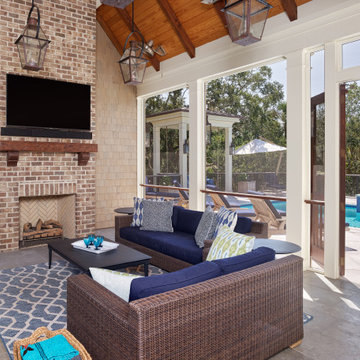
Ispirazione per un grande portico tradizionale dietro casa con un caminetto, un tetto a sbalzo, piastrelle e parapetto in legno
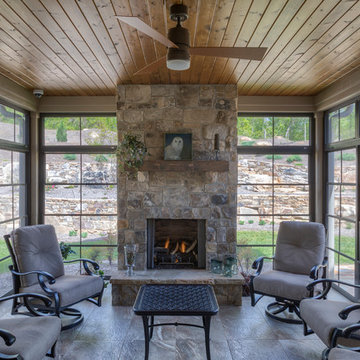
Up on a Hillside, stands a strong and handsome home with many facets and gables. Built to withstand the test of time, the exquisite stone and stylish shakes siding surrounds the exterior and protects the beauty within. The distinguished front door entry with side lights and a transom window stands tall and opens up to high coffered ceilings, a floor to ceiling stone fireplace, stunning glass doors & windows, custom built-ins and an open concept floor plan. The expansive kitchen is graced with a striking leathered granite island, butlers pantry, stainless-steel appliances, fine cabinetry and dining area. Just off the kitchen is an inviting sunroom with a stone fire place and a fantastic EZE Breeze Window System. There is a custom drop-zone built by our team of master carpenters that offers a beautiful point of interest as well as functionality. En suite bathrooms add a sense of luxury to guest bedrooms. The master bedroom has a private sunroom perfect for curling up and reading a book. The luxurious Master Bath exudes tranquility with a large garden tub, custom tile shower, barrel vault ceiling and his & hers granite vanities. The extensively landscaped back yard features tiered rock walls, two gorgeous water features and several spacious outdoor living areas perfect for entertaining friends and enjoying the four seasons of North Carolina.
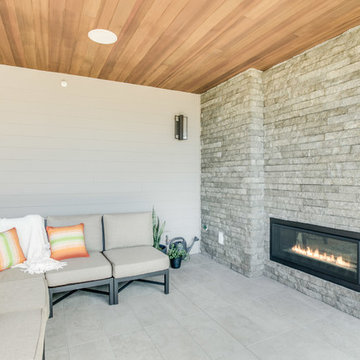
In our Contemporary Bellevue Residence we wanted the aesthetic to be clean and bright. This is a similar plan to our Victoria Crest home with a few changes and different design elements. Areas of focus; large open kitchen with waterfall countertops and awning upper flat panel cabinets, elevator, interior and exterior fireplaces, floating flat panel vanities in bathrooms, home theater room, large master suite and rooftop deck.
Photo Credit: Layne Freedle
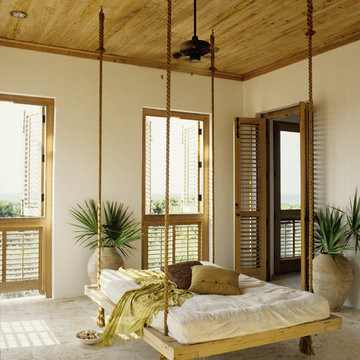
Foto di un grande portico tropicale dietro casa con un portico chiuso e piastrelle
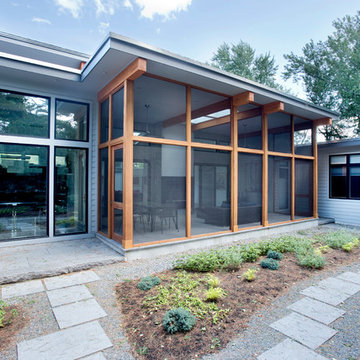
The owners were downsizing from a large ornate property down the street and were seeking a number of goals. Single story living, modern and open floor plan, comfortable working kitchen, spaces to house their collection of artwork, low maintenance and a strong connection between the interior and the landscape. Working with a long narrow lot adjacent to conservation land, the main living space (16 foot ceiling height at its peak) opens with folding glass doors to a large screen porch that looks out on a courtyard and the adjacent wooded landscape. This gives the home the perception that it is on a much larger lot and provides a great deal of privacy. The transition from the entry to the core of the home provides a natural gallery in which to display artwork and sculpture. Artificial light almost never needs to be turned on during daytime hours and the substantial peaked roof over the main living space is oriented to allow for solar panels not visible from the street or yard.
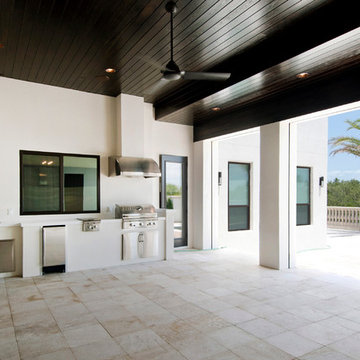
Karli Moore Photography
Esempio di un grande portico minimalista dietro casa con piastrelle e un tetto a sbalzo
Esempio di un grande portico minimalista dietro casa con piastrelle e un tetto a sbalzo
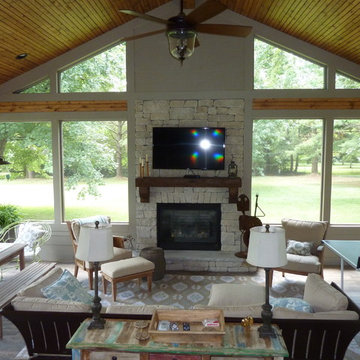
Custom screened porch with tongue and groove ceiling, 12 X 48 porcelain wood plank floor, stone fireplace, rustic mantel, limestone hearth, outdoor fan, outdoor porch furniture, pendant lights, Paint Rockport Gray HC-105 Benjamin Moore.
Location - Brentwood, suburb of Nashville.
Forsythe Home Styling
Forsythe Home Styling
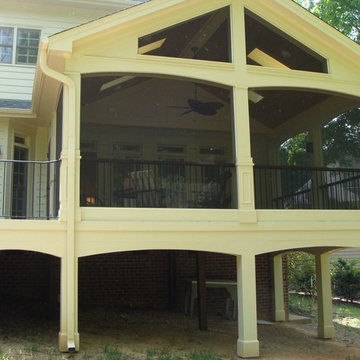
Note the one piece screening, provided by Coastal Screening
Esempio di un grande portico classico dietro casa con un portico chiuso, piastrelle e un tetto a sbalzo
Esempio di un grande portico classico dietro casa con un portico chiuso, piastrelle e un tetto a sbalzo
Foto di grandi portici con piastrelle
1
