Foto di portici con cemento stampato e piastrelle
Filtra anche per:
Budget
Ordina per:Popolari oggi
1 - 20 di 3.657 foto
1 di 3
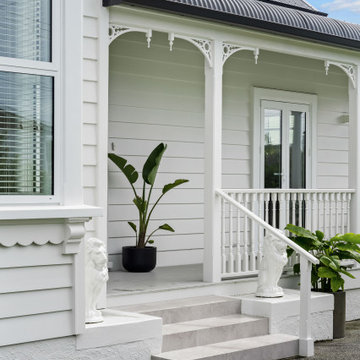
Front steps and pathway invite you in if you pass the stare of the lions.
Esempio di un portico chic davanti casa con piastrelle, un tetto a sbalzo e parapetto in legno
Esempio di un portico chic davanti casa con piastrelle, un tetto a sbalzo e parapetto in legno
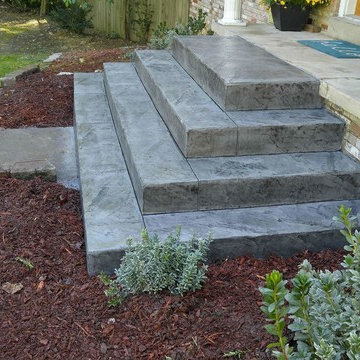
Pyramid style concrete steps.
Esempio di un piccolo portico classico davanti casa con cemento stampato
Esempio di un piccolo portico classico davanti casa con cemento stampato
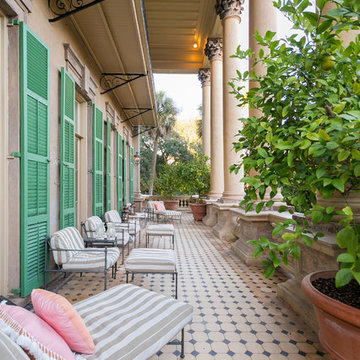
Photography by Patrick Brickman
Idee per un portico classico con un giardino in vaso, piastrelle e un tetto a sbalzo
Idee per un portico classico con un giardino in vaso, piastrelle e un tetto a sbalzo
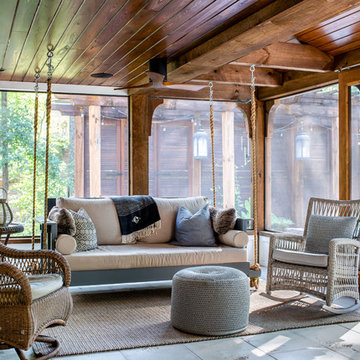
Jeff Herr Photography
Idee per un portico country con un portico chiuso, piastrelle e un tetto a sbalzo
Idee per un portico country con un portico chiuso, piastrelle e un tetto a sbalzo
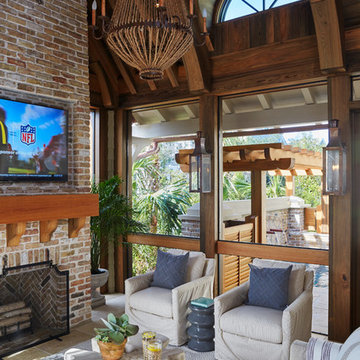
Jean Allsopp
Esempio di un portico stile marino con un focolare e piastrelle
Esempio di un portico stile marino con un focolare e piastrelle
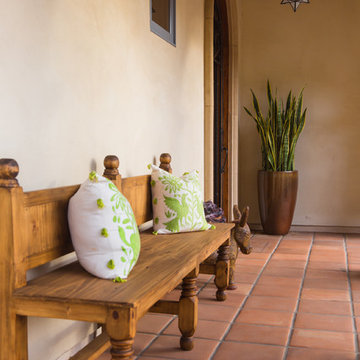
Idee per un portico stile americano di medie dimensioni e davanti casa con piastrelle e un tetto a sbalzo
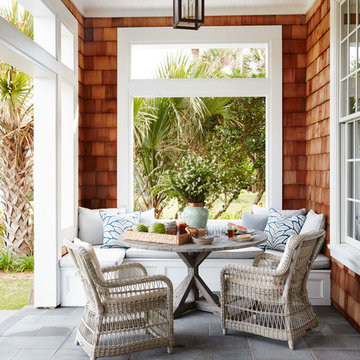
Foto di un portico costiero di medie dimensioni e nel cortile laterale con cemento stampato e un tetto a sbalzo
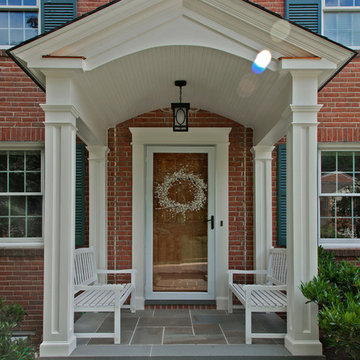
Ken Wyner Photography
Idee per un piccolo portico classico davanti casa con piastrelle e un tetto a sbalzo
Idee per un piccolo portico classico davanti casa con piastrelle e un tetto a sbalzo
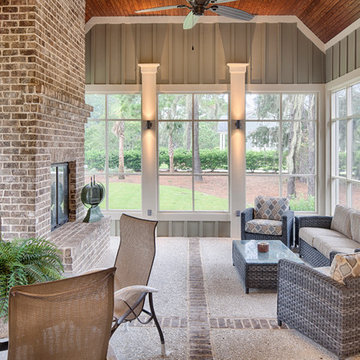
This well-proportioned two-story design offers simplistic beauty and functionality. Living, kitchen, and porch spaces flow into each other, offering an easily livable main floor. The master suite is also located on this level. Two additional bedroom suites and a bunk room can be found on the upper level. A guest suite is situated separately, above the garage, providing a bit more privacy.
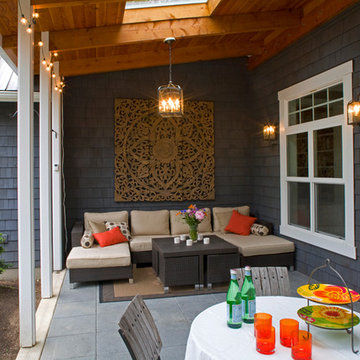
Ispirazione per un portico chic nel cortile laterale e di medie dimensioni con piastrelle e un tetto a sbalzo

Wood wrapped posts and beams, tong-and-groove wood stained soffit and stamped concrete complete the new patio.
Immagine di un ampio portico chic dietro casa con cemento stampato e un tetto a sbalzo
Immagine di un ampio portico chic dietro casa con cemento stampato e un tetto a sbalzo
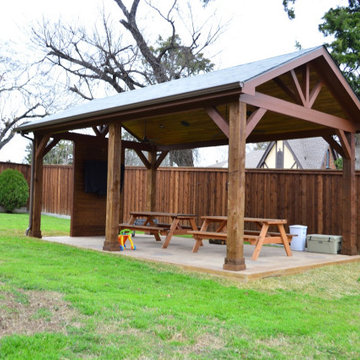
Imagine a tranquil, spa-like getaway in your very own backyard – just steps from the rear of your home. Sound silly? Not with us leading the magical creation.
King truss construction is used for simple roof trusses and short-span bridges. The truss consists of two diagonal members that meet at the apex of the truss, one horizontal beam that serves to tie the bottom end of the diagonals together, and the king post which connects the apex to the horizontal beam below.
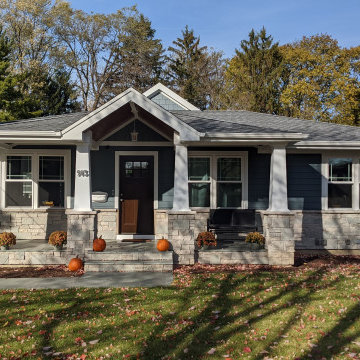
View of new front porch. Owner used a large format stone for the porch surface. Gable of the great room addition visible beyond. All windows and siding are new.
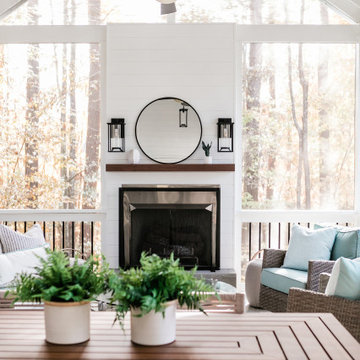
Custom outdoor Screen Porch with Scandinavian accents and teak furniture
Idee per un portico stile rurale di medie dimensioni e dietro casa con un portico chiuso, piastrelle e un tetto a sbalzo
Idee per un portico stile rurale di medie dimensioni e dietro casa con un portico chiuso, piastrelle e un tetto a sbalzo
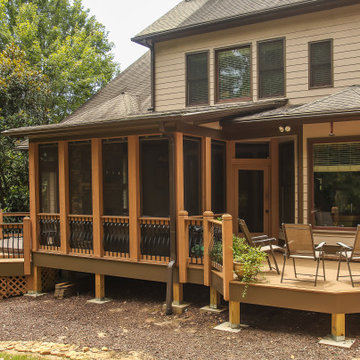
Screened Porch and Deck Repair prior to Landscaping
Ispirazione per un grande portico tradizionale dietro casa con un portico chiuso, piastrelle e un tetto a sbalzo
Ispirazione per un grande portico tradizionale dietro casa con un portico chiuso, piastrelle e un tetto a sbalzo
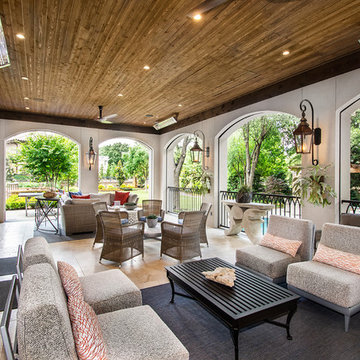
Versatile Imaging
Foto di un grande portico chic dietro casa con piastrelle e un tetto a sbalzo
Foto di un grande portico chic dietro casa con piastrelle e un tetto a sbalzo
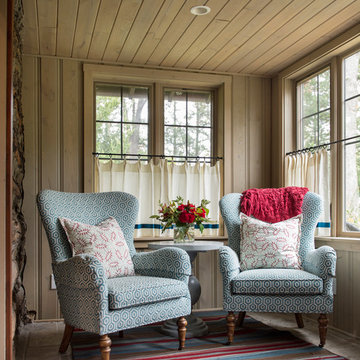
Immagine di un portico stile rurale con un portico chiuso, piastrelle e un tetto a sbalzo
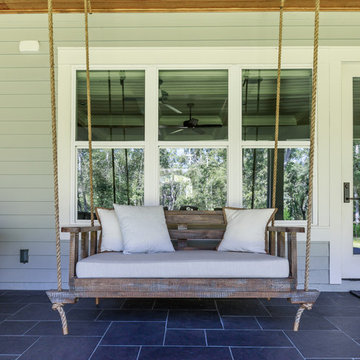
photo by Jessie Preza
Foto di un portico country dietro casa con piastrelle e un tetto a sbalzo
Foto di un portico country dietro casa con piastrelle e un tetto a sbalzo
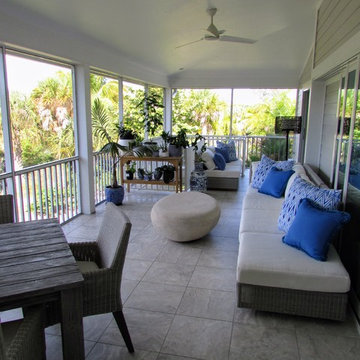
Immagine di un portico classico di medie dimensioni e dietro casa con un portico chiuso, piastrelle e un tetto a sbalzo
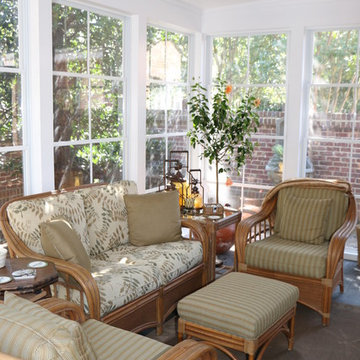
David Tyson Design and photos
Four season porch with Eze- Breeze window and door system, stamped concrete flooring, gas fireplace with stone veneer.
Idee per un ampio portico chic dietro casa con un portico chiuso, cemento stampato e un tetto a sbalzo
Idee per un ampio portico chic dietro casa con un portico chiuso, cemento stampato e un tetto a sbalzo
Foto di portici con cemento stampato e piastrelle
1