Foto di portici con un focolare e piastrelle
Filtra anche per:
Budget
Ordina per:Popolari oggi
1 - 20 di 159 foto
1 di 3
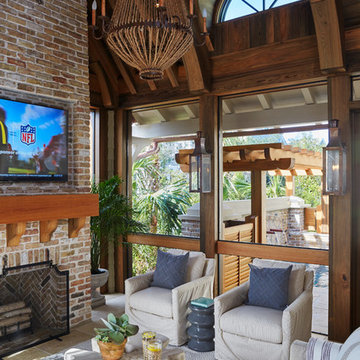
Jean Allsopp
Esempio di un portico stile marino con un focolare e piastrelle
Esempio di un portico stile marino con un focolare e piastrelle
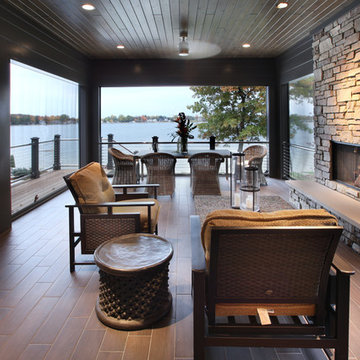
The Hasserton is a sleek take on the waterfront home. This multi-level design exudes modern chic as well as the comfort of a family cottage. The sprawling main floor footprint offers homeowners areas to lounge, a spacious kitchen, a formal dining room, access to outdoor living, and a luxurious master bedroom suite. The upper level features two additional bedrooms and a loft, while the lower level is the entertainment center of the home. A curved beverage bar sits adjacent to comfortable sitting areas. A guest bedroom and exercise facility are also located on this floor.
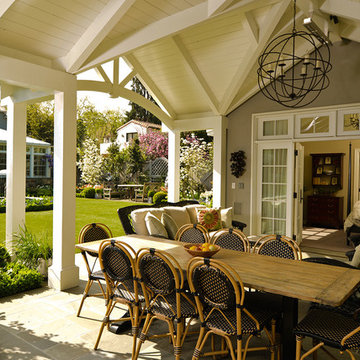
One of the great delights of living in Northern California is enjoying the indoor/outdoor lifestyle afforded by the mild climate. The inter-connectivity of the cottage and garden spaces is fundamental to the success of the design making door and window selection critical. The Santa Rita guest cottage beckons guests and family alike to relax in this charming retreat where the covered sitting area connects to the cozy bedroom suite.
The durability and detail of the Marvin Ultimate Clad doors and windows paired with the scale and design of their configuration endow the cottage with a charm that compliments the house and garden setting. Marvin doors and windows were selected because of their ability to meet these varied project demands and still be beautiful and charming. The flexibility of the Marvin Ultimate Swinging French Door system and the options for configuration allow the design to strengthen the indoor/outdoor connection and enable cottage guests and the owner to enjoy the space from inside and out.
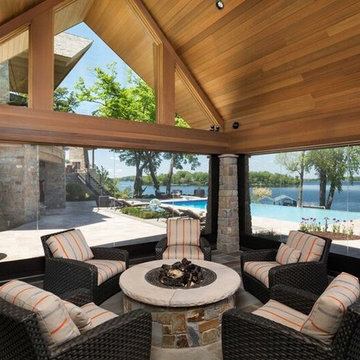
Immagine di un grande portico tradizionale dietro casa con un focolare, piastrelle e un tetto a sbalzo
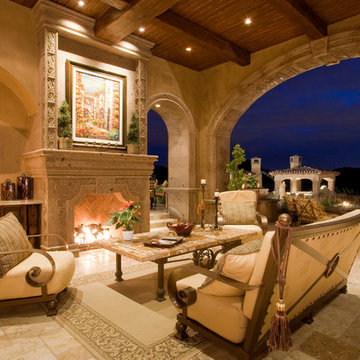
This Italian Villa outdoor living space features a built-in fireplace with multiple areas for seating.
Esempio di un ampio portico mediterraneo con un focolare, piastrelle e un tetto a sbalzo
Esempio di un ampio portico mediterraneo con un focolare, piastrelle e un tetto a sbalzo
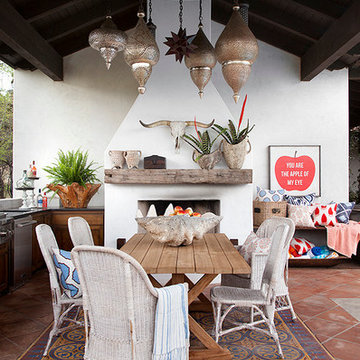
Ryann Ford
Immagine di un portico mediterraneo con un focolare, piastrelle e un tetto a sbalzo
Immagine di un portico mediterraneo con un focolare, piastrelle e un tetto a sbalzo
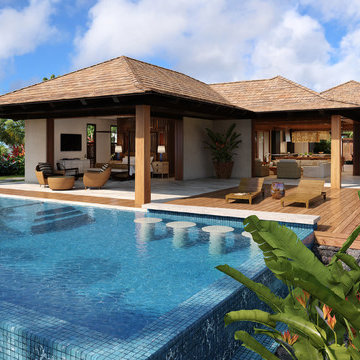
This beautiful tropical home built on Kauai's south shore takes a modern approach to tropical design. The teak columns are square, the eves are stained an ebony and the roofing is shaker. We wanted each space to feel open and the indoor-outdoor design to be carried throughout the home. Each bedroom opens up to the exterior lanai areas and both the master suite bathrooms open to private courtyards and outdoor showers. The main lanai is a mixture of teak and porcelain creating a modern and natural atmosphere. The infinity edge pool has a swim-up bar, aqua lounge area, and seamless spa.
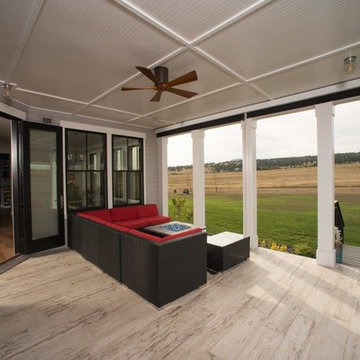
Idee per un portico country di medie dimensioni e dietro casa con un focolare, piastrelle e un tetto a sbalzo
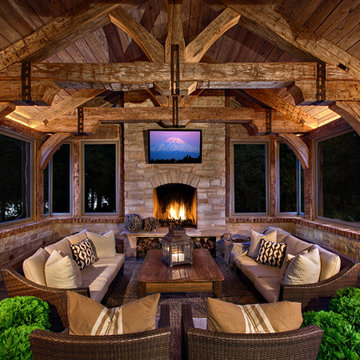
© 2012 www.steinbergerphoto.com
Ispirazione per un portico rustico con un focolare, piastrelle e un tetto a sbalzo
Ispirazione per un portico rustico con un focolare, piastrelle e un tetto a sbalzo
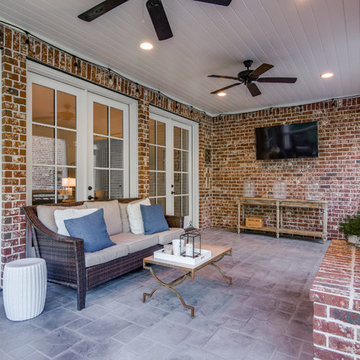
Idee per un grande portico tradizionale dietro casa con un focolare, piastrelle e un tetto a sbalzo
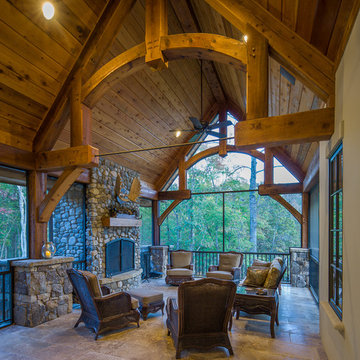
Copyright 2016 Carolina Timberworks
Ispirazione per un grande portico stile rurale dietro casa con un focolare, piastrelle e un tetto a sbalzo
Ispirazione per un grande portico stile rurale dietro casa con un focolare, piastrelle e un tetto a sbalzo
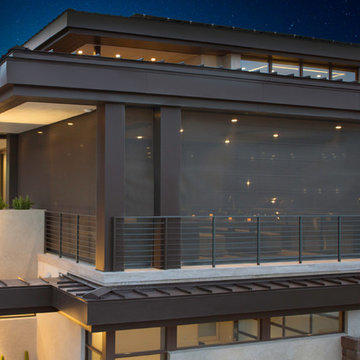
Foto di un grande portico contemporaneo dietro casa con un tetto a sbalzo, un focolare e piastrelle
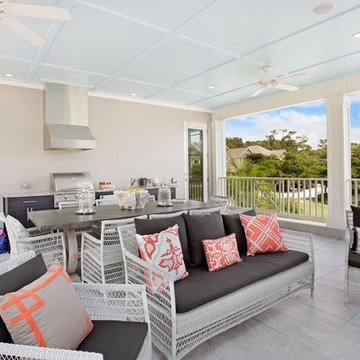
Outdoor Great room with Grilling Kitchen
Foto di un grande portico costiero con piastrelle, un tetto a sbalzo e un focolare
Foto di un grande portico costiero con piastrelle, un tetto a sbalzo e un focolare
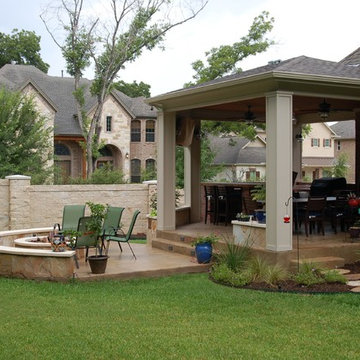
Austin Outdoor Living Group
Esempio di un portico design di medie dimensioni e nel cortile laterale con un focolare, piastrelle e un tetto a sbalzo
Esempio di un portico design di medie dimensioni e nel cortile laterale con un focolare, piastrelle e un tetto a sbalzo
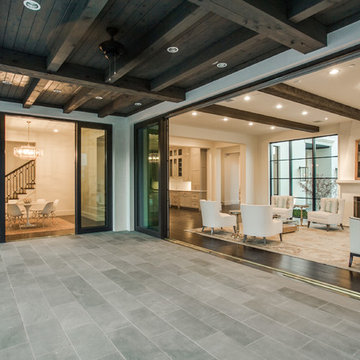
Situated on one of the most prestigious streets in the distinguished neighborhood of Highland Park, 3517 Beverly is a transitional residence built by Robert Elliott Custom Homes. Designed by notable architect David Stocker of Stocker Hoesterey Montenegro, the 3-story, 5-bedroom and 6-bathroom residence is characterized by ample living space and signature high-end finishes. An expansive driveway on the oversized lot leads to an entrance with a courtyard fountain and glass pane front doors. The first floor features two living areas — each with its own fireplace and exposed wood beams — with one adjacent to a bar area. The kitchen is a convenient and elegant entertaining space with large marble countertops, a waterfall island and dual sinks. Beautifully tiled bathrooms are found throughout the home and have soaking tubs and walk-in showers. On the second floor, light filters through oversized windows into the bedrooms and bathrooms, and on the third floor, there is additional space for a sizable game room. There is an extensive outdoor living area, accessed via sliding glass doors from the living room, that opens to a patio with cedar ceilings and a fireplace.
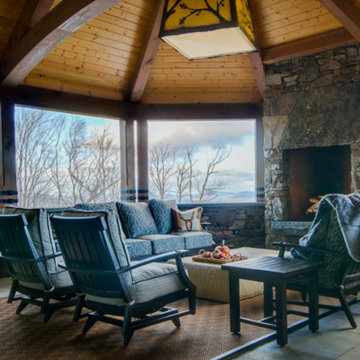
Ispirazione per un grande portico stile rurale dietro casa con un focolare, piastrelle e un tetto a sbalzo
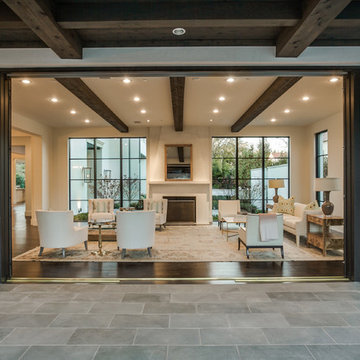
Situated on one of the most prestigious streets in the distinguished neighborhood of Highland Park, 3517 Beverly is a transitional residence built by Robert Elliott Custom Homes. Designed by notable architect David Stocker of Stocker Hoesterey Montenegro, the 3-story, 5-bedroom and 6-bathroom residence is characterized by ample living space and signature high-end finishes. An expansive driveway on the oversized lot leads to an entrance with a courtyard fountain and glass pane front doors. The first floor features two living areas — each with its own fireplace and exposed wood beams — with one adjacent to a bar area. The kitchen is a convenient and elegant entertaining space with large marble countertops, a waterfall island and dual sinks. Beautifully tiled bathrooms are found throughout the home and have soaking tubs and walk-in showers. On the second floor, light filters through oversized windows into the bedrooms and bathrooms, and on the third floor, there is additional space for a sizable game room. There is an extensive outdoor living area, accessed via sliding glass doors from the living room, that opens to a patio with cedar ceilings and a fireplace.
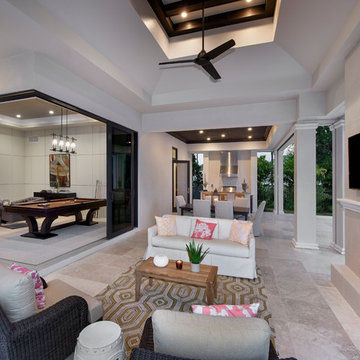
Photographs by Giovanni Photography
Ispirazione per un grande portico tradizionale dietro casa con un focolare, piastrelle e un tetto a sbalzo
Ispirazione per un grande portico tradizionale dietro casa con un focolare, piastrelle e un tetto a sbalzo
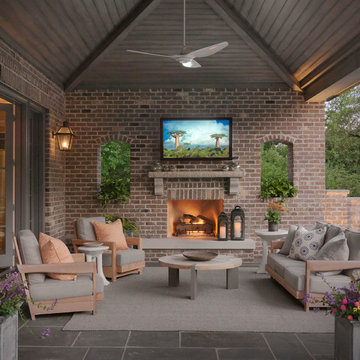
Seura Outdoor Tv
Idee per un portico classico con un focolare, piastrelle e un tetto a sbalzo
Idee per un portico classico con un focolare, piastrelle e un tetto a sbalzo
Foto di portici con un focolare e piastrelle
1
