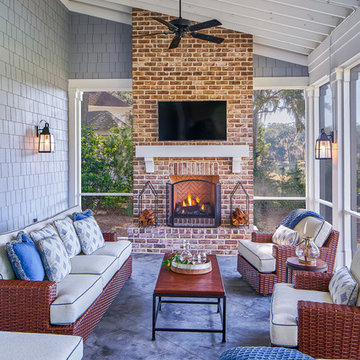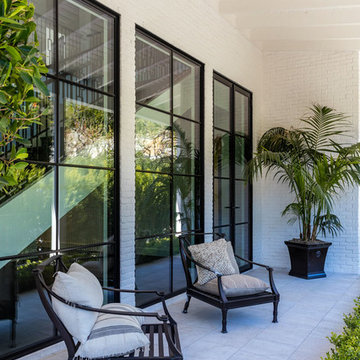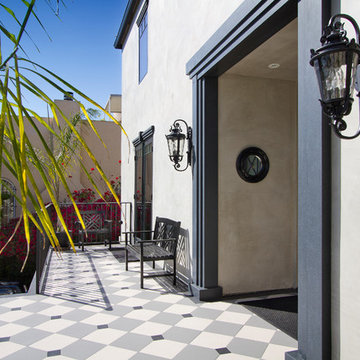Foto di portici blu con piastrelle
Filtra anche per:
Budget
Ordina per:Popolari oggi
1 - 20 di 149 foto
1 di 3
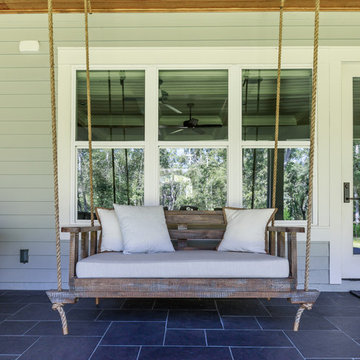
photo by Jessie Preza
Foto di un portico country dietro casa con piastrelle e un tetto a sbalzo
Foto di un portico country dietro casa con piastrelle e un tetto a sbalzo
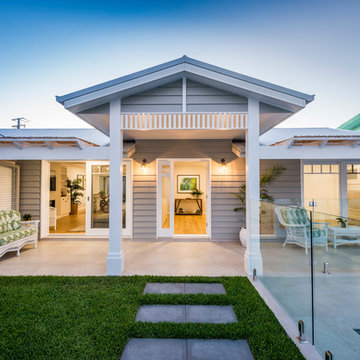
RIX Ryan Photography
Immagine di un portico stile marino di medie dimensioni e davanti casa con una pergola e piastrelle
Immagine di un portico stile marino di medie dimensioni e davanti casa con una pergola e piastrelle
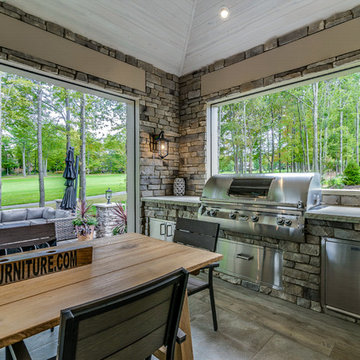
Idee per un portico chic di medie dimensioni e dietro casa con piastrelle e un tetto a sbalzo
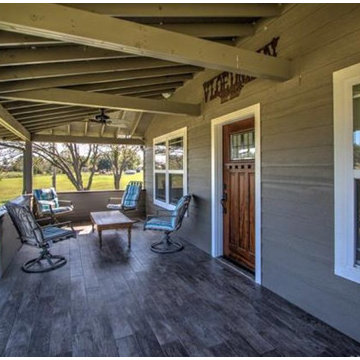
Ispirazione per un portico stile americano davanti casa con piastrelle e un tetto a sbalzo
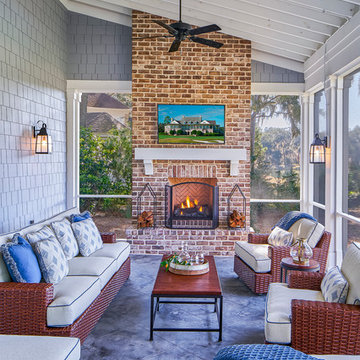
Foto di un portico chic di medie dimensioni e nel cortile laterale con un portico chiuso, piastrelle e un tetto a sbalzo
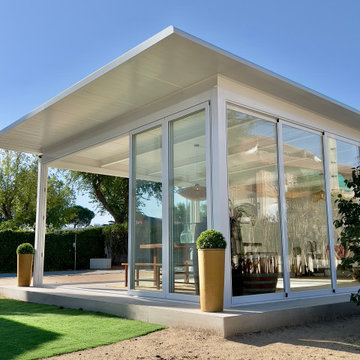
Foto di un grande portico contemporaneo nel cortile laterale con un portico chiuso e piastrelle
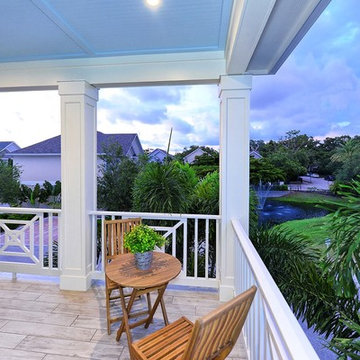
West of Trail coastal-inspired residence in Granada Park. Located between North Siesta Key and Oyster Bay, this home is designed with a contemporary coastal look that embraces pleasing proportions, uncluttered spaces and natural materials.
The Hibiscus, like all the homes in the gated enclave of Granada Park, is designed to maximize the maintenance-free lifestyle. Walk/bike to nearby shopping and dining, or just a quick drive Siesta Key Beach or downtown Sarasota. Custom-built by MGB Fine Custom Homes, this home blends traditional coastal architecture with the latest building innovations, green standards and smart home technology. High ceilings, wood floors, solid-core doors, solid-wood cabinetry, LED lighting, high-end kitchen, wide hallways, large bedrooms and sumptuous baths clearly show a respect for quality construction meant to stand the test of time. Green certification ensures energy efficiency, healthy indoor air, enhanced comfort and reduced utility costs. Smartphone home connectivity provides controls for lighting, data communication and security. Fortified for safer living, the well-designed floor plan features 2,464 square feet living area with 3 bedrooms, bonus room and 3.5 baths. The 20x20 outdoor great room on the second floor has grilling kitchen, fireplace and wall-mounted TV. Downstairs, the open living area combines the kitchen, dining room and great room. Other features include conditioned, standing-height storage room in the attic; impact-resistant, EnergyStar windows and doors; and the floor plan is elevator-ready.
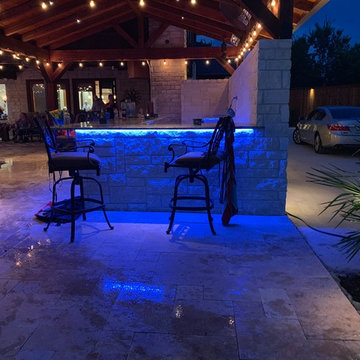
Dallas Landscape Lighting took this outdoor entertaining space to the next level with string lighting (party lights), under counter LED lighting, fence lighting & more! Free estimates 214-202-7474
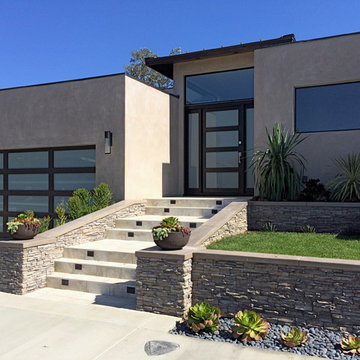
• Matching Garage door and Entry door
• Contemporary design
• Rift White Oak Wood
• White Laminate Glass
• Custom stain with Dead Flat Clear coat
• True Mortise and Tenon construction

Ispirazione per un portico classico con piastrelle, un tetto a sbalzo e con illuminazione

The glass doors leading from the Great Room to the screened porch can be folded to provide three large openings for the Southern breeze to travel through the home.
Photography: Garett + Carrie Buell of Studiobuell/ studiobuell.com
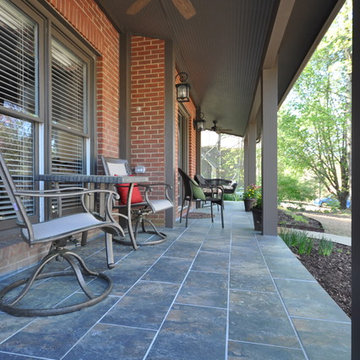
Foto di un portico minimal di medie dimensioni e davanti casa con piastrelle e un tetto a sbalzo
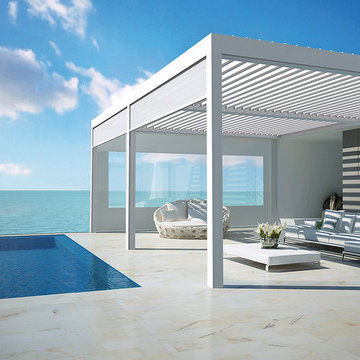
Renson
Ispirazione per un grande portico contemporaneo dietro casa con un portico chiuso, piastrelle e una pergola
Ispirazione per un grande portico contemporaneo dietro casa con un portico chiuso, piastrelle e una pergola
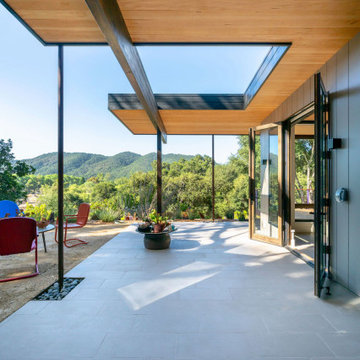
A gluelam beam holds the extended roof in place while giving some compelling shapes to this "bohemian modern". The large overhang shades the glazing during the summer to keep it cool thus no large amount of energy needed to cool and heat the home.
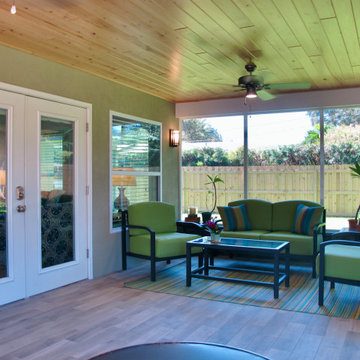
Ispirazione per un portico chic di medie dimensioni e dietro casa con un portico chiuso, piastrelle e un tetto a sbalzo
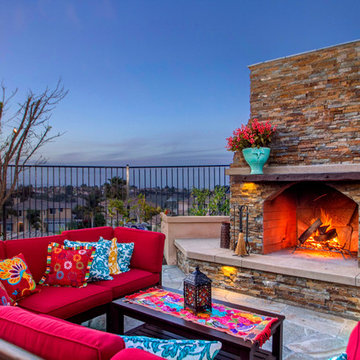
This vibrant outdoor area is the epitome of Southern California Living!
Esempio di un grande portico mediterraneo dietro casa con un focolare e piastrelle
Esempio di un grande portico mediterraneo dietro casa con un focolare e piastrelle
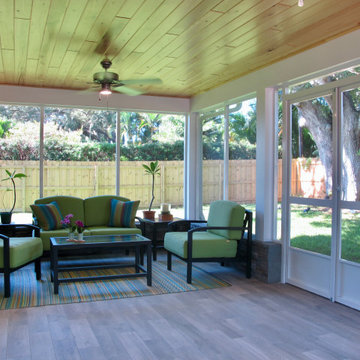
Immagine di un portico chic di medie dimensioni e dietro casa con un portico chiuso, piastrelle e un tetto a sbalzo
Foto di portici blu con piastrelle
1
