Foto di portici con un caminetto e piastrelle
Filtra anche per:
Budget
Ordina per:Popolari oggi
1 - 20 di 99 foto
1 di 3
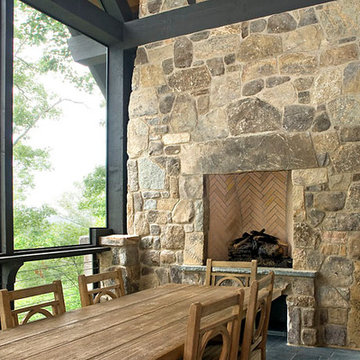
Meechan Architectural Photography
Ispirazione per un grande portico tradizionale nel cortile laterale con un caminetto, piastrelle e un tetto a sbalzo
Ispirazione per un grande portico tradizionale nel cortile laterale con un caminetto, piastrelle e un tetto a sbalzo
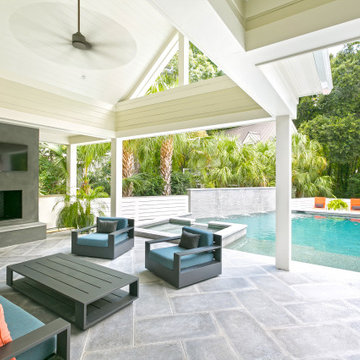
Immagine di un portico chic di medie dimensioni e dietro casa con un caminetto, piastrelle, un tetto a sbalzo e parapetto in legno
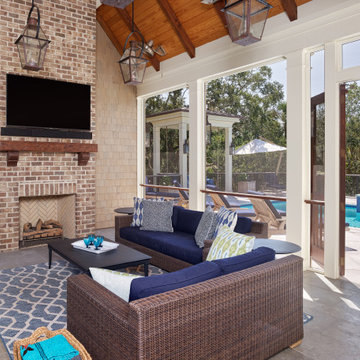
Ispirazione per un grande portico tradizionale dietro casa con un caminetto, un tetto a sbalzo, piastrelle e parapetto in legno
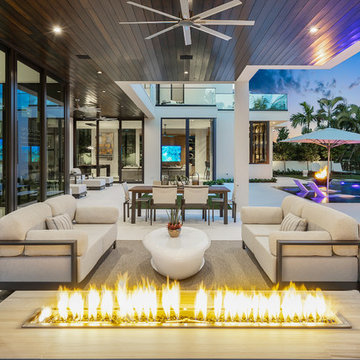
Modern home front entry features a voice over Internet Protocol Intercom Device to interface with the home's Crestron control system for voice communication at both the front door and gate.
Signature Estate featuring modern, warm, and clean-line design, with total custom details and finishes. The front includes a serene and impressive atrium foyer with two-story floor to ceiling glass walls and multi-level fire/water fountains on either side of the grand bronze aluminum pivot entry door. Elegant extra-large 47'' imported white porcelain tile runs seamlessly to the rear exterior pool deck, and a dark stained oak wood is found on the stairway treads and second floor. The great room has an incredible Neolith onyx wall and see-through linear gas fireplace and is appointed perfectly for views of the zero edge pool and waterway. The center spine stainless steel staircase has a smoked glass railing and wood handrail.
Photo courtesy Royal Palm Properties
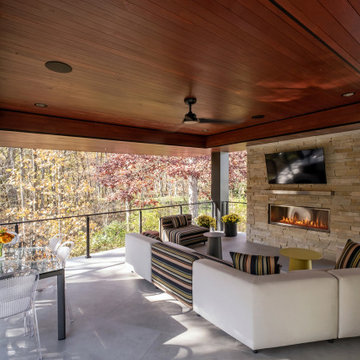
The house was designed on a large curve terminating at an outdoor covered entertaining space complete with a gas fireplace.
Immagine di un portico minimal di medie dimensioni e dietro casa con un caminetto, piastrelle, un tetto a sbalzo e parapetto in cavi
Immagine di un portico minimal di medie dimensioni e dietro casa con un caminetto, piastrelle, un tetto a sbalzo e parapetto in cavi

Rustic White Photography
Esempio di un grande portico tradizionale dietro casa con un caminetto, piastrelle e un tetto a sbalzo
Esempio di un grande portico tradizionale dietro casa con un caminetto, piastrelle e un tetto a sbalzo
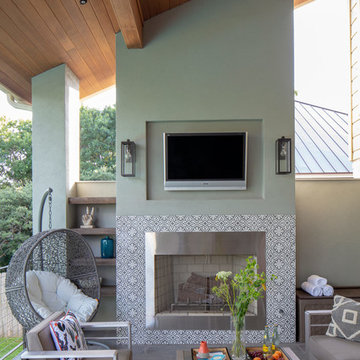
Photo by Tre Dunham
Immagine di un portico design di medie dimensioni e dietro casa con un tetto a sbalzo, un caminetto e piastrelle
Immagine di un portico design di medie dimensioni e dietro casa con un tetto a sbalzo, un caminetto e piastrelle
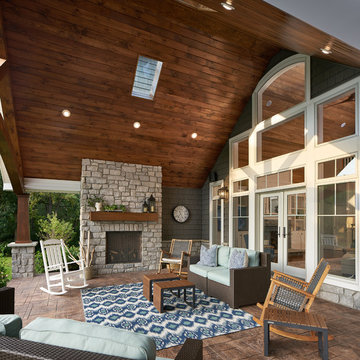
© Kim Smith Photo
Foto di un portico tradizionale con un caminetto, piastrelle e un tetto a sbalzo
Foto di un portico tradizionale con un caminetto, piastrelle e un tetto a sbalzo
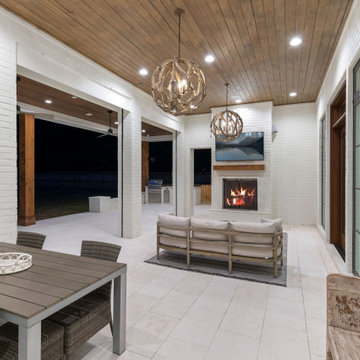
Immagine di un grande portico dietro casa con un caminetto, piastrelle e un tetto a sbalzo
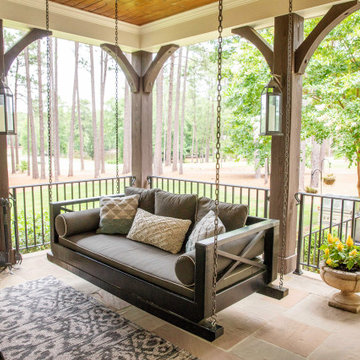
Ispirazione per un portico classico dietro casa con un caminetto, piastrelle e un tetto a sbalzo
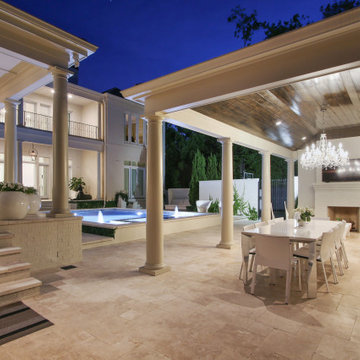
Sofia Joelsson Design, Interior Design Services. Backyard Pool, Terrace, two story New Orleans new construction, outdoor Dining, Planters, outdoor fireplace, columns, Chandelier, TV, Leather Bar
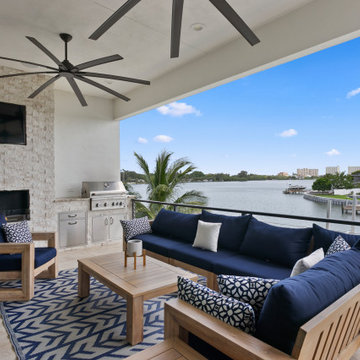
Ispirazione per un portico contemporaneo di medie dimensioni e dietro casa con un caminetto, piastrelle, un tetto a sbalzo e parapetto in cavi
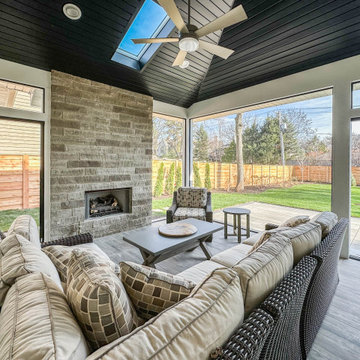
Idee per un portico moderno di medie dimensioni e dietro casa con un caminetto, piastrelle e un tetto a sbalzo
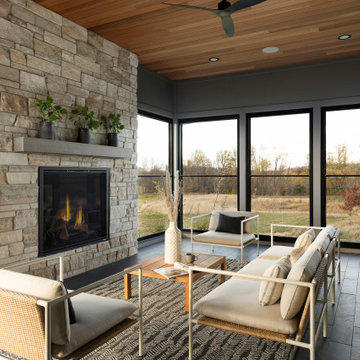
In the great room there are 3 locally sourced reclaimed white oak beams full of character and warmth. The two twin doors that flank the 42” limestone fireplace lead to a relaxing three-season porch featuring a second 42” gas fireplace, beautiful views, and a clear cedar ceiling.
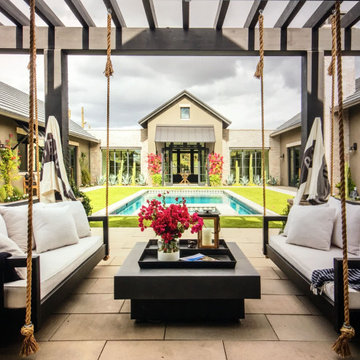
Idee per un portico chic dietro casa con un caminetto, piastrelle e una pergola
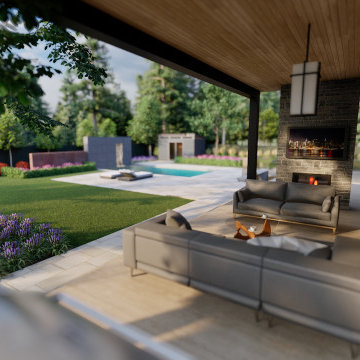
Idee per un portico design di medie dimensioni e dietro casa con un caminetto, piastrelle e un tetto a sbalzo
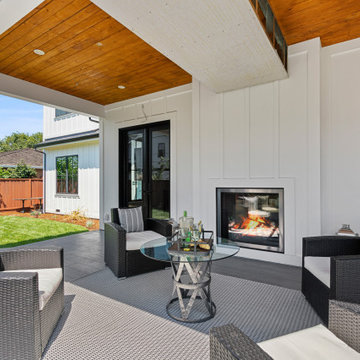
covered loggia, indoor/outdoor fireplace, tiled floors,
Idee per un portico country di medie dimensioni e dietro casa con un caminetto, piastrelle e un tetto a sbalzo
Idee per un portico country di medie dimensioni e dietro casa con un caminetto, piastrelle e un tetto a sbalzo
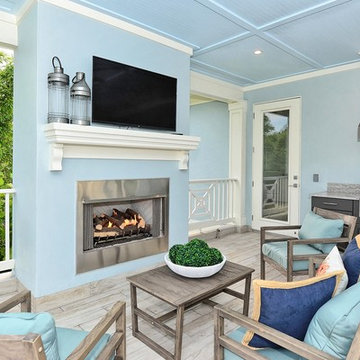
West of Trail coastal-inspired residence in Granada Park. Located between North Siesta Key and Oyster Bay, this home is designed with a contemporary coastal look that embraces pleasing proportions, uncluttered spaces and natural materials.
The Hibiscus, like all the homes in the gated enclave of Granada Park, is designed to maximize the maintenance-free lifestyle. Walk/bike to nearby shopping and dining, or just a quick drive Siesta Key Beach or downtown Sarasota. Custom-built by MGB Fine Custom Homes, this home blends traditional coastal architecture with the latest building innovations, green standards and smart home technology. High ceilings, wood floors, solid-core doors, solid-wood cabinetry, LED lighting, high-end kitchen, wide hallways, large bedrooms and sumptuous baths clearly show a respect for quality construction meant to stand the test of time. Green certification ensures energy efficiency, healthy indoor air, enhanced comfort and reduced utility costs. Smartphone home connectivity provides controls for lighting, data communication and security. Fortified for safer living, the well-designed floor plan features 2,464 square feet living area with 3 bedrooms, bonus room and 3.5 baths. The 20x20 outdoor great room on the second floor has grilling kitchen, fireplace and wall-mounted TV. Downstairs, the open living area combines the kitchen, dining room and great room. Other features include conditioned, standing-height storage room in the attic; impact-resistant, EnergyStar windows and doors; and the floor plan is elevator-ready.
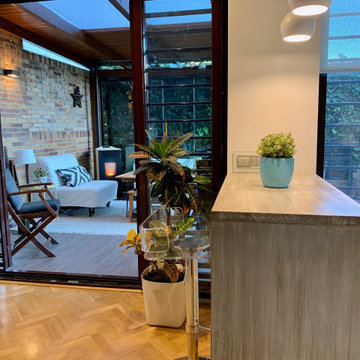
Idee per un portico contemporaneo di medie dimensioni e dietro casa con un caminetto, piastrelle e una pergola
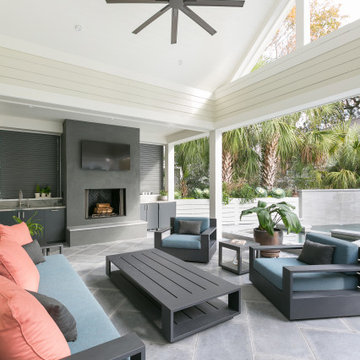
Idee per un portico classico di medie dimensioni e dietro casa con un caminetto, piastrelle, un tetto a sbalzo e parapetto in legno
Foto di portici con un caminetto e piastrelle
1